230 Argonne Avenue, Long Beach, CA 90803
-
Listed Price :
$1,799,999
-
Beds :
4
-
Baths :
2
-
Property Size :
2,130 sqft
-
Year Built :
1926
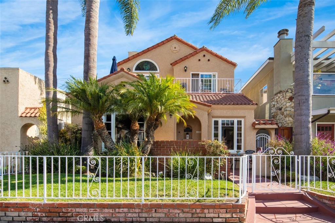
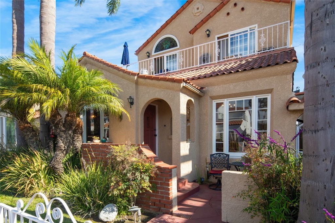
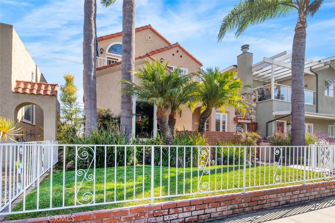
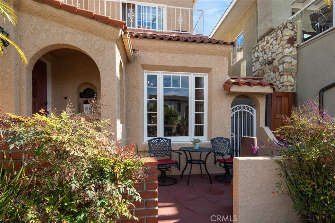
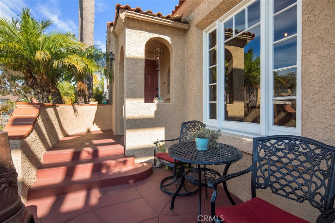
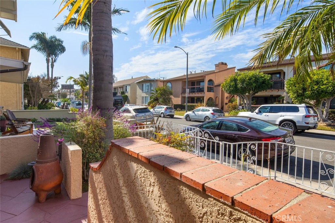
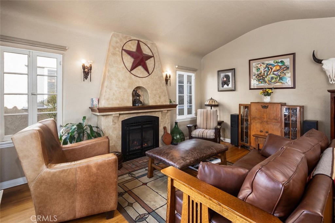
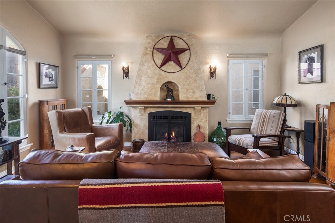
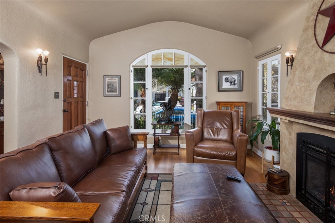
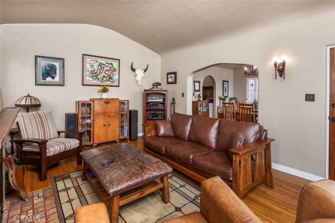
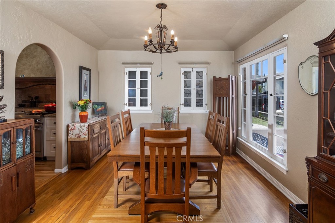
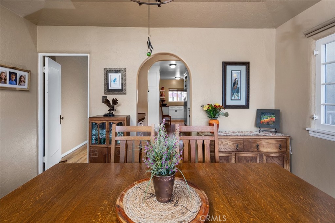
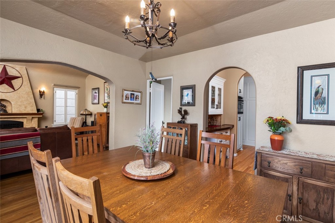
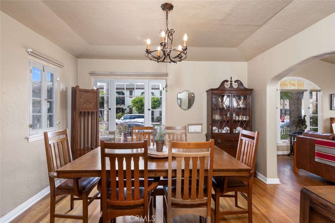
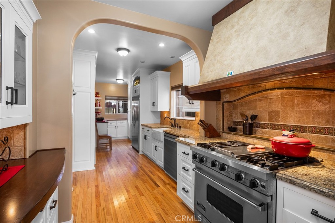
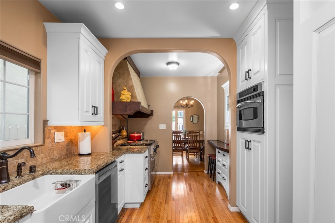
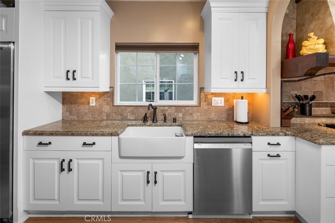
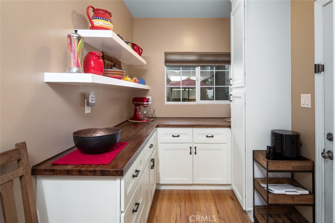
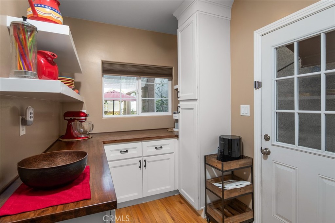
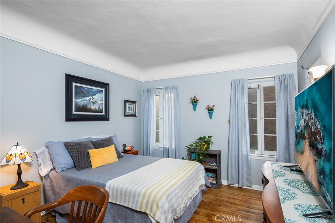
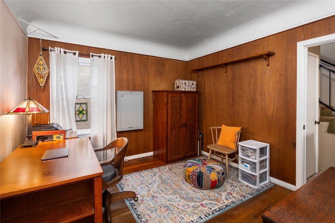
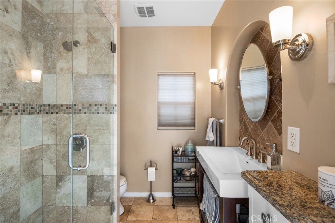
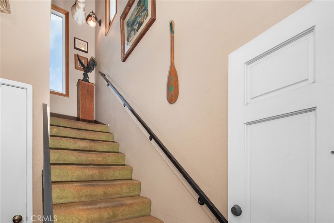
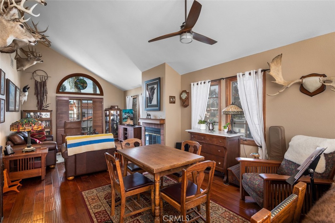
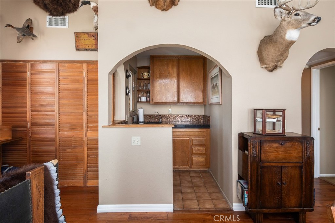
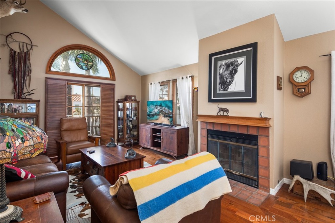
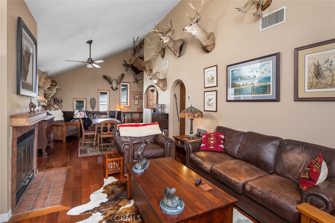
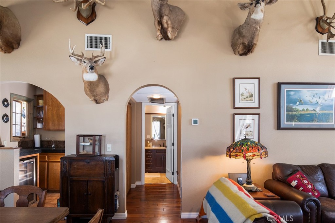
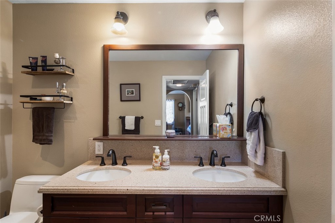
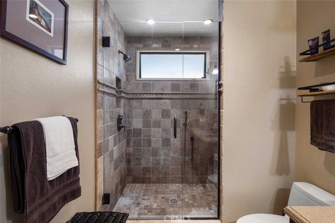
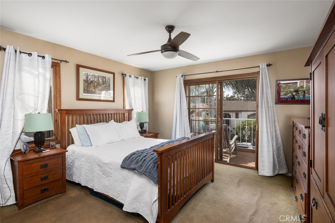
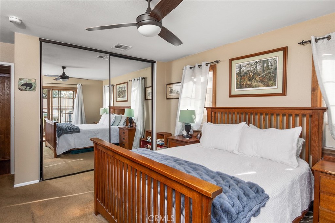
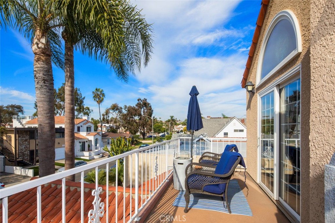
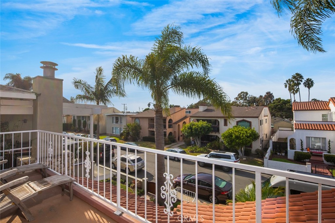
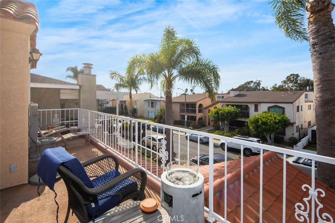
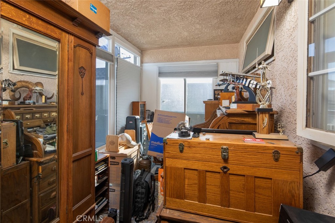
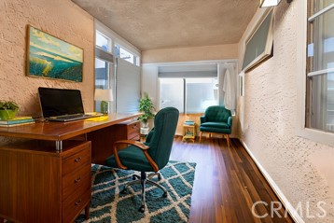
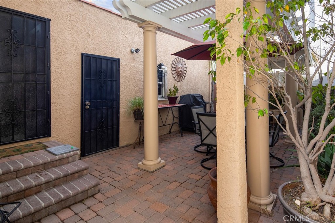
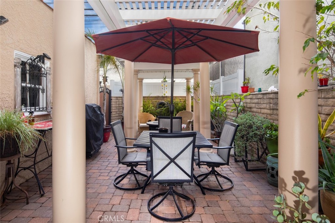
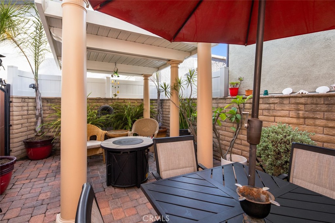
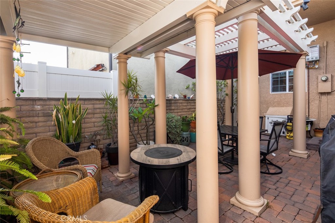
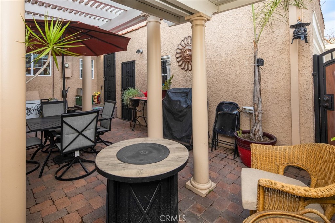
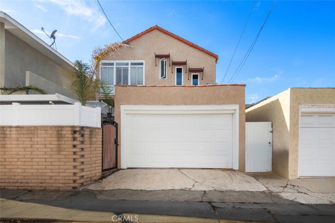
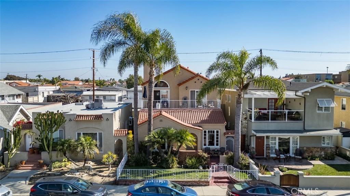
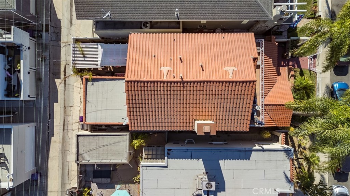
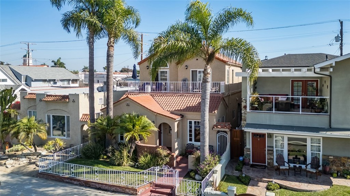
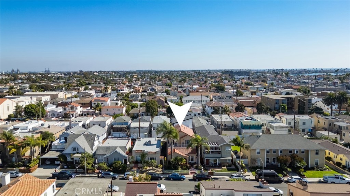
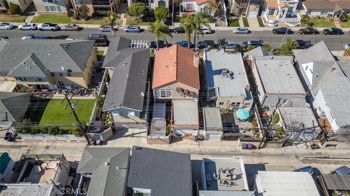
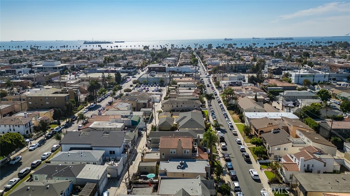
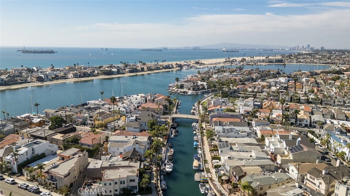
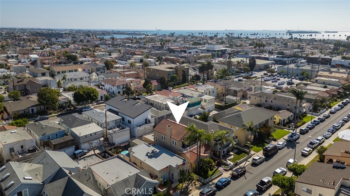
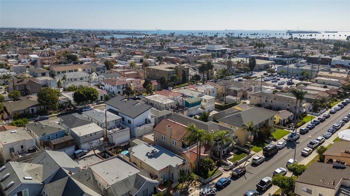
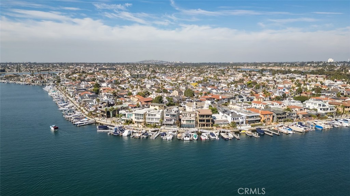
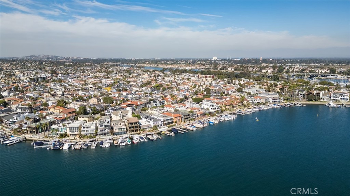
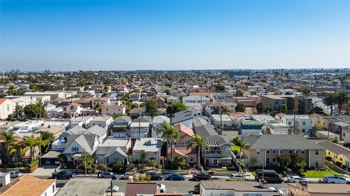
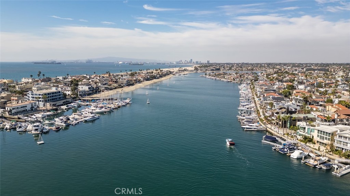
Property Description
This beautiful Spanish style home has it all. Chefs kitchen with a section designed for baking. Amazing dinning room and sitting room with fireplace to lookout over the front yard. 2 bedrooms down stairs with an incredible upstairs living room, office plus retreat with a fireplace. primary suite is also upstairs with an amazing balcony to watch the Socal sunsets. Your privet backyard is the perfect place to unwind the day and enjoy to quiet. This home is also setup to be converted to a duplex very easily as well as adding ADU above the garage making it a three unit property. Steps to 2nd St and the sand. This is true Belmont Shore living.
Interior Features
| Laundry Information |
| Location(s) |
In Kitchen, See Remarks |
| Bedroom Information |
| Bedrooms |
4 |
| Bathroom Information |
| Bathrooms |
2 |
| Flooring Information |
| Material |
Wood |
| Interior Information |
| Features |
Wet Bar, Balcony, Separate/Formal Dining Room, Stone Counters |
| Cooling Type |
None |
Listing Information
| Address |
230 Argonne Avenue |
| City |
Long Beach |
| State |
CA |
| Zip |
90803 |
| County |
Los Angeles |
| Listing Agent |
Andrew Carter DRE #01907002 |
| Courtesy Of |
Fiv Realty Co |
| List Price |
$1,799,999 |
| Status |
Active |
| Type |
Residential |
| Subtype |
Single Family Residence |
| Structure Size |
2,130 |
| Lot Size |
3,019 |
| Year Built |
1926 |
Listing information courtesy of: Andrew Carter, Fiv Realty Co. *Based on information from the Association of REALTORS/Multiple Listing as of Dec 9th, 2024 at 1:58 AM and/or other sources. Display of MLS data is deemed reliable but is not guaranteed accurate by the MLS. All data, including all measurements and calculations of area, is obtained from various sources and has not been, and will not be, verified by broker or MLS. All information should be independently reviewed and verified for accuracy. Properties may or may not be listed by the office/agent presenting the information.
























































