-
Listed Price :
$975,000
-
Beds :
3
-
Baths :
3
-
Property Size :
2,220 sqft
-
Year Built :
1965
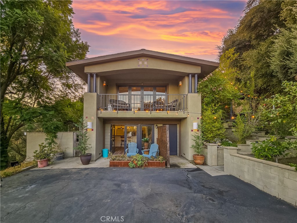
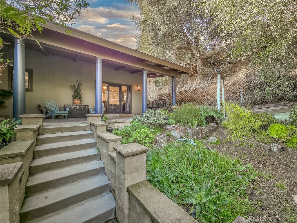
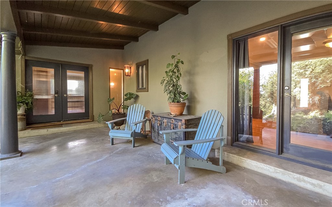
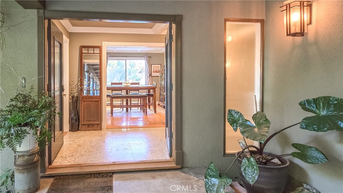
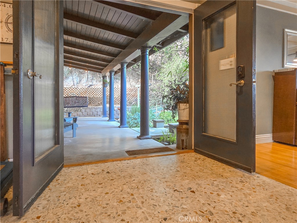
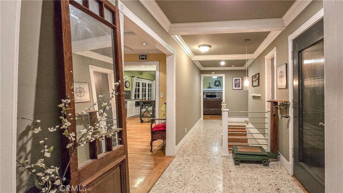
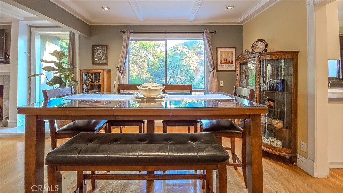
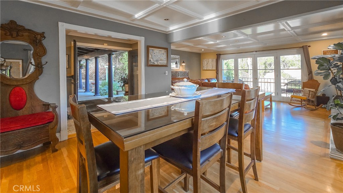
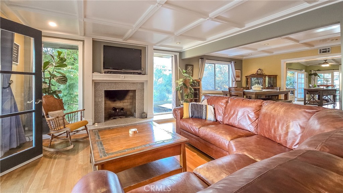
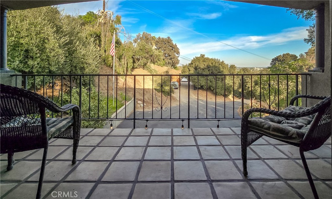
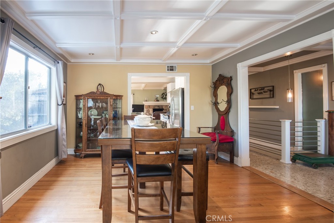
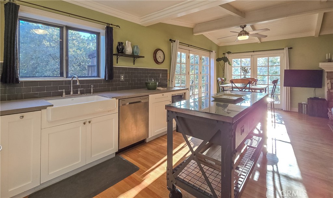
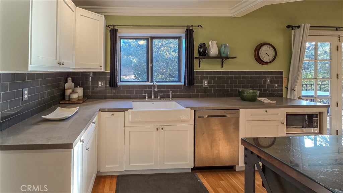
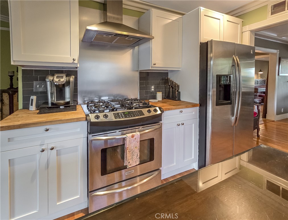
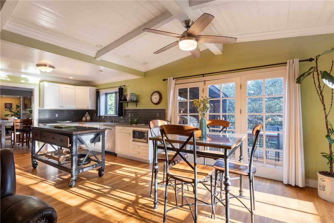
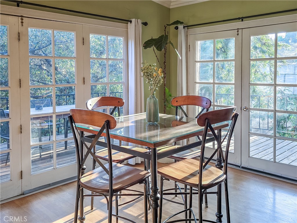
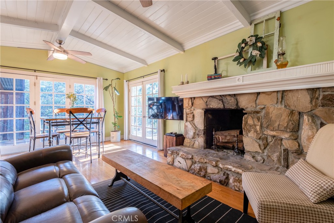
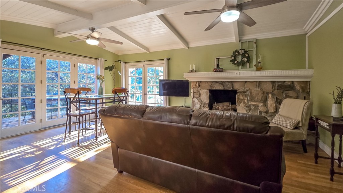
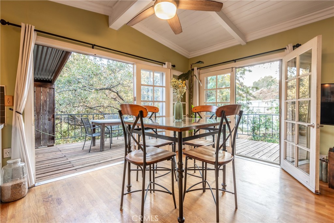
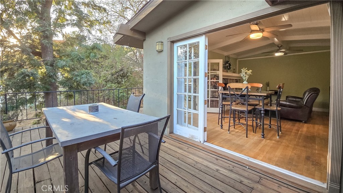
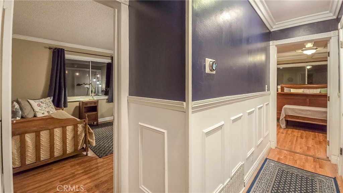
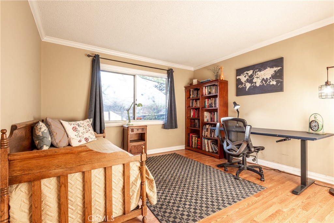
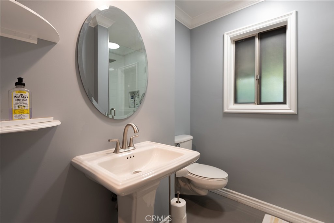
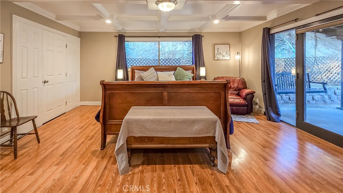
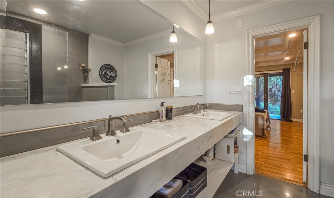
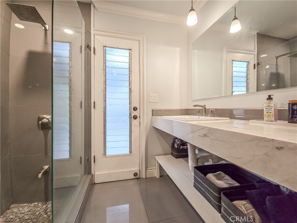
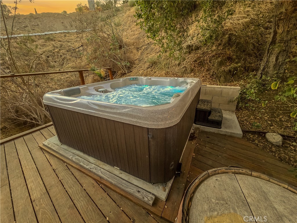
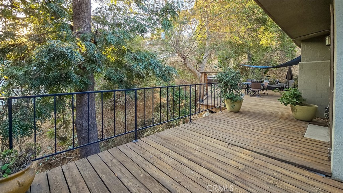
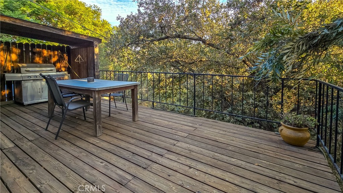
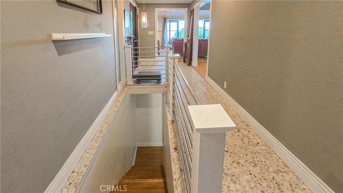
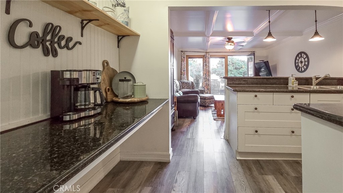
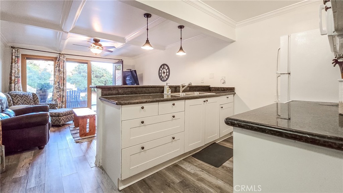
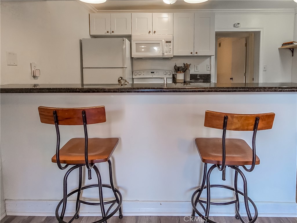
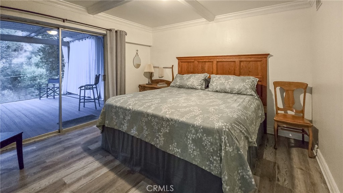
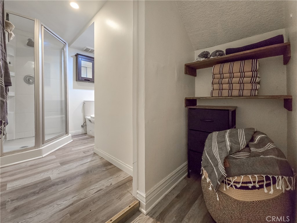
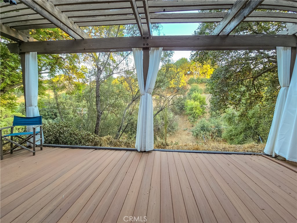
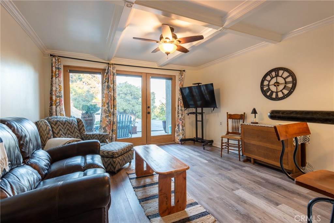
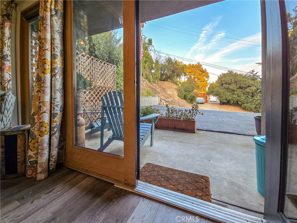
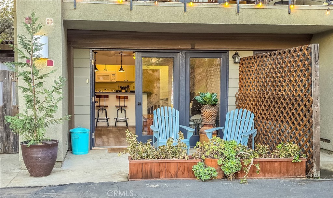
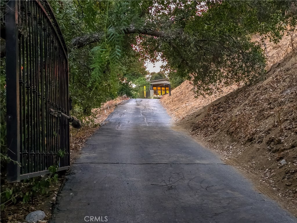
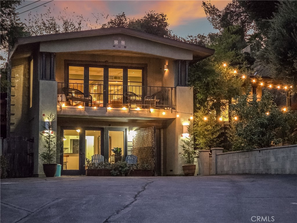
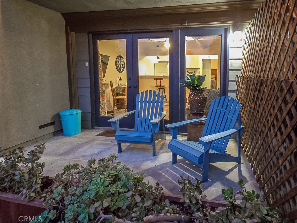
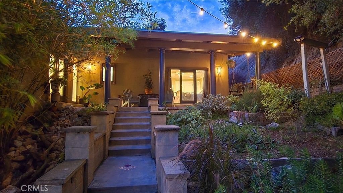
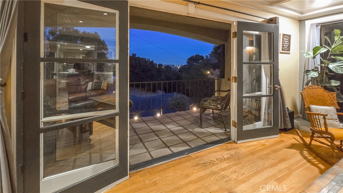
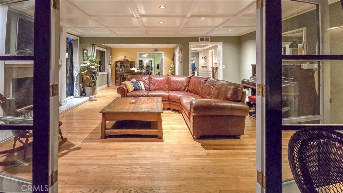
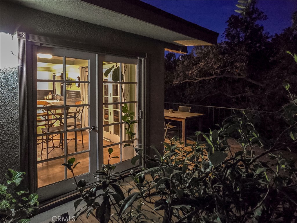
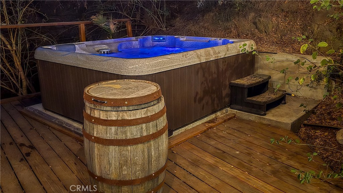
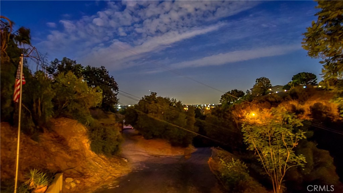
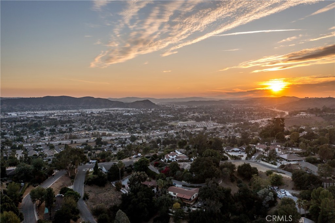
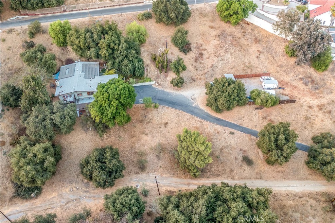
Property Description
Located in the prestigious hillside community of Ganesha Hills, past the gate and up the hill is a contemporary home designed, circa 1965 with today's lifestyle in mind. With steps leading to the double glass front doors, terrazzo tile in the entry and hallway and wood flooring throughout, this home has much to offer. A formal dining with views of the jacaranda trees, a spacious living room with a fireplace, walls of glass and French doors opening to the covered balcony showcasing expansive valley, city lights and mountain views. The remodeled open kitchen features quartz counters, tiled backsplash, free standing gas stove, and stainless steel appliances and overlooking the family room with a rock fireplace and raised hearth. A casual dining area with French doors open to the patio deck providing the ideal space to dine al fresco, and entertaining family and friends among the trees. A large primary bedroom has a glass door which opens to the front covered patio and an ensuite bath with access to the patio deck and above ground spa. Relax and enjoy the quiet and tranquil space. There is an interior laundry closet, and stairs which lead to a downstairs living space with a 3/4 bath, bedroom with a glass slider opening to a large deck with laundry area, an open kitchen with granite counters, free standing electric stove, coffee bar and eating bar, overlooking the living room with dual glass doors opening to a front patio. Perfect for extended family, guests or as a rental. There are so many ways to appreciate and enjoy this wonderful property! New roof and solar panels provide energy efficiency and comfort to the home. There is lots of room for parking. Adjacent is a 26,759 sq/ft vacant lot, separate APN#, also available for sale, MLS #CV24229387, sold together or separately. This adjacent parcel provides room to build your dream home, garages, workshops, RV parking, inground pool, sports court and gardens. The possibilities are endless! All utilities including public sewer system are available. Located near Ganesha Park, Pomona Fairplex, Sheraton Fairplex Suites, Mountain Meadows Golf Course, Pomona Valley Hospital Medical Center, Cal Poly Pomona, University of La Verne, The Claremont Colleges, public and private schools. Close to transportation and freeway systems to LA, OC, SB & Riverside counties, Pomona Metrolink Station and Brackett Field Airport. This is a rare opportunity to design your dream! Live the life you have imagined, live the life you deserve!
Interior Features
| Laundry Information |
| Location(s) |
Laundry Closet, Outside |
| Bedroom Information |
| Features |
Bedroom on Main Level |
| Bedrooms |
3 |
| Bathroom Information |
| Features |
Linen Closet, Separate Shower |
| Bathrooms |
3 |
| Flooring Information |
| Material |
Wood |
| Interior Information |
| Features |
Beamed Ceilings, Balcony, Block Walls, Ceiling Fan(s), Recessed Lighting, Bedroom on Main Level, Entrance Foyer, Main Level Primary |
| Cooling Type |
Central Air |
Listing Information
| Address |
990 Paige Drive |
| City |
Pomona |
| State |
CA |
| Zip |
91768 |
| County |
Los Angeles |
| Listing Agent |
Bernadette Kendall DRE #01223109 |
| Courtesy Of |
WHEELER STEFFEN SOTHEBY'S INT. |
| List Price |
$975,000 |
| Status |
Active |
| Type |
Residential |
| Subtype |
Single Family Residence |
| Structure Size |
2,220 |
| Lot Size |
24,284 |
| Year Built |
1965 |
Listing information courtesy of: Bernadette Kendall, WHEELER STEFFEN SOTHEBY'S INT.. *Based on information from the Association of REALTORS/Multiple Listing as of Dec 29th, 2024 at 7:52 PM and/or other sources. Display of MLS data is deemed reliable but is not guaranteed accurate by the MLS. All data, including all measurements and calculations of area, is obtained from various sources and has not been, and will not be, verified by broker or MLS. All information should be independently reviewed and verified for accuracy. Properties may or may not be listed by the office/agent presenting the information.


















































