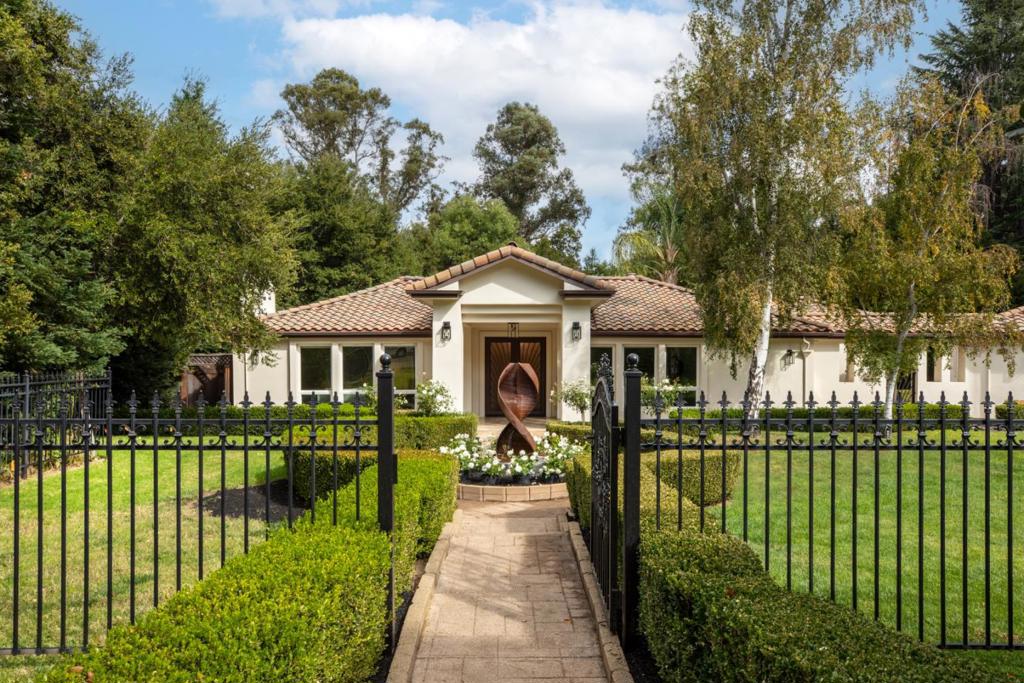12264 Tepa Way, Los Altos Hills, CA 94022
-
Sold Price :
$6,270,000
-
Beds :
4
-
Baths :
5
-
Property Size :
3,695 sqft
-
Year Built :
2005

Property Description
At the entrance to the sought-after Pink Horse Ranch neighborhood, this home spans over one acre with seasonal Adobe Creek at the rear. Originally designed by Wendell Roscoe, the developer of Pink Horse Ranch, the one-level home was renovated and expanded in 2007. Polished marble floors in contrasting hues, vaulted tray ceilings, and wall sconce lighting are signatures of the home today, which opens through impressive artisan crafted front doors. The interior combines privacy and sophistication with elegant formal venues, a spacious gourmet kitchen, family room, plus flexible-use room perfect for an office, playroom, or fitness center. There are 4 bedrooms, 3 full baths, and 2 half-baths with solar-powered electricity. Outdoors, a sparkling solar-heated pool awaits on very private grounds with vast stretches of lawn and expansive terrace. The home's prime location is just minutes to scenic hiking trails, Foothill College, Highway 280, and excellent Los Altos schools.
Interior Features
| Laundry Information |
| Location(s) |
Gas Dryer Hookup |
| Kitchen Information |
| Features |
Granite Counters, Kitchen Island |
| Bedroom Information |
| Bedrooms |
4 |
| Bathroom Information |
| Features |
Dual Sinks, Granite Counters, Jetted Tub |
| Bathrooms |
5 |
| Flooring Information |
| Material |
Stone, Wood |
| Interior Information |
| Features |
Breakfast Bar, Attic, Walk-In Closet(s) |
| Cooling Type |
Central Air, Whole House Fan |
Listing Information
| Address |
12264 Tepa Way |
| City |
Los Altos Hills |
| State |
CA |
| Zip |
94022 |
| County |
Santa Clara |
| Listing Agent |
Kathy Bridgman DRE #01189798 |
| Courtesy Of |
Compass |
| Close Price |
$6,270,000 |
| Status |
Closed |
| Type |
Residential |
| Subtype |
Single Family Residence |
| Structure Size |
3,695 |
| Lot Size |
46,174 |
| Year Built |
2005 |
Listing information courtesy of: Kathy Bridgman, Compass. *Based on information from the Association of REALTORS/Multiple Listing as of Dec 5th, 2024 at 5:32 AM and/or other sources. Display of MLS data is deemed reliable but is not guaranteed accurate by the MLS. All data, including all measurements and calculations of area, is obtained from various sources and has not been, and will not be, verified by broker or MLS. All information should be independently reviewed and verified for accuracy. Properties may or may not be listed by the office/agent presenting the information.

