1429 26Th Street, #14, Santa Monica, CA 90404
-
Listed Price :
$4,850/month
-
Beds :
2
-
Baths :
3
-
Property Size :
1,477 sqft
-
Year Built :
1980
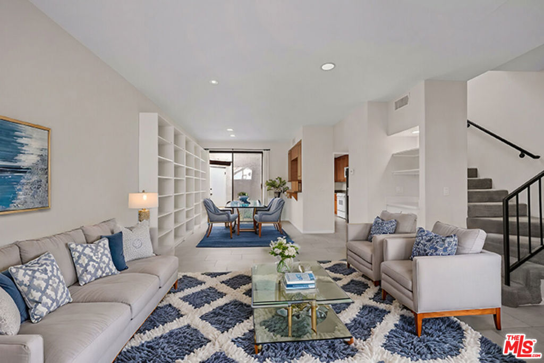
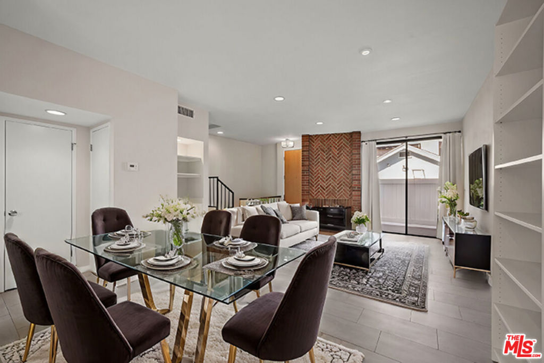

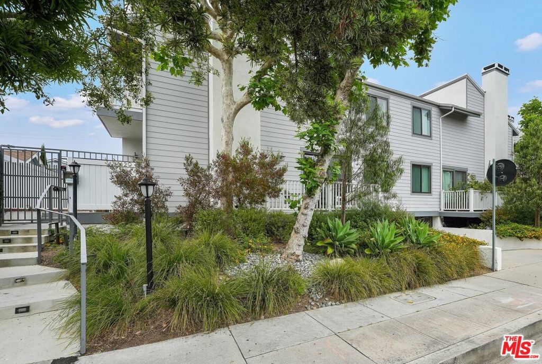
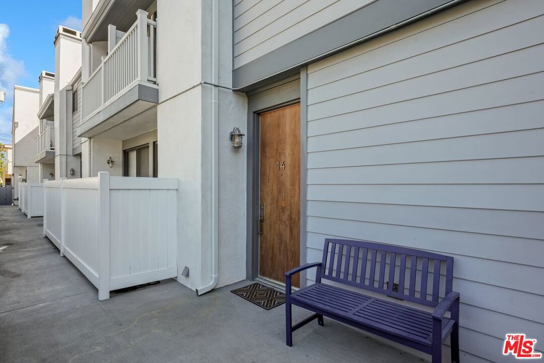
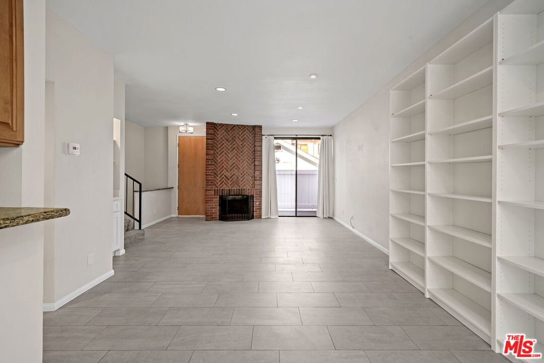
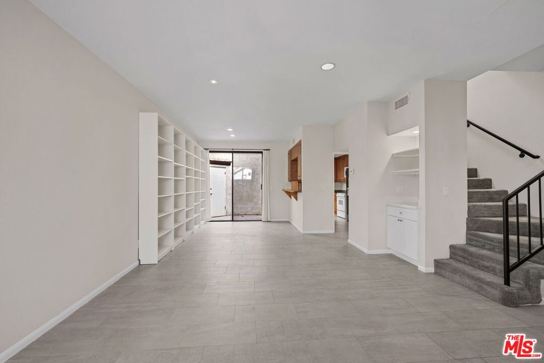
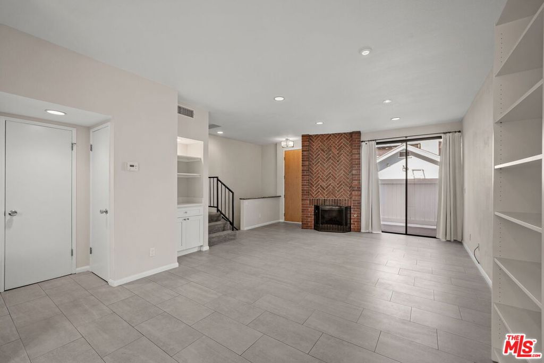
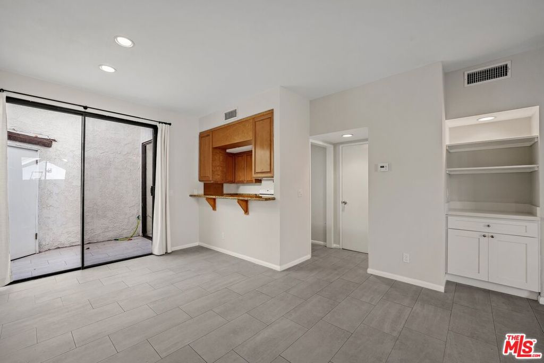
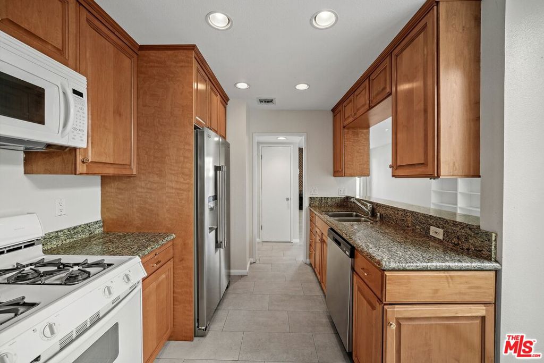
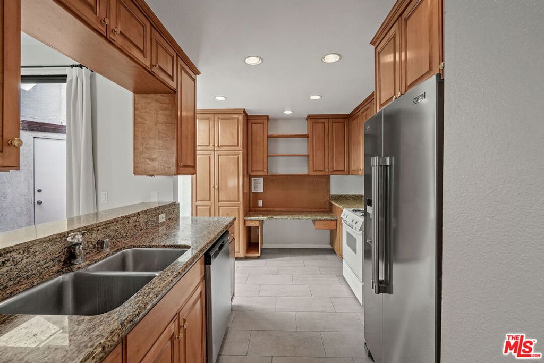
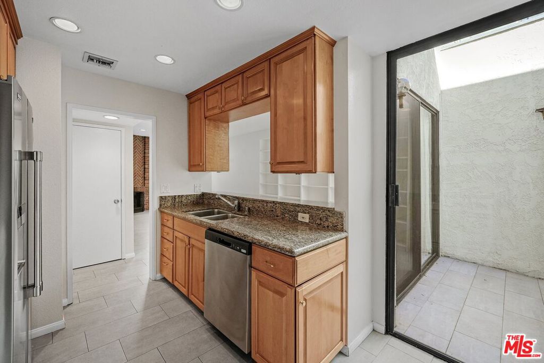
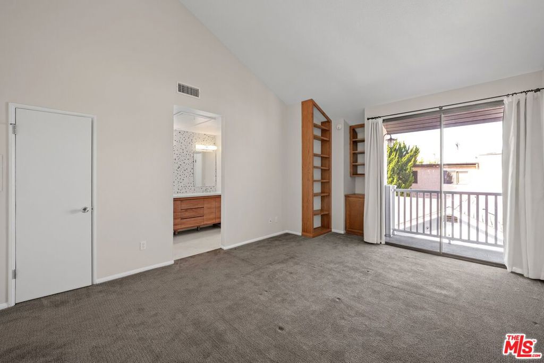
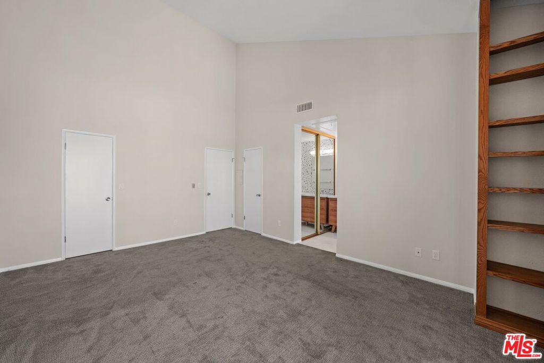
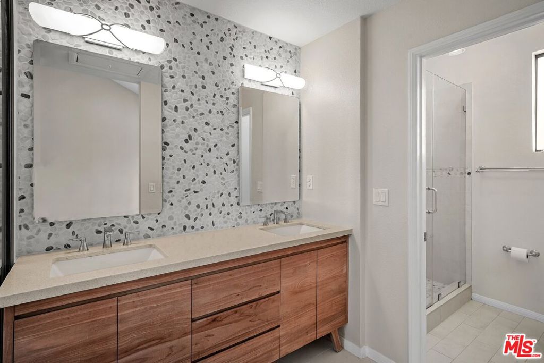
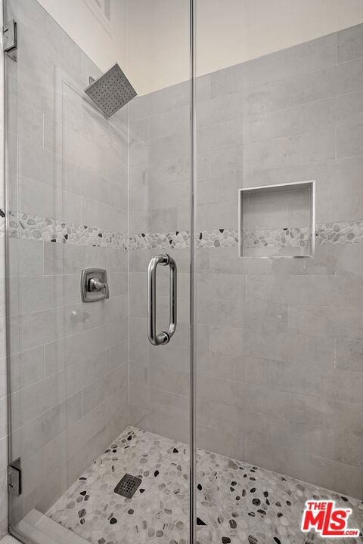
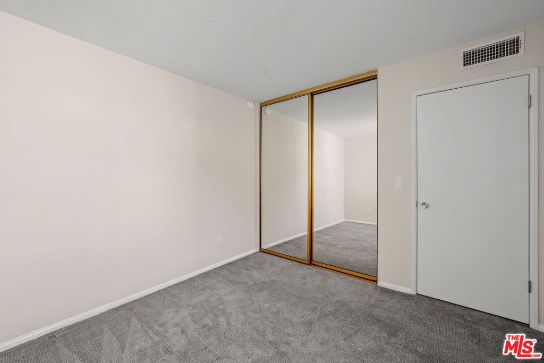
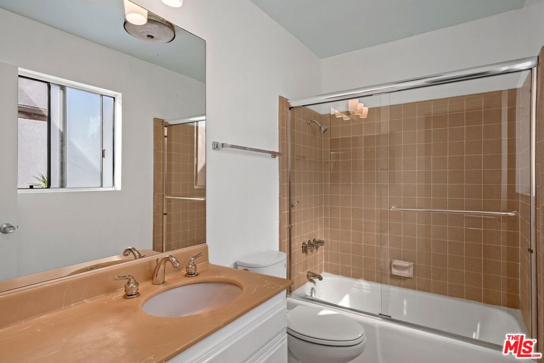
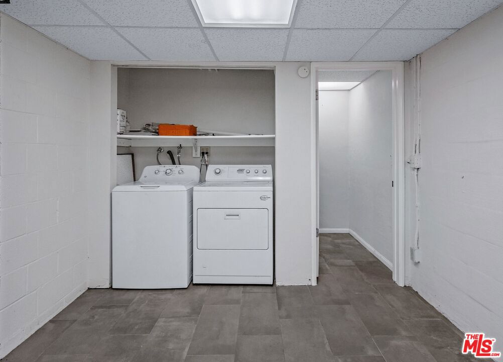
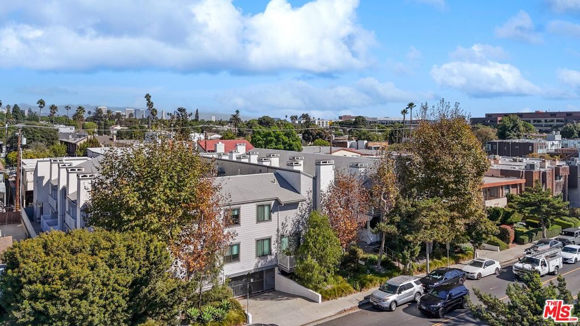
Property Description
Exceptionally located 2-bedroom, 2.5-bathroom townhouse. Spacious floorplan with nearly 1,500sqft of living space, central AC, multiple patios, and laundry in unit! The main level has a large living room with decorative fireplace, open dining room, guest bath and two private patios! Cook's kitchen with gas range, brand-new stainless-steel dishwasher and refrigerator, tons of cabinet space, recipe desk and breakfast bar. Upstairs there is a generous primary suite with high-vaulted ceilings, lots of closet space, balcony and updated bathroom with double sinks. The secondary bedroom is sunny and has a full bathroom. The lower level has full-sized washer and dryer and an additional room- great for extra storage or exercise area. Direct access from garage with two, side-by-side, assigned, parking spots. Controlled access building. Central location near medical centers, shopping, dining, and easy freeway access. Ready for move-in!
Interior Features
| Laundry Information |
| Location(s) |
Inside |
| Bedroom Information |
| Bedrooms |
2 |
| Bathroom Information |
| Bathrooms |
3 |
| Flooring Information |
| Material |
Carpet, Tile |
| Interior Information |
| Features |
Utility Room, Walk-In Closet(s) |
| Cooling Type |
Central Air |
Listing Information
| Address |
1429 26Th Street, #14 |
| City |
Santa Monica |
| State |
CA |
| Zip |
90404 |
| County |
Los Angeles |
| Listing Agent |
Charles Pence DRE #00670728 |
| Courtesy Of |
Compass |
| List Price |
$4,850/month |
| Status |
Active |
| Type |
Residential Lease |
| Subtype |
Condominium |
| Structure Size |
1,477 |
| Lot Size |
21,385 |
| Year Built |
1980 |
Listing information courtesy of: Charles Pence, Compass. *Based on information from the Association of REALTORS/Multiple Listing as of Dec 5th, 2024 at 2:27 AM and/or other sources. Display of MLS data is deemed reliable but is not guaranteed accurate by the MLS. All data, including all measurements and calculations of area, is obtained from various sources and has not been, and will not be, verified by broker or MLS. All information should be independently reviewed and verified for accuracy. Properties may or may not be listed by the office/agent presenting the information.




















