-
Sold Price :
$960,000
-
Beds :
5
-
Baths :
3
-
Property Size :
2,605 sqft
-
Year Built :
1988
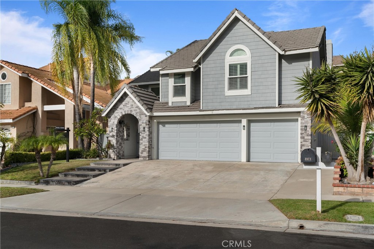
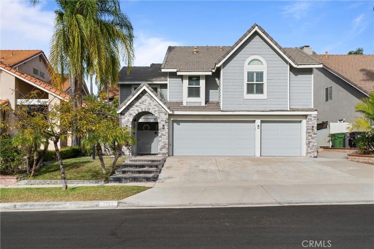
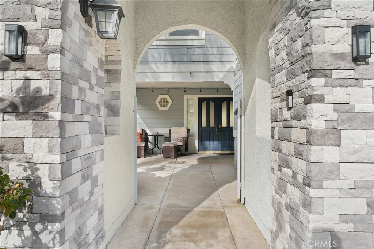
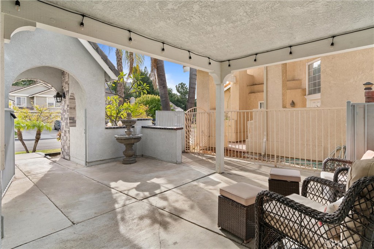

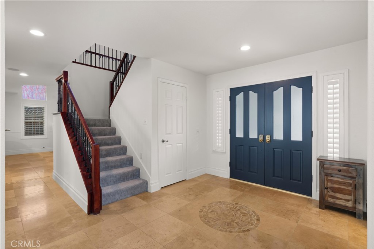
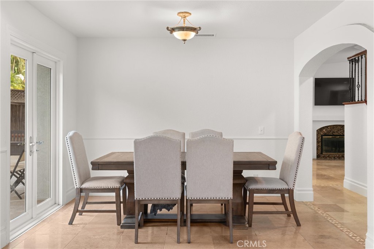
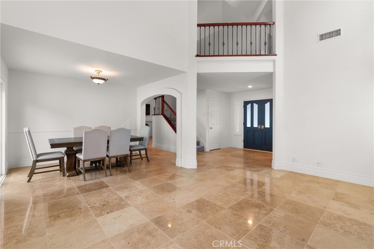

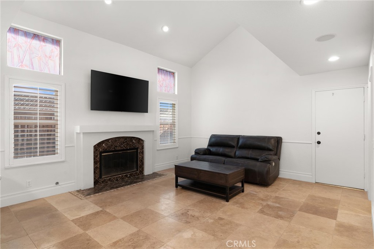

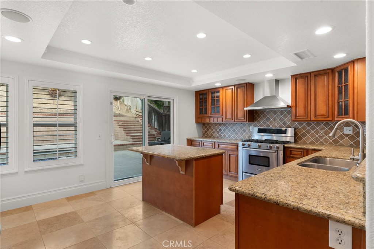
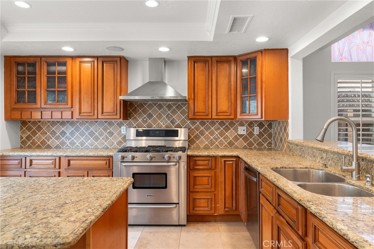
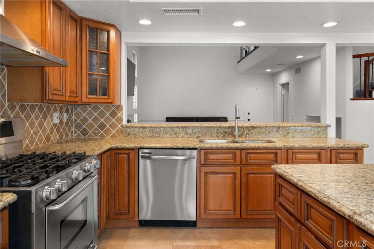
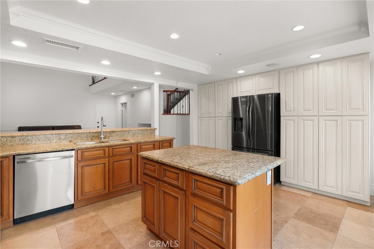
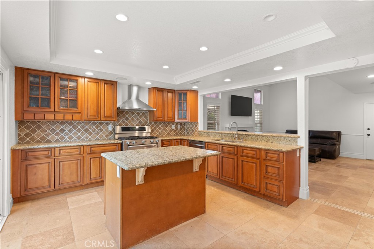
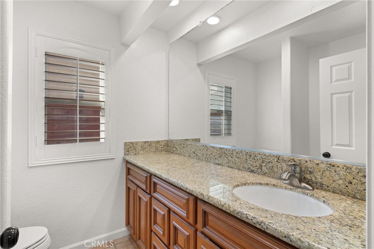
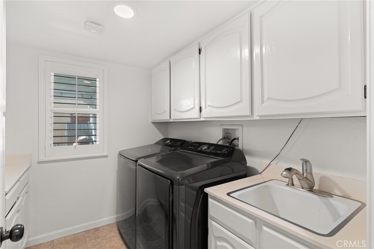
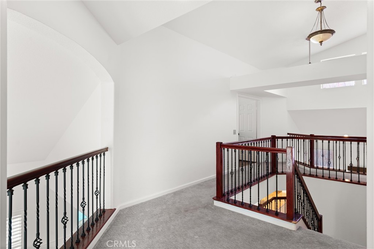
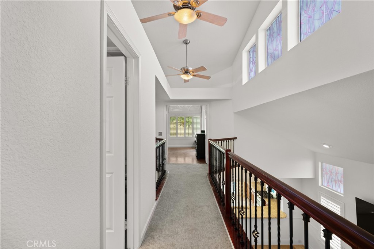
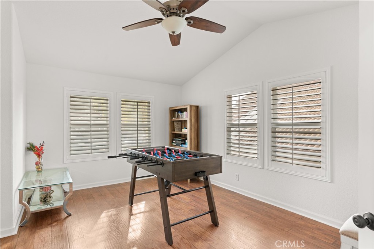
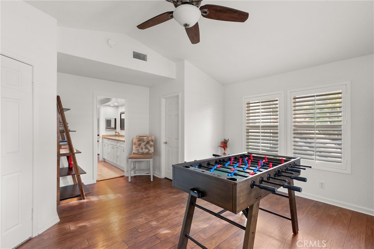
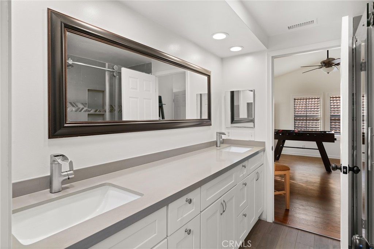
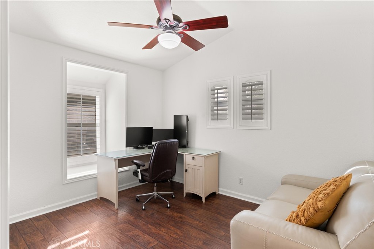
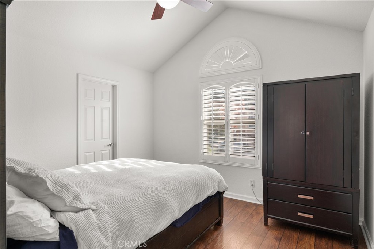
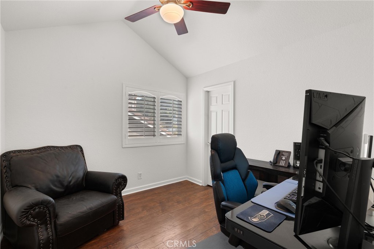

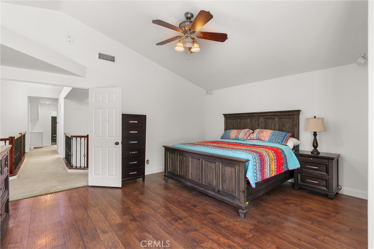
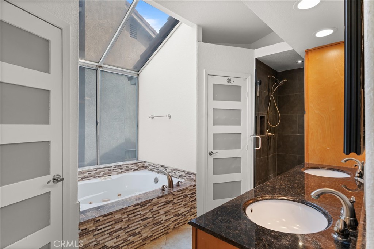
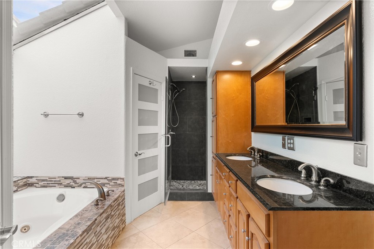
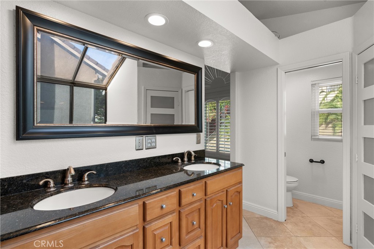
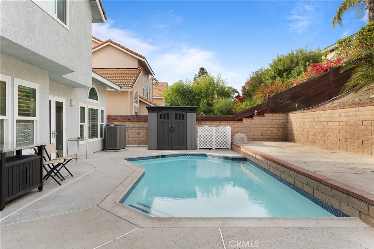
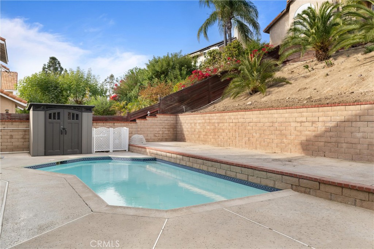
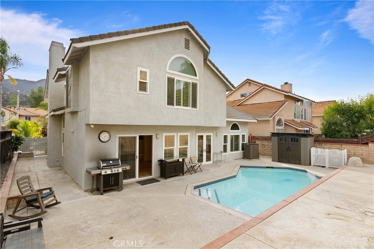
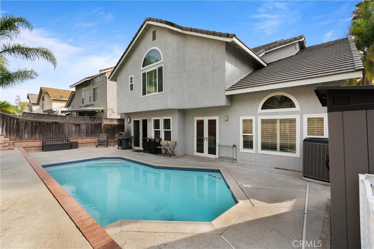
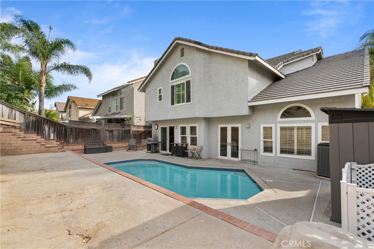
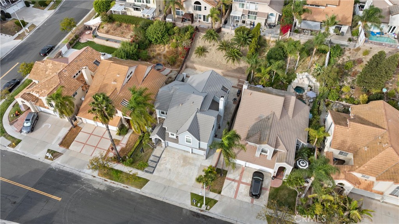

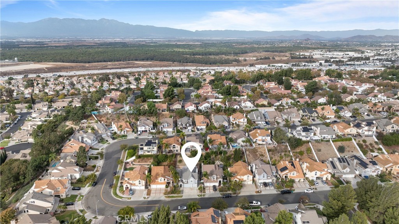
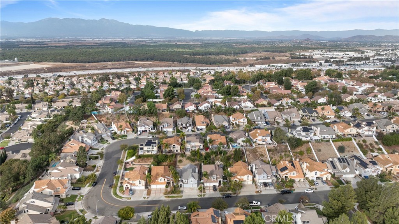
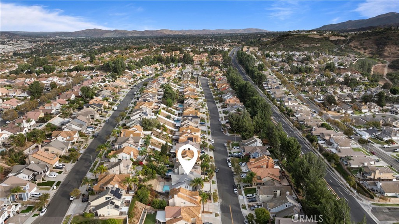

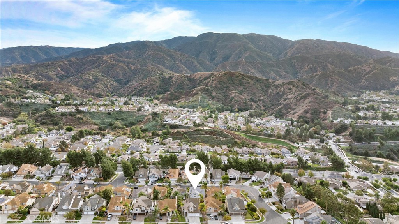

Property Description
Welcome to your stunning new POOL HOME! This beautiful home features over 2,600 sqft of living space and is ready for your family to move in! No HOA, low taxes, and located in the coveted Sierra Del Oro community of Corona, which is the furthest Western point of Corona, bordering Orange County and Anaheim Hills! The home is also extremely convenient for commuters, with easy access to the 91, 71, and 241 freeways, as well as the Metro-link train station. The home is south facing, and the exterior features upgraded finishes, a gated courtyard, plenty of entertaining space, beautiful landscape and hardscape, automatic irrigation, and a beautiful swimming pool! Once inside the home, you will fall in love with the Cathedral ceilings, large windows, plantation shutters, and the upgraded finishes throughout! The first level of the home is 100% finished in real travertine stone floors, and features an upgraded kitchen, bathroom, dining room, a formal living area, and family room! Make your way up the real wood and wrought iron stairs to the second level of the home, where you will fall in love with your serene master bedroom retreat, which features tall ceilings, and a spa like bathroom! The entire upstairs features 5 bedrooms in total, tall ceilings, and an upgraded guest bathroom with an oversized dual vanity with quartz finishes! Other notable features of the home include upgraded AC and furnace, WHOLE HOUSE WATER FILTRATION, FINISHED GARAGE, ceiling fans, recessed lighting, dual pane windows, TV hookups on the walls, fireplace, and so much more! Close to everything, you’ll love living in the scenic foothills, walking distance to Prado View Elementary, parks, shopping, restaurants & more! Don't miss this opportunity to own your beautiful new pool home in the Sierra Del Pro community of Corona!
Interior Features
| Laundry Information |
| Location(s) |
Inside, Laundry Room |
| Kitchen Information |
| Features |
Granite Counters, Remodeled, Updated Kitchen |
| Bedroom Information |
| Features |
All Bedrooms Up |
| Bedrooms |
5 |
| Bathroom Information |
| Features |
Jack and Jill Bath, Bathroom Exhaust Fan, Bathtub, Dual Sinks, Enclosed Toilet, Jetted Tub, Quartz Counters, Remodeled, Soaking Tub, Separate Shower, Tub Shower |
| Bathrooms |
3 |
| Flooring Information |
| Material |
Carpet, Stone, Tile |
| Interior Information |
| Features |
Ceiling Fan(s), Cathedral Ceiling(s), Separate/Formal Dining Room, Granite Counters, High Ceilings, Quartz Counters, All Bedrooms Up, Jack and Jill Bath, Primary Suite, Walk-In Closet(s) |
| Cooling Type |
Central Air |
Listing Information
| Address |
3371 Amy Drive |
| City |
Corona |
| State |
CA |
| Zip |
92882 |
| County |
Riverside |
| Listing Agent |
Jamie Pirritano DRE #02032331 |
| Co-Listing Agent |
Jarrod Stern DRE #01894568 |
| Courtesy Of |
The L3 |
| Close Price |
$960,000 |
| Status |
Closed |
| Type |
Residential |
| Subtype |
Single Family Residence |
| Structure Size |
2,605 |
| Lot Size |
7,405 |
| Year Built |
1988 |
Listing information courtesy of: Jamie Pirritano, Jarrod Stern, The L3. *Based on information from the Association of REALTORS/Multiple Listing as of Jan 9th, 2025 at 9:53 PM and/or other sources. Display of MLS data is deemed reliable but is not guaranteed accurate by the MLS. All data, including all measurements and calculations of area, is obtained from various sources and has not been, and will not be, verified by broker or MLS. All information should be independently reviewed and verified for accuracy. Properties may or may not be listed by the office/agent presenting the information.












































