-
Listed Price :
$1,375,000
-
Beds :
5
-
Baths :
5
-
Property Size :
4,216 sqft
-
Year Built :
2002
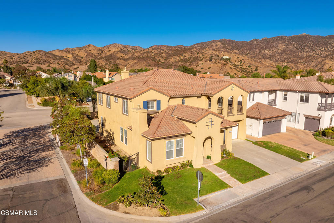
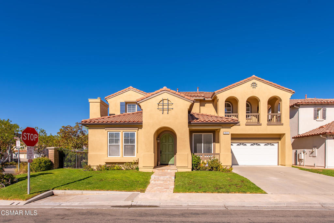
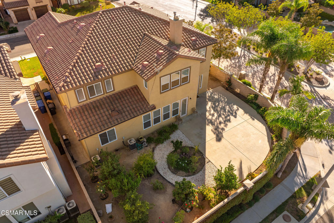
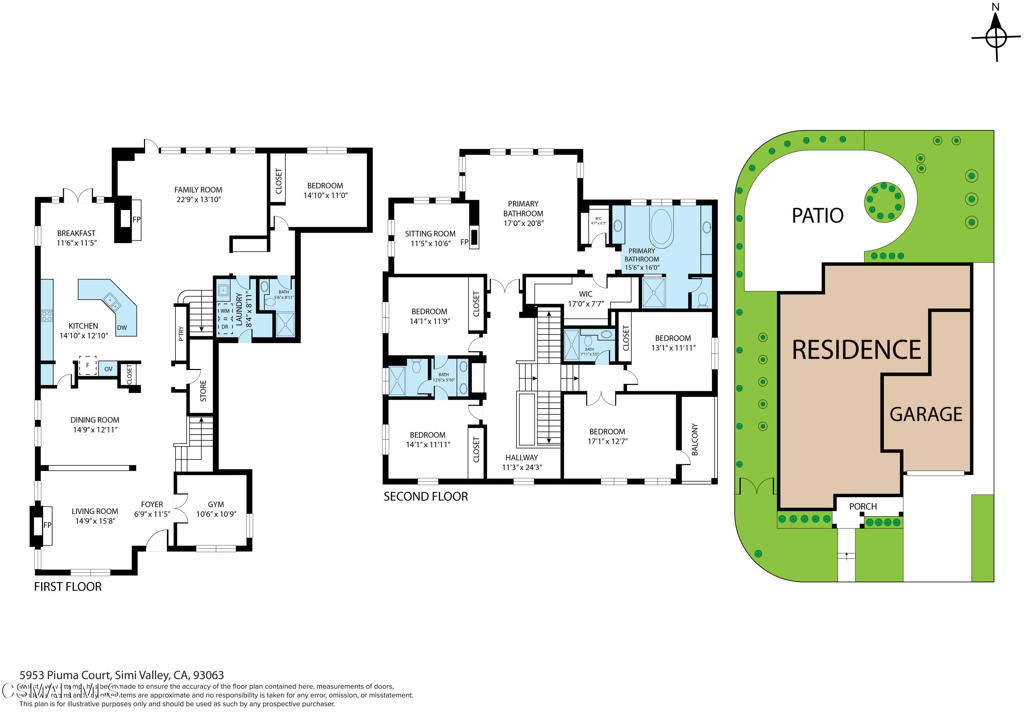
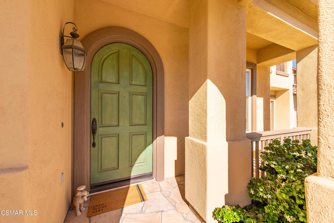
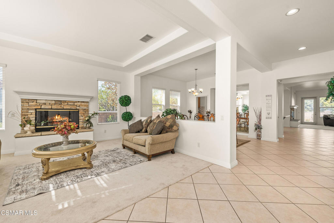
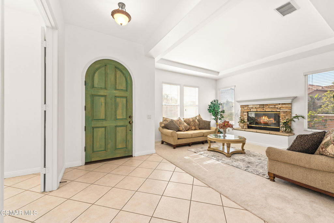
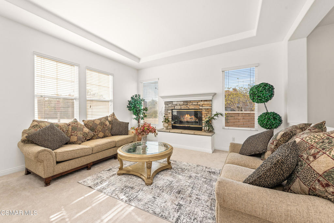
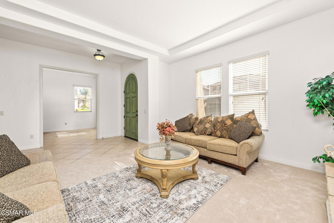
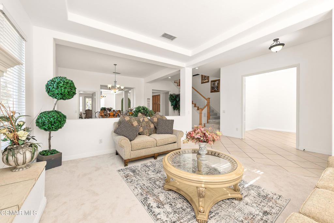
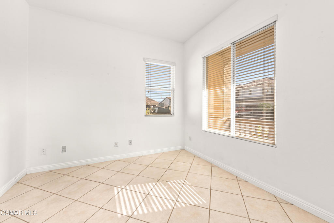
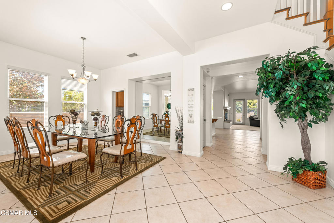
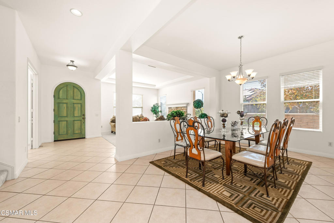
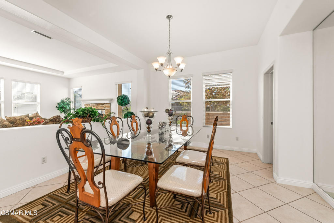
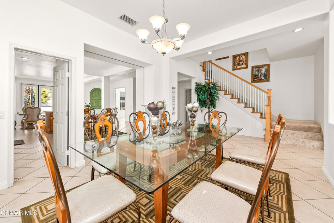
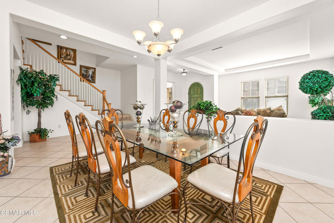
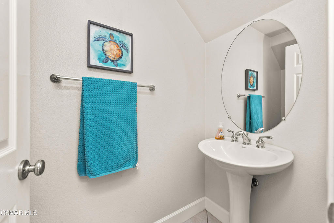
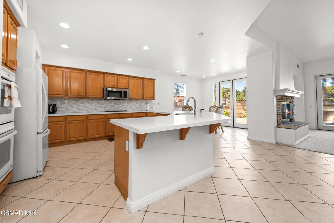
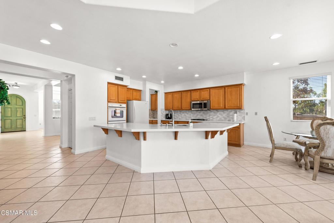
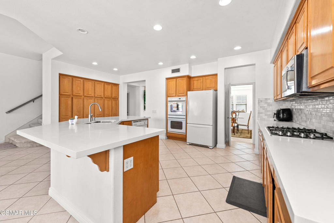
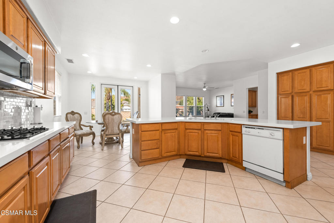
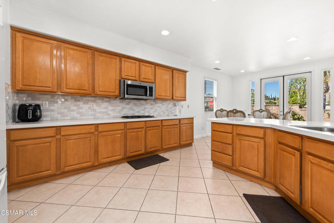
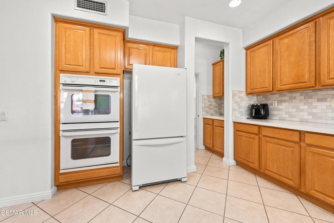
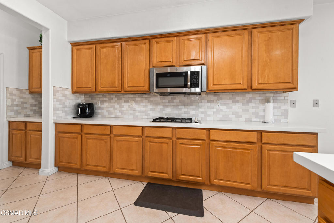
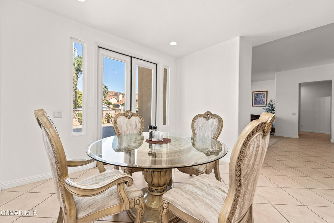
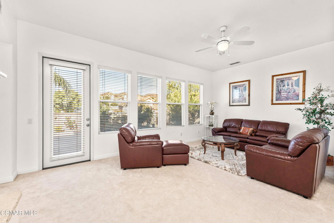
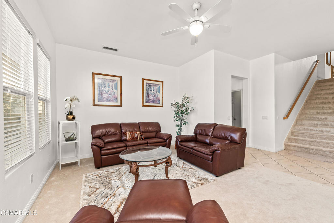
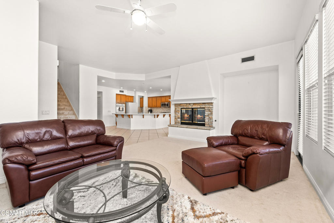
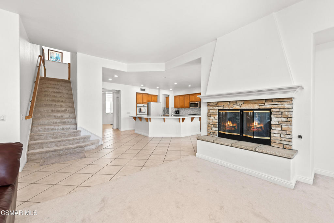
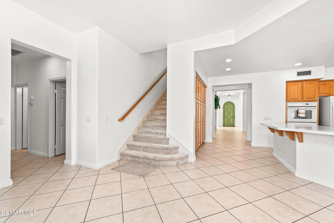
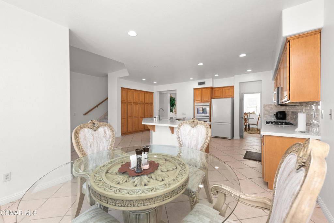
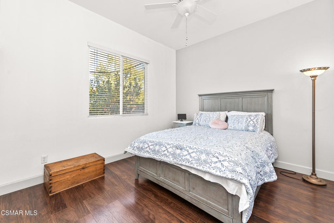
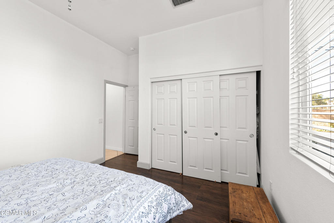
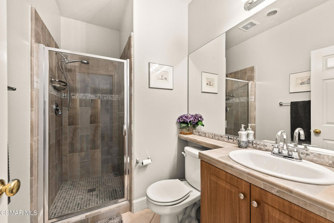
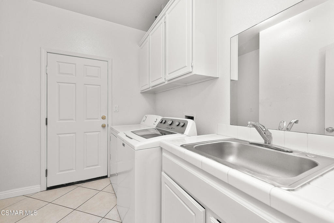
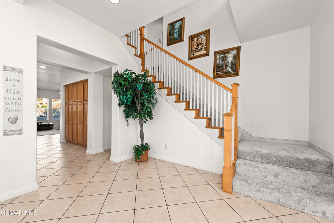
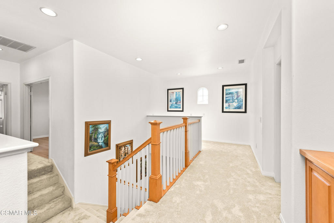
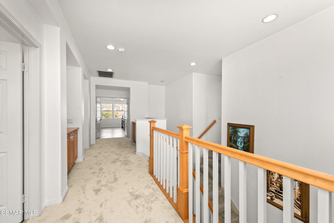
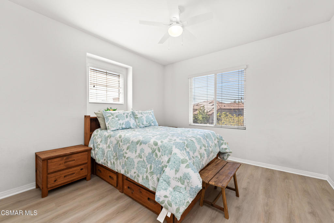
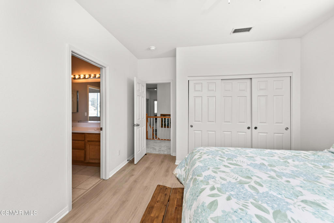
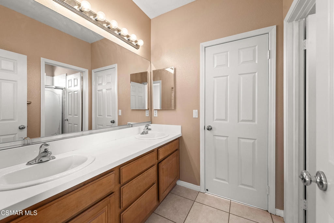
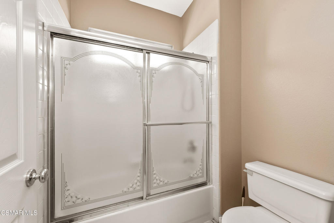
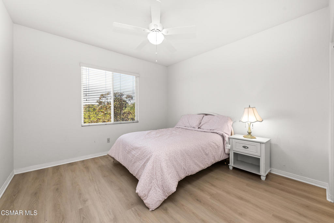
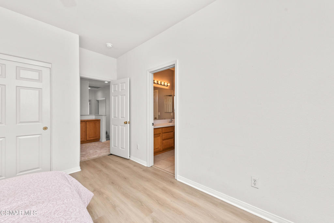
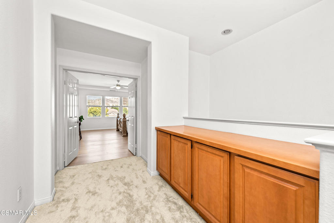
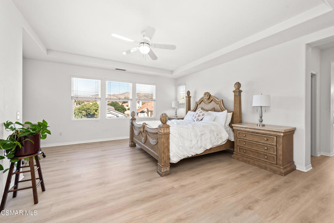
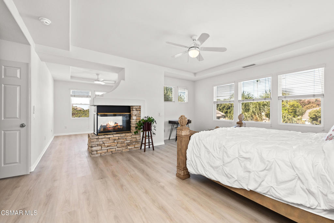
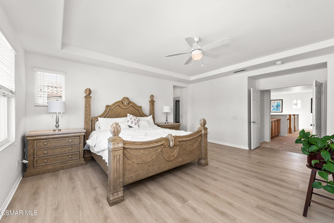
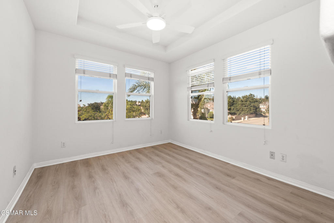
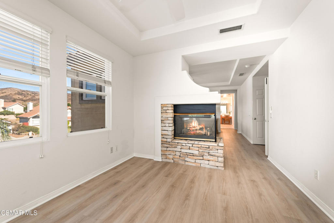
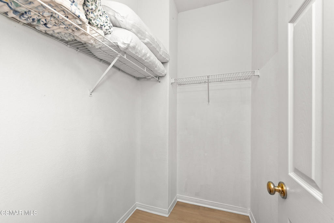
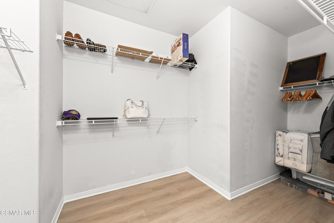
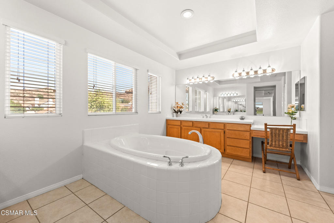
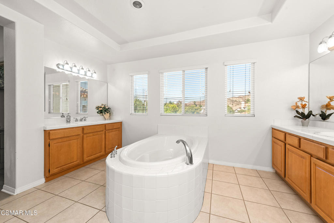
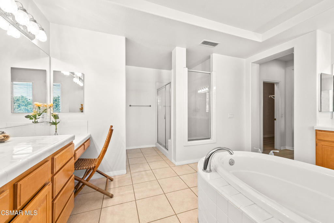
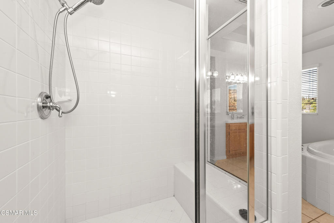
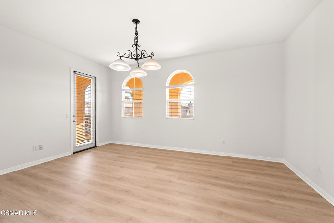
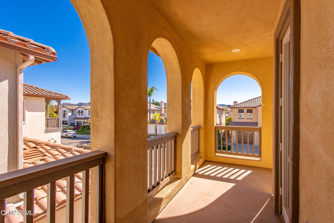
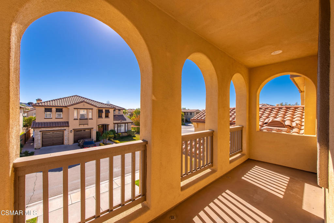
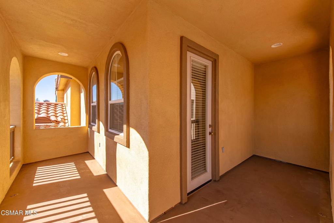
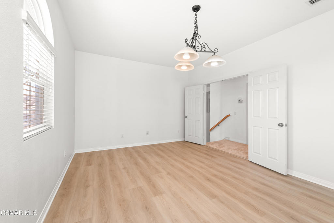
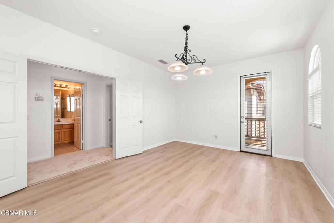
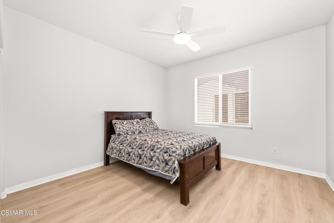
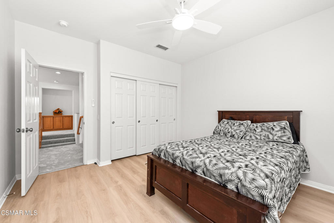
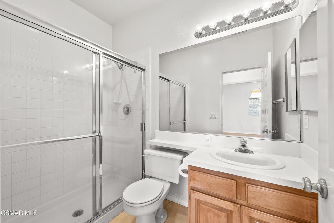
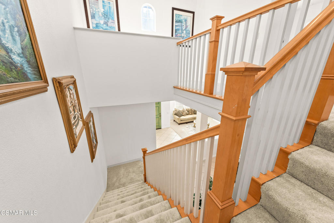
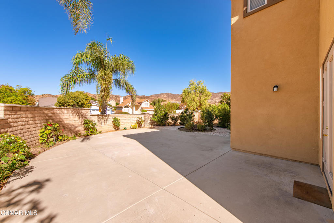
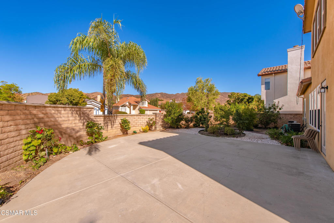
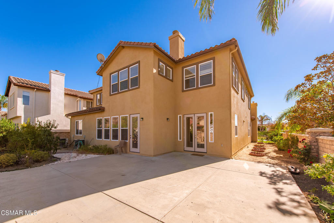
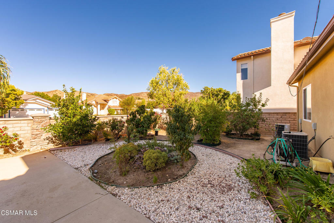
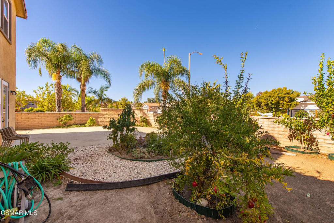
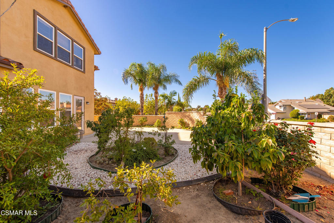
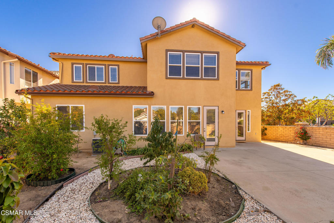
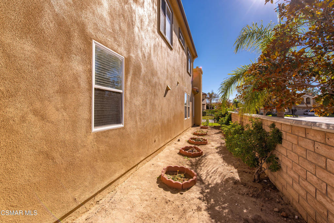
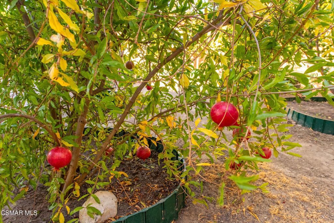
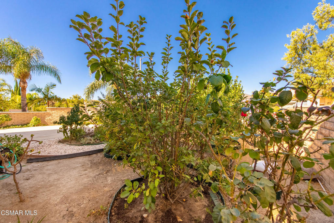
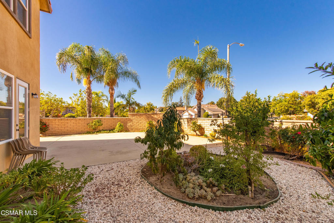
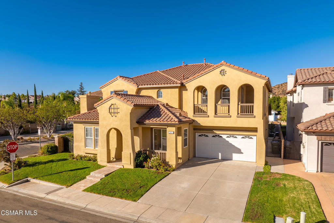
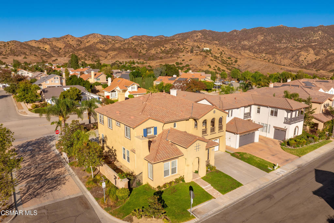
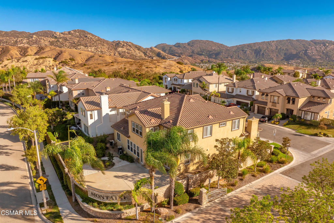
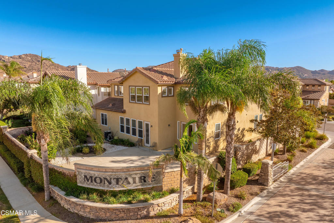
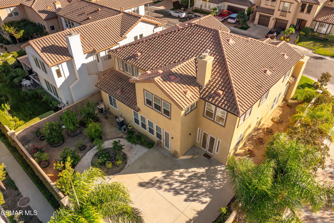
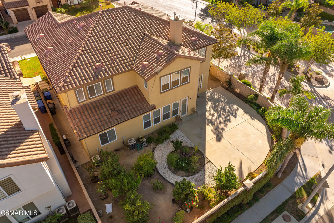
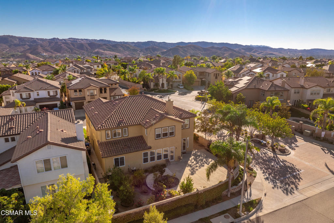
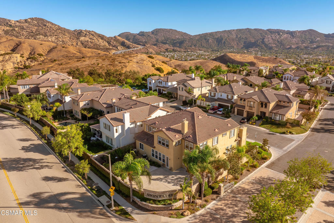
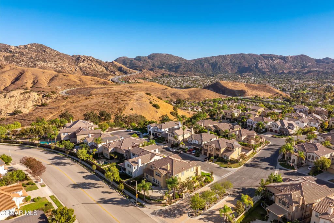
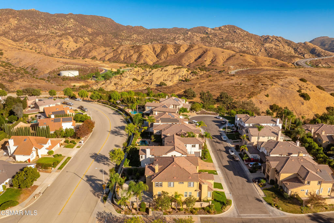
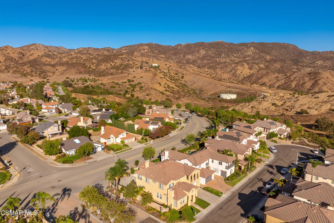
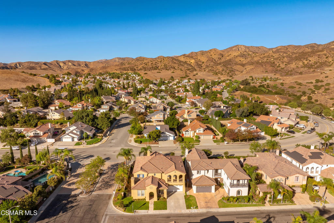
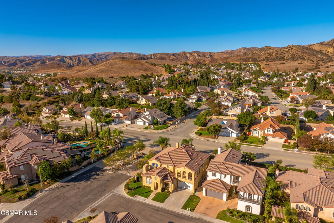
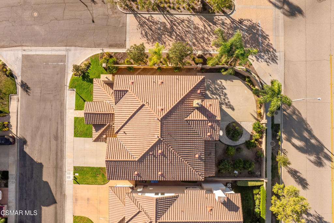
Property Description
Located in the highly desired Montaire community nestled in the scenic northeast foothills of Simi Valley, this Mediterranean-style Villa 3 home, the largest model, is set on an 8,712 sq. ft. corner lot in a cul-de-sac. It offers 5 bedrooms, 4.5 bathrooms, 4,216 sq. ft. of living space, a versatile office/gym room by the entry, a downstairs bedroom with full bathroom, a guest powder room with a pedestal sink, a large multi-purpose room (no closet) upstairs, and a practical floorplan with dual staircases for added convenience. A landscaped front yard and flagstone path lead to an arched wood front door, opening to a spacious tile-floored entry with soaring ceilings. The formal living room features a stacked stone gas fireplace, plenty of natural light, coffered ceilings, and neutral-toned carpet. A dining room with a chandelier, mirrored wall, and Butler's pantry sits adjacent. The downstairs laundry room includes a washer and dryer, and dual staircases from the entry area and the family room connect the main floor to the upper level. The kitchen, breakfast nook, and family room create a central gathering area with light maple cabinets, white granite countertops, a large center island with a breakfast bar, and GE appliances including a 4-burner gas range, double oven, dishwasher, refrigerator, and microwave. The family room offers a stacked stone fireplace, carpet, high ceilings, and access to the backyard with a concrete patio, stacked stone pillars, and various fruit trees, including apple, lemon, orange, pomegranate, and avocado. Upstairs, the primary suite features a double-sided stacked stone fireplace, dual walk-in closets, and a bathroom with a soaking tub, separate shower, dual vanities, and a make-up sitting area. The upper level also includes a multi-purpose room with balcony access, three secondary bedrooms with ceiling fans, generous closets, and two shared bathrooms. Additional highlights include dual-pane windows, recessed lighting, French doors to the backyard from the breakfast nook, tile, carpet and wood-like flooring, a tandem 3-car garage with an included refrigerator, fresh exterior paint, and added storage. Conveniently located near hiking trails, Chumash Park, schools, shopping, dining, and with easy access to the 118 Freeway, this home combines comfort and Southern California living.
Interior Features
| Laundry Information |
| Location(s) |
Inside, Laundry Room |
| Kitchen Information |
| Features |
Granite Counters, Kitchen Island, Kitchen/Family Room Combo |
| Bedroom Information |
| Features |
Bedroom on Main Level |
| Bedrooms |
5 |
| Bathroom Information |
| Features |
Bathtub, Separate Shower, Tub Shower |
| Bathrooms |
5 |
| Flooring Information |
| Material |
Carpet, Wood |
| Interior Information |
| Features |
Breakfast Bar, Balcony, Breakfast Area, Coffered Ceiling(s), High Ceilings, Open Floorplan, Recessed Lighting, Storage, Bedroom on Main Level, Loft, Primary Suite, Walk-In Closet(s) |
| Cooling Type |
Central Air |
Listing Information
| Address |
5953 Piuma Court |
| City |
Simi Valley |
| State |
CA |
| Zip |
93063 |
| County |
Ventura |
| Listing Agent |
Alex Gandel DRE #00779926 |
| Courtesy Of |
Pinnacle Estate Properties, Inc. |
| List Price |
$1,375,000 |
| Status |
Active Under Contract |
| Type |
Residential |
| Subtype |
Single Family Residence |
| Structure Size |
4,216 |
| Lot Size |
8,712 |
| Year Built |
2002 |
Listing information courtesy of: Alex Gandel, Pinnacle Estate Properties, Inc.. *Based on information from the Association of REALTORS/Multiple Listing as of Dec 19th, 2024 at 6:28 PM and/or other sources. Display of MLS data is deemed reliable but is not guaranteed accurate by the MLS. All data, including all measurements and calculations of area, is obtained from various sources and has not been, and will not be, verified by broker or MLS. All information should be independently reviewed and verified for accuracy. Properties may or may not be listed by the office/agent presenting the information.



























































































