14157 Cerignola Circle, Beaumont, CA 92223
-
Listed Price :
$775,000
-
Beds :
5
-
Baths :
3
-
Property Size :
3,266 sqft
-
Year Built :
2021
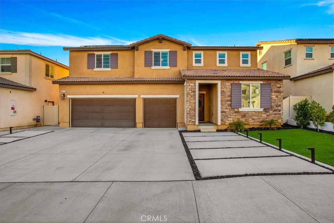
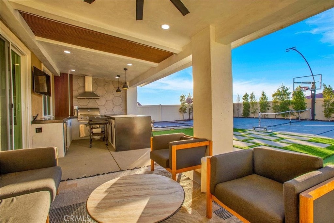
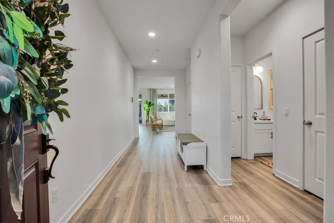
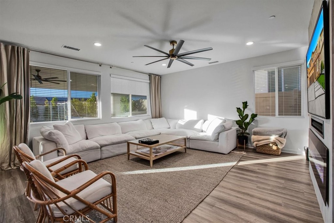
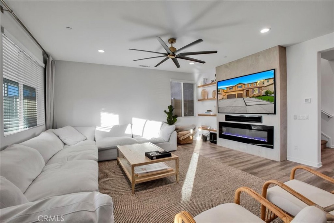
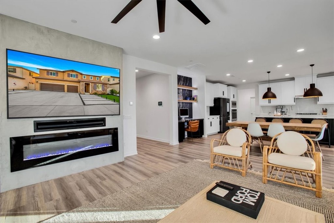
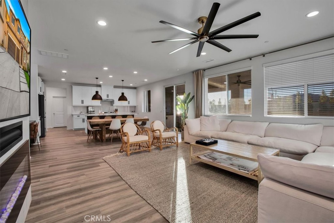
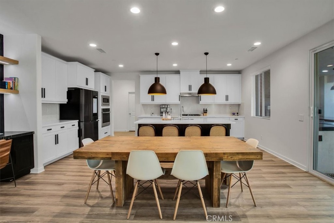
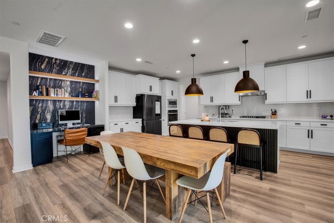
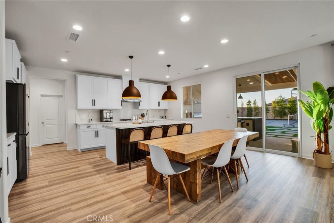
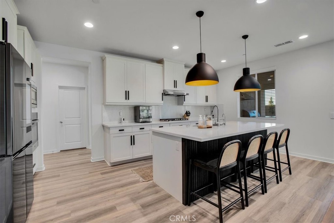
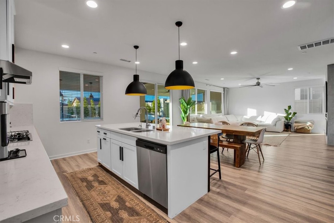
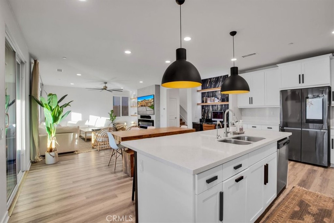
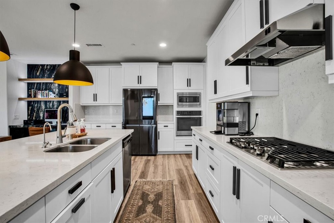
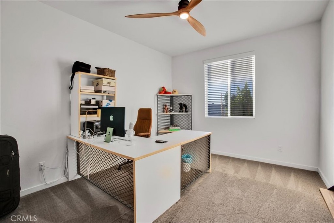
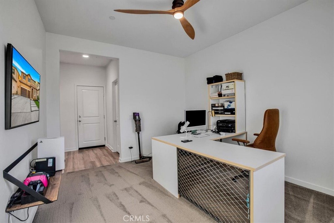
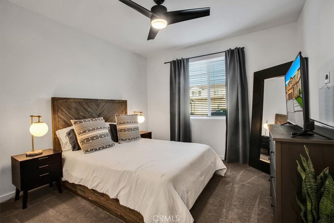
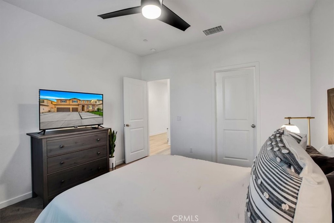
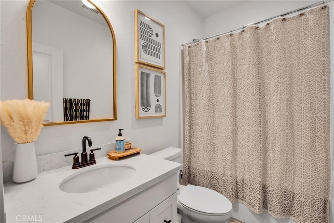
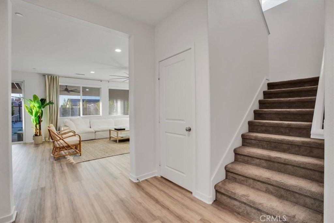
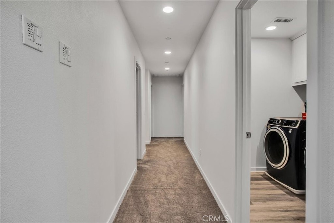
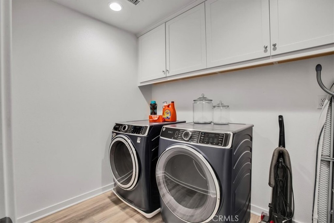
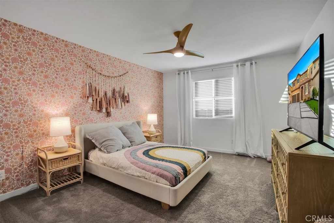
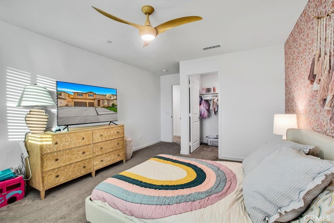
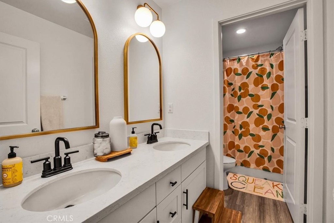
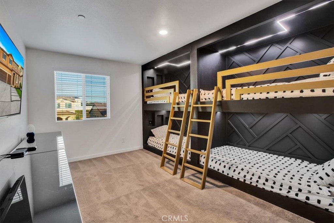
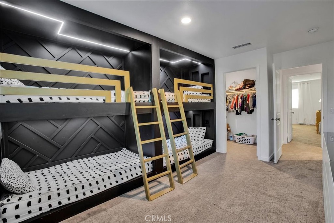
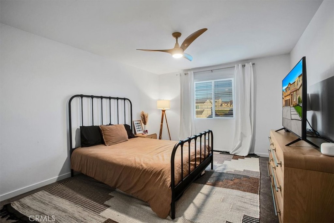
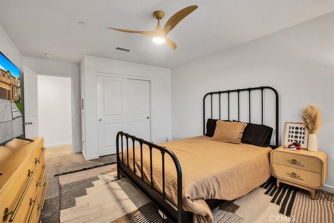
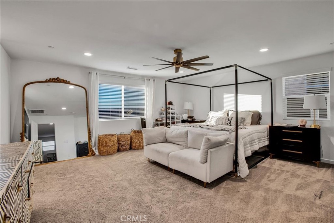
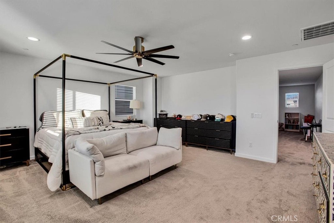
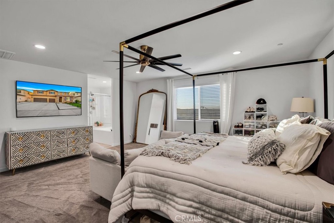
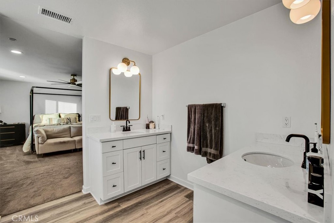
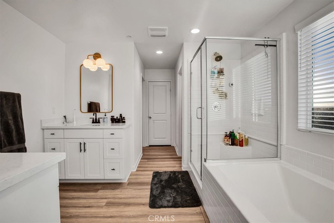
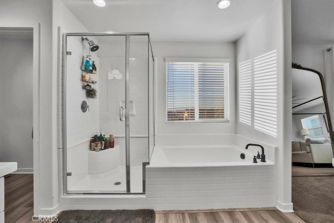
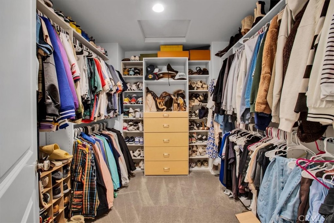
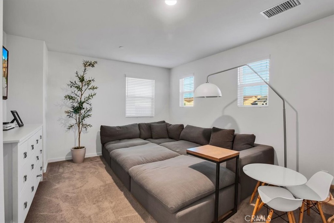
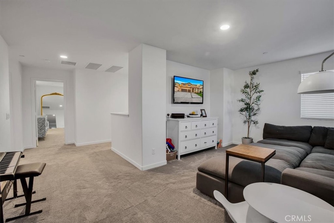
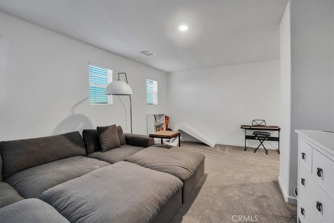
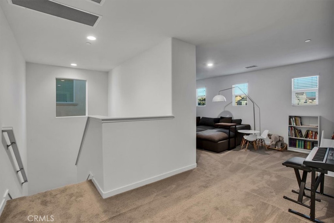
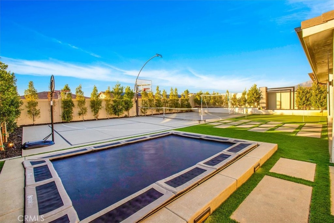
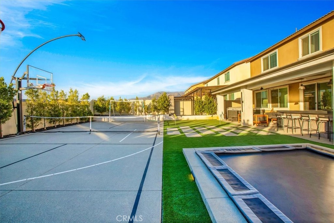
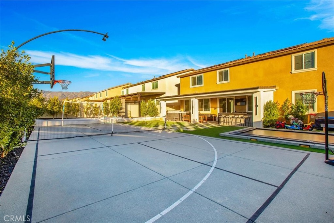
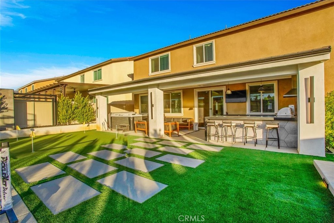
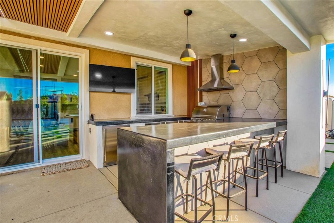
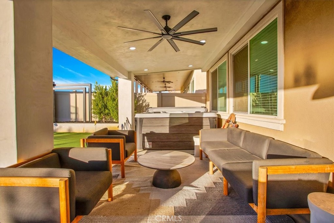
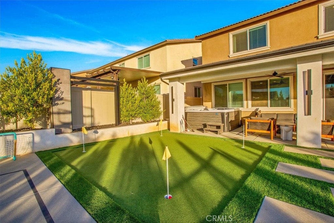
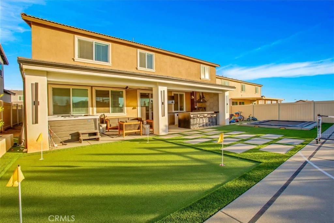
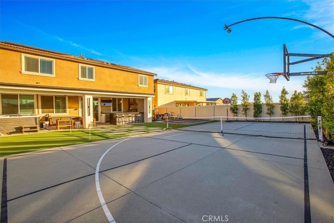
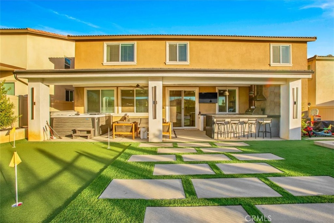
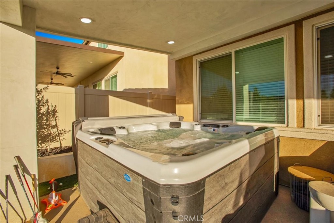
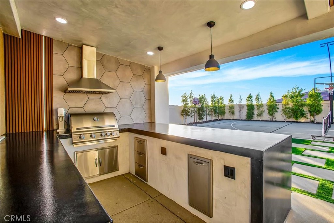
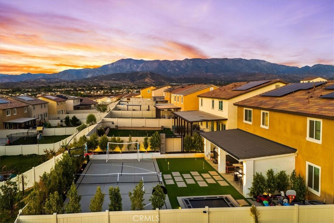
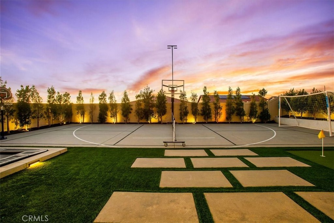
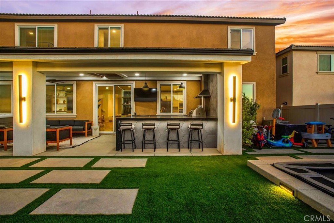
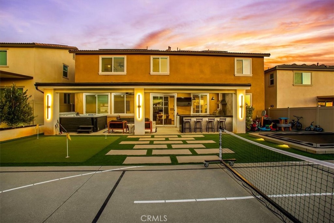
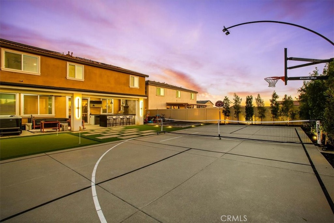
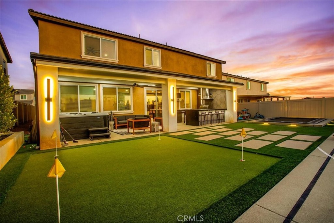
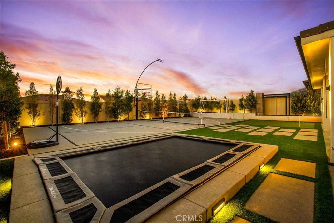
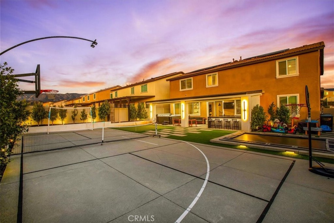
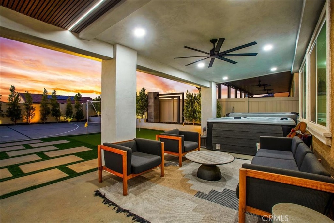
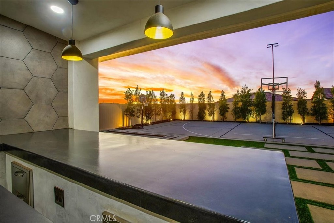
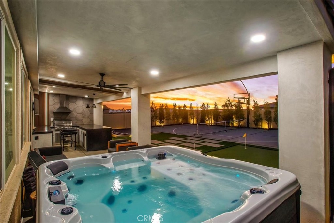
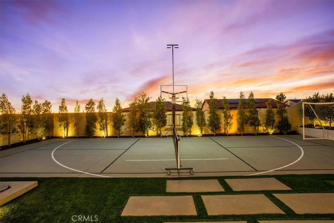
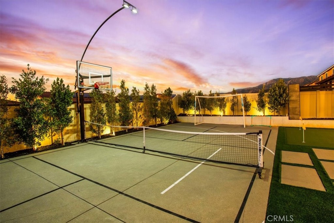
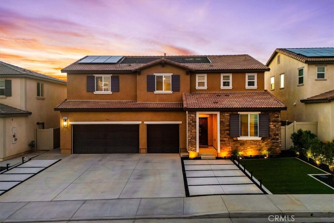
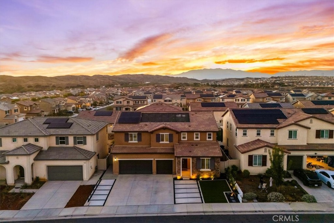
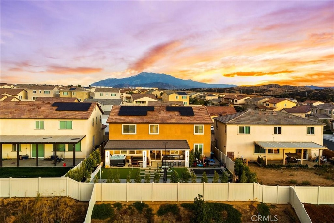
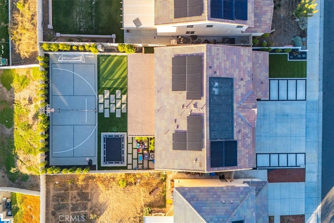
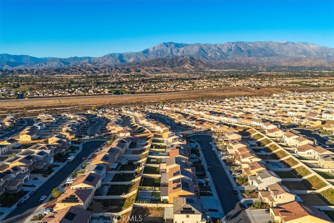
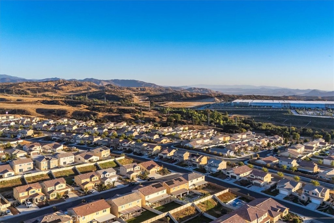
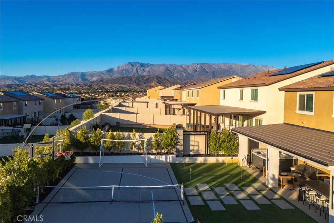
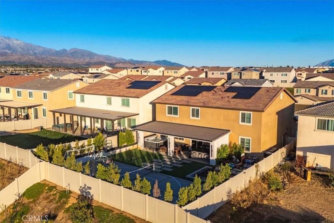
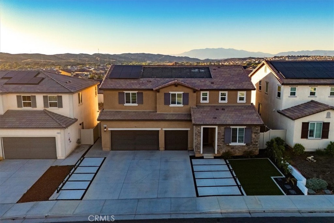
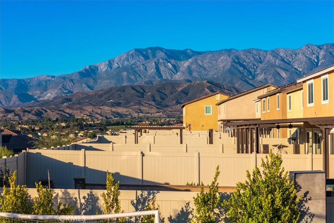
Property Description
Welcome to 14157 Cerignola Circle, a gorgeously upgraded home in the highly desirable and sought out Olivewood Gated Community in Beaumont. Featuring 3,266 sqft of living space with 5 bedrooms, 3 bathrooms (PLUS a bonus room/office), this home's modern style and spacious floorpan is one to be desired. As you step inside you'll find warm luxury vinyl plank flooring, numerous upgrades throughout and this home's neutral color palette makes it extremely versatile for any decor and style. The spacious open-concept living room boasts high ceilings, recessed lighting, a lovely electric fireplace for ambiance and large windows that let in an abundance of natural light. Just off the living room is the dining and kitchen area complete with a large island with beautiful quartz countertops and bar seating, upgraded appliances, slow-close cabinets, ample storage space and a built-in study with stunning marble and wood shelves. One bedroom and one bathroom are located downstairs along with the bonus room/office. Upstairs you'll find a large loft (the perfect lounge space or family room), 4 additional rooms, the hall bath, primary bath and a convenient indoor laundry room. The primary ensuite bathroom boasts 2 separate vanities, a walk-in shower and soaking tub, a linen closet AND a walk-in closet. That's just some of the inside! The backyard is an entertainer's paradise. From the built-in outdoor kitchen/grill to the custom lighting, magnificent landscaping, turf putting green, in-ground trampoline, pickle ball court / half basketball court, lovely spa and ample lounge space for BBQs and get togethers, it's like having a little resort right outside your back door. Not to mention the oversized 3 car garage has been upgraded with epoxy floors, storage racks, a tesla charger, tankless water heater and a whole-house water softening system. ALSO! This home has solar panels to keep costs low year round along with low HOA fees and several amenities! Come take a look & fall in love, your incredible new home awaits!
Interior Features
| Laundry Information |
| Location(s) |
Inside, Laundry Room, Upper Level |
| Kitchen Information |
| Features |
Kitchen Island, Kitchen/Family Room Combo, Quartz Counters, Self-closing Drawers, Utility Sink |
| Bedroom Information |
| Features |
Bedroom on Main Level |
| Bedrooms |
5 |
| Bathroom Information |
| Features |
Bathtub, Closet, Dual Sinks, Enclosed Toilet, Linen Closet, Separate Shower, Tub Shower, Upgraded, Vanity, Walk-In Shower |
| Bathrooms |
3 |
| Flooring Information |
| Material |
Carpet, Vinyl |
| Interior Information |
| Features |
Built-in Features, Ceiling Fan(s), Separate/Formal Dining Room, Granite Counters, High Ceilings, Open Floorplan, Quartz Counters, Recessed Lighting, Bedroom on Main Level, Primary Suite, Walk-In Closet(s) |
| Cooling Type |
Central Air |
Listing Information
| Address |
14157 Cerignola Circle |
| City |
Beaumont |
| State |
CA |
| Zip |
92223 |
| County |
Riverside |
| Listing Agent |
Shantel Schaut DRE #02015470 |
| Courtesy Of |
Coldwell Banker Roadrunner |
| List Price |
$775,000 |
| Status |
Active Under Contract |
| Type |
Residential |
| Subtype |
Single Family Residence |
| Structure Size |
3,266 |
| Lot Size |
8,712 |
| Year Built |
2021 |
Listing information courtesy of: Shantel Schaut, Coldwell Banker Roadrunner. *Based on information from the Association of REALTORS/Multiple Listing as of Dec 11th, 2024 at 9:28 PM and/or other sources. Display of MLS data is deemed reliable but is not guaranteed accurate by the MLS. All data, including all measurements and calculations of area, is obtained from various sources and has not been, and will not be, verified by broker or MLS. All information should be independently reviewed and verified for accuracy. Properties may or may not be listed by the office/agent presenting the information.











































































