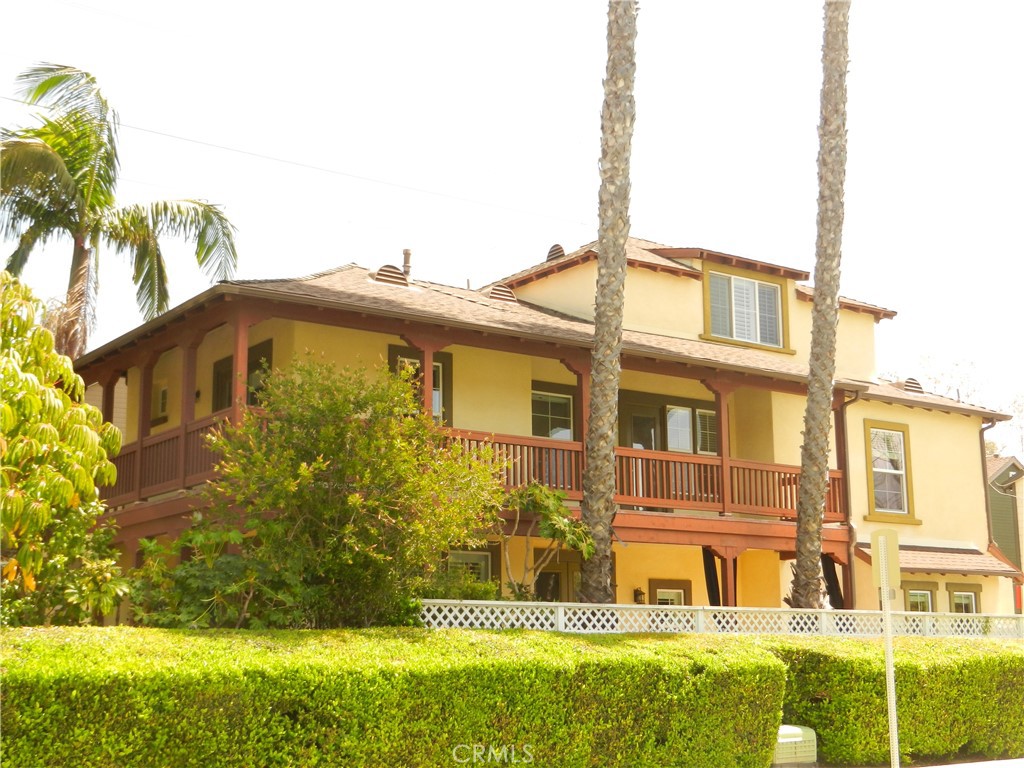1 Surrey Farm Way, Ladera Ranch, CA 92694
-
Sold Price :
$4,395/month
-
Beds :
4
-
Baths :
3
-
Property Size :
1,804 sqft
-
Year Built :
2002

Property Description
Beautiful former model home located across from the HOA pool and tot lot park. Fresh white paint and new carpet. Third floor has a carpeted enclosed loft with a park view. This room could be a 4th bedroom, office, or kids playroom. Entire downstairs is has custom tile floors throughout. Downstairs was designed as on open floor plan with double French doors leading to lush covered patio facing a large park. Picket fence front yard open to a open greenbelt shared by just 6 homes. All 3 bedrooms on the second floor have light colored hardwood floors. Jack & Jill bathroom services the 2 guest bedrooms. Sunny master bedroom overlooks a park and comes with a walk-in closet and large bathroom. Master bedroom has french doors leading to wrap-around balcony with greenbelt view. Oversize garage includes lots of cabinets. Convenient upstairs laundry closet. Second floor hallway includes a desk area and ample cabinets to use as a work area. Refrigerator, washer & dryer included.
Interior Features
| Laundry Information |
| Location(s) |
Washer Hookup, Gas Dryer Hookup, Laundry Closet, Upper Level |
| Kitchen Information |
| Features |
Granite Counters |
| Bedroom Information |
| Features |
All Bedrooms Up |
| Bedrooms |
4 |
| Bathroom Information |
| Features |
Jack and Jill Bath, Bathroom Exhaust Fan, Dual Sinks, Granite Counters, Separate Shower |
| Bathrooms |
3 |
| Flooring Information |
| Material |
Carpet, Wood |
| Interior Information |
| Features |
Breakfast Bar, Separate/Formal Dining Room, Granite Counters, Recessed Lighting, All Bedrooms Up, Jack and Jill Bath, Loft, Walk-In Closet(s) |
| Cooling Type |
Central Air |
Listing Information
| Address |
1 Surrey Farm Way |
| City |
Ladera Ranch |
| State |
CA |
| Zip |
92694 |
| County |
Orange |
| Listing Agent |
Robert Kendziorski DRE #01161224 |
| Courtesy Of |
Realty One Group West |
| Close Price |
$4,395/month |
| Status |
Closed |
| Type |
Residential Lease |
| Subtype |
Single Family Residence |
| Structure Size |
1,804 |
| Lot Size |
2,628 |
| Year Built |
2002 |
Listing information courtesy of: Robert Kendziorski, Realty One Group West. *Based on information from the Association of REALTORS/Multiple Listing as of Dec 5th, 2024 at 5:32 AM and/or other sources. Display of MLS data is deemed reliable but is not guaranteed accurate by the MLS. All data, including all measurements and calculations of area, is obtained from various sources and has not been, and will not be, verified by broker or MLS. All information should be independently reviewed and verified for accuracy. Properties may or may not be listed by the office/agent presenting the information.

