2432 Southridge Drive, Palm Springs, CA 92264
-
Listed Price :
$3,995,000
-
Beds :
3
-
Baths :
4
-
Property Size :
4,705 sqft
-
Year Built :
1971
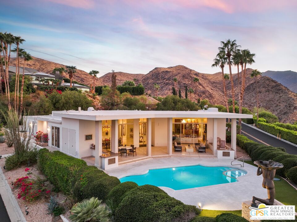
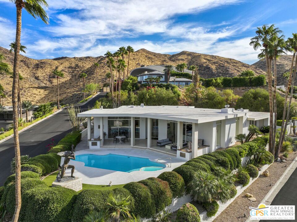
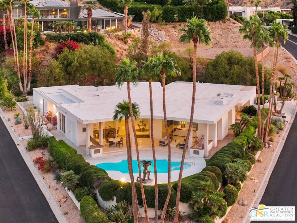
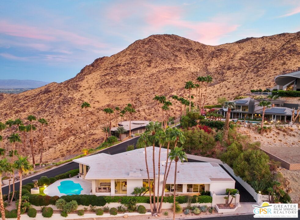
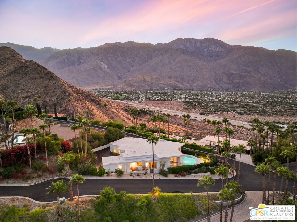
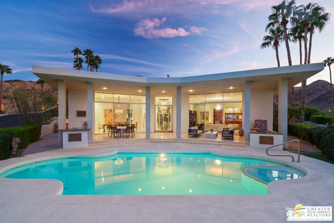
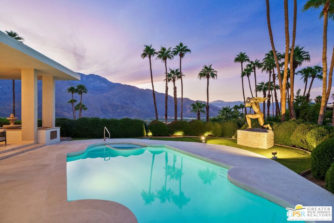
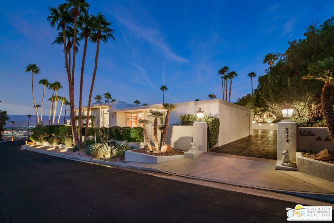
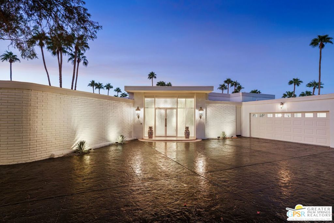
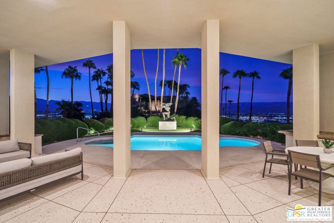
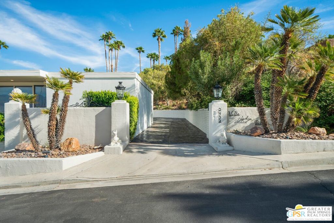
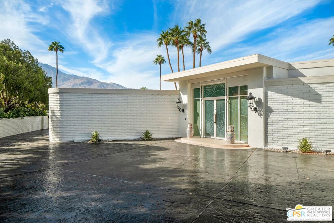
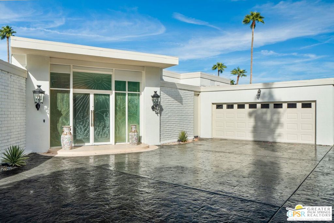
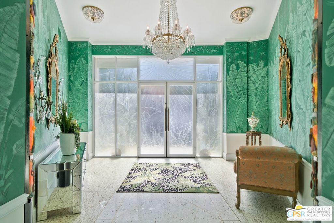
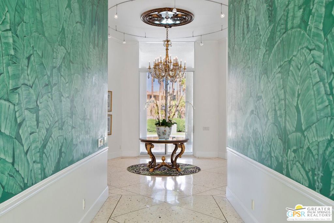
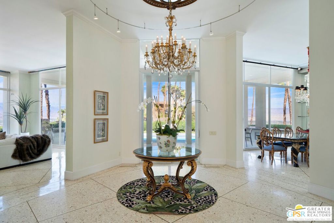
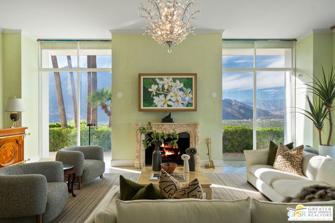
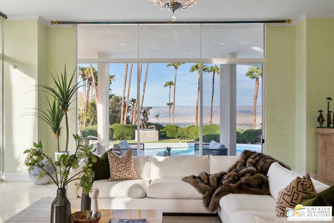
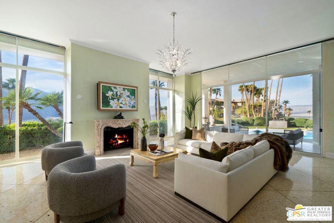
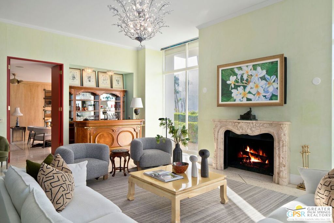
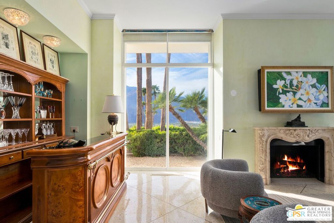
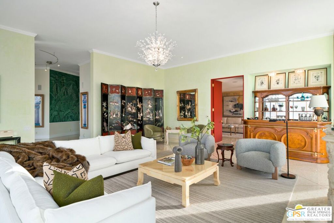
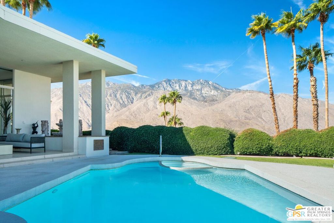
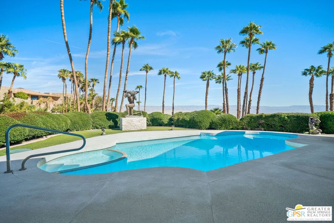
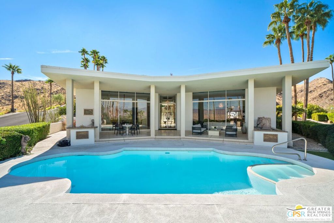
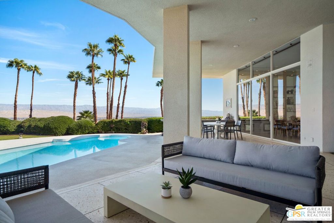
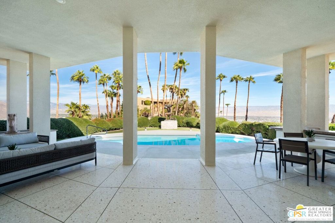
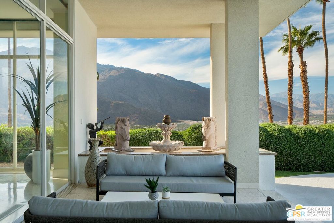
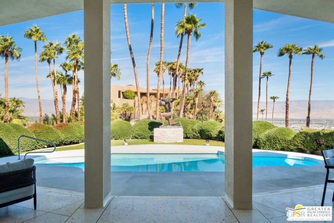
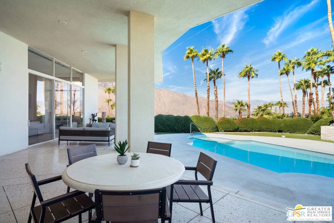
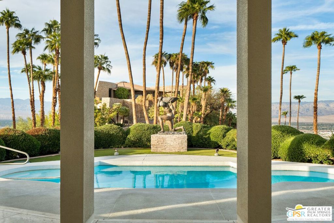
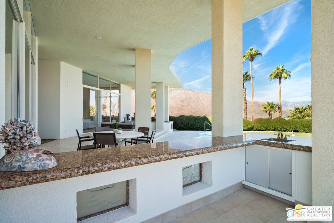
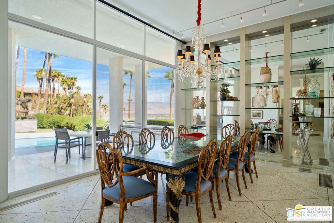
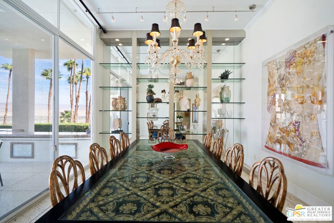
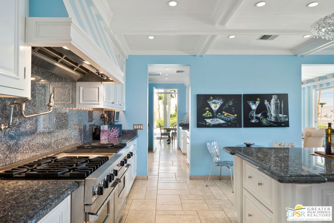
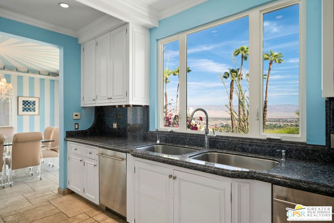
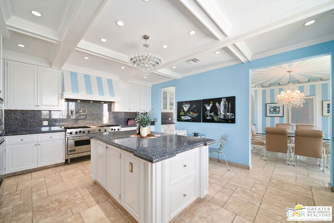
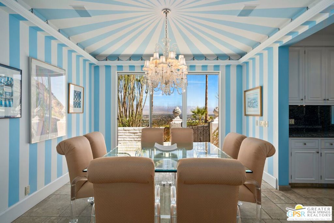
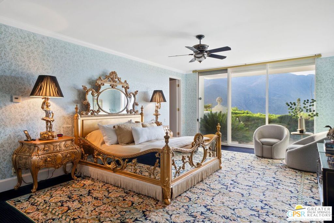
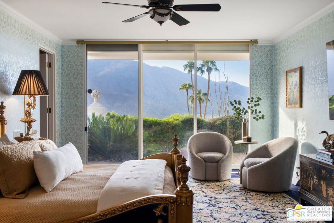
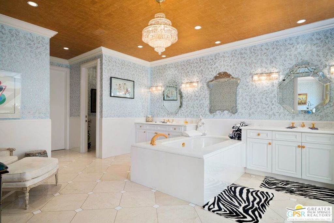
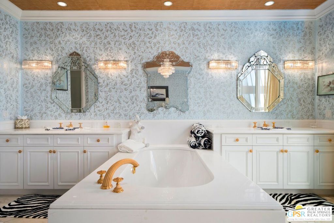
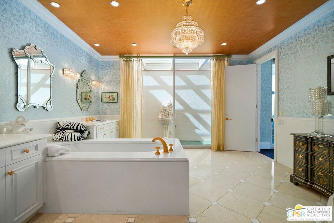
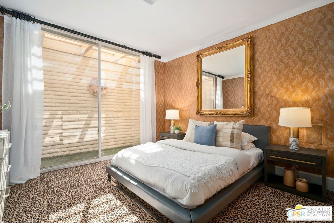
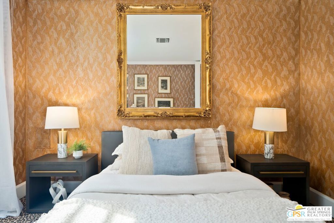
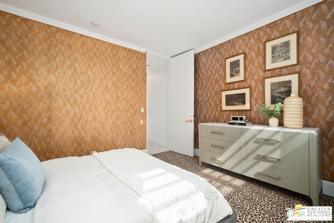
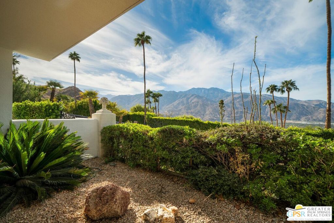
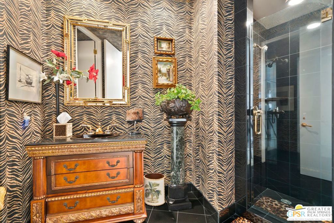
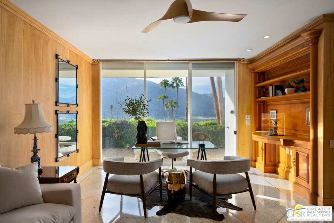
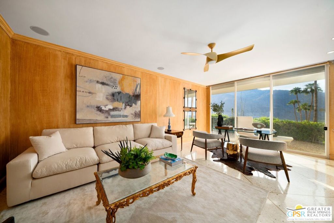
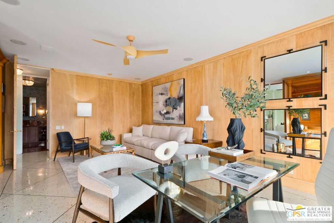
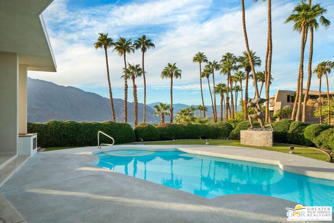
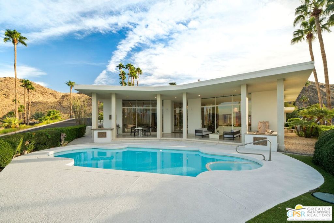
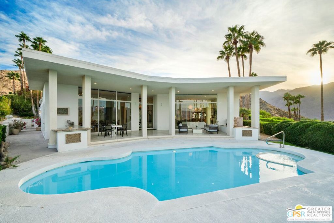
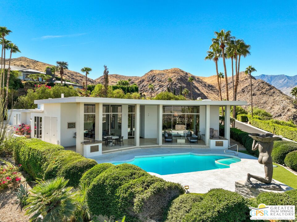
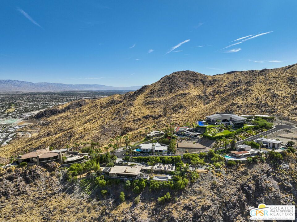
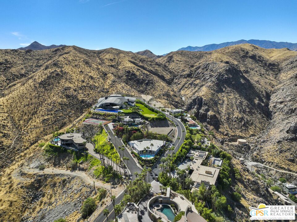
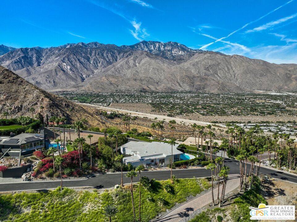
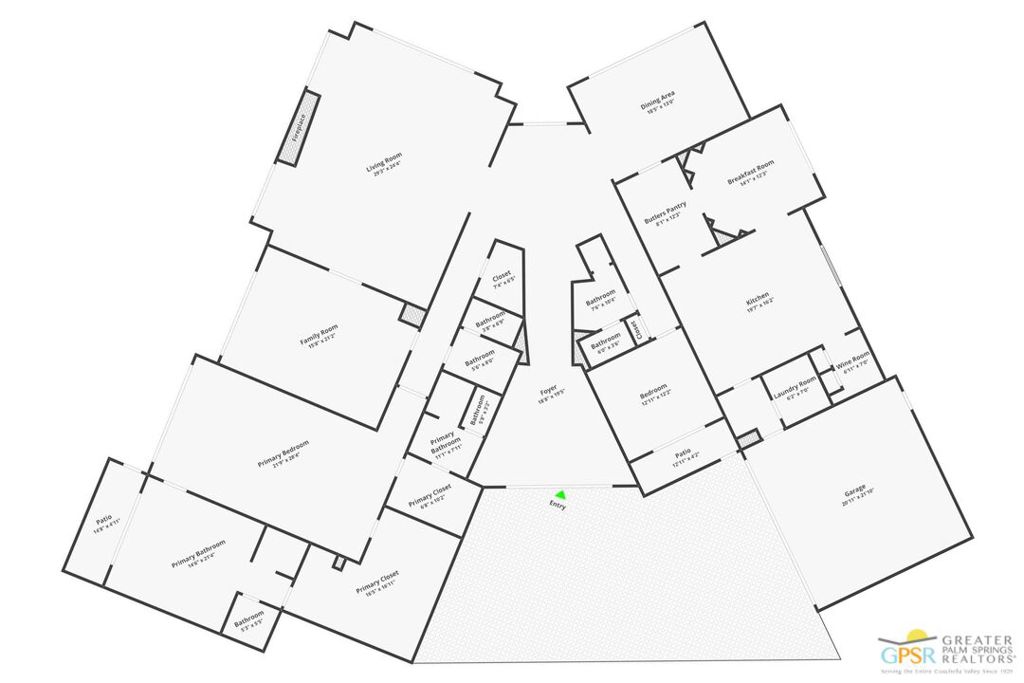
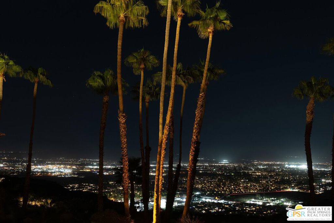
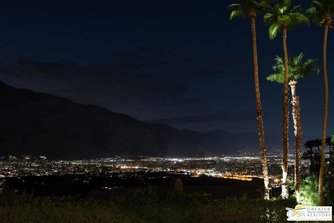
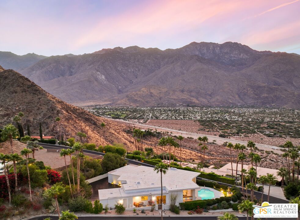
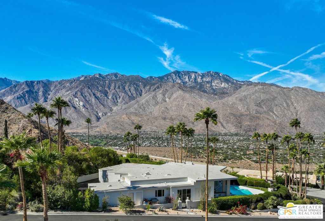
Property Description
Villa de las Palmas is at the top of the world, just below the clouds and amidst the mountain peaks. Winding up view-laden Southridge, this vast estate was glamorously reimagined in a Hollywood Regency style by Carlton Varney and was featured in Architectural Digest. Floor-to-ceiling glass illuminates the evocative interior, beginning at the modernist double-doored statement entrance. Its grand scale gleams with large format Terrazzo and marble floors. Unique spaces include a butler's pantry off the expansive kitchen, library and master bathroom atrium. Living and formal dining areas extend outdoors along the sculptural pool floating high above the city lights. The exquisite mid-century masterpiece offers the most spectacular views of the entire Coachella Valley. Commissioned in 1971 by renowned architect Charles du Bois, this Palm Springs trophy property is nestled in the exclusive enclave of Southridge. Please view attached video for a full experience. Call today for your private showing!
Interior Features
| Laundry Information |
| Location(s) |
Laundry Room |
| Kitchen Information |
| Features |
Granite Counters |
| Bedroom Information |
| Bedrooms |
3 |
| Bathroom Information |
| Features |
Vanity |
| Bathrooms |
4 |
| Flooring Information |
| Material |
Carpet |
| Interior Information |
| Features |
Utility Room, Walk-In Closet(s) |
| Cooling Type |
Central Air |
Listing Information
| Address |
2432 Southridge Drive |
| City |
Palm Springs |
| State |
CA |
| Zip |
92264 |
| County |
Riverside |
| Listing Agent |
Leslee Effler DRE #01737107 |
| Co-Listing Agent |
David Tallman DRE #01372816 |
| Courtesy Of |
Bennion Deville Homes |
| List Price |
$3,995,000 |
| Status |
Active |
| Type |
Residential |
| Subtype |
Single Family Residence |
| Structure Size |
4,705 |
| Lot Size |
16,988 |
| Year Built |
1971 |
Listing information courtesy of: Leslee Effler, David Tallman, Bennion Deville Homes. *Based on information from the Association of REALTORS/Multiple Listing as of Dec 5th, 2024 at 5:31 AM and/or other sources. Display of MLS data is deemed reliable but is not guaranteed accurate by the MLS. All data, including all measurements and calculations of area, is obtained from various sources and has not been, and will not be, verified by broker or MLS. All information should be independently reviewed and verified for accuracy. Properties may or may not be listed by the office/agent presenting the information.































































