4540 Parkside St, Antioch, CA 94531
-
Listed Price :
$789,000
-
Beds :
4
-
Baths :
2
-
Property Size :
2,309 sqft
-
Year Built :
2019
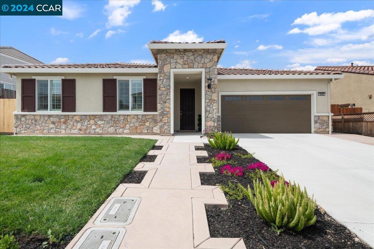
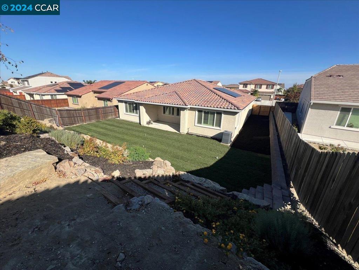
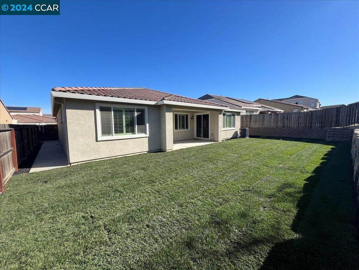
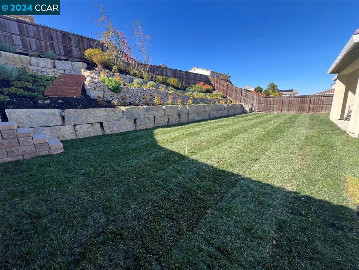
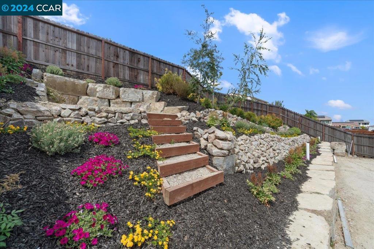
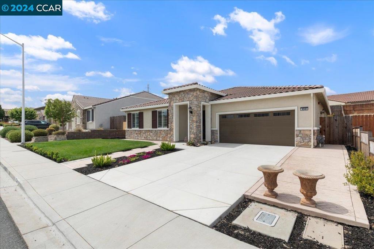
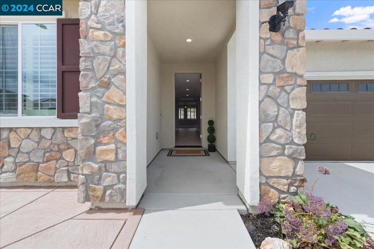
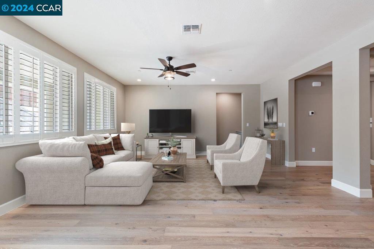
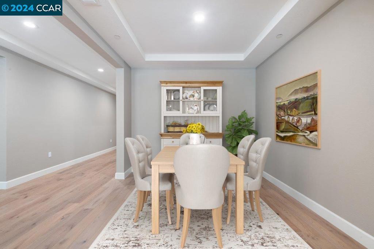
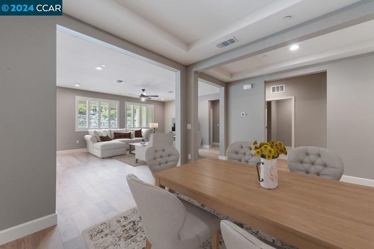
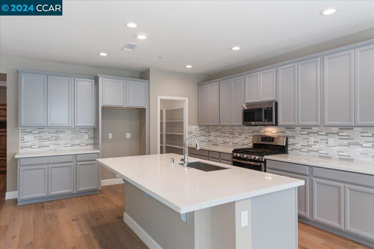
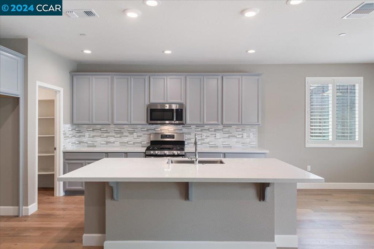
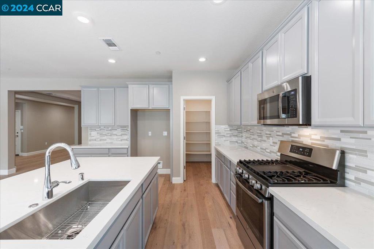
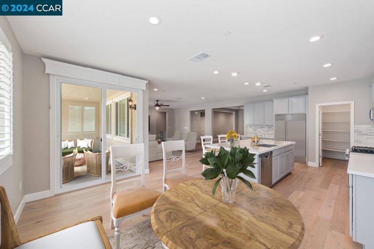
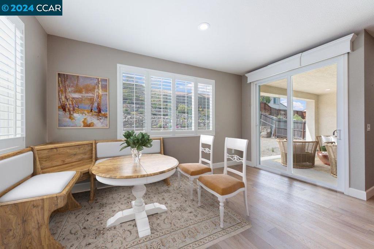
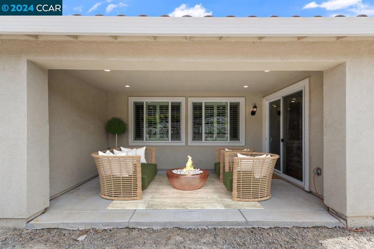
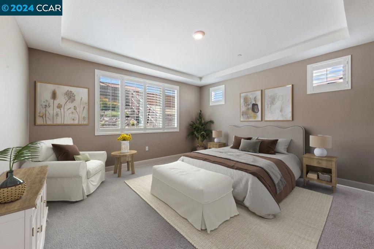
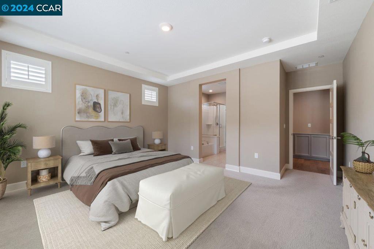
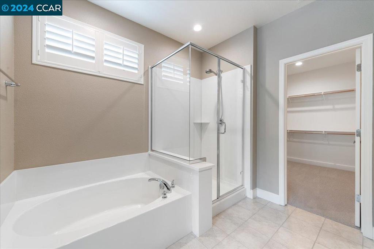
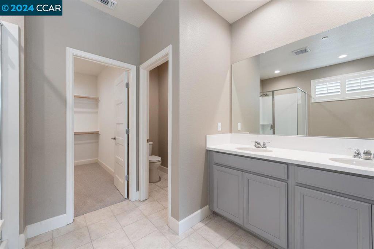
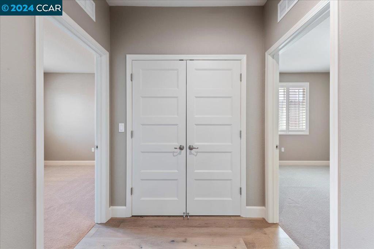
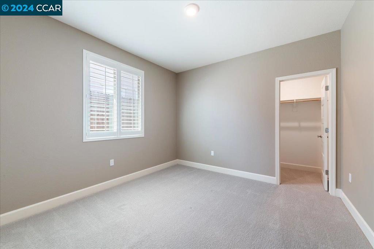
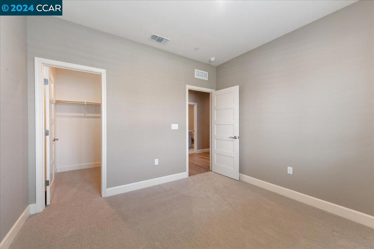
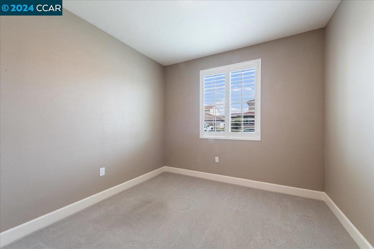
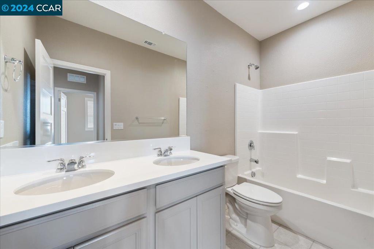
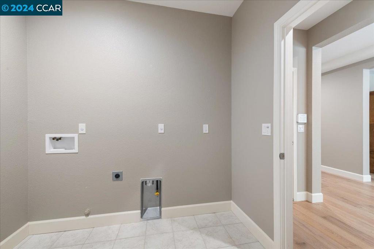
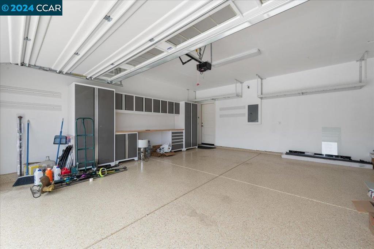
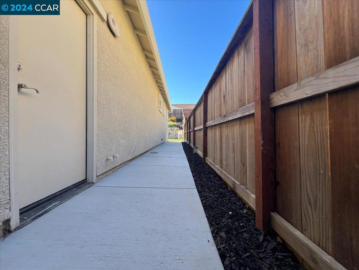
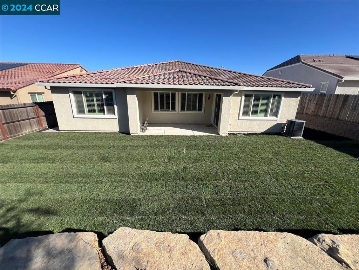
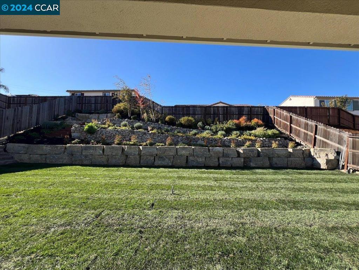
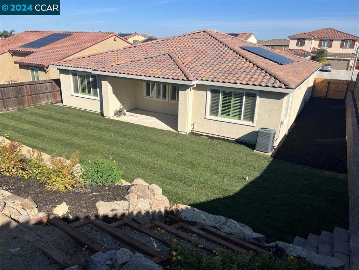
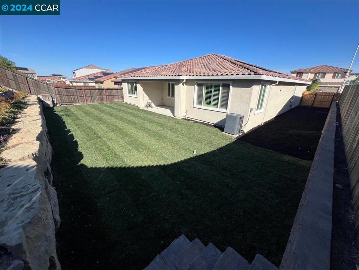
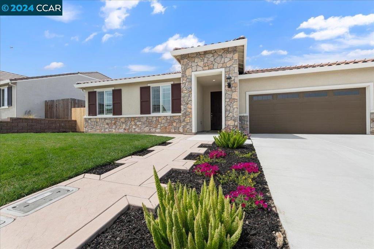
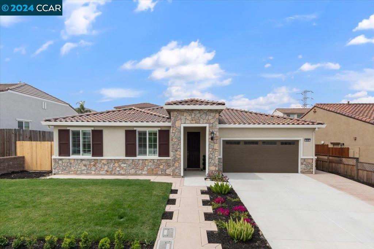
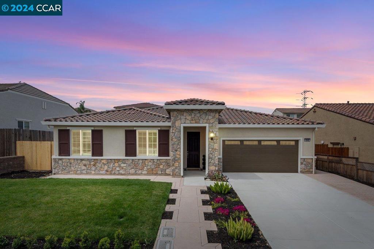
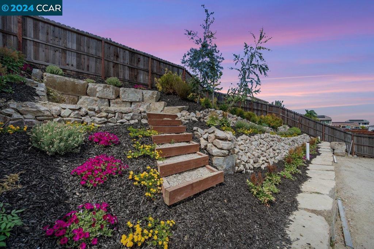
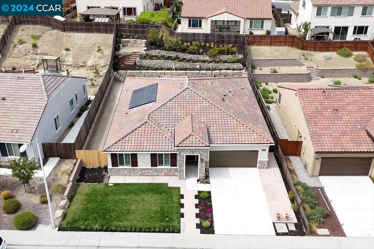
Property Description
Stunning, just like new, single-story 4bed 2bath home built in 2020 w/no HOA fees. Over $100,000 in high-end upgrades & modern features that provide both comfort & style. Situated on a large professionally landscaped lot offering ample space & privacy. Fully paid solar panel system for energy efficiency & cost savings. Hardwood floors, louvered shutters adorn all windows, custom garage storage cabinets, workbench & epoxied floor. Backyard expansion features new retaining walls and boulders from Montana. Covered patio with a gas line perfect for a fireplace & outdoor kitchen. Stylish kitchen features quartz countertops, stainless steel GE appliances & large walk-in pantry. Beautiful island with a breakfast bar offers plenty of space for meal preparation & casual dining. Primary ensuite with soaking tub & spacious walk-in closet. Additional bedrooms feature natural light & walk-in closets. Excellent location close to lovely Nelson Ranch park, convenient freeway access, BART train station, shopping, and schools. Don’t miss the opportunity to own this exceptional home.
Interior Features
| Kitchen Information |
| Features |
Butler's Pantry, Kitchen Island, Stone Counters |
| Bedroom Information |
| Bedrooms |
4 |
| Bathroom Information |
| Features |
Tub Shower |
| Bathrooms |
2 |
| Flooring Information |
| Material |
Carpet, Wood |
| Interior Information |
| Cooling Type |
Central Air |
Listing Information
| Address |
4540 Parkside St |
| City |
Antioch |
| State |
CA |
| Zip |
94531 |
| County |
Contra Costa |
| Listing Agent |
Lynda Gann DRE #01357510 |
| Courtesy Of |
Compass |
| List Price |
$789,000 |
| Status |
Pending |
| Type |
Residential |
| Subtype |
Single Family Residence |
| Structure Size |
2,309 |
| Lot Size |
8,709 |
| Year Built |
2019 |
Listing information courtesy of: Lynda Gann, Compass. *Based on information from the Association of REALTORS/Multiple Listing as of Jan 8th, 2025 at 12:25 AM and/or other sources. Display of MLS data is deemed reliable but is not guaranteed accurate by the MLS. All data, including all measurements and calculations of area, is obtained from various sources and has not been, and will not be, verified by broker or MLS. All information should be independently reviewed and verified for accuracy. Properties may or may not be listed by the office/agent presenting the information.





































