164 Denali, Lake Forest, CA 92630
-
Sold Price :
$4,350/month
-
Beds :
4
-
Baths :
3
-
Property Size :
1,877 sqft
-
Year Built :
2020
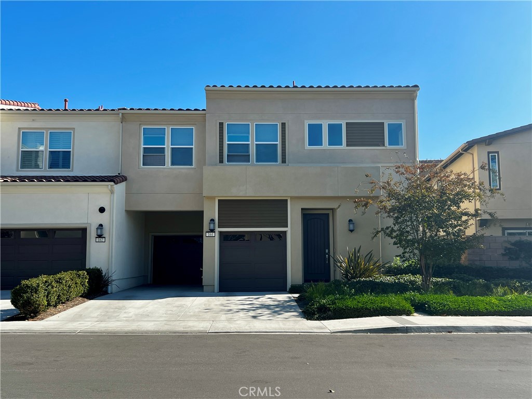
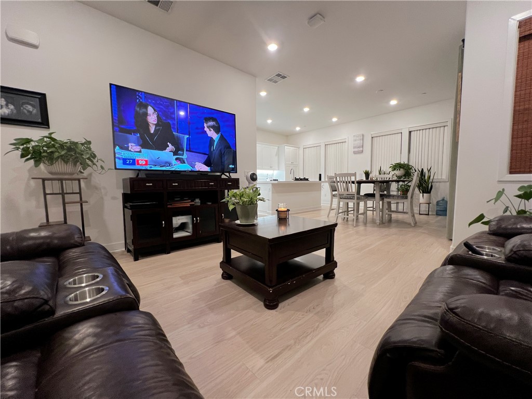
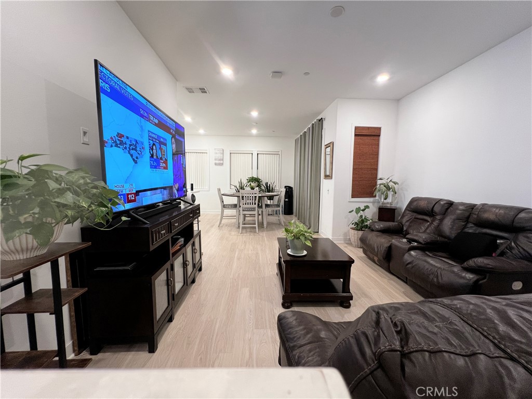
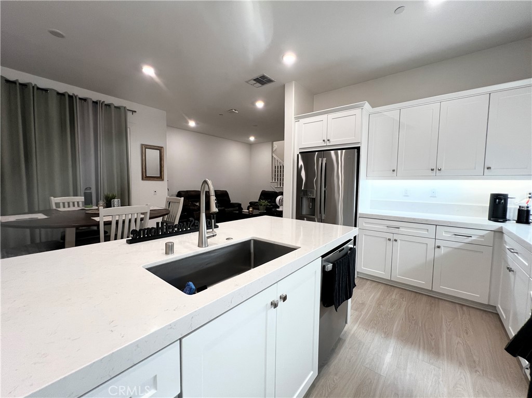
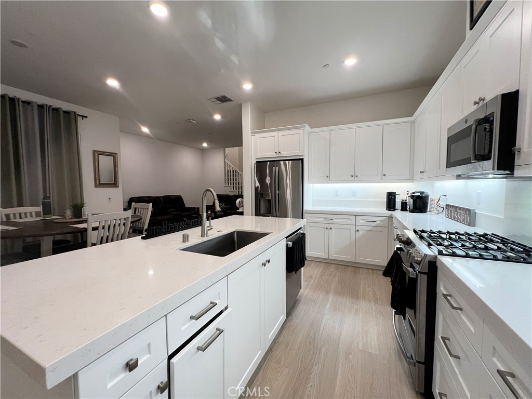
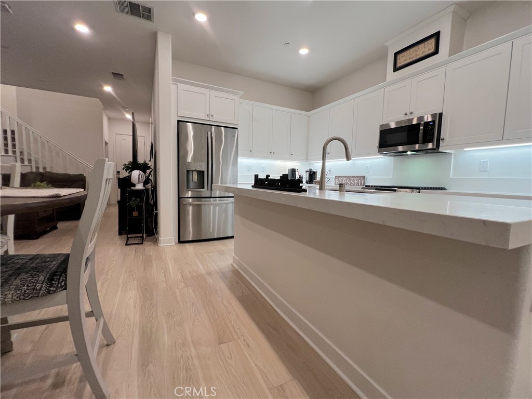
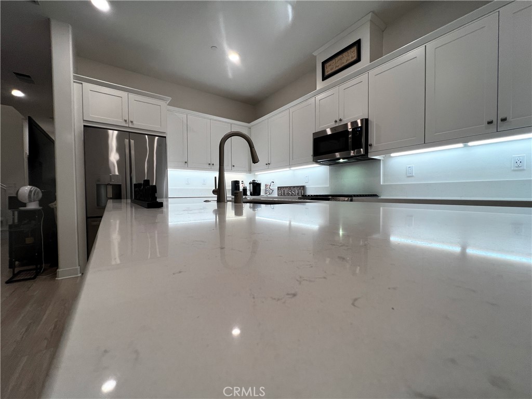
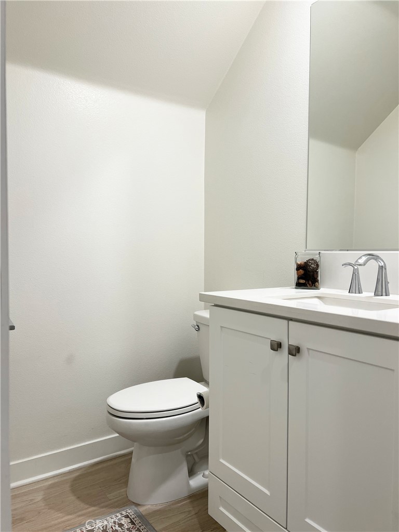
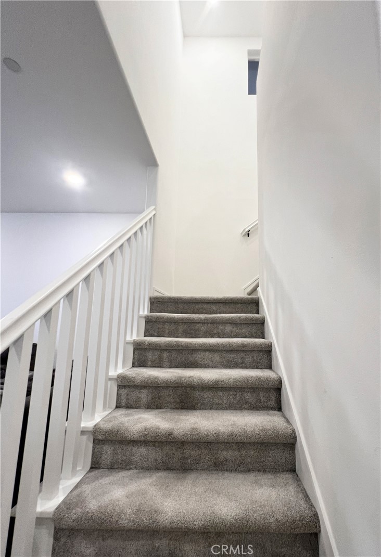
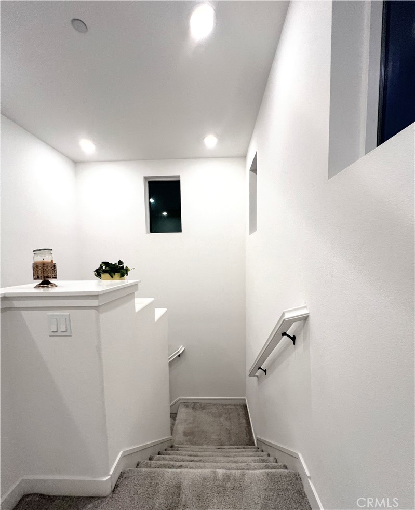
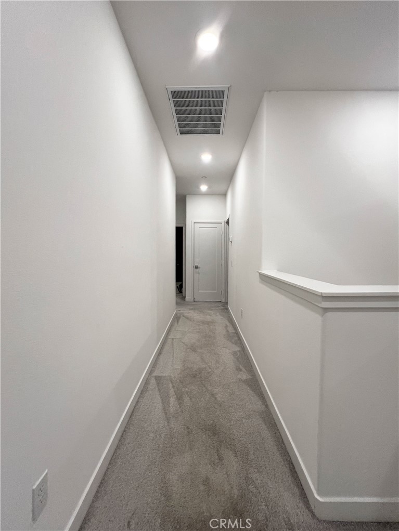
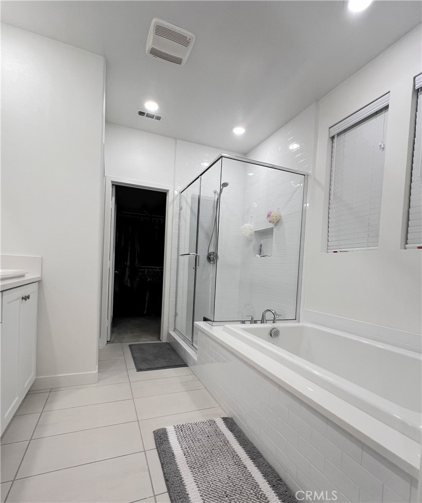
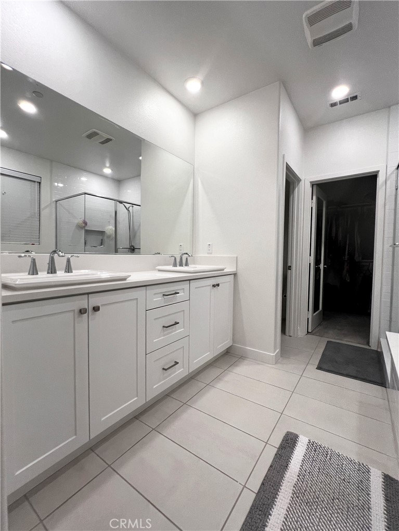
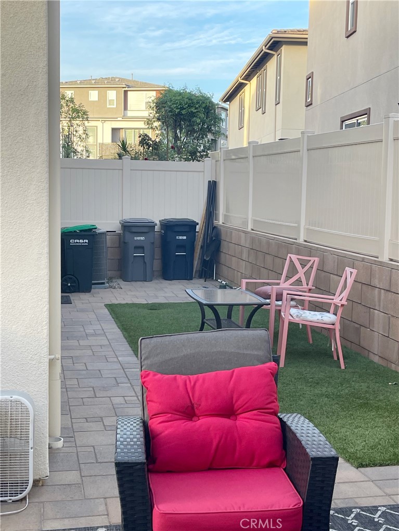
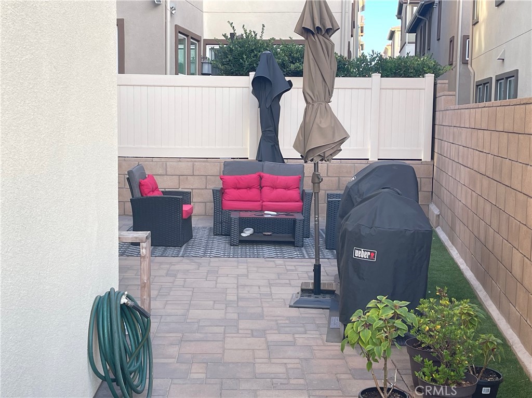
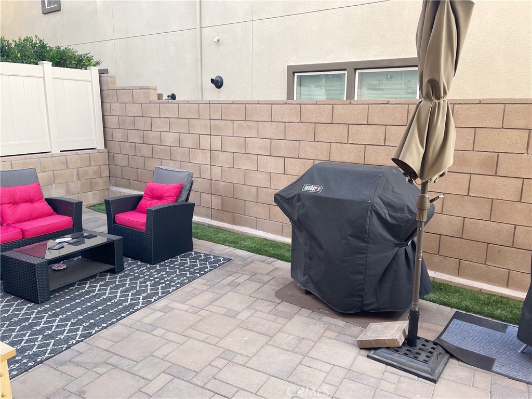
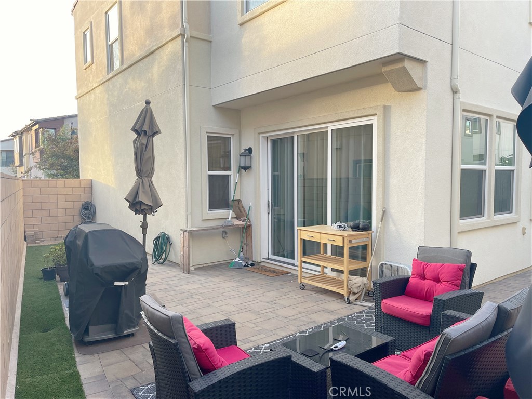
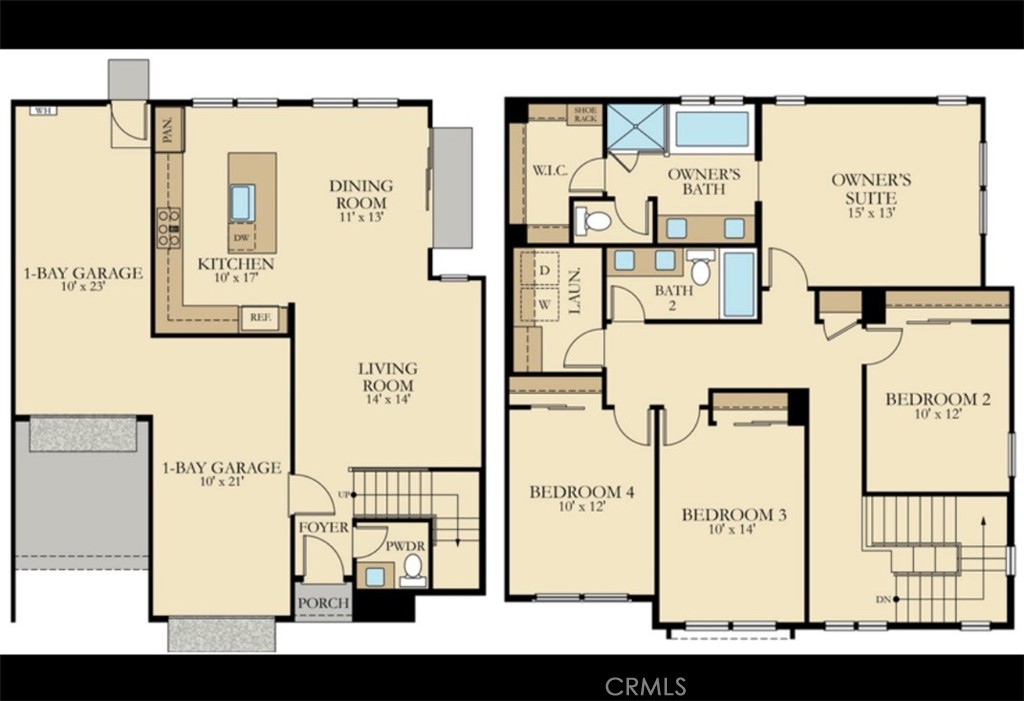
Property Description
Available beginning of December 2024! Welcome to this Oreste Plan 1 - A Unique two-story paired home with 4 bedrooms, 2.5 bathrooms, 1877 sqft of living space - situated on top of the hills at Serrano Summit . The home features an open concept living space with an entryway foyer leading to the living room, dining room, and kitchen with a spacious center island and large stacking door. Upstairs invites you into 3 generous secondary bedrooms, a master suite complete with a walk-in closet and spa-inspired bathroom with dual vanities, separate laundry room led by bright wide stairs and hallways. Enjoy the landscaped wrap around yard while entertaining friends and family or relaxing at the end of the day enjoying the evening skies. This is a rare find; home has a 2-car separated garage and an extra long driveway. Home is wired for superior Wi-fi connectivity in every room. Stainless steel appliances and refrigerator are provided. Just a short walk to resort-style amenities with city views, tot lots, clubhouse, beach-entry pool, hydro-therapy spa, BBQs, and pickle ball courts. Conveniently located within a few miles to retail shopping and access to highways.
Interior Features
| Laundry Information |
| Location(s) |
Laundry Room |
| Kitchen Information |
| Features |
Quartz Counters |
| Bedroom Information |
| Features |
All Bedrooms Up |
| Bedrooms |
4 |
| Bathroom Information |
| Bathrooms |
3 |
| Interior Information |
| Features |
Separate/Formal Dining Room, All Bedrooms Up |
| Cooling Type |
Central Air |
Listing Information
| Address |
164 Denali |
| City |
Lake Forest |
| State |
CA |
| Zip |
92630 |
| County |
Orange |
| Listing Agent |
Amanda Huynh DRE #01738432 |
| Courtesy Of |
AAA Real Estate Group |
| Close Price |
$4,350/month |
| Status |
Closed |
| Type |
Residential Lease |
| Subtype |
Single Family Residence |
| Structure Size |
1,877 |
| Lot Size |
43,560 |
| Year Built |
2020 |
Listing information courtesy of: Amanda Huynh, AAA Real Estate Group. *Based on information from the Association of REALTORS/Multiple Listing as of Dec 18th, 2024 at 10:06 PM and/or other sources. Display of MLS data is deemed reliable but is not guaranteed accurate by the MLS. All data, including all measurements and calculations of area, is obtained from various sources and has not been, and will not be, verified by broker or MLS. All information should be independently reviewed and verified for accuracy. Properties may or may not be listed by the office/agent presenting the information.


















