72325 Beverly Way, Rancho Mirage, CA 92270
-
Listed Price :
$550,000
-
Beds :
3
-
Baths :
3
-
Property Size :
2,115 sqft
-
Year Built :
1979
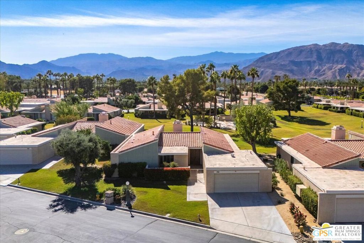
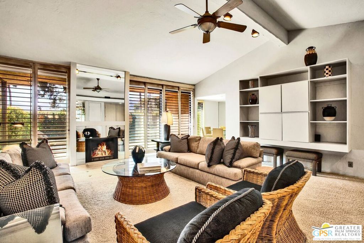
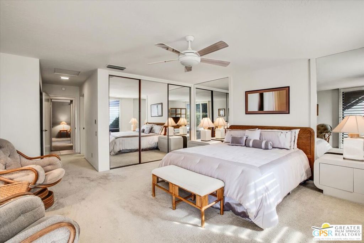
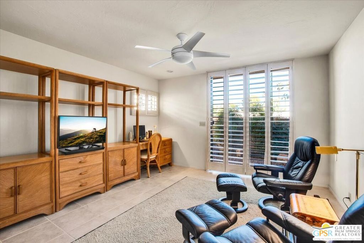
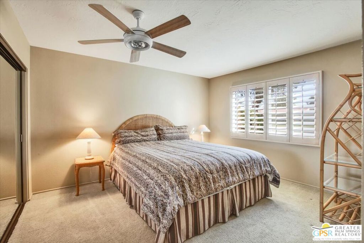
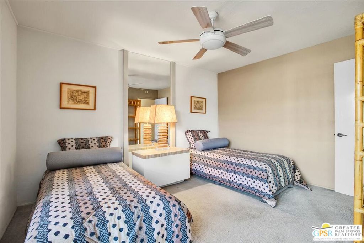
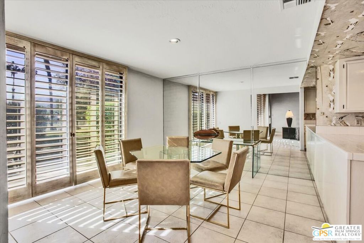
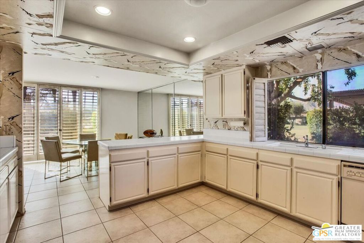
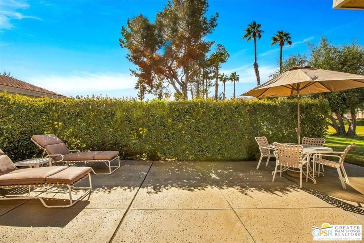
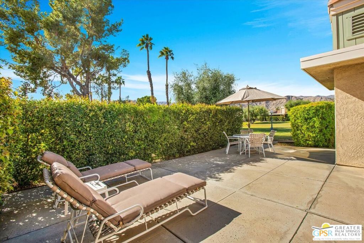
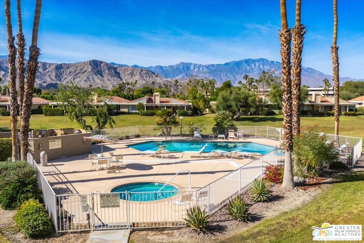
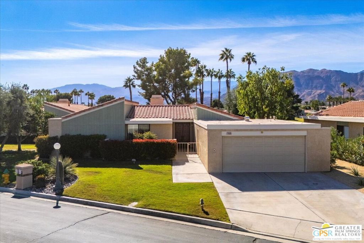
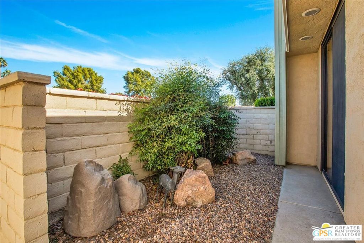
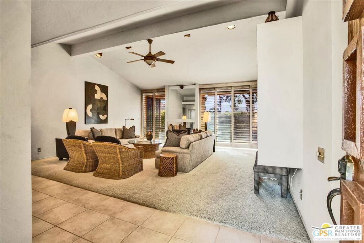
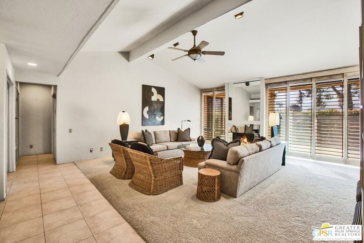
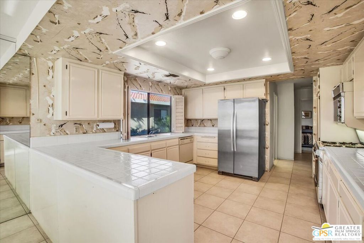
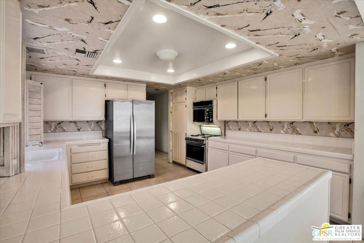
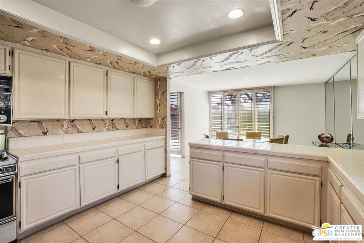

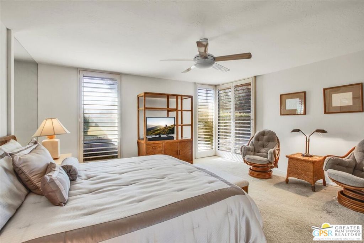
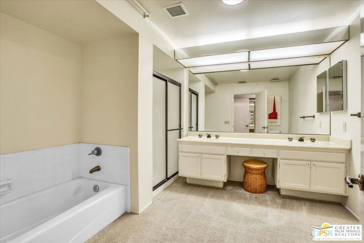
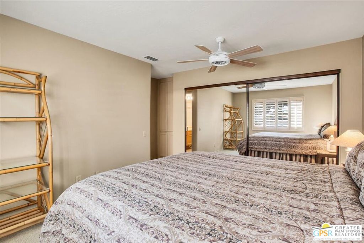
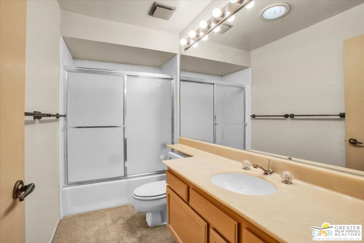
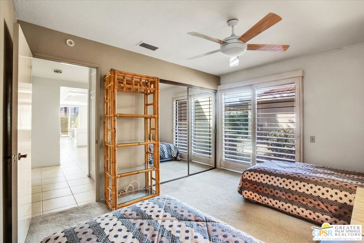
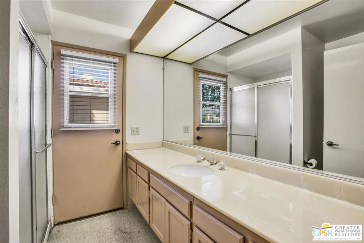
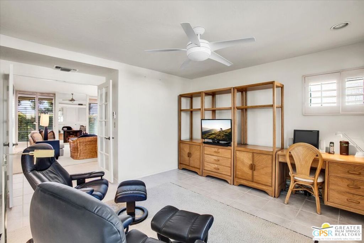
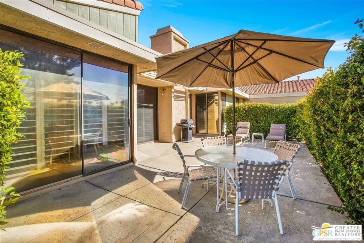
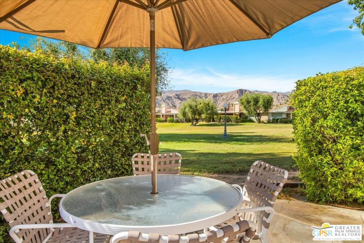
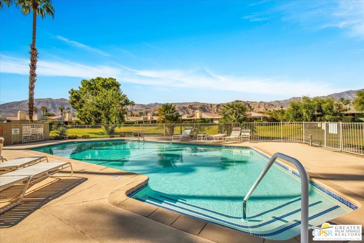
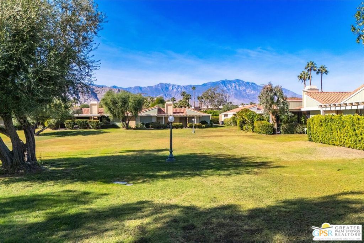
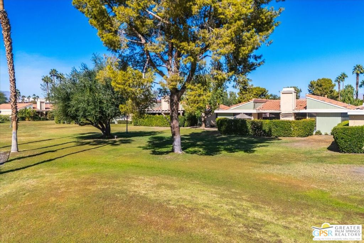
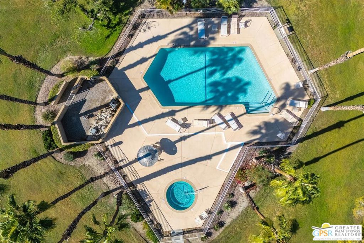
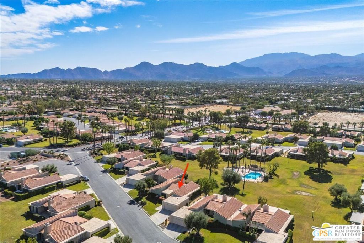
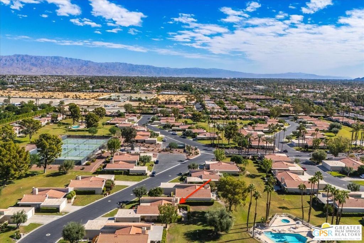
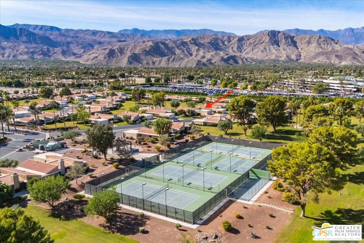
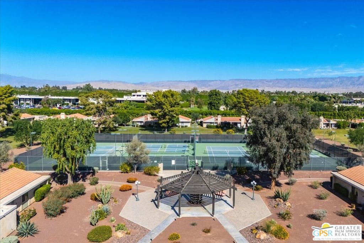
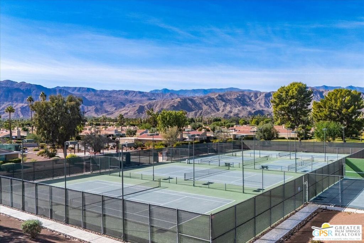
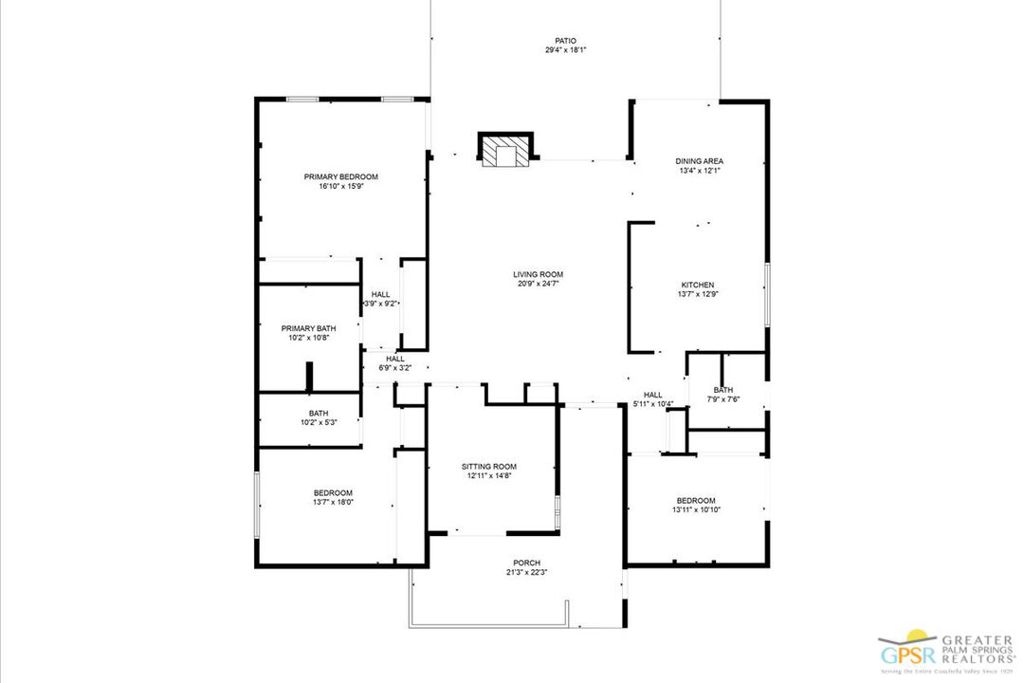
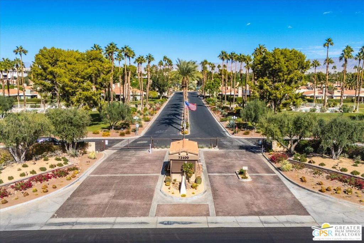
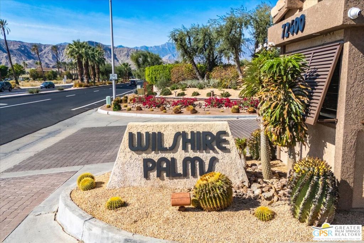
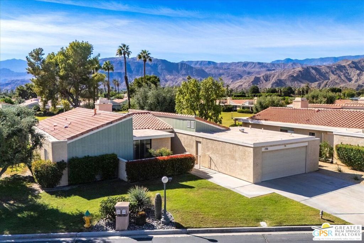
Property Description
Beverly Hills meets the desert at Wilshire Palms, in the heart of beautiful Rancho Mirage. Discover your desert oasis in this 2115 square foot home with 3 bedrooms / 3 baths + den - the largest unit in the community. Marvel at the panoramic mountain views from the south and west-facing private patio with direct access from the Living Room, Dining Room, and Primary Bedroom. The spacious living room, complete with wet bar, vaulted ceiling, and gas fireplace is the perfect place to gather with family and friends for an elegant evening or casual get-together. This home is being sold furnished (per inventory list). Low-density Wilshire Palms features spacious greenbelts - Monthly HOA dues include 6 pools & spas, 3 tennis courts, 4 pickleball courts, Spectrum Internet & Cable package, and paid trash pick-up. The proximity to shopping and restaurants at The River and El Paseo, as well as the historic Sunnylands Estate, and world-renowned Eisenhower Medical Center, makes this the perfect home for year-round living or a vacation getaway. Don't miss this one!
Interior Features
| Laundry Information |
| Location(s) |
In Garage |
| Kitchen Information |
| Features |
Tile Counters |
| Bedroom Information |
| Bedrooms |
3 |
| Bathroom Information |
| Features |
Separate Shower, Tub Shower, Vanity |
| Bathrooms |
3 |
| Flooring Information |
| Material |
Carpet, Tile |
| Interior Information |
| Features |
Beamed Ceilings, Ceiling Fan(s), Separate/Formal Dining Room, Furnished, High Ceilings, Bar |
| Cooling Type |
Central Air |
Listing Information
| Address |
72325 Beverly Way |
| City |
Rancho Mirage |
| State |
CA |
| Zip |
92270 |
| County |
Riverside |
| Listing Agent |
James Campbell DRE #02010607 |
| Co-Listing Agent |
Barnes & Ennis Group DRE #02006023T |
| Courtesy Of |
Bennion Deville Homes |
| List Price |
$550,000 |
| Status |
Active |
| Type |
Residential |
| Subtype |
Condominium |
| Structure Size |
2,115 |
| Year Built |
1979 |
Listing information courtesy of: James Campbell, Barnes & Ennis Group, Bennion Deville Homes. *Based on information from the Association of REALTORS/Multiple Listing as of Jan 1st, 2025 at 11:36 PM and/or other sources. Display of MLS data is deemed reliable but is not guaranteed accurate by the MLS. All data, including all measurements and calculations of area, is obtained from various sources and has not been, and will not be, verified by broker or MLS. All information should be independently reviewed and verified for accuracy. Properties may or may not be listed by the office/agent presenting the information.









































