4340 W 141St Street, Hawthorne, CA 90250
-
Sold Price :
$905,000
-
Beds :
3
-
Baths :
2
-
Property Size :
1,346 sqft
-
Year Built :
1954
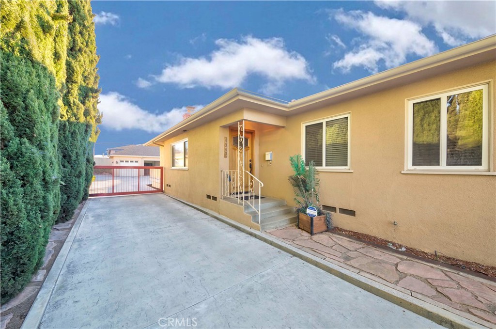
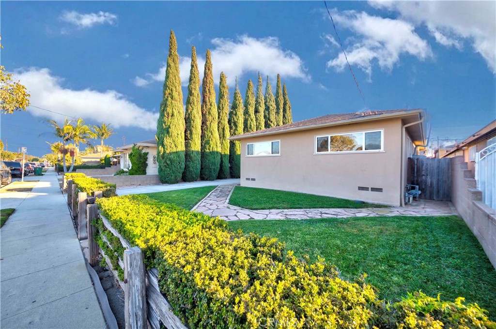
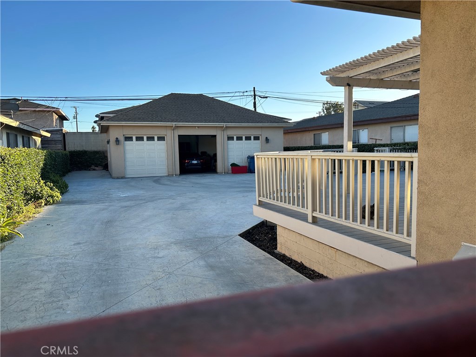
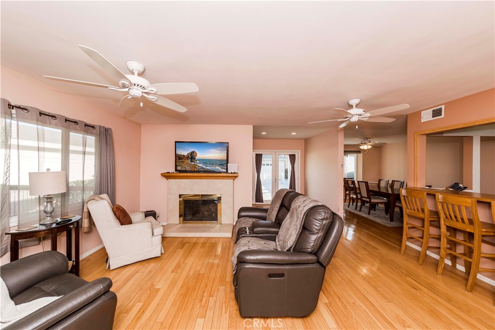
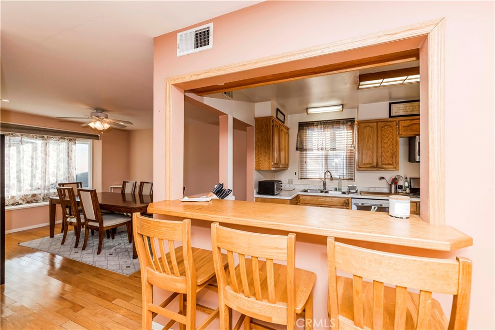
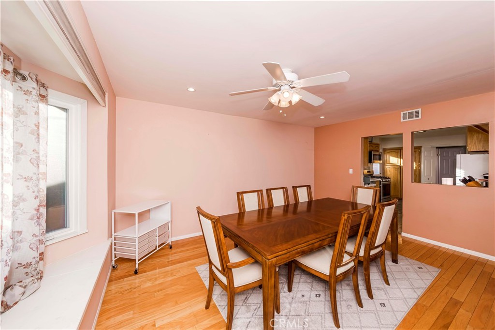
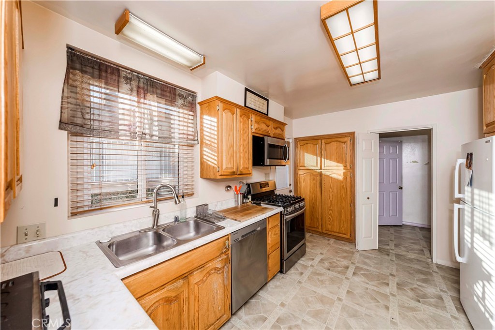
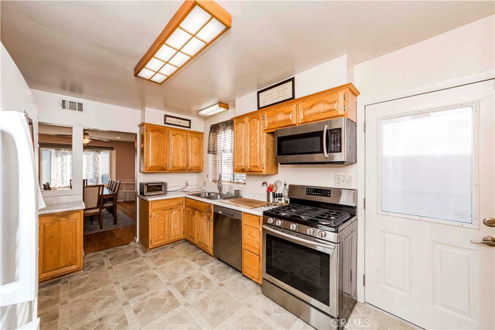
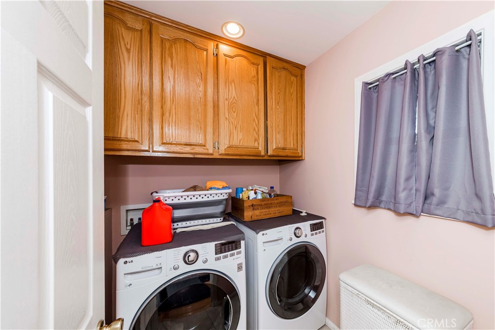
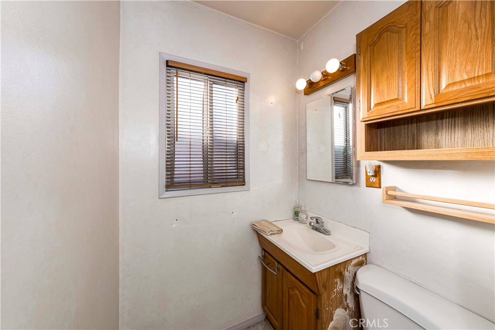
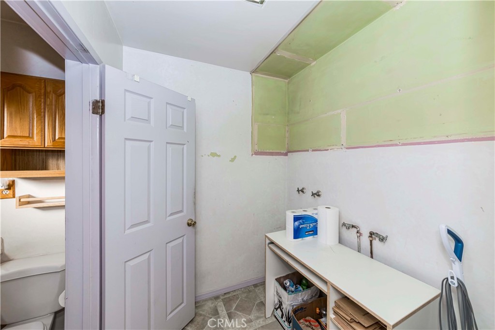
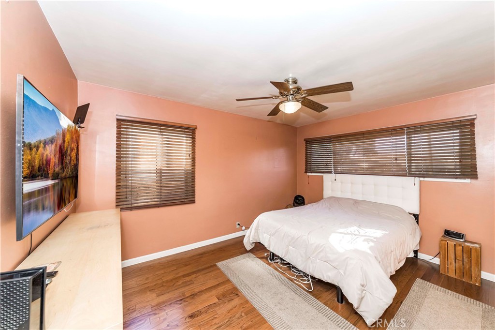
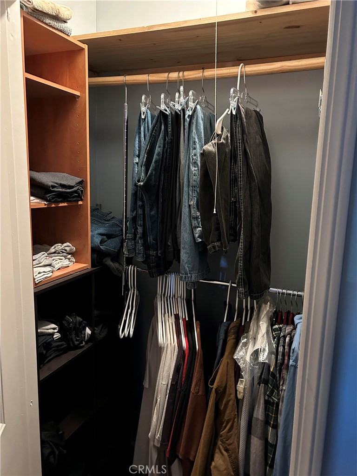
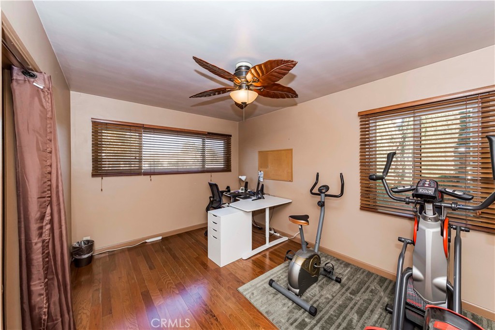
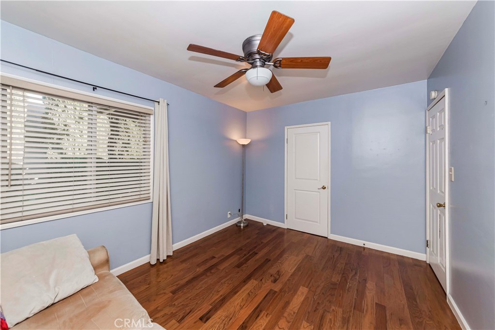
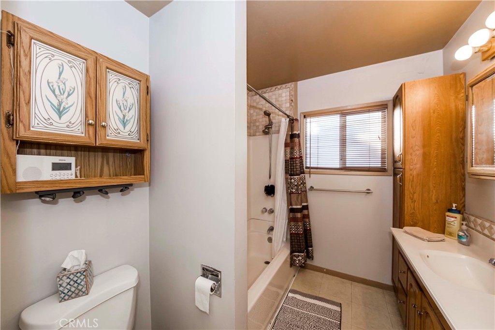
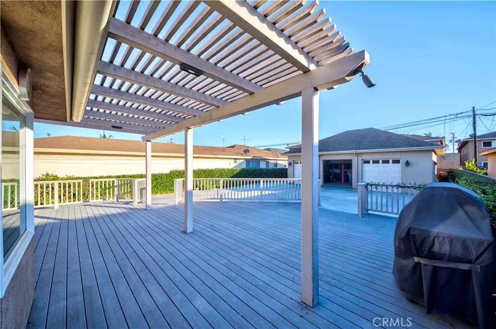
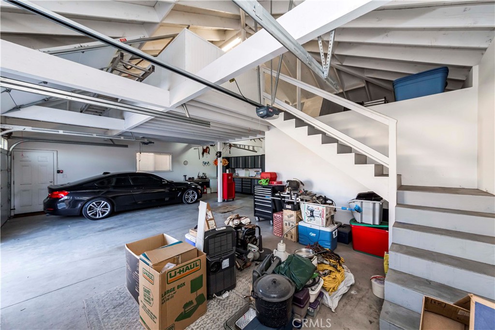
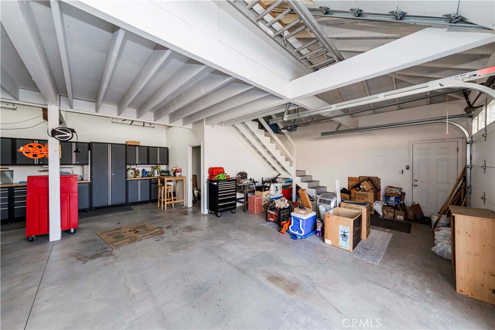
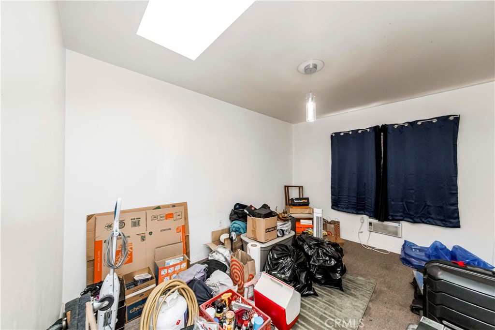
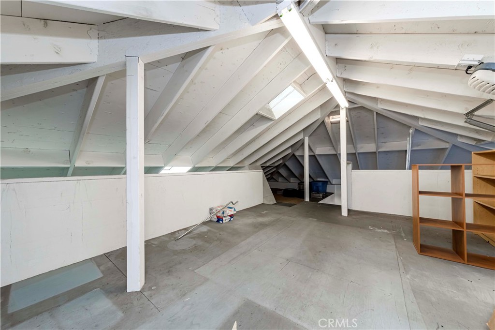
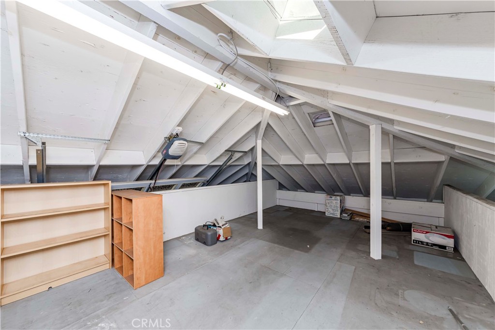
Property Description
Awesome 3 car garage with office & loft area (great Mancave!) that has a portable air conditioner! Possible future ADU?- Buyer to ck with city! Property shows pride of ownership. Kitchen was updated but not recently, small bar area & pantry; Dining room expanded with bay window! Laundry room added- so where the old laundry was- now has room to expand half bath into future full bath! Newer wood floors! Many upgrades including some dual paned windows, newer water heater, (in 2024) newer roof (aprox 8 yrs ago), newer front door, & tiled entry, recessed lighting in living area, many ceiling fans throughout, some closets organized, French doors to back yard & lovely large, wooden patio for your outdoor entertaining! More pictures to follow! Owners have had a contract with Excellent Fume com for many years.
Interior Features
| Laundry Information |
| Location(s) |
Inside, Laundry Room |
| Bedroom Information |
| Features |
Bedroom on Main Level |
| Bedrooms |
3 |
| Bathroom Information |
| Features |
Bathtub, Full Bath on Main Level, Tub Shower |
| Bathrooms |
2 |
| Flooring Information |
| Material |
Laminate, Tile, Wood |
| Interior Information |
| Features |
Ceiling Fan(s), Separate/Formal Dining Room, Storage, Bedroom on Main Level |
| Cooling Type |
None, Attic Fan |
Listing Information
| Address |
4340 W 141St Street |
| City |
Hawthorne |
| State |
CA |
| Zip |
90250 |
| County |
Los Angeles |
| Listing Agent |
Rita DeBolt DRE #00627092 |
| Courtesy Of |
The Real Estate Group |
| Close Price |
$905,000 |
| Status |
Closed |
| Type |
Residential |
| Subtype |
Single Family Residence |
| Structure Size |
1,346 |
| Lot Size |
8,718 |
| Year Built |
1954 |
Listing information courtesy of: Rita DeBolt, The Real Estate Group. *Based on information from the Association of REALTORS/Multiple Listing as of Dec 26th, 2024 at 11:03 PM and/or other sources. Display of MLS data is deemed reliable but is not guaranteed accurate by the MLS. All data, including all measurements and calculations of area, is obtained from various sources and has not been, and will not be, verified by broker or MLS. All information should be independently reviewed and verified for accuracy. Properties may or may not be listed by the office/agent presenting the information.






















