11559 Park Trails Street, Riverside, CA 92505
-
Listed Price :
$638,500
-
Beds :
3
-
Baths :
3
-
Property Size :
1,927 sqft
-
Year Built :
2005
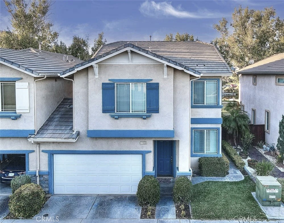
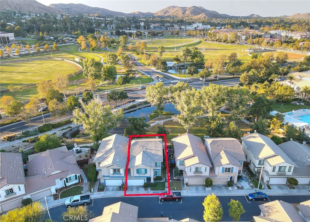
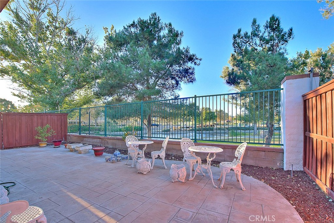
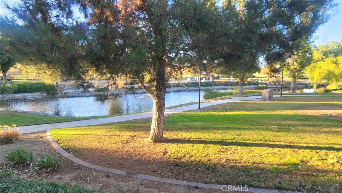
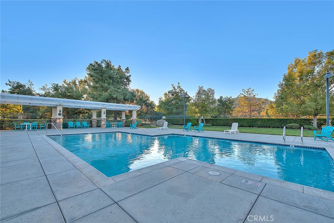
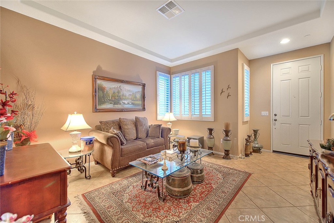
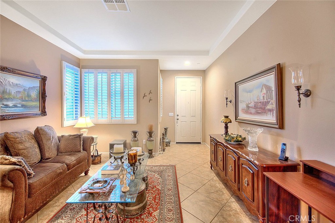
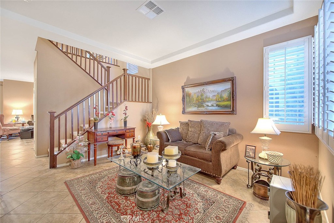
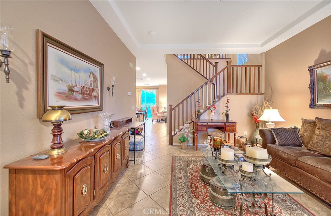
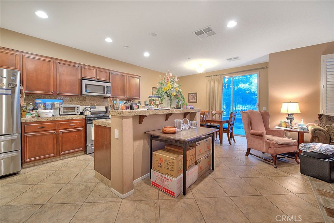
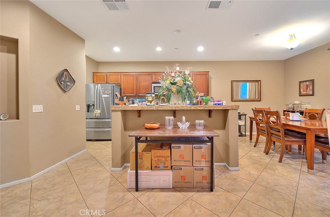
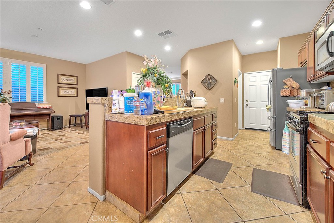
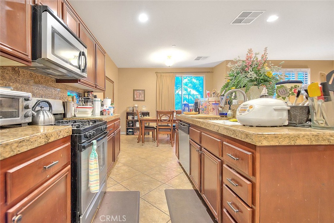
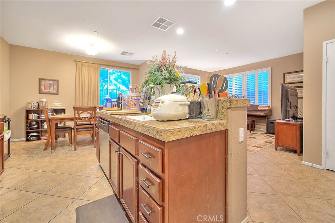
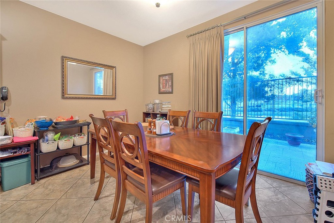
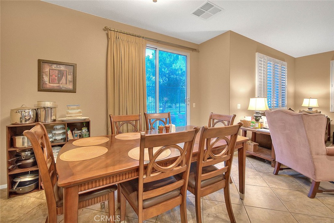
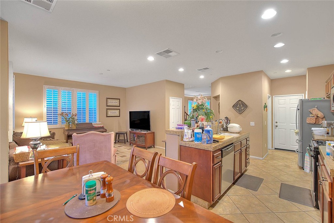
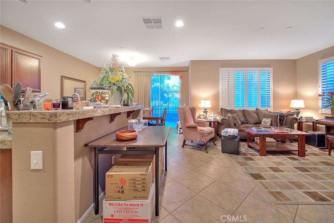
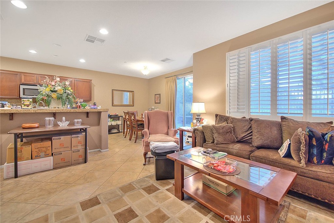
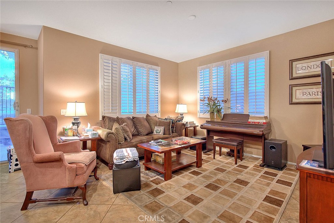
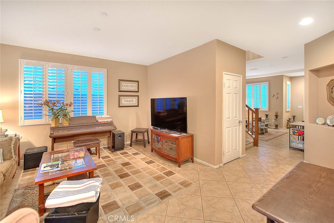
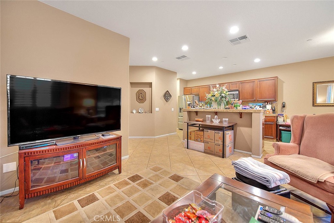
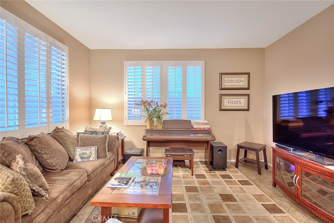
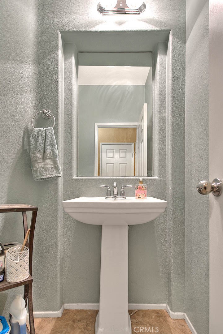
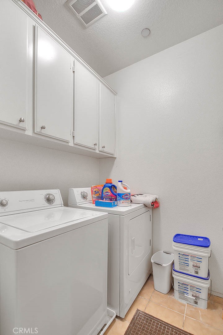
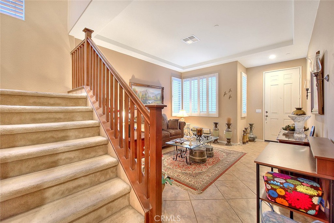
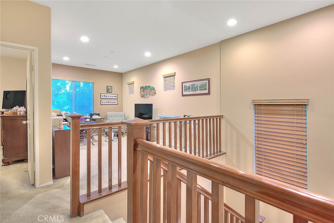
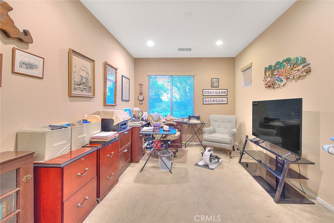
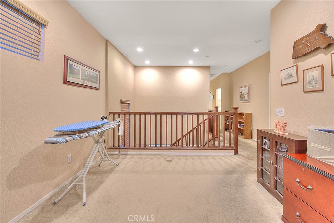
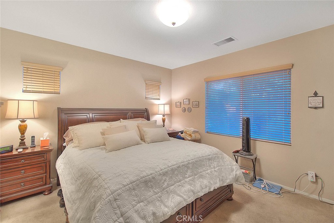
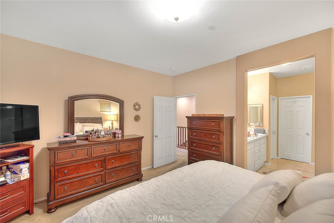
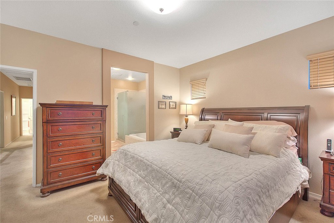
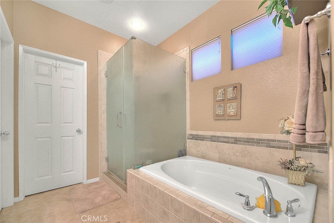
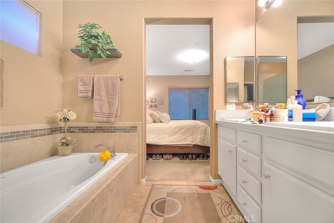
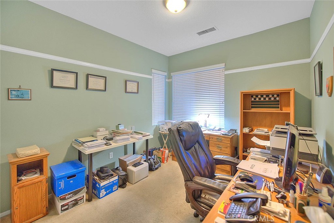
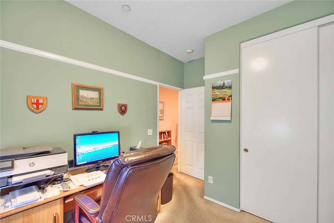
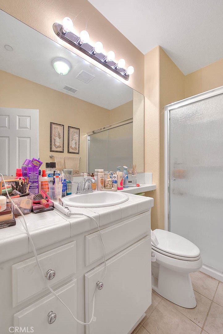
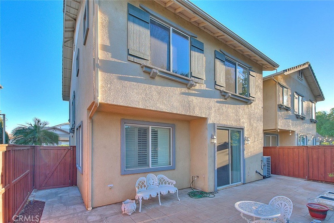
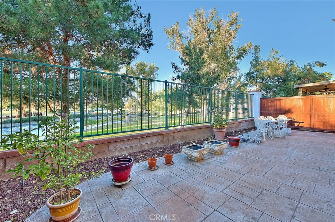
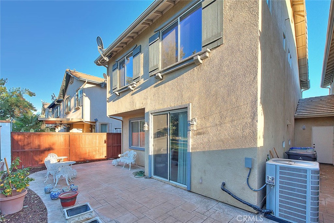
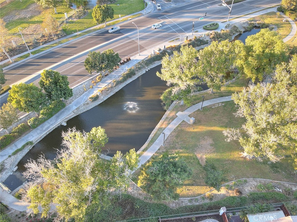
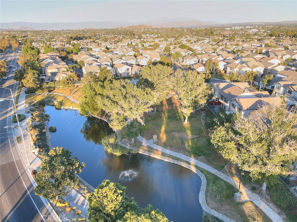
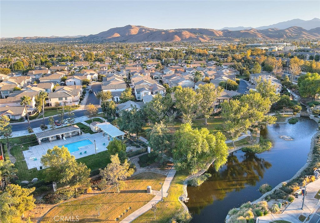
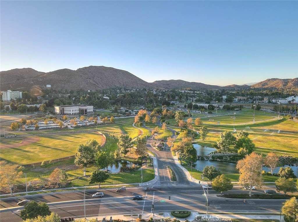
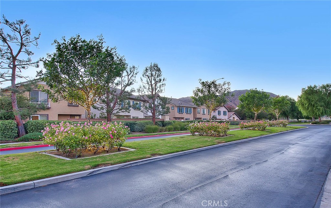
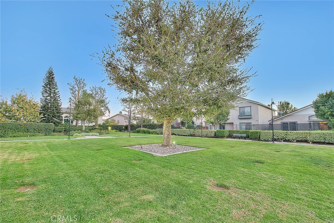
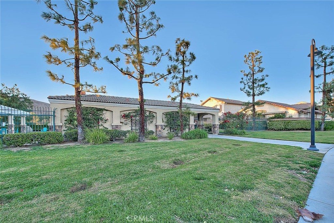
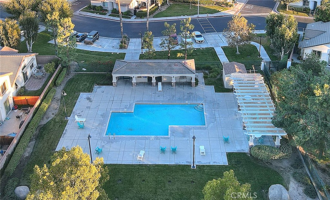
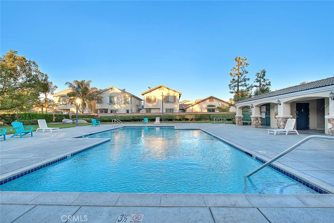
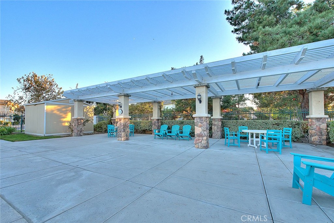
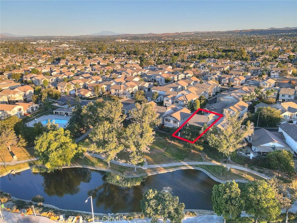
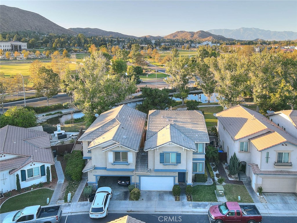
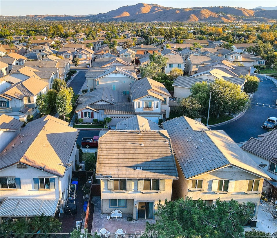
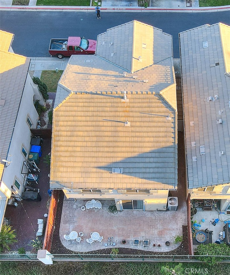
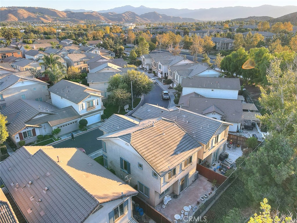
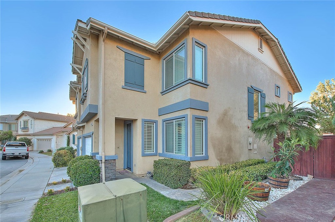
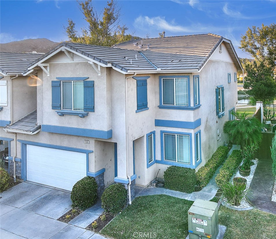
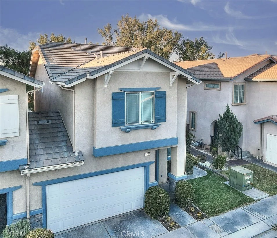
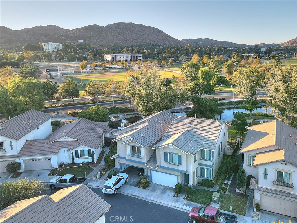
Property Description
Welcome to this home, beautifully nestled overlooking a tranquil pond & park-like grounds in the sought after Coronado neighborhood at Riverwalk! This “Townhome” feels more like a single-family home as it only shares 1 garage wall w/the neighbor. 3 bedrooms plus loft, as you enter the home you will appreciate the light & open floorplan, including high ceilings & neutral ceramic tile flooring. A nicely sized front living room is situated off the front entry & as you walk further in there is an open concept kitchen, informal dining area & the family room. The kitchen includes a large center island with bar top dining, generous amounts of counter & storage space PLUS a pantry. Granite countertops are a nice feature of the kitchen. The dining area off the side of the kitchen provides direct access to an attractive back patio space. Notable upgrades include plantation style shutters throughout the whole downstairs and the powder room has a new sink & toilet. Convenient indoor laundry room is located on the upper level of the home. Upstairs enjoys a spacious loft that can be converted to a 4th bedroom depending on your needs. The loft is perfect for a home office or den. The Primary bedroom is comfortably sized and has en-suite bathroom with double sink vanity and newer sinks, a separate tub & shower. Improvements include upgraded shower door/enclosure & custom ceramic tile throughout the shower & tub frame as well as newer tile flooring & paint. There is also a large walk-in closet for the primary bedroom. Upstairs you will find 2 additional guest bedrooms & another full guest bathroom which features newer tile floors, walk-in shower & toilet. A stand out feature of this home is its location! The backyard overlooks a beautiful, lush park-like greenbelt which also enjoys a "out-and-back" trail that's great for walking, hiking & birding. The community is also going through the permit process to soon become a gated community, though timing & confirmation of this must be confirmed by interested parties. The community features 2 pools, pet-friendly park areas & lots of walking trails. Many choices for local restaurants & shopping at The Shops at Riverwalk & the Tyler Gallery which is nearby. Golf, parks and La Sierra University is right across the way. The community is also in close proximity to the elementary, middle & high schools, not to mention you are minutes to the 91 Freeway & Metro. Other notable items to note; 2 year old AC & water heater.
Interior Features
| Laundry Information |
| Location(s) |
Inside, Laundry Room, Upper Level |
| Kitchen Information |
| Features |
Granite Counters, Kitchen Island, Kitchen/Family Room Combo |
| Bedroom Information |
| Features |
All Bedrooms Up |
| Bedrooms |
3 |
| Bathroom Information |
| Features |
Bathtub, Separate Shower, Tub Shower |
| Bathrooms |
3 |
| Flooring Information |
| Material |
Carpet, Tile |
| Interior Information |
| Features |
Breakfast Bar, All Bedrooms Up, Loft |
| Cooling Type |
Central Air |
Listing Information
| Address |
11559 Park Trails Street |
| City |
Riverside |
| State |
CA |
| Zip |
92505 |
| County |
Riverside |
| Listing Agent |
Patrick Wood DRE #00615225 |
| Courtesy Of |
HELP-U-SELL PRESTIGE PROP'S |
| List Price |
$638,500 |
| Status |
Active |
| Type |
Residential |
| Subtype |
Townhouse |
| Structure Size |
1,927 |
| Lot Size |
2,613 |
| Year Built |
2005 |
Listing information courtesy of: Patrick Wood, HELP-U-SELL PRESTIGE PROP'S. *Based on information from the Association of REALTORS/Multiple Listing as of Dec 20th, 2024 at 10:45 PM and/or other sources. Display of MLS data is deemed reliable but is not guaranteed accurate by the MLS. All data, including all measurements and calculations of area, is obtained from various sources and has not been, and will not be, verified by broker or MLS. All information should be independently reviewed and verified for accuracy. Properties may or may not be listed by the office/agent presenting the information.



























































