6601 Hawarden Drive, Riverside, CA 92506
-
Listed Price :
$1,500,000
-
Beds :
4
-
Baths :
3
-
Property Size :
3,147 sqft
-
Year Built :
1988
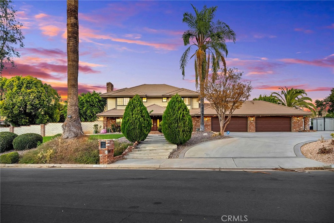
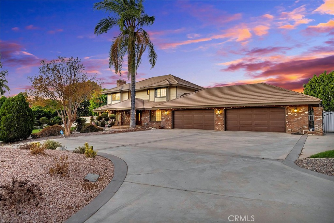
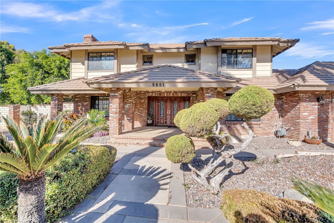
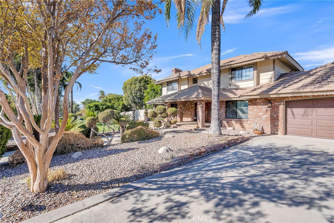
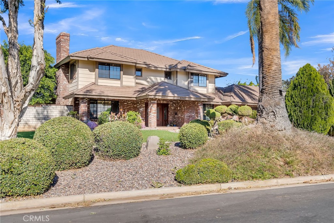
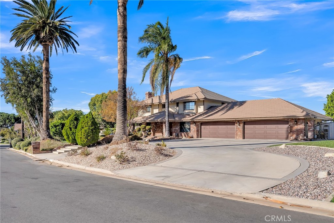
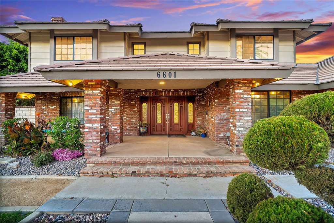
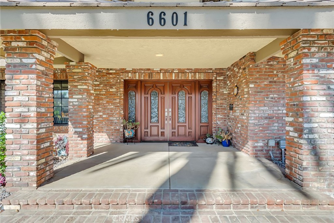
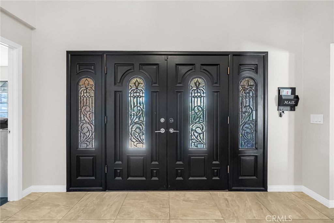
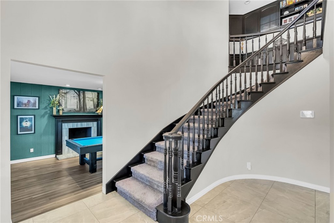
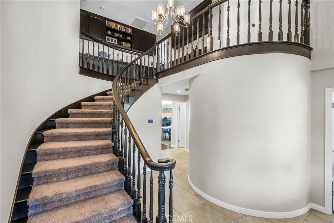
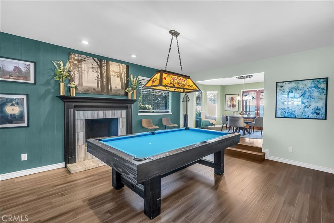
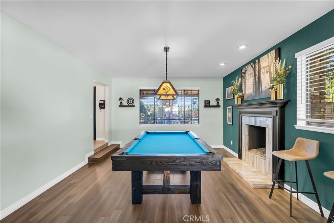
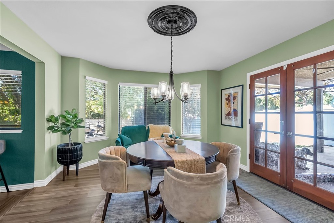
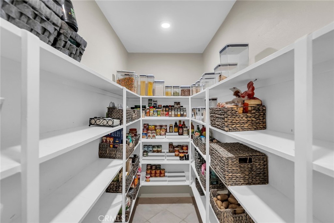
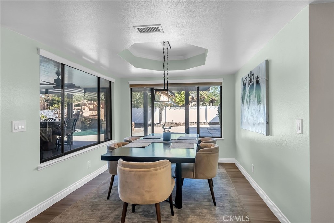
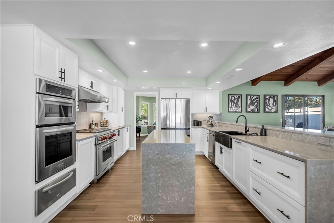
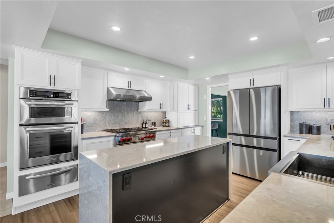
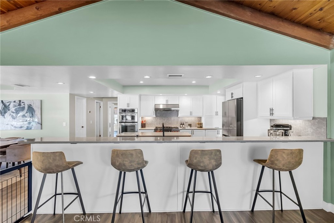
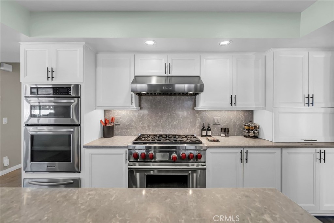
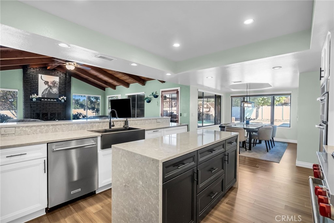
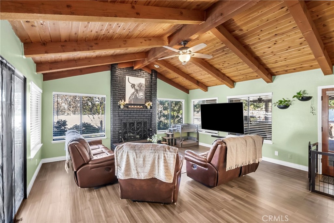
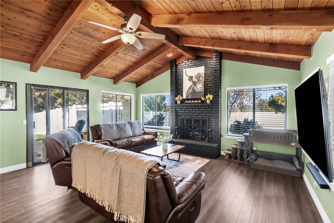
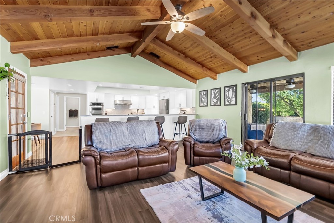
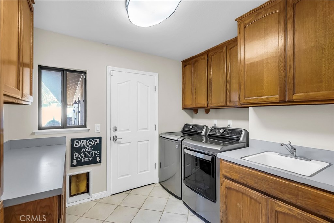
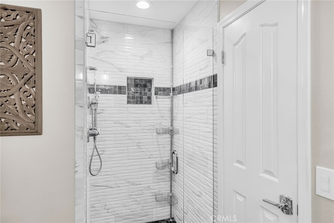
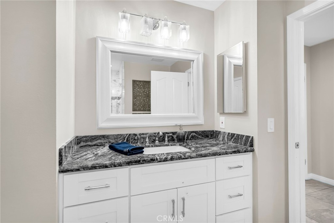
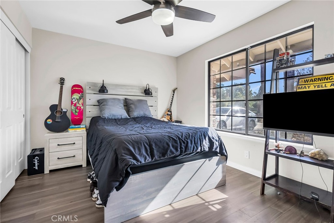
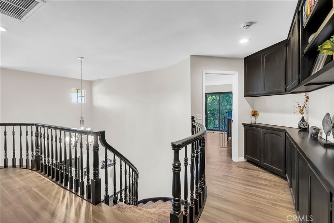
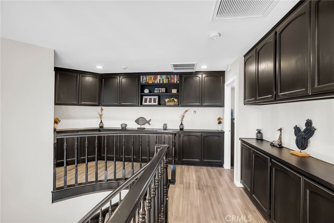

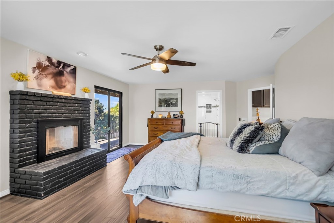
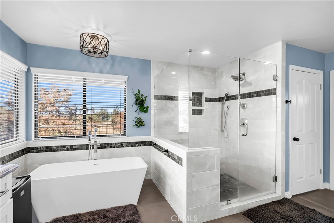
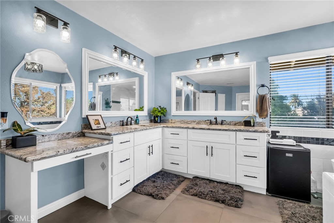
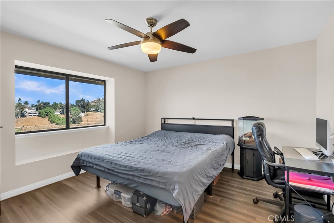
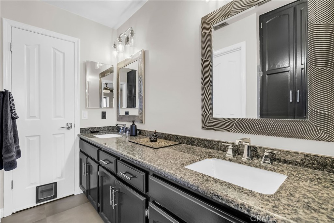
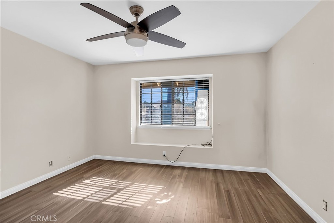
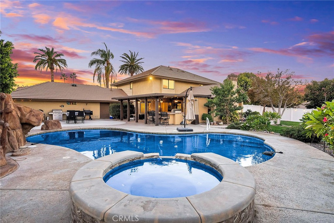
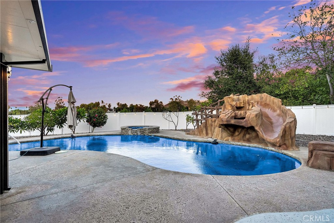
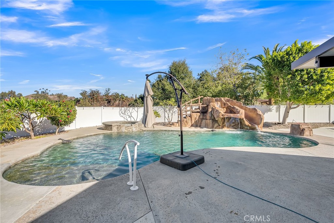
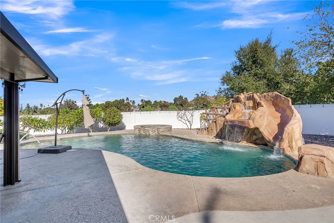
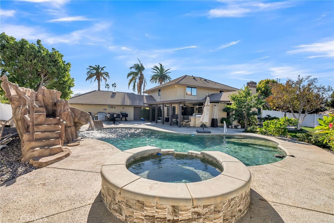
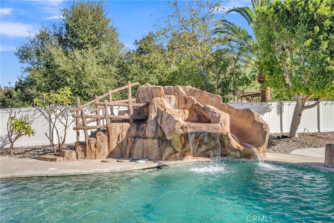
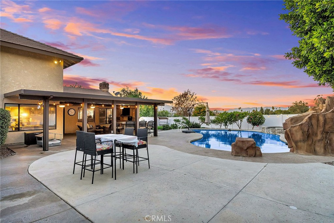
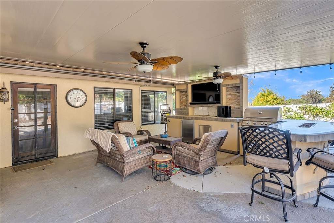
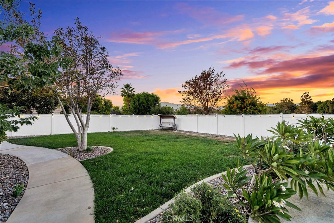
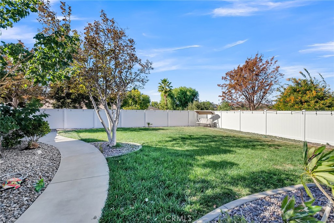
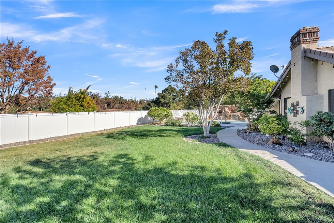
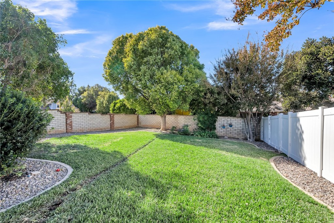
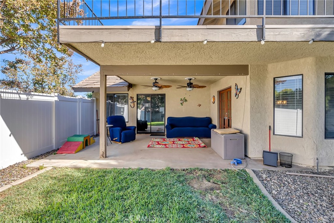
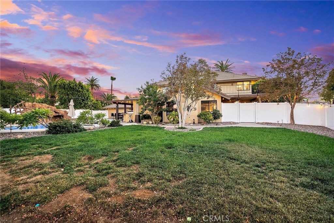
Property Description
HAWARDEN HILLS- HISTORIC HAWARDEN DRIVE- Overlooking the picturesque lower Alessandro Arroyo and Stream, this secluded estate affords gracious living in a highly desirable location yet close to all the conveniences of great schools, shopping/dining and just a short drive from the Victoria Club! Formal living room with masonry fireplace; Separate formal dining room; Beautifully remodeled kitchen open to the massive family room with open-beamed cedar ceiling, another masonry fireplace and walls of windows to enjoy the views. One main floor bedroom with adjoining bath and a large indoor laundry room. Ascending the curvilinear stairs to the upper hall with loads of built-in storage; One on side is the massive primary bedrooms suite with luxurious remodeled bath and a large walk-in closet; The other end of the upper level contains the additional large secondary bedrooms adjoining the Jack and Jill bath. The grounds are beautifully landscaped with 3 separately fenced backyard areas, one right off the house with the resort like pool and spa with waterslide, outdoor kitchen and large covered patio and a firepit; The other two areas contain lots of grassy play areas and mature trees. Four car attached garage with lots of storage: RV parking area and a massive circular drive accommodates all your off-street parking needs.
Interior Features
| Laundry Information |
| Location(s) |
Electric Dryer Hookup, Gas Dryer Hookup, Inside, Laundry Room |
| Kitchen Information |
| Features |
Granite Counters, Kitchen Island, Kitchen/Family Room Combo, Stone Counters, Remodeled, Updated Kitchen, Walk-In Pantry |
| Bedroom Information |
| Features |
Bedroom on Main Level |
| Bedrooms |
4 |
| Bathroom Information |
| Features |
Jack and Jill Bath, Bathtub, Closet, Dual Sinks, Enclosed Toilet, Granite Counters, Soaking Tub, Separate Shower, Tub Shower, Upgraded, Vanity |
| Bathrooms |
3 |
| Flooring Information |
| Material |
Carpet, Tile |
| Interior Information |
| Features |
Beamed Ceilings, Wet Bar, Breakfast Bar, Built-in Features, Balcony, Breakfast Area, Ceiling Fan(s), Crown Molding, Separate/Formal Dining Room, Granite Counters, High Ceilings, Pantry, Recessed Lighting, Sunken Living Room, Two Story Ceilings, Bar, Bedroom on Main Level, Dressing Area, Entrance Foyer, Jack and Jill Bath, Primary Suite |
| Cooling Type |
Central Air, Dual, Electric |
Listing Information
| Address |
6601 Hawarden Drive |
| City |
Riverside |
| State |
CA |
| Zip |
92506 |
| County |
Riverside |
| Listing Agent |
BRAD ALEWINE DRE #01104973 |
| Courtesy Of |
COMPASS |
| List Price |
$1,500,000 |
| Status |
Pending |
| Type |
Residential |
| Subtype |
Single Family Residence |
| Structure Size |
3,147 |
| Lot Size |
29,185 |
| Year Built |
1988 |
Listing information courtesy of: BRAD ALEWINE, COMPASS. *Based on information from the Association of REALTORS/Multiple Listing as of Dec 19th, 2024 at 6:04 AM and/or other sources. Display of MLS data is deemed reliable but is not guaranteed accurate by the MLS. All data, including all measurements and calculations of area, is obtained from various sources and has not been, and will not be, verified by broker or MLS. All information should be independently reviewed and verified for accuracy. Properties may or may not be listed by the office/agent presenting the information.



















































