5255 Dawes Avenue, Culver City, CA 90230
-
Listed Price :
$1,499,000
-
Beds :
3
-
Baths :
2
-
Property Size :
1,380 sqft
-
Year Built :
1951
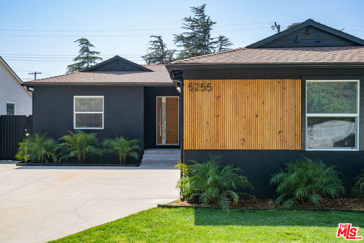
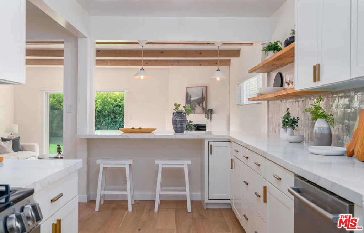
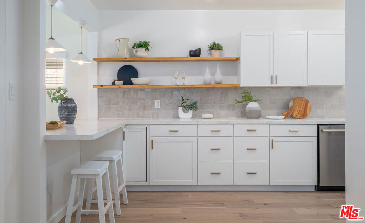
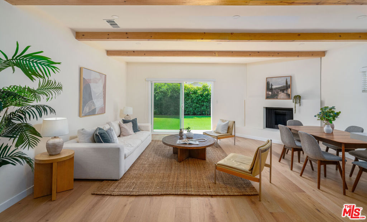
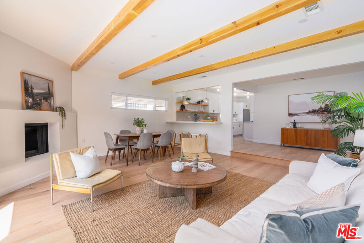
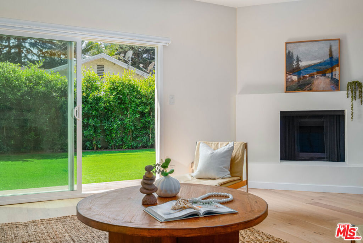
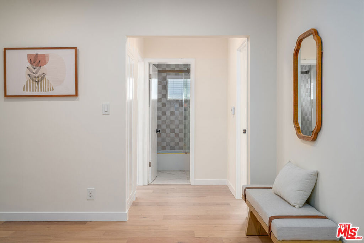
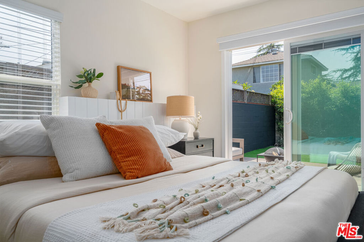
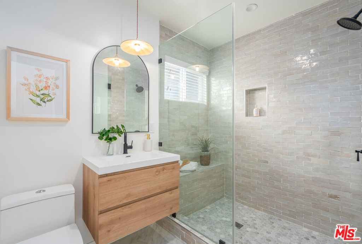
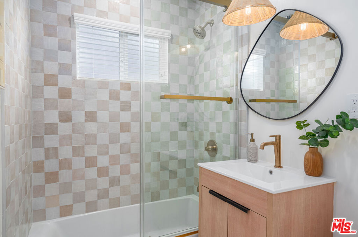
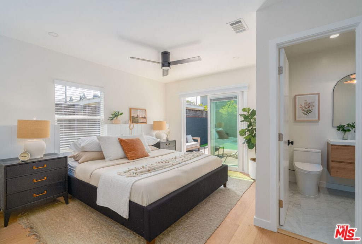
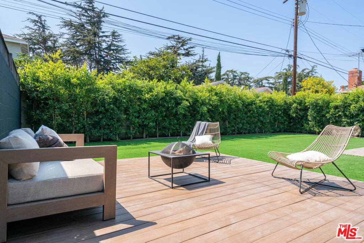
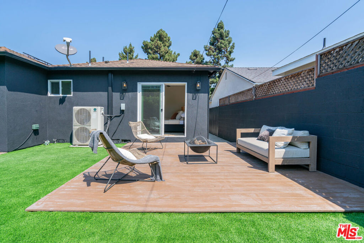
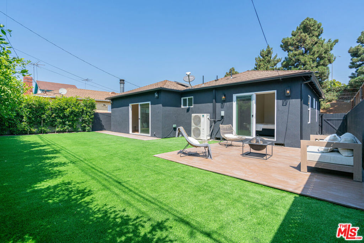
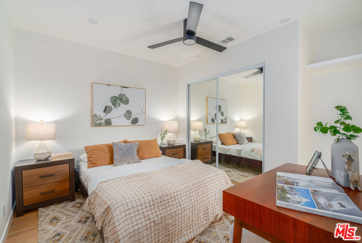
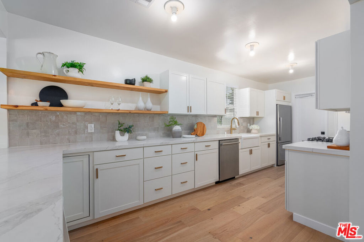
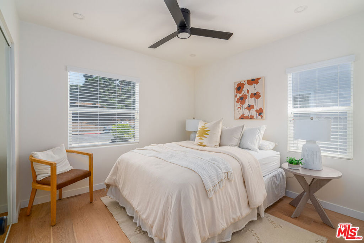
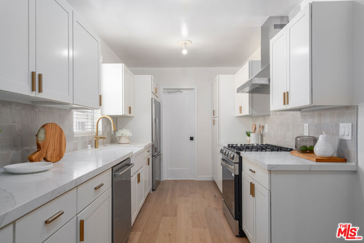
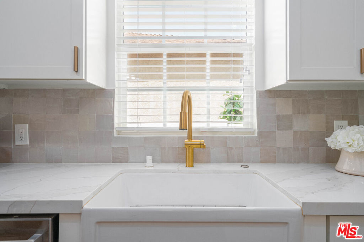
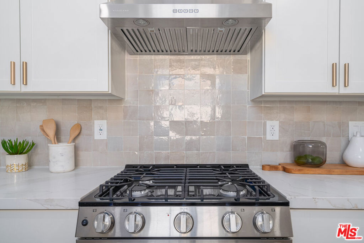
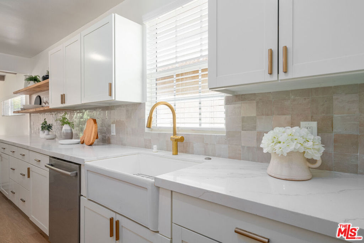
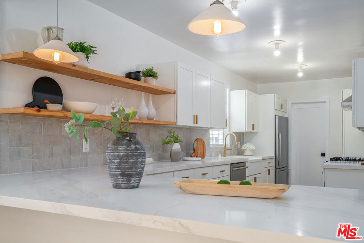
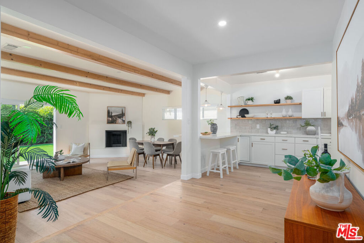
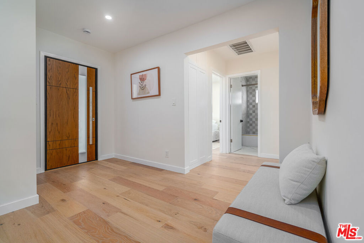
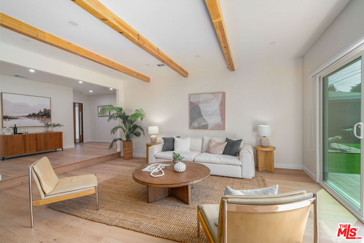
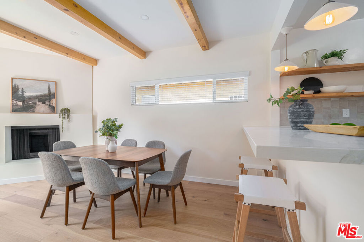
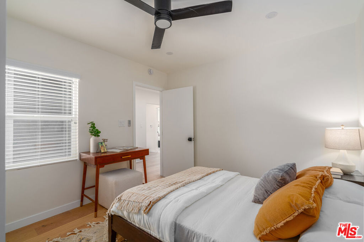
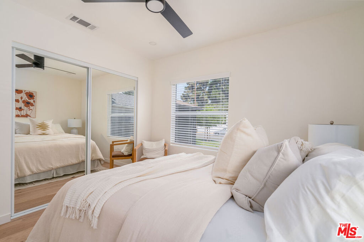
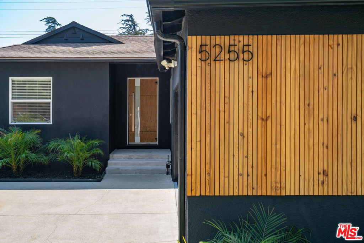
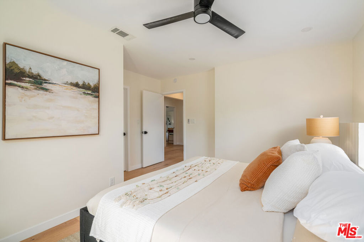

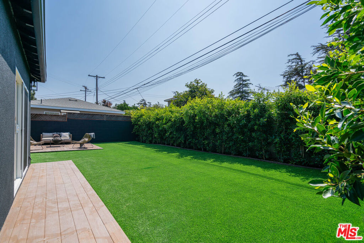
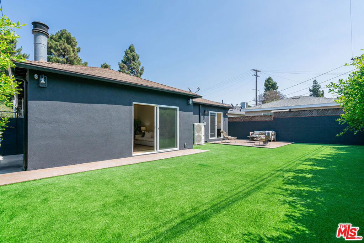
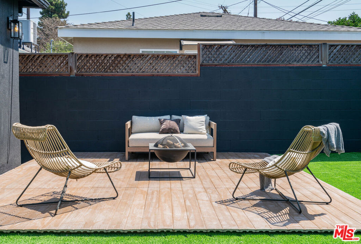
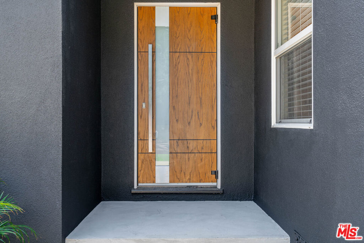
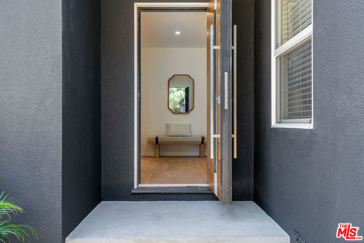
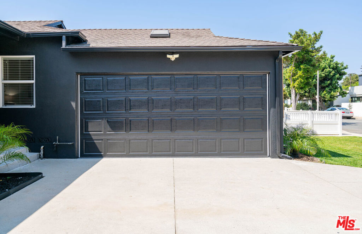
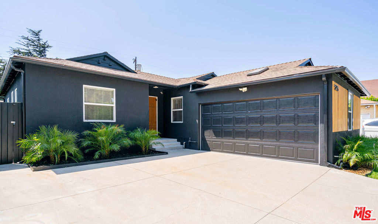
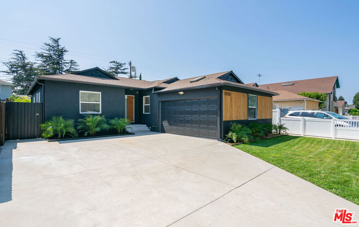
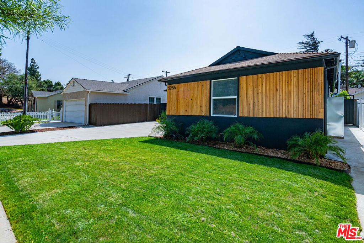
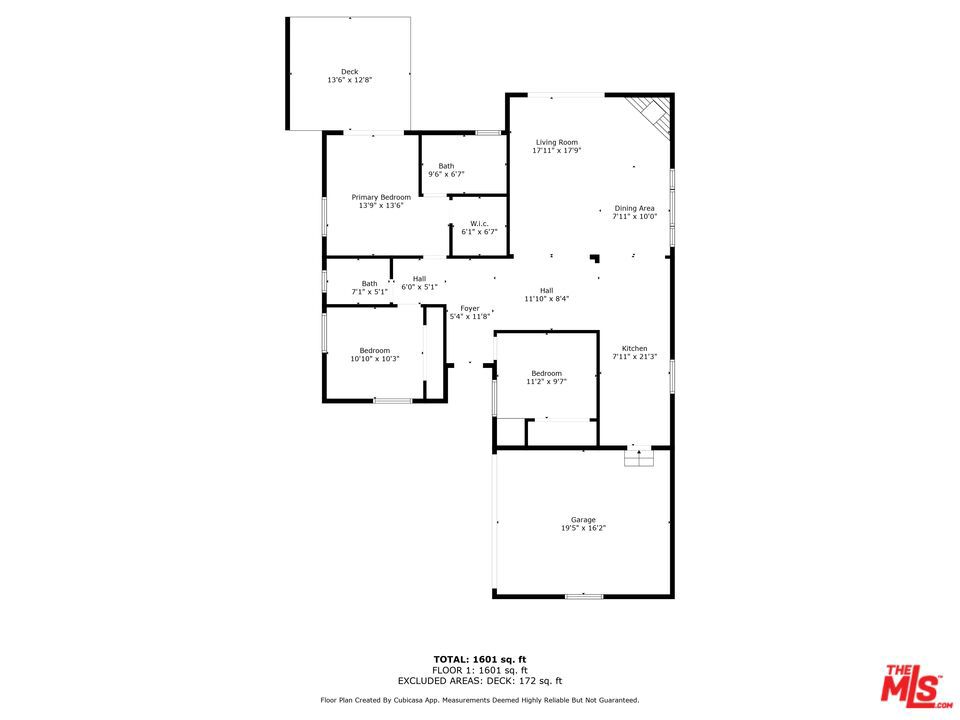
Property Description
This masterfully renovated & redesigned home is located in Sunkist Park. With a new galley style kitchen which offers bar seating at the counter and opens to the spacious sunken living room with a modern decorative fireplace. The kitchen features quartz countertops, new kitchen cabinets, Fisher & Paykel fridge and high-grade appliances. The primary bedroom has double doors which lead to the newly installed deck where you can dine alfresco or enjoy your morning coffee. Other features include NEW: wide plank hardwood floors throughout & classic tile floors in the bathroom, Solar panels, HVAC system, updated electrical & plumbing, new windows, and sliders. Direct access to the 2 car garage with a 240 amp Tesla charger. This home is fully permitted. Conveniently located near shopping centers, parks, and walking/jogging trail. Benefit from the award-winning Culver City Schools and minutes from the Platform, Ivy Station, Playa Vista, Downtown Culver City restaurants/shops, Trader Joe's, freeways & so much more!
Interior Features
| Laundry Information |
| Location(s) |
In Garage |
| Bedroom Information |
| Bedrooms |
3 |
| Bathroom Information |
| Bathrooms |
2 |
| Interior Information |
| Cooling Type |
Central Air |
Listing Information
| Address |
5255 Dawes Avenue |
| City |
Culver City |
| State |
CA |
| Zip |
90230 |
| County |
Los Angeles |
| Listing Agent |
Vivian Lesny DRE #01409458 |
| Courtesy Of |
Realty One Group United |
| List Price |
$1,499,000 |
| Status |
Active |
| Type |
Residential |
| Subtype |
Single Family Residence |
| Structure Size |
1,380 |
| Lot Size |
5,004 |
| Year Built |
1951 |
Listing information courtesy of: Vivian Lesny, Realty One Group United. *Based on information from the Association of REALTORS/Multiple Listing as of Nov 18th, 2024 at 7:05 PM and/or other sources. Display of MLS data is deemed reliable but is not guaranteed accurate by the MLS. All data, including all measurements and calculations of area, is obtained from various sources and has not been, and will not be, verified by broker or MLS. All information should be independently reviewed and verified for accuracy. Properties may or may not be listed by the office/agent presenting the information.









































