106 Del Cabo, San Clemente, CA 92673
-
Sold Price :
$1,975,000
-
Beds :
5
-
Baths :
3
-
Property Size :
3,087 sqft
-
Year Built :
1995
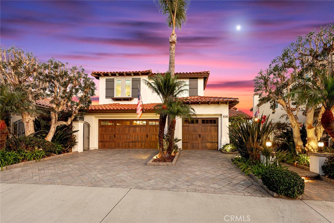
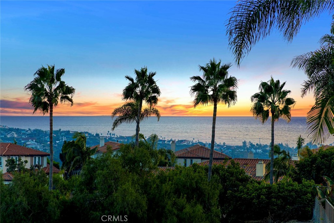
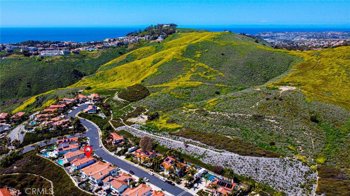
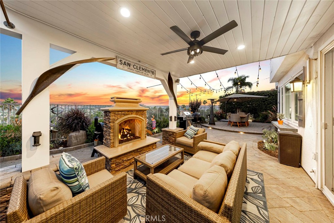
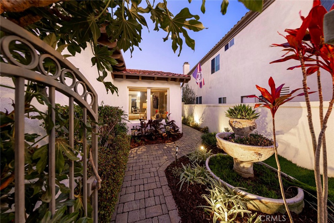
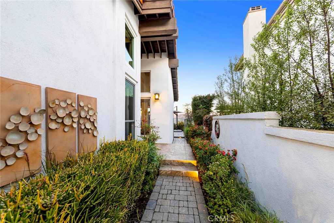
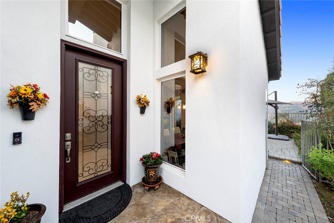
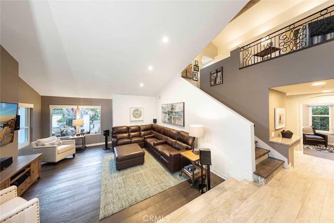
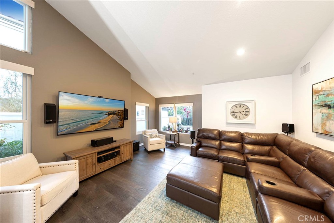
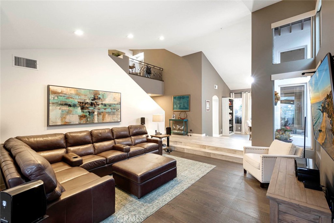
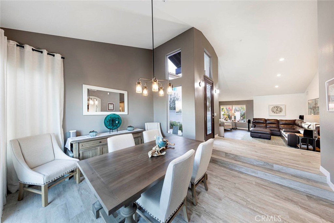
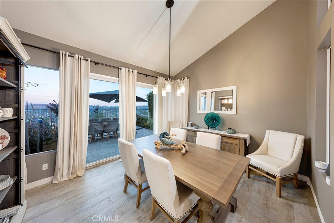
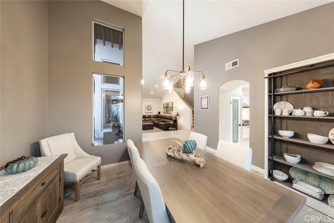
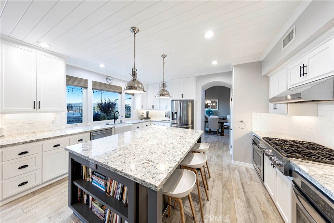
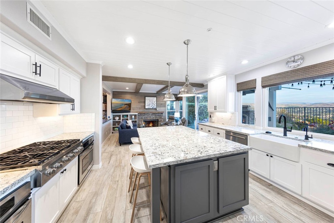
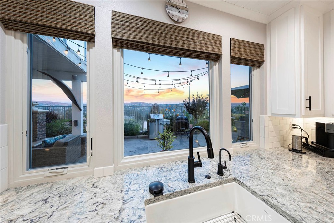
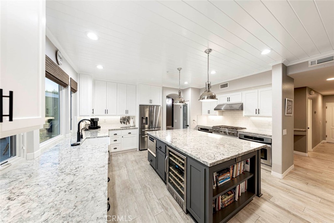
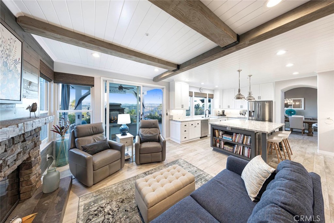
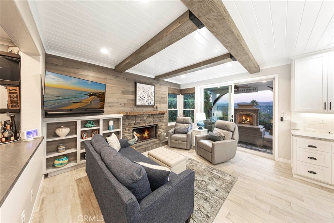
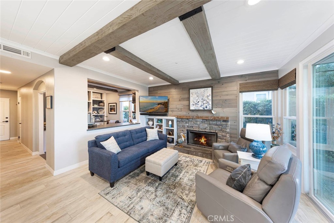
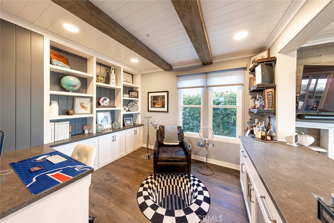
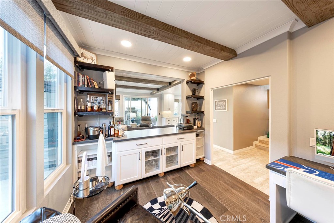
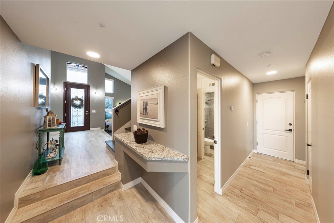
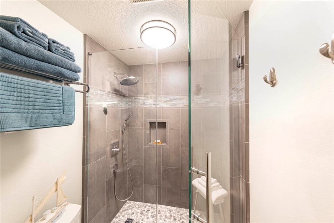
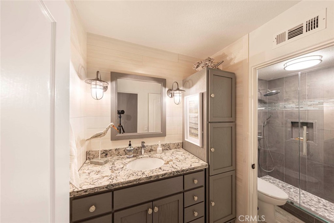
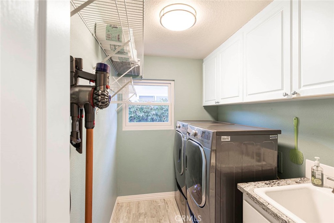
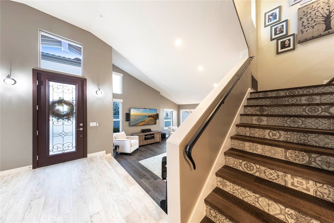
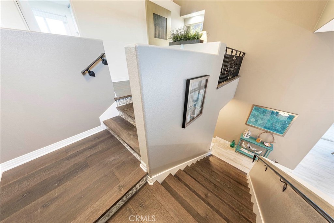
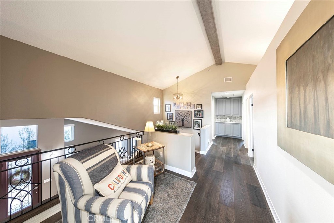
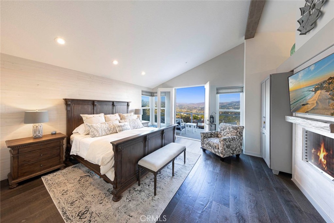
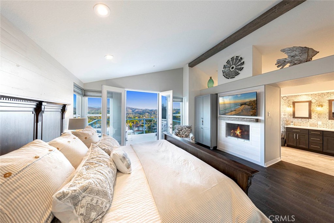
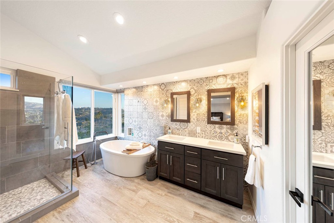
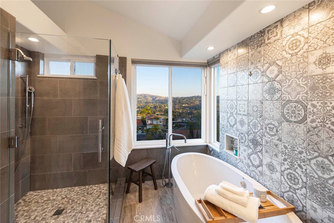
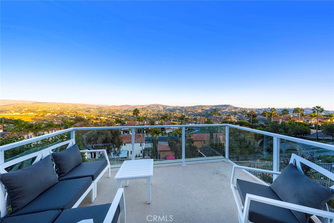
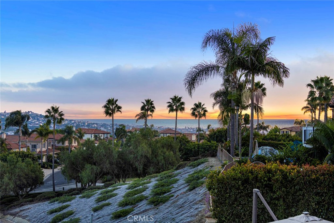
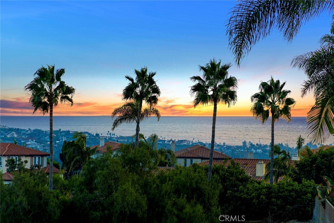
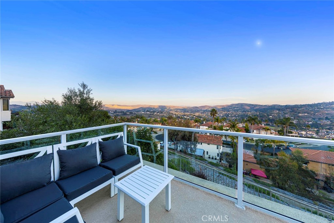
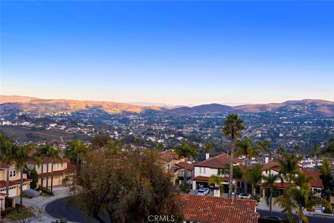
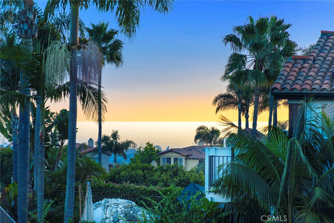
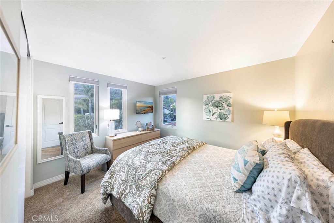
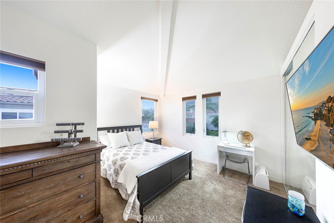
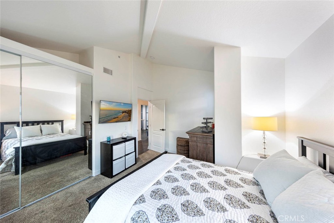
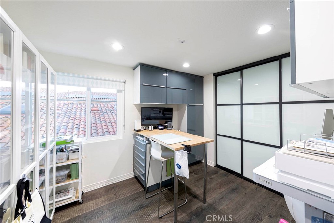
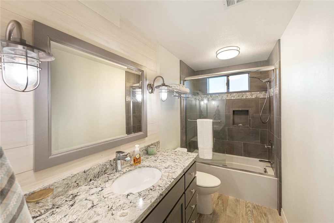
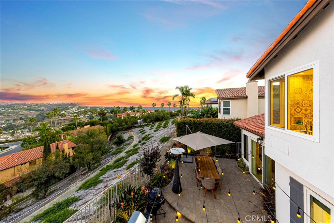
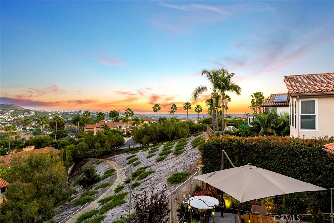
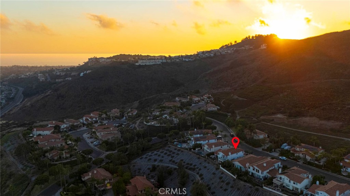
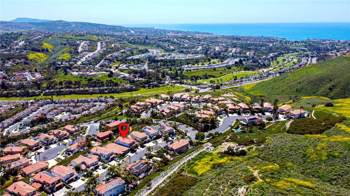
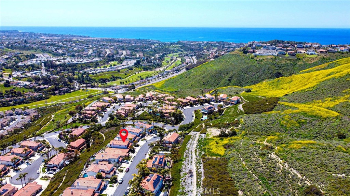
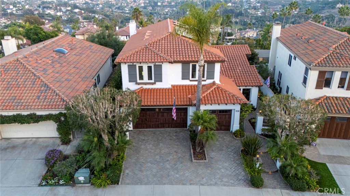
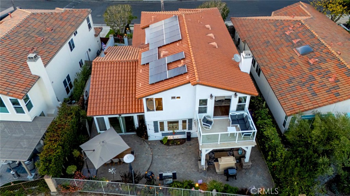
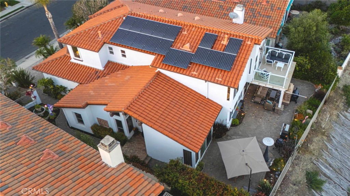
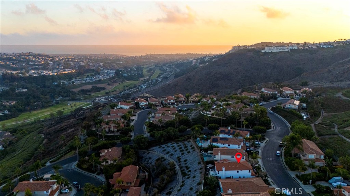
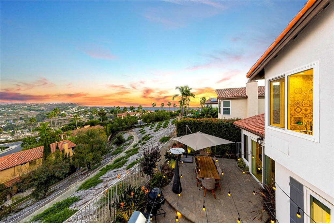
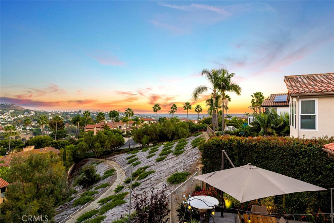
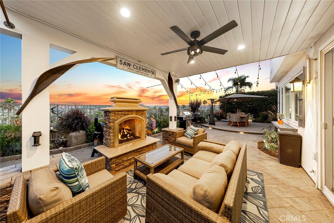
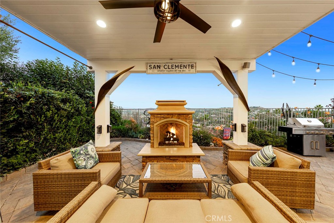
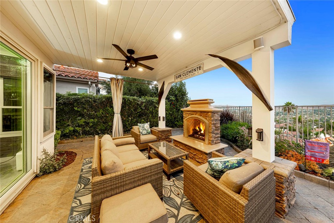
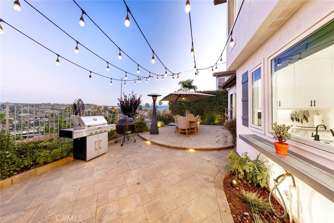
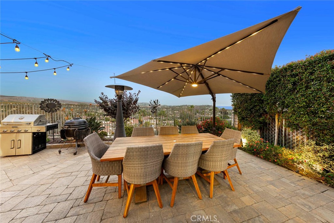
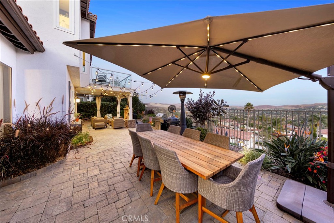
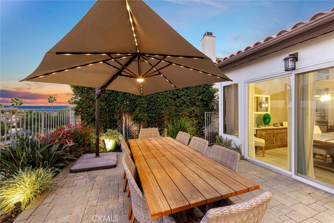
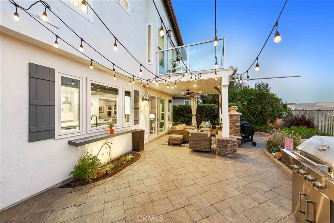
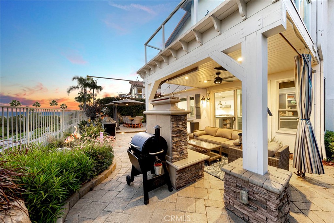
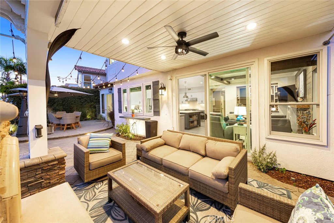
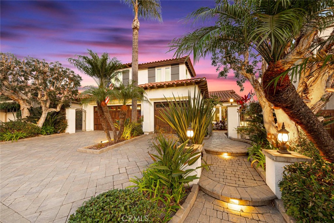
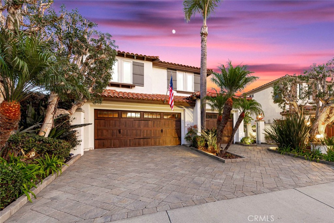
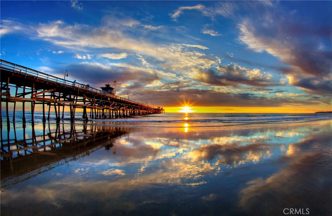
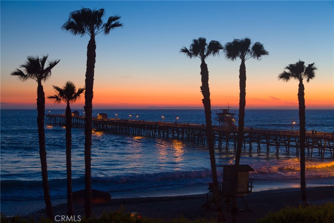
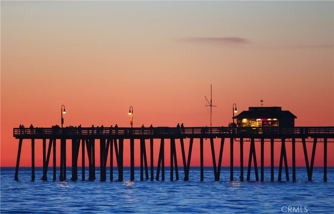
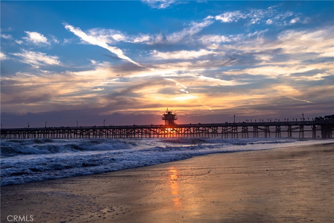
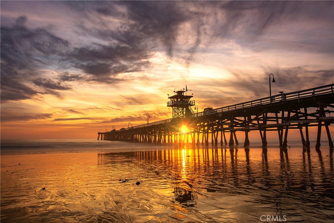
Property Description
Experience Quintessential California Living at Its Finest!
Nestled in the exclusive gated community of Del Cabo Estates, this exquisite ocean-view home epitomizes elegance, privacy, and tranquility, all enhanced by refreshing ocean breezes. Meticulously remodeled and impeccably maintained, this stunning residence features four bedrooms plus an office, showcasing exceptional design elements in every space. Revel in the warmth and beauty of captivating vistas of the ocean, rolling hills, sunrises, and twinkling city lights.
Upon entering, you are greeted by a grand two-story foyer. The breathtaking dining room, adorned with walls of windows, offers panoramic views, while the spacious living room boasts soaring ceilings that elevate the ambiance. The newly remodeled gourmet kitchen serves as the heart of the home, complete with a central island, quartz slab countertops, farmhouse sink, and high-end stainless steel appliances. The adjacent family room is a cozy retreat featuring a fireplace, exposed wood beams, and stylish tongue-and-groove ceiling panels.
The main floor includes a versatile office equipped with custom-built desk and bar/cabinets, which could also serve as a fifth bedroom. A fully remodeled bathroom and laundry room enhance the convenience of the lower level.
The master suite is a true sanctuary, featuring a romantic fireplace, dual walk-in closets, and a custom deck that invites you to savor ocean and city light views. The luxurious master bath is adorned with warm stone accents, a relaxing soaking tub, and a walk-in shower offering breathtaking ocean vistas. Three additional bedrooms and a beautifully remodeled bath complete the upper level.
Additional highlights of this exceptional home include Provenza hardwood flooring, newer Anderson windows, owned solar panels, motorized window coverings, a wrought iron staircase with Spanish tile accents, upgraded lighting throughout, a tankless water heater, and a water softener/filtration system.
The front exterior boasts lush landscaping, newer paver stone hardscape, and a secure gated courtyard. The backyard is a true oasis, featuring a covered patio with a gas fireplace, creating a serene and indulgent atmosphere. Enjoy al fresco dining while taking in the stunning views!
Welcome Home!
---
Interior Features
| Laundry Information |
| Location(s) |
Inside, Laundry Room |
| Kitchen Information |
| Features |
Kitchen Island, Kitchen/Family Room Combo, Pots & Pan Drawers, Quartz Counters, Remodeled, Self-closing Cabinet Doors, Self-closing Drawers, Updated Kitchen, Walk-In Pantry |
| Bedroom Information |
| Features |
Bedroom on Main Level |
| Bedrooms |
5 |
| Bathroom Information |
| Features |
Bathtub, Dual Sinks, Enclosed Toilet, Full Bath on Main Level, Low Flow Plumbing Fixtures, Soaking Tub, Separate Shower, Tub Shower, Upgraded, Vanity |
| Bathrooms |
3 |
| Flooring Information |
| Material |
Carpet, Tile, Wood |
| Interior Information |
| Features |
Beamed Ceilings, Breakfast Bar, Built-in Features, Balcony, Block Walls, Ceiling Fan(s), Cathedral Ceiling(s), Separate/Formal Dining Room, High Ceilings, Pantry, Quartz Counters, Recessed Lighting, Storage, Bar, Bedroom on Main Level, Walk-In Pantry, Walk-In Closet(s) |
| Cooling Type |
Central Air |
Listing Information
| Address |
106 Del Cabo |
| City |
San Clemente |
| State |
CA |
| Zip |
92673 |
| County |
Orange |
| Listing Agent |
Sandra Marquez DRE #01181253 |
| Courtesy Of |
Re/Max Coastal Homes |
| Close Price |
$1,975,000 |
| Status |
Closed |
| Type |
Residential |
| Subtype |
Single Family Residence |
| Structure Size |
3,087 |
| Lot Size |
7,500 |
| Year Built |
1995 |
Listing information courtesy of: Sandra Marquez, Re/Max Coastal Homes. *Based on information from the Association of REALTORS/Multiple Listing as of Jan 3rd, 2025 at 7:23 PM and/or other sources. Display of MLS data is deemed reliable but is not guaranteed accurate by the MLS. All data, including all measurements and calculations of area, is obtained from various sources and has not been, and will not be, verified by broker or MLS. All information should be independently reviewed and verified for accuracy. Properties may or may not be listed by the office/agent presenting the information.








































































