1048 Highland Drive, Del Mar, CA 92014
-
Listed Price :
$3,095,000
-
Beds :
5
-
Baths :
4
-
Property Size :
3,521 sqft
-
Year Built :
1987
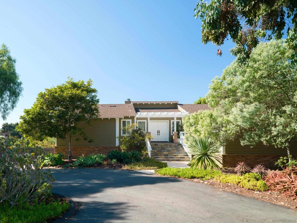
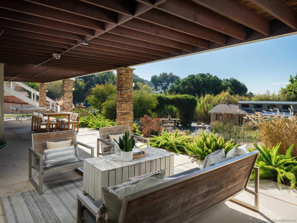
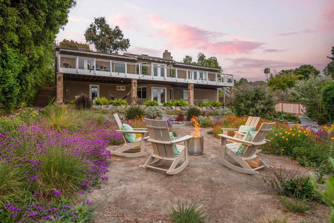
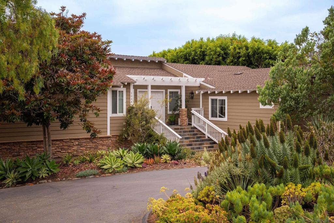
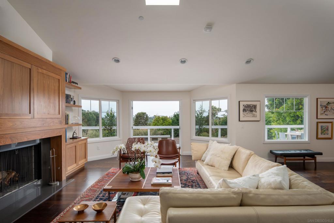
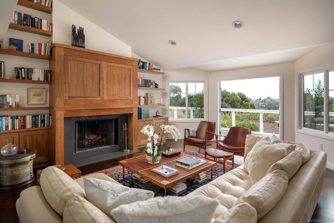
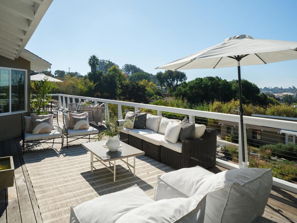
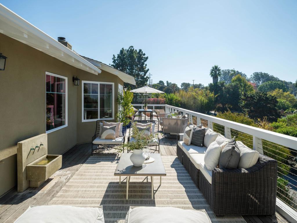
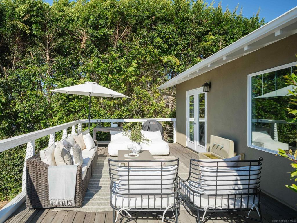
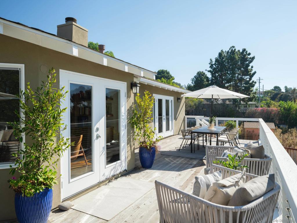
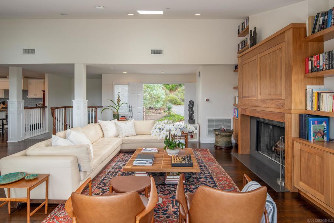
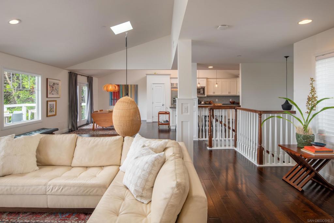
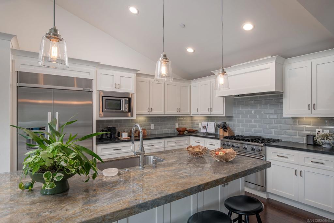
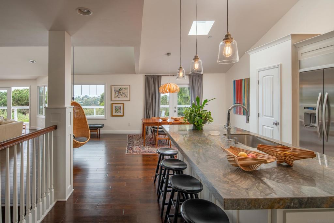
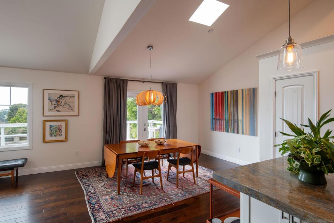
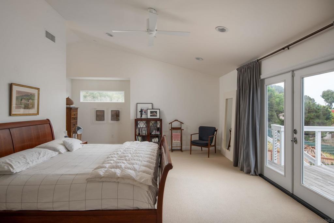
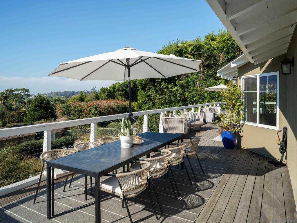
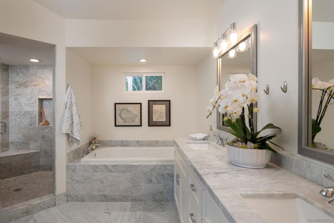
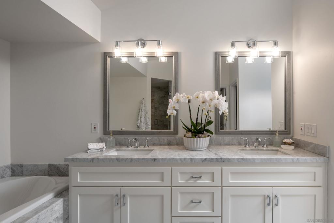
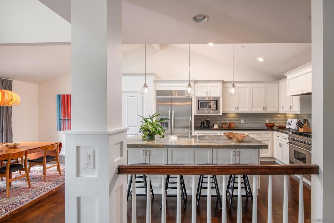
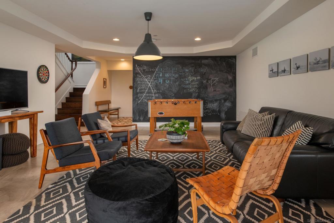
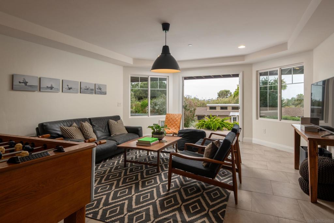
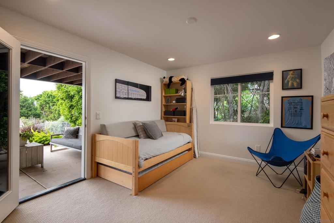
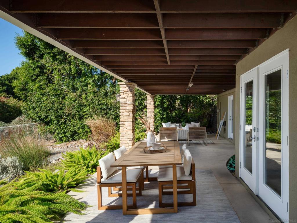
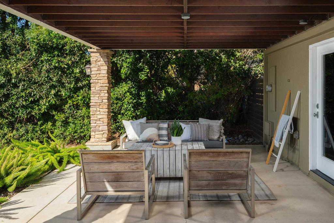
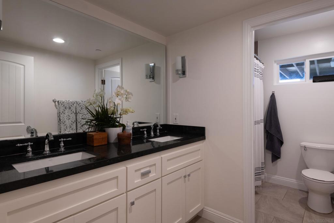
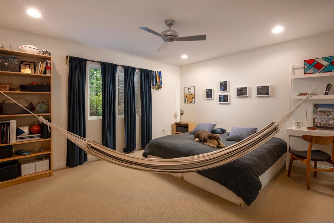
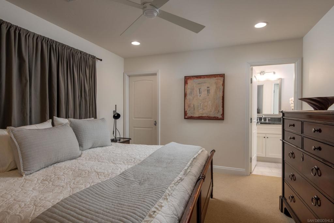
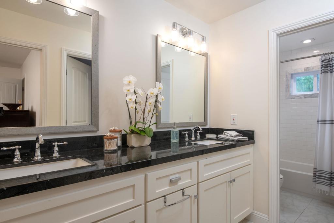
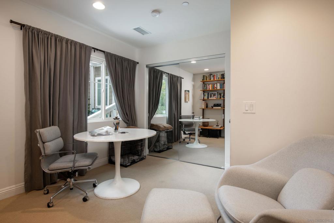
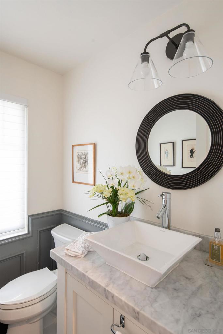
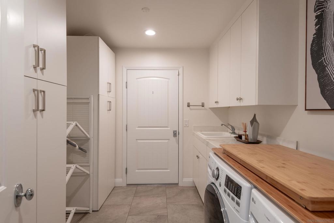
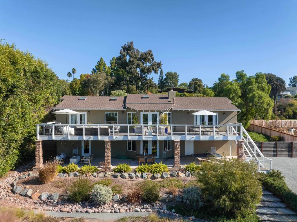
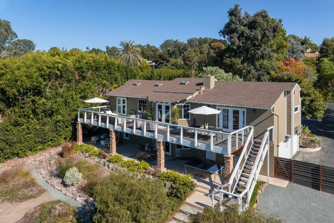
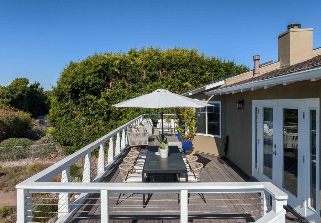
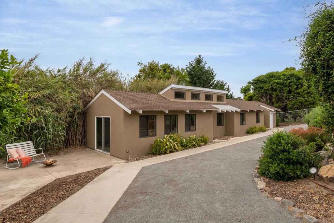
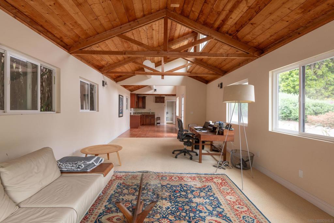
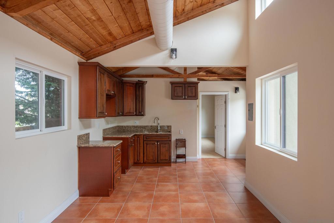
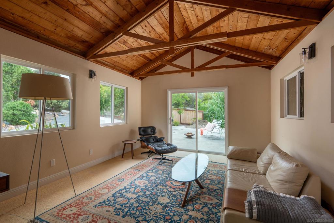
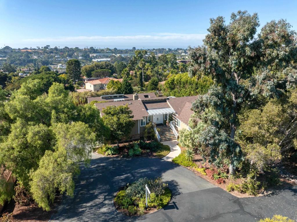
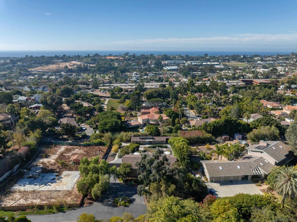
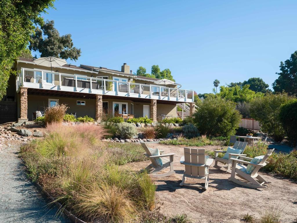
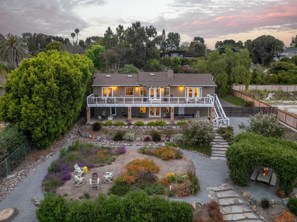
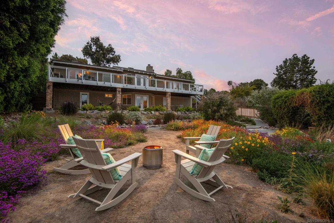
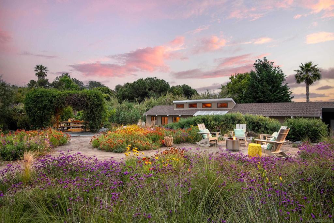
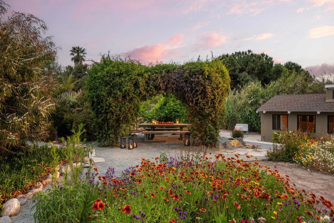
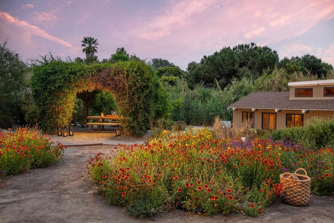
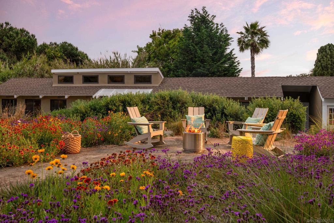
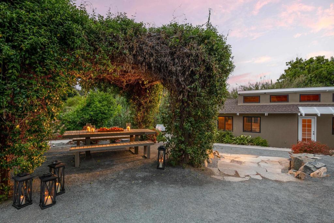
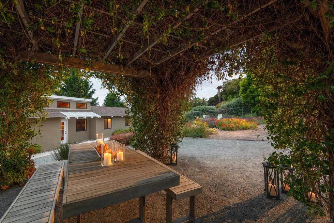
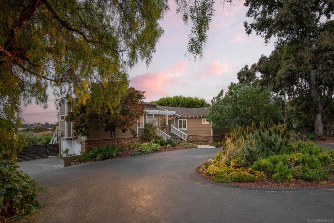
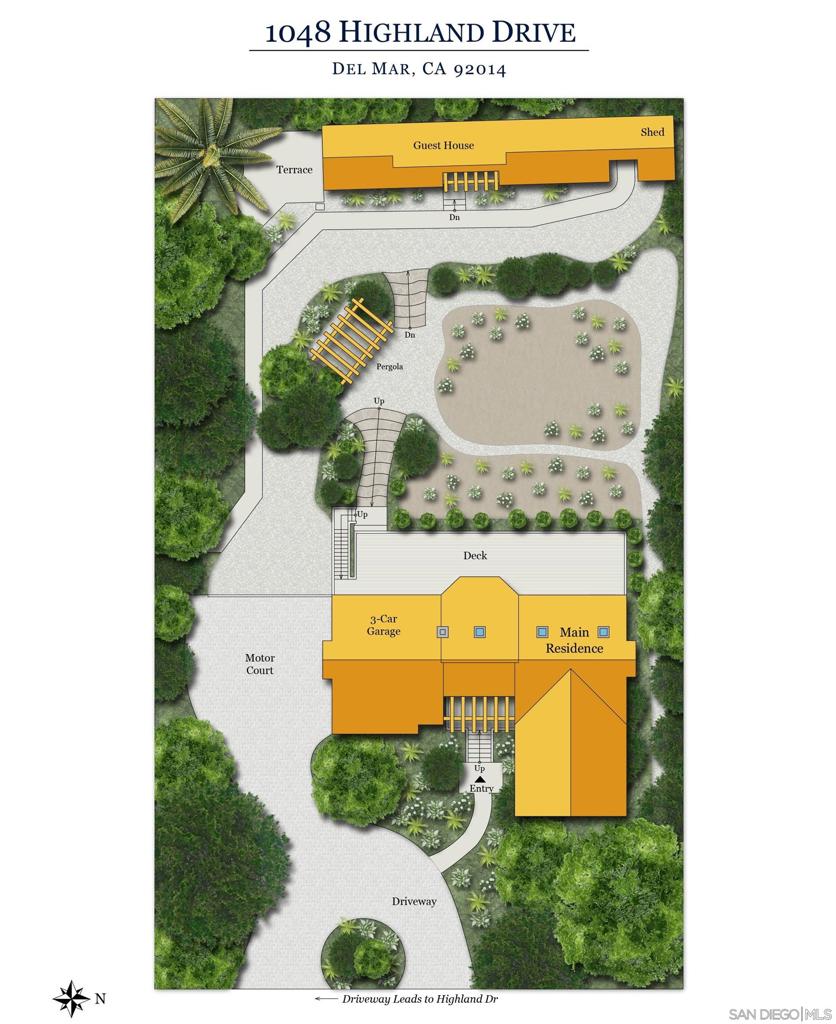
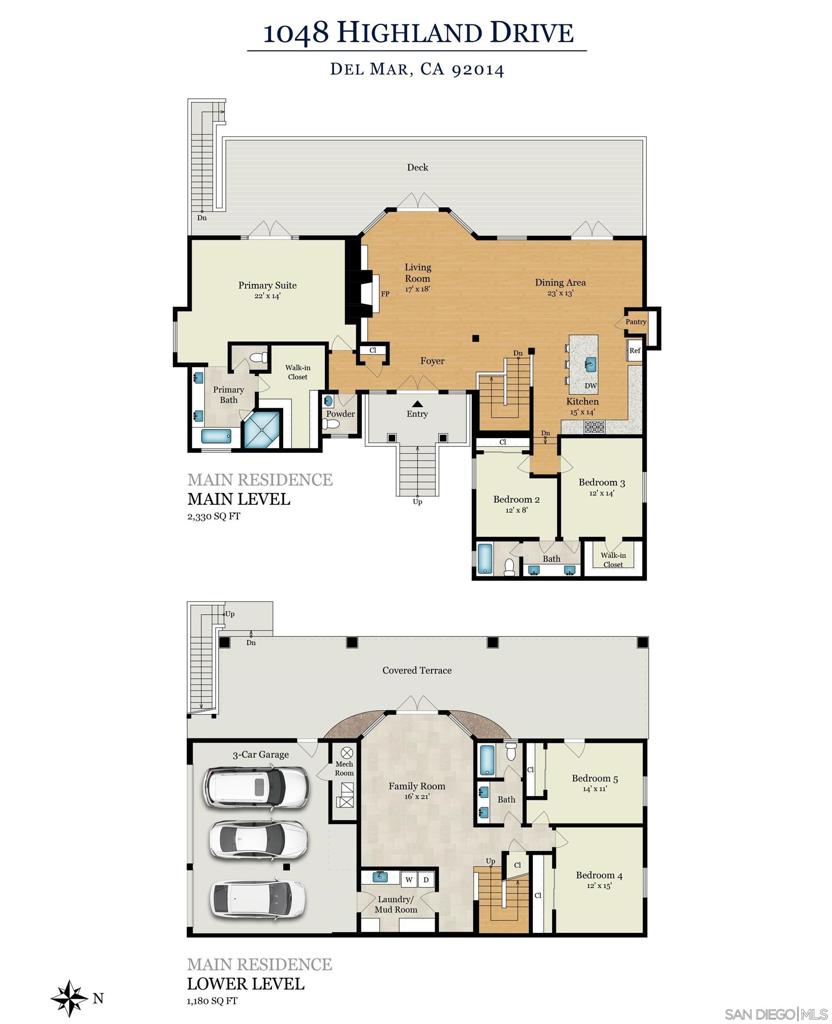
Property Description
Discover a stunning half-acre custom estate in rural Del Mar, a serene retreat with breathtaking views, vibrant gardens, and a detached bonus casita. This beautifully updated 5-bedroom, 3.5-bathroom home spans 3,510 square feet and features a bright great room with fireplace and french doors that open onto the outdoor viewing/dining patio, an expansive primary suite on the entry-level with outdoor access, a spacious downstairs family room, and a large view deck perfect for enjoying coastal sunsets. The detached 845 sq ft casita offers endless potential for your imagination. The lush backyard with wildflower gardens, dining arbor, and winding paths creates a peaceful outdoor sanctuary with room to relax and entertain. Practical features include a circular driveway and an attached 3-car garage. Located just minutes from Del Mar's beloved shops, cafes, and beaches, this property offers the perfect blend of tranquility and convenience.
Interior Features
| Laundry Information |
| Location(s) |
Electric Dryer Hookup, Gas Dryer Hookup, Laundry Room |
| Bedroom Information |
| Bedrooms |
5 |
| Bathroom Information |
| Bathrooms |
4 |
| Flooring Information |
| Material |
Carpet, Tile, Wood |
| Interior Information |
| Features |
Main Level Primary |
| Cooling Type |
Central Air |
Listing Information
| Address |
1048 Highland Drive |
| City |
Del Mar |
| State |
CA |
| Zip |
92014 |
| County |
San Diego |
| Listing Agent |
Elizabeth Callaway DRE #00984247 |
| Co-Listing Agent |
Sally Schoeffel DRE #00523223 |
| Courtesy Of |
Compass |
| List Price |
$3,095,000 |
| Status |
Pending |
| Type |
Residential |
| Subtype |
Single Family Residence |
| Structure Size |
3,521 |
| Lot Size |
22,215 |
| Year Built |
1987 |
Listing information courtesy of: Elizabeth Callaway, Sally Schoeffel, Compass. *Based on information from the Association of REALTORS/Multiple Listing as of Dec 5th, 2024 at 5:23 AM and/or other sources. Display of MLS data is deemed reliable but is not guaranteed accurate by the MLS. All data, including all measurements and calculations of area, is obtained from various sources and has not been, and will not be, verified by broker or MLS. All information should be independently reviewed and verified for accuracy. Properties may or may not be listed by the office/agent presenting the information.





















































