345 Arboleda Drive, Los Altos, CA 94024
-
Sold Price :
$4,910,000
-
Beds :
4
-
Baths :
3
-
Property Size :
2,268 sqft
-
Year Built :
1951
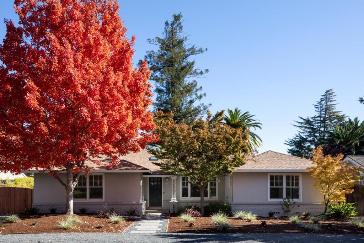
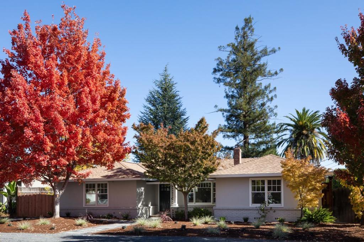
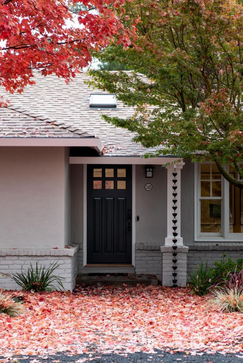
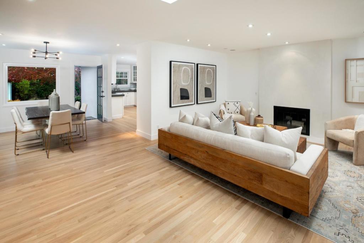
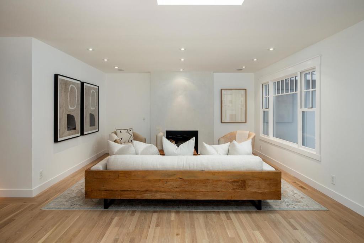
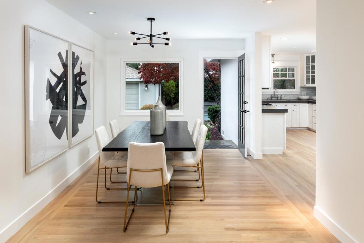
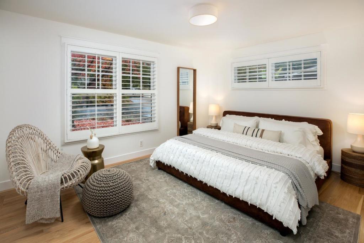
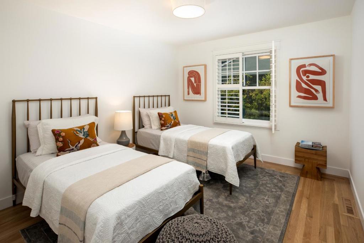
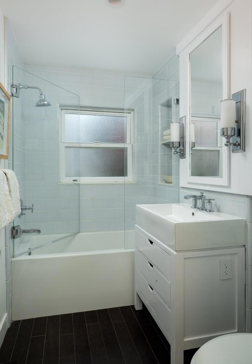
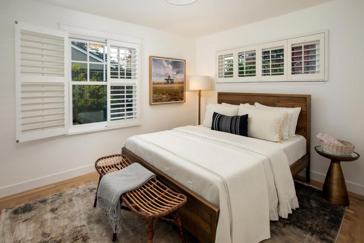
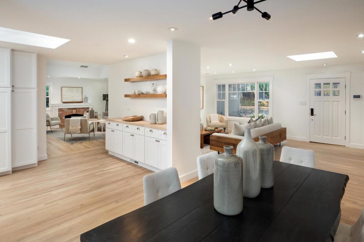
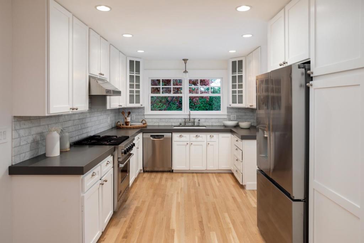
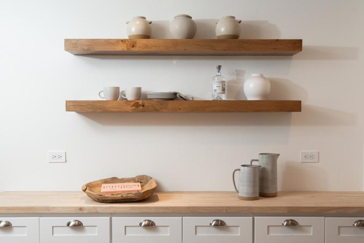
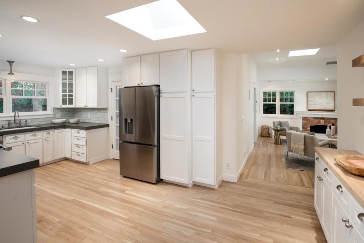
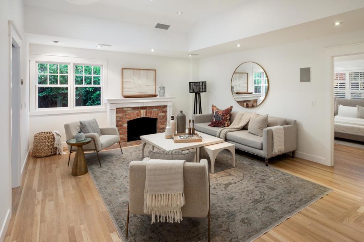
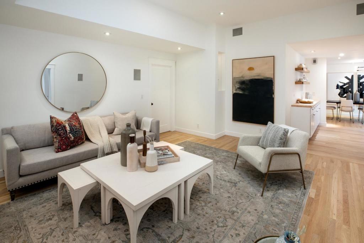
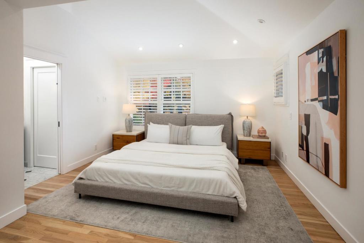
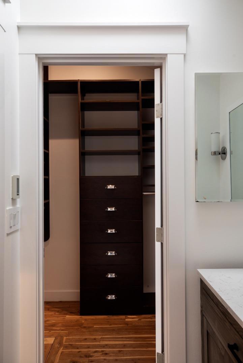
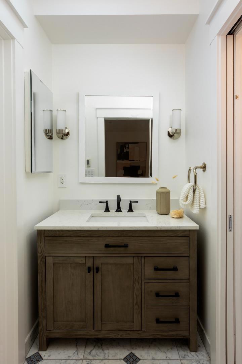
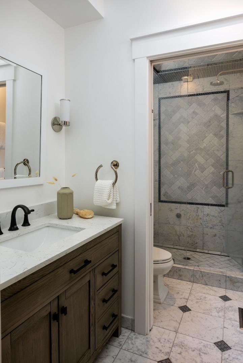
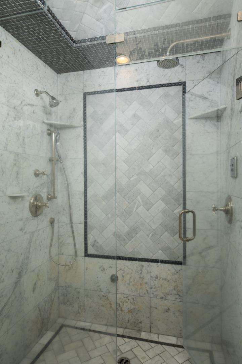
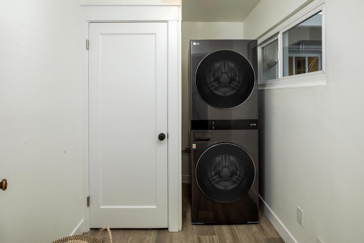
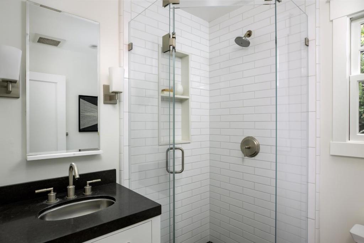
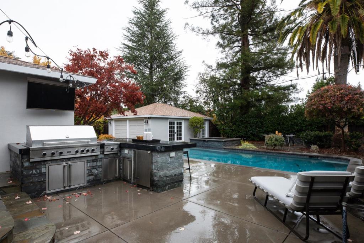
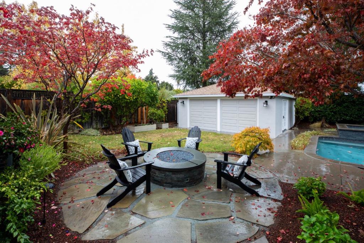
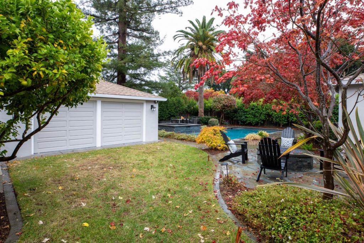
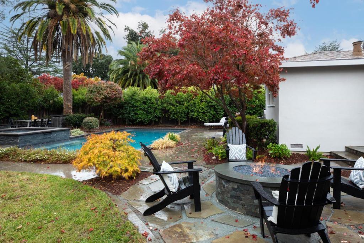
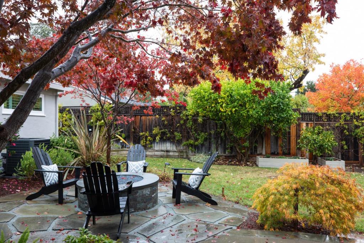
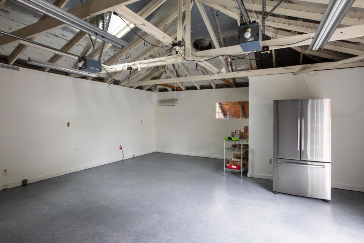
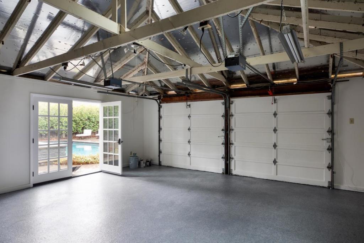
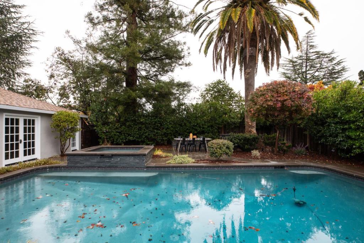
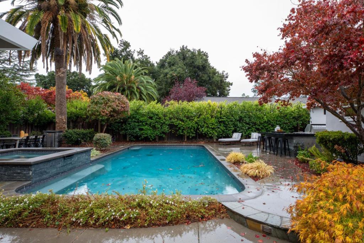
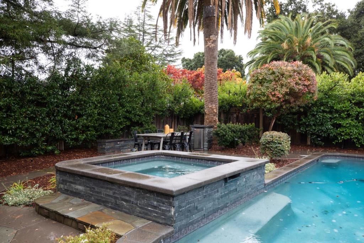
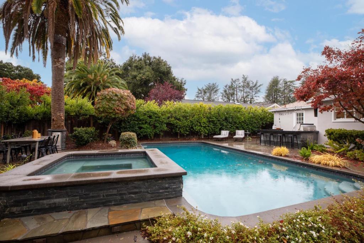
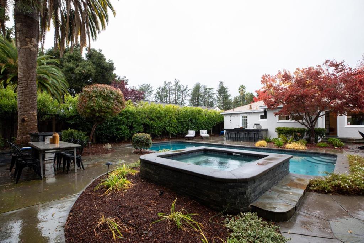
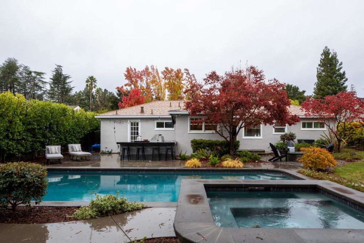
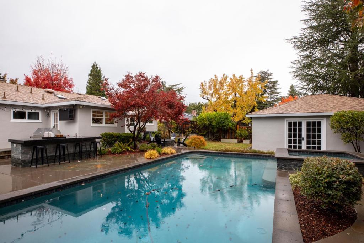
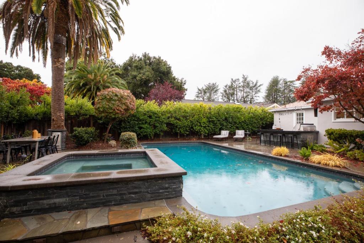
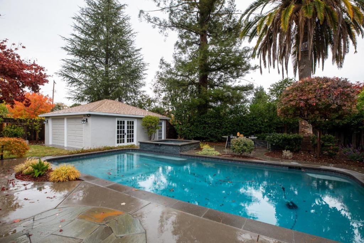
Property Description
Stunning expanded and updated ranch-style home with open floor plan and resort-style outdoor living. Light and bright throughout with skylights, gorgeous oak floors, multiple french doors connecting the indoor-outdoor living spaces, two fireplaces, and fresh paint inside and out. The home boasts a beautiful updated kitchen with quartz countertops and high-end stainless steel appliances, a welcoming living room, a dining room with picture window overlooking the rear yard, a wonderful family room, and a private primary suite with high ceilings and a spa-like bathroom with steam shower and walk-in closet. Additional highlights include a dedicated laundry room, central A/C, and a versatile two-car garage/bonus room with french doorsideal for a home office, gym, or future ADU. The tranquil and private backyard with mature trees (palm, maple, citrus) features an expansive blue stone patio, a sparkling pool and spa with waterfall feature, a natural-gas fire pit, a lawn and raised planter boxes, and an outdoor kitchen complete with an oversized built-in gas grill and refrigerator. Just minutes from the Village and excellent public schools: Covington Elementary, Georgina Blach Middle, and Los Altos High.
Interior Features
| Kitchen Information |
| Features |
Quartz Counters |
| Bedroom Information |
| Bedrooms |
4 |
| Bathroom Information |
| Features |
Granite Counters |
| Bathrooms |
3 |
| Flooring Information |
| Material |
Tile, Wood |
| Interior Information |
| Features |
Walk-In Closet(s) |
| Cooling Type |
Central Air, Whole House Fan |
Listing Information
| Address |
345 Arboleda Drive |
| City |
Los Altos |
| State |
CA |
| Zip |
94024 |
| County |
Santa Clara |
| Listing Agent |
Brian Chancellor DRE #01174998 |
| Courtesy Of |
Christie's International Real Estate Sereno |
| Close Price |
$4,910,000 |
| Status |
Closed |
| Type |
Residential |
| Subtype |
Single Family Residence |
| Structure Size |
2,268 |
| Lot Size |
9,840 |
| Year Built |
1951 |
Listing information courtesy of: Brian Chancellor, Christie's International Real Estate Sereno. *Based on information from the Association of REALTORS/Multiple Listing as of Dec 20th, 2024 at 8:42 AM and/or other sources. Display of MLS data is deemed reliable but is not guaranteed accurate by the MLS. All data, including all measurements and calculations of area, is obtained from various sources and has not been, and will not be, verified by broker or MLS. All information should be independently reviewed and verified for accuracy. Properties may or may not be listed by the office/agent presenting the information.







































