2604 5Th Ave , #506, San Diego, CA 92103
-
Listed Price :
$2,098,000
-
Beds :
2
-
Baths :
2
-
Property Size :
1,607 sqft
-
Year Built :
2019
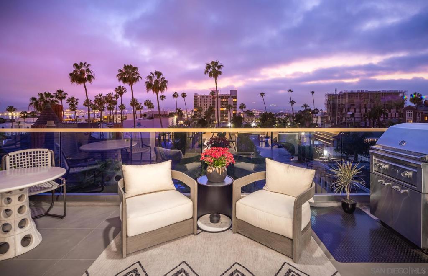
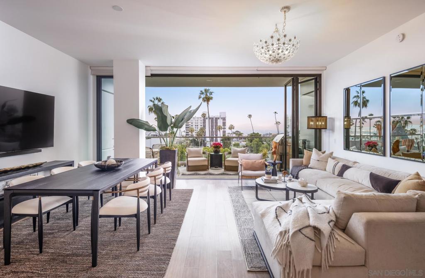
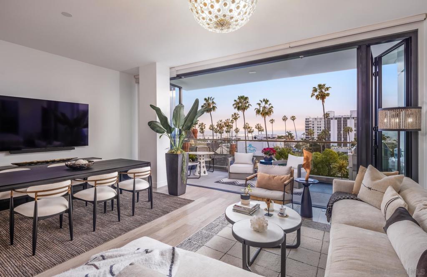
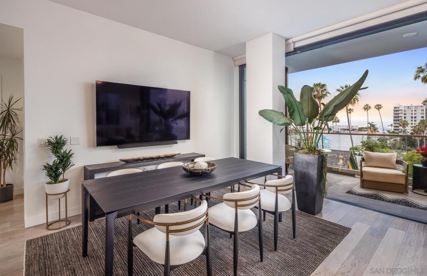
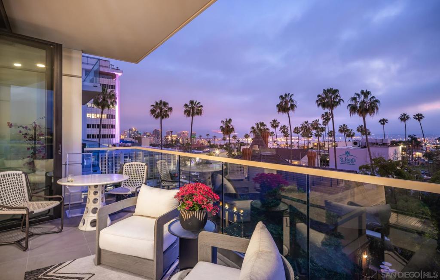
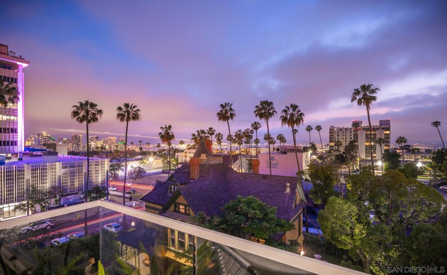
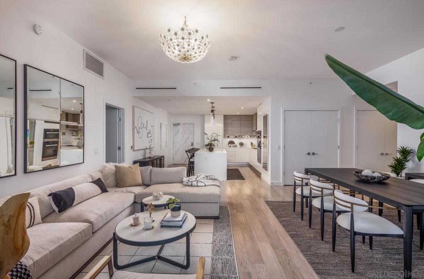
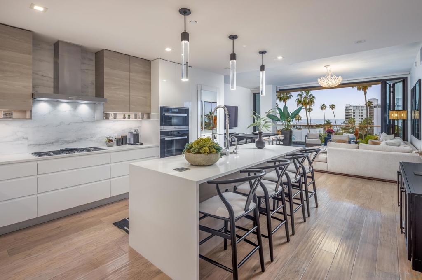
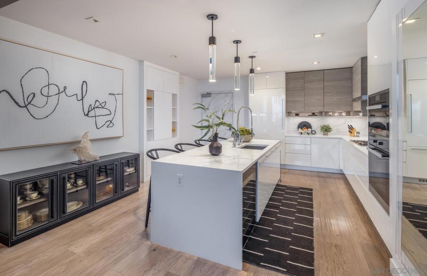
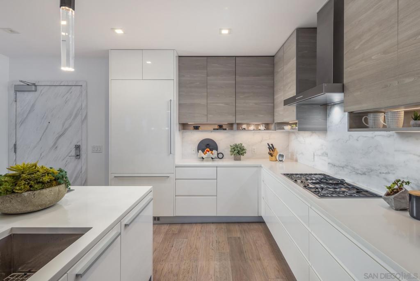
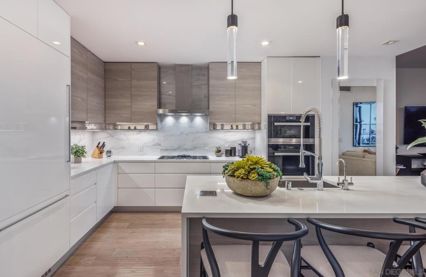
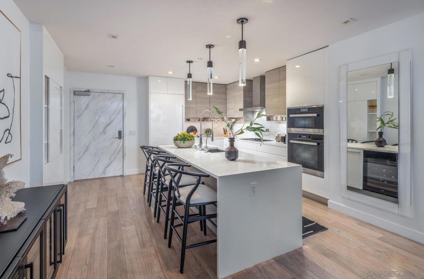
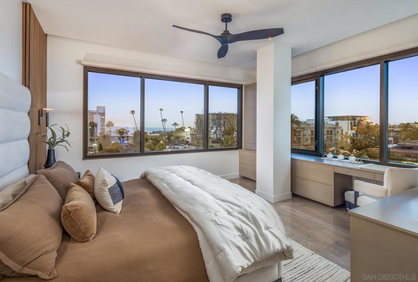
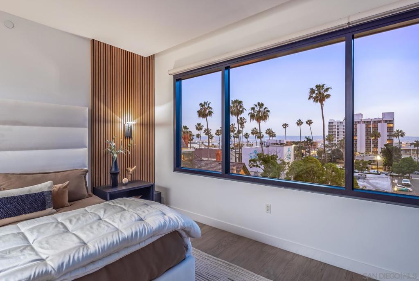
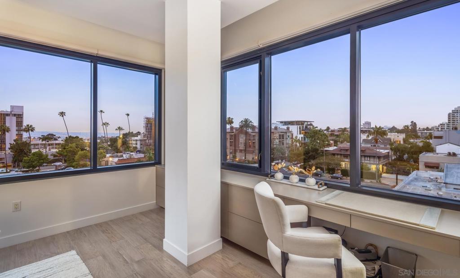
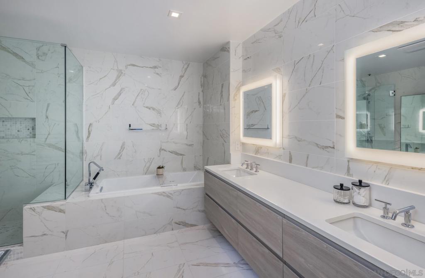
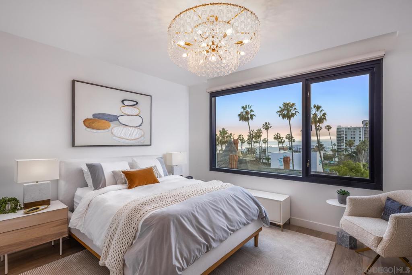
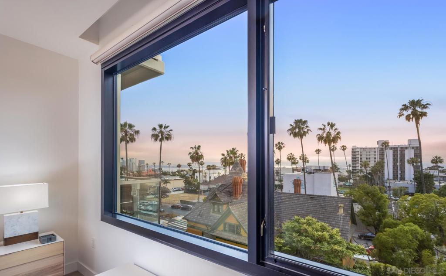
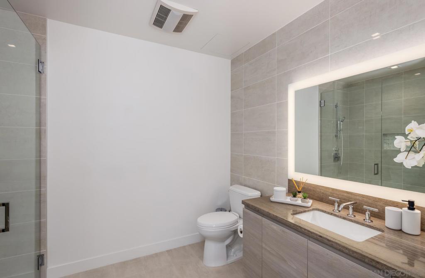
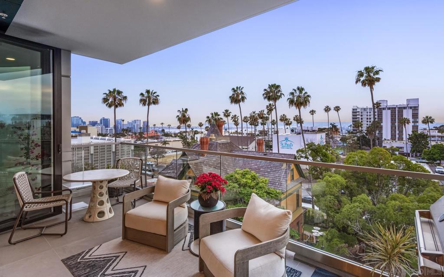

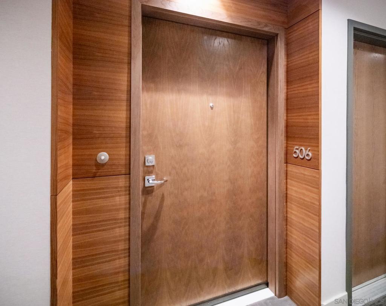
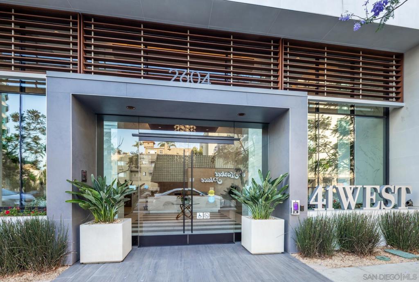

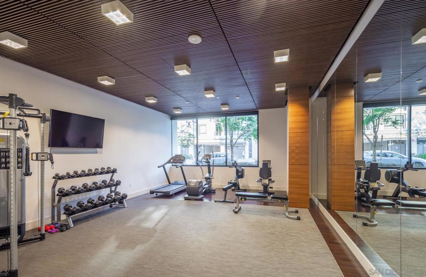
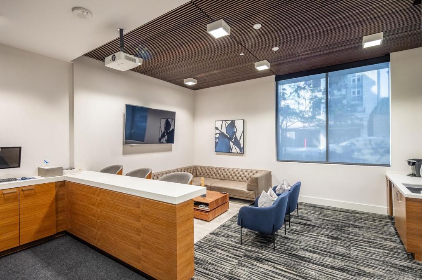
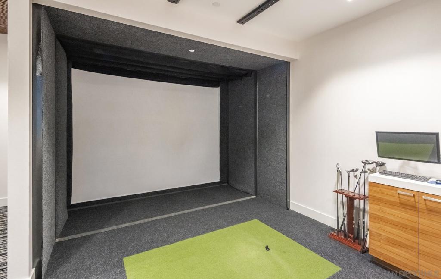
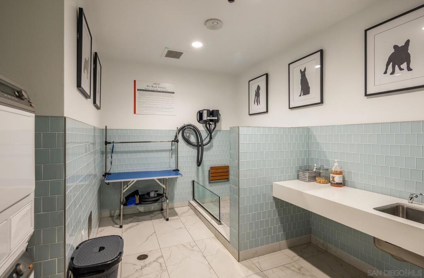
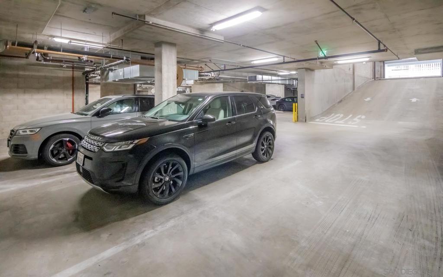
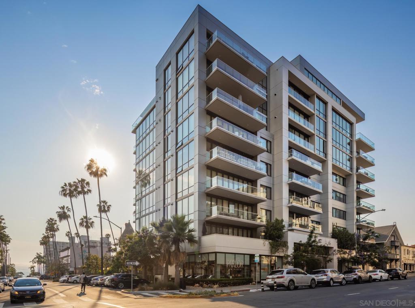
Property Description
This sunlit, west-facing corner residence offers breathtaking bay and downtown views, blending elegant design with timeless features and soaring 10-foot ceilings that enhance the open living space. The main living area flows onto a spacious terrace with Nanawall doors, creating an indoor-outdoor living experience, while the thoughtfully designed floor plan offers split bedrooms and baths for ideal privacy. The recent upgrades have been thoughtfully curated, enriching its allure and functionality. In the primary bedroom, custom built-ins provide ample storage and complement the custom walk-in closet. The primary bath offers a spa-like experience with a 6-foot tub, separate shower, bidet, and heated towel rack. The kitchen is a chef's delight, featuring upscale Miele appliances, Italian cabinetry, wine fridge, and quartz countertops. 41West provides ultra-lux amenities, including 24-hour lobby attendant, select concierge services, resident lounge with Full Swing golf simulator, fitness center, and pet washing spa. Unit comes with 2 side by side parking spaces and storage. Discover all that Banker's Hill has to offer, from Balboa Park to dining and shopping, theater and museums.
Interior Features
| Laundry Information |
| Location(s) |
See Remarks |
| Bedroom Information |
| Bedrooms |
2 |
| Bathroom Information |
| Bathrooms |
2 |
| Interior Information |
| Cooling Type |
Central Air |
Listing Information
| Address |
2604 5Th Ave , #506 |
| City |
San Diego |
| State |
CA |
| Zip |
92103 |
| County |
San Diego |
| Listing Agent |
Melanie Fitzgerald DRE #02003895 |
| Co-Listing Agent |
Lindsay Dunlap DRE #01914054 |
| Courtesy Of |
Compass |
| List Price |
$2,098,000 |
| Status |
Active |
| Type |
Residential |
| Subtype |
Condominium |
| Structure Size |
1,607 |
| Lot Size |
N/A |
| Year Built |
2019 |
Listing information courtesy of: Melanie Fitzgerald, Lindsay Dunlap, Compass. *Based on information from the Association of REALTORS/Multiple Listing as of Dec 16th, 2024 at 4:26 PM and/or other sources. Display of MLS data is deemed reliable but is not guaranteed accurate by the MLS. All data, including all measurements and calculations of area, is obtained from various sources and has not been, and will not be, verified by broker or MLS. All information should be independently reviewed and verified for accuracy. Properties may or may not be listed by the office/agent presenting the information.






























