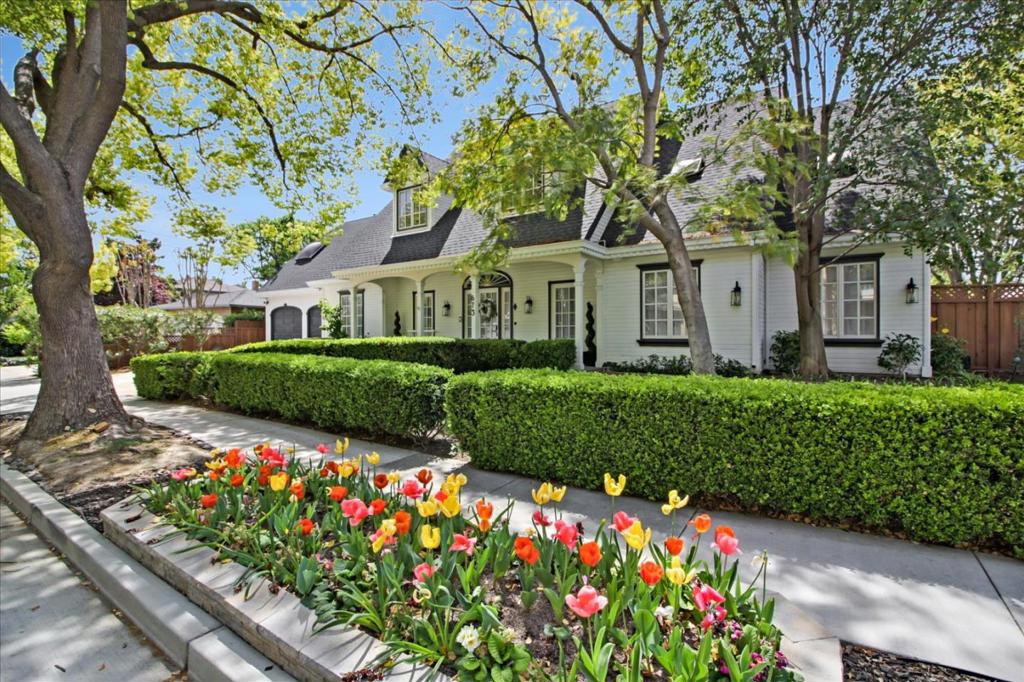673 Regas Drive, Campbell, CA 95008
-
Sold Price :
$7,200/month
-
Beds :
4
-
Baths :
3
-
Property Size :
3,100 sqft
-
Year Built :
1988

Property Description
This gorgeous 4-bedroom Campbell farmhouse with a fabulous curb appeal is ready for love! A brick wall with a gorgeous buttercream facade welcomes you home and ushers you to a glass panel door that reveals an elegant foyer in French Oak, arched alcoves, and wainscoting. Hardwood floors and plush carpeting cover the spacious home, with oversized windows letting in abundant natural light and views of the serene neighborhood. A relaxing family room with skylights opens up to the yard with stamped concrete, letting you enjoy indoor and outdoor relaxation. An elegant full kitchen awaits your home cooking with its endless cabinetry, stainless steel appliances, and quartz countertops. Separate dining area, ready for a feast. Upstairs are two carpeted bedrooms served by an adjacent bath. A sprawling master suite with a fireplace showcases a huge elegant bathroom with a separate soaking tub, glass-enclosed shower stall, and dual vanities. A den is also available on the upper floor, perfect as a home office! Located in a bike-friendly neighborhood near major commute throughways, with easy access to Campbells retail, restaurants, trails, and parks. Fireplace is for decorative use only and cannot be used without consent from Belong. Pet Friendly Pet Deposit - $500
Interior Features
| Bedroom Information |
| Bedrooms |
4 |
| Bathroom Information |
| Bathrooms |
3 |
| Interior Information |
| Cooling Type |
Central Air |
Listing Information
| Address |
673 Regas Drive |
| City |
Campbell |
| State |
CA |
| Zip |
95008 |
| County |
Santa Clara |
| Listing Agent |
Owen Savir DRE #02099047 |
| Courtesy Of |
Omer Savir, Broker |
| Close Price |
$7,200/month |
| Status |
Closed |
| Type |
Residential Lease |
| Structure Size |
3,100 |
| Lot Size |
4,806 |
| Year Built |
1988 |
Listing information courtesy of: Owen Savir, Omer Savir, Broker. *Based on information from the Association of REALTORS/Multiple Listing as of Dec 5th, 2024 at 5:23 AM and/or other sources. Display of MLS data is deemed reliable but is not guaranteed accurate by the MLS. All data, including all measurements and calculations of area, is obtained from various sources and has not been, and will not be, verified by broker or MLS. All information should be independently reviewed and verified for accuracy. Properties may or may not be listed by the office/agent presenting the information.

