8305 Rumson Drive, Santee, CA 92071
-
Sold Price :
$825,000
-
Beds :
3
-
Baths :
2
-
Property Size :
1,302 sqft
-
Year Built :
1973
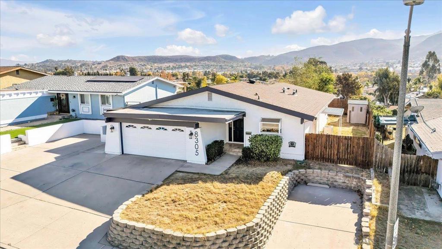
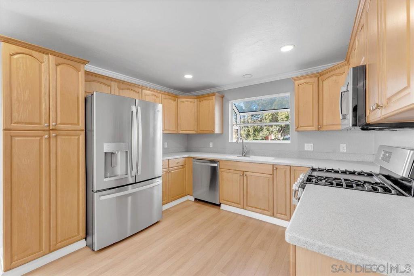
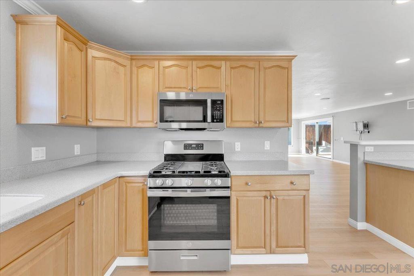
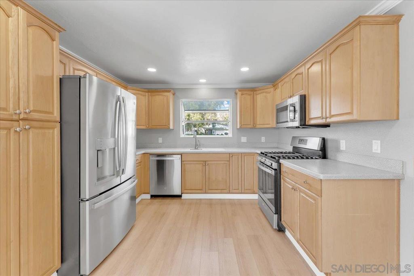
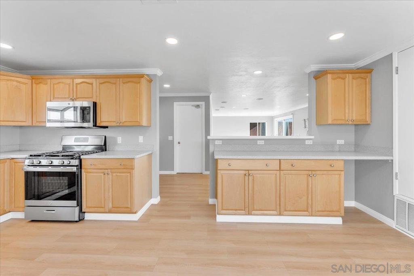
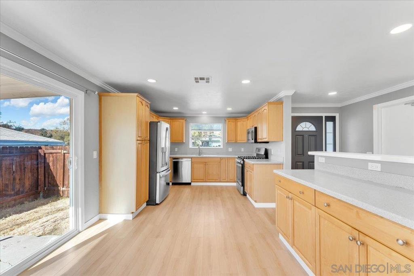
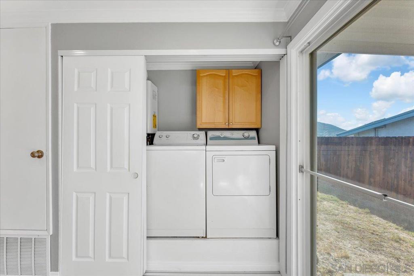
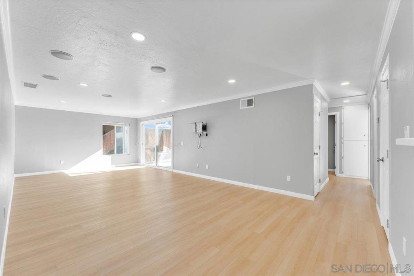
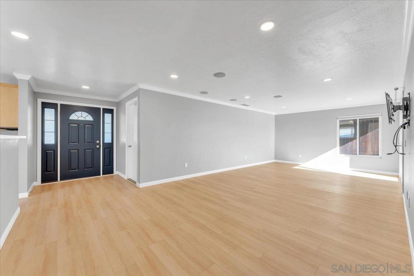
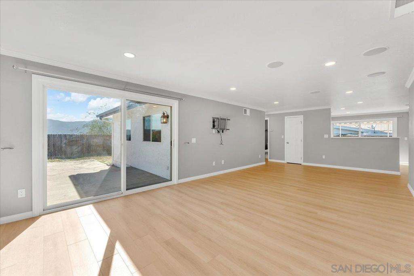
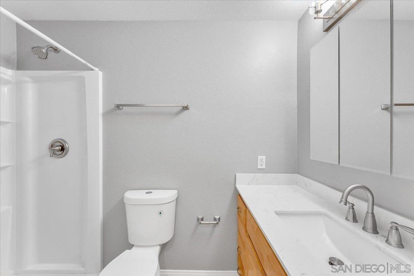
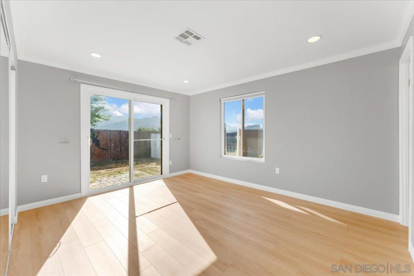
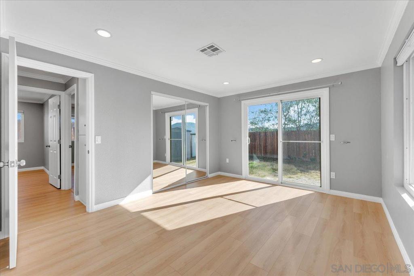
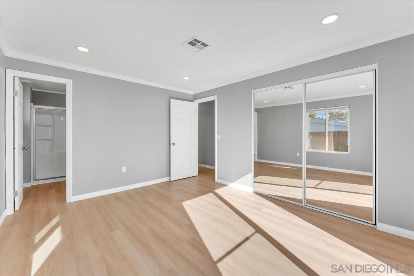
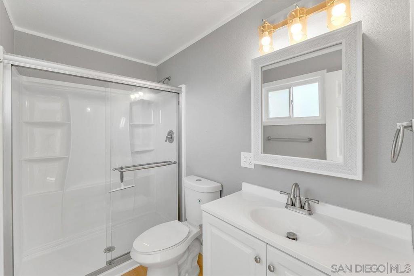
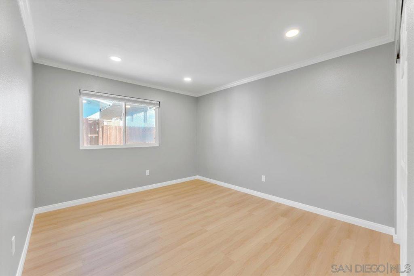
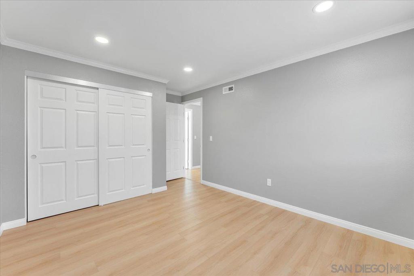
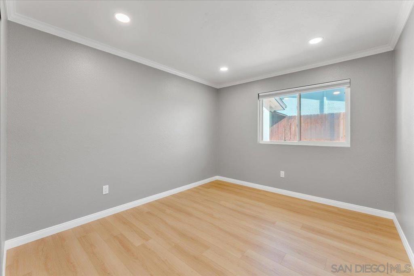
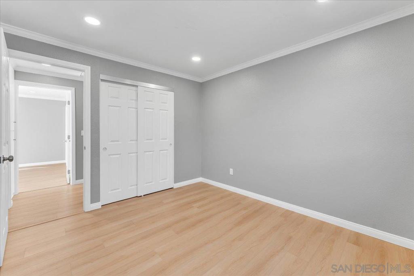
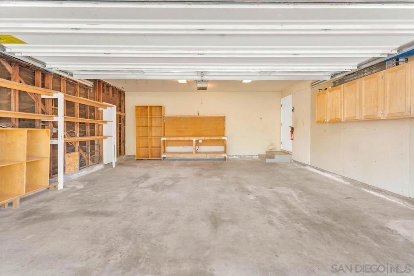
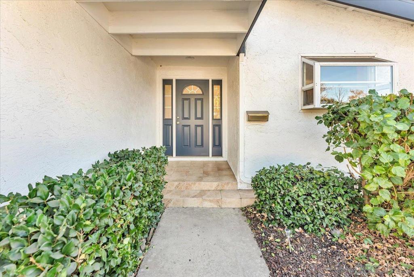
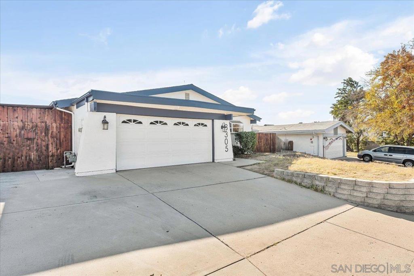
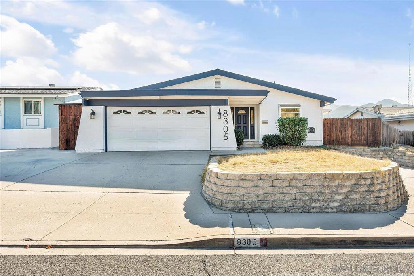
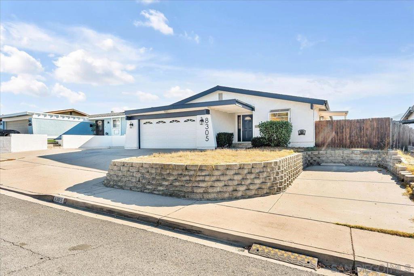
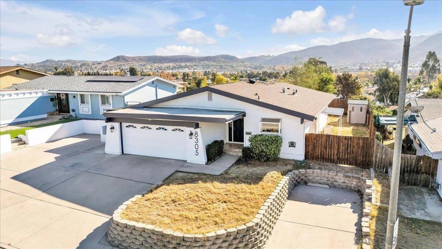
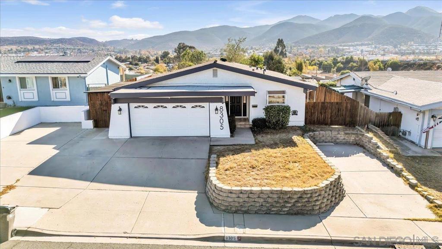
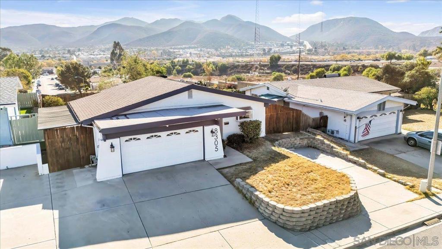
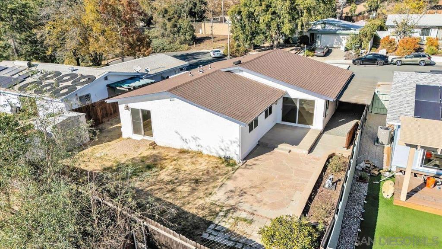
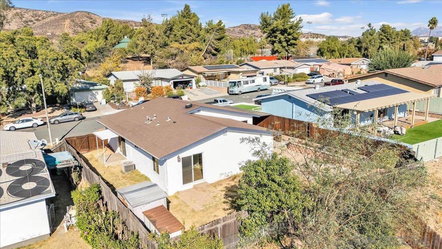
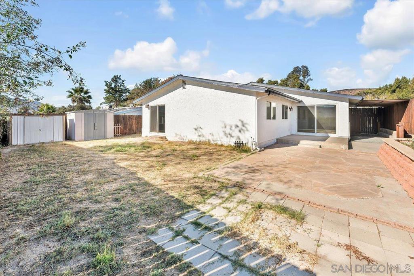
Property Description
Fully remodeled in September 2023. 3 bedroom / 2 bathroom single-family home with an open floor plan and plenty of natural light. Large back and side yards adorned with mountain views and private storage. Attached two-car garage with three additional off-street parking spots in the driveway, and additional street parking available as needed. Located only 20 miles from downtown San Diego with easy access to Rt. 52 and plenty of shopping. Very peaceful cul-de-sac within walking distance to Carlton Hills (K-8) and West Hills High School, Mission Trails Regional Park (largest regional park in the country), West Hills Park (baseball & recreation), and the Santee Lakes. This home has three large sliding doors to allow in the outside air or use the A/C on warmer days. The owner added a radiant barrier in the attic along with an attic fan to keep the home cooler on the hottest summer days.
Interior Features
| Laundry Information |
| Location(s) |
Gas Dryer Hookup, Inside |
| Bedroom Information |
| Bedrooms |
3 |
| Bathroom Information |
| Bathrooms |
2 |
| Interior Information |
| Cooling Type |
Central Air |
Listing Information
| Address |
8305 Rumson Drive |
| City |
Santee |
| State |
CA |
| Zip |
92071 |
| County |
San Diego |
| Listing Agent |
Ron Burner DRE #02008741 |
| Co-Listing Agent |
Cara Gorrill DRE #02061792 |
| Courtesy Of |
eXp Realty of California, Inc. |
| Close Price |
$825,000 |
| Status |
Closed |
| Type |
Residential |
| Subtype |
Single Family Residence |
| Structure Size |
1,302 |
| Lot Size |
N/A |
| Year Built |
1973 |
Listing information courtesy of: Ron Burner, Cara Gorrill, eXp Realty of California, Inc.. *Based on information from the Association of REALTORS/Multiple Listing as of Dec 24th, 2024 at 8:04 PM and/or other sources. Display of MLS data is deemed reliable but is not guaranteed accurate by the MLS. All data, including all measurements and calculations of area, is obtained from various sources and has not been, and will not be, verified by broker or MLS. All information should be independently reviewed and verified for accuracy. Properties may or may not be listed by the office/agent presenting the information.






























