11063 Spotlight Drive, Rancho Cucamonga, CA 91730
-
Listed Price :
$3,800/month
-
Beds :
3
-
Baths :
3
-
Property Size :
1,457 sqft
-
Year Built :
2021
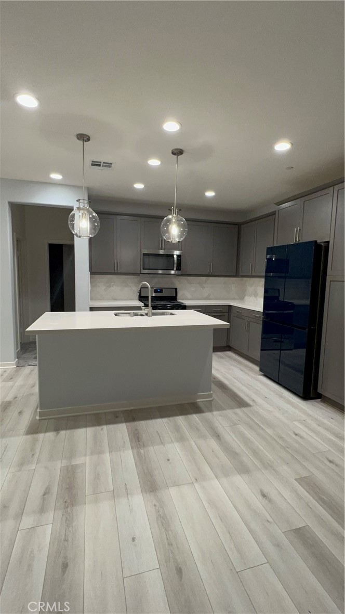
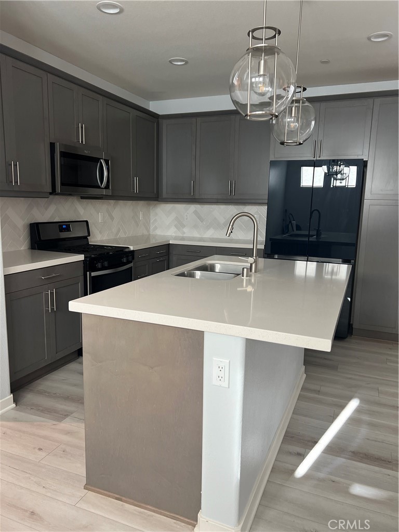
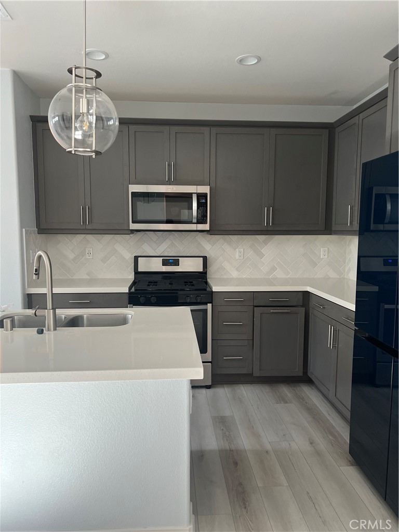
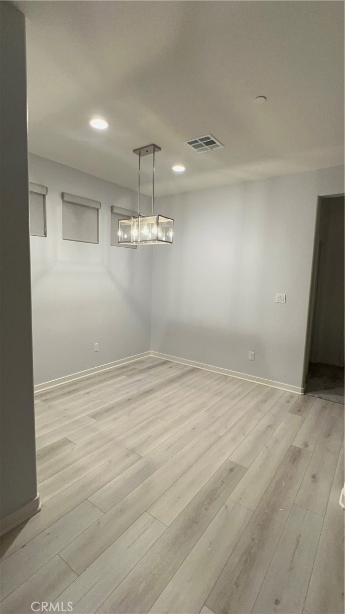
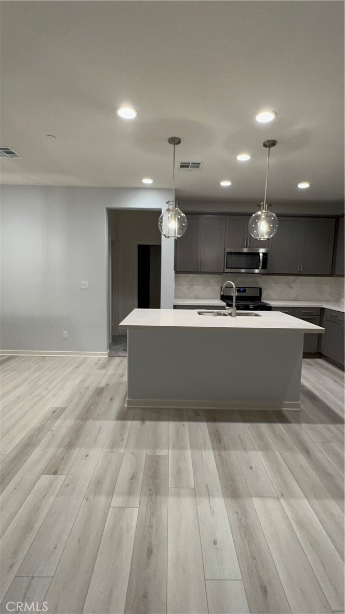
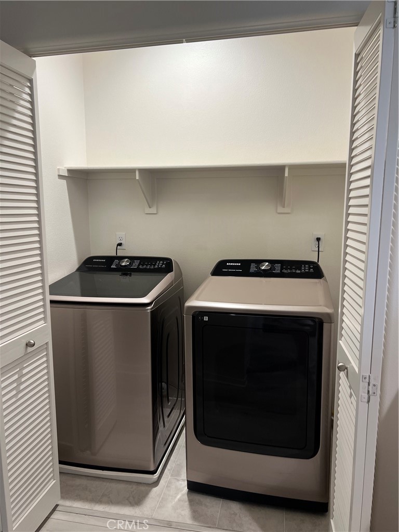
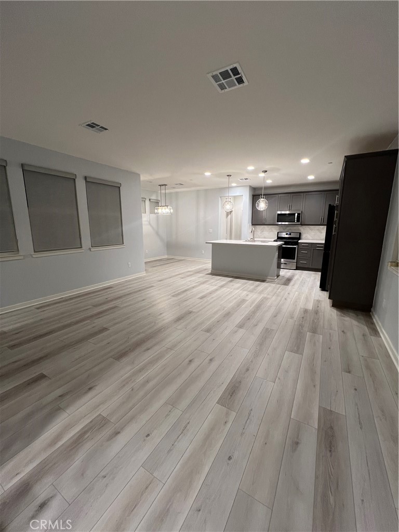
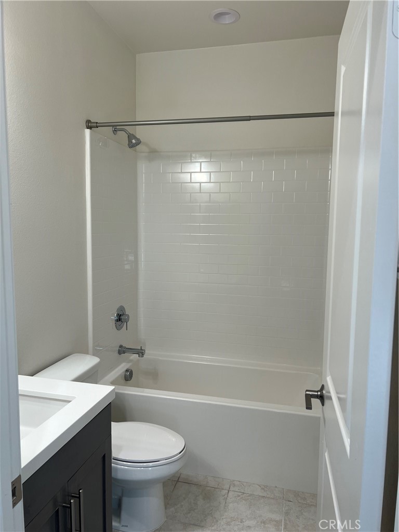
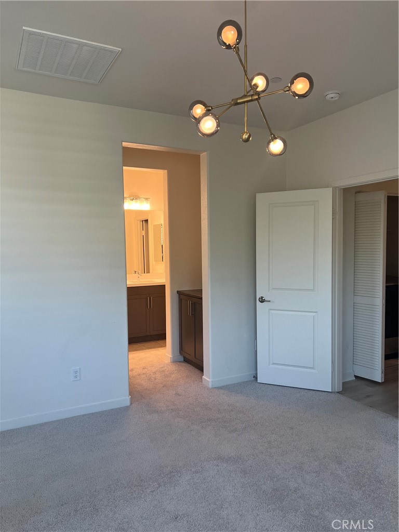
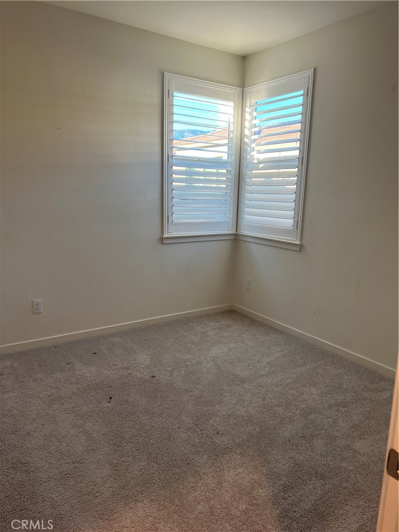
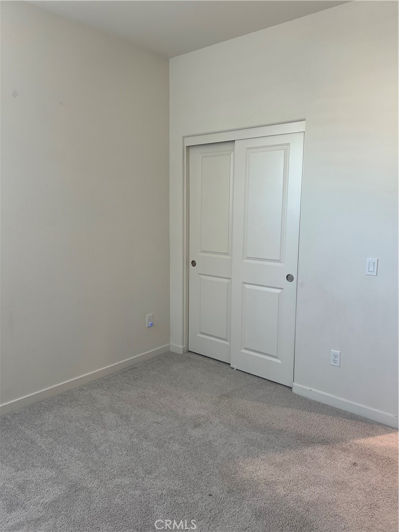
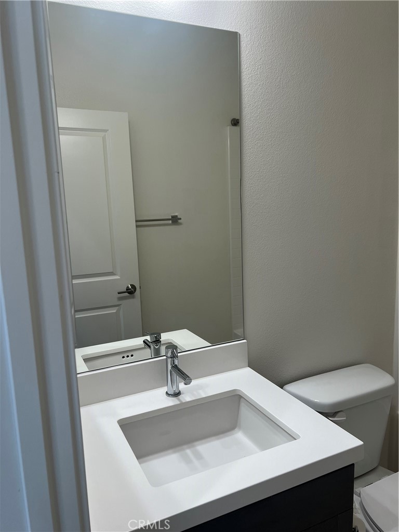
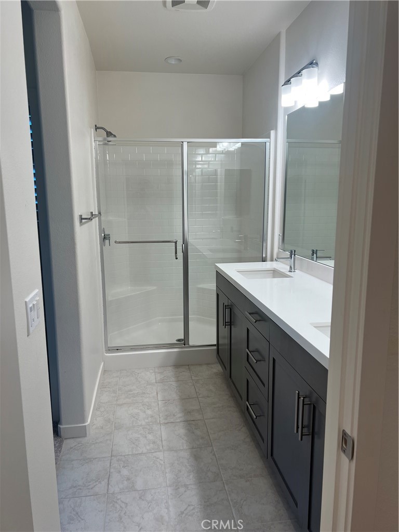
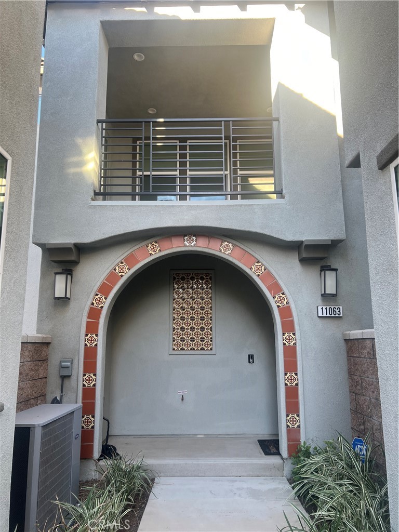
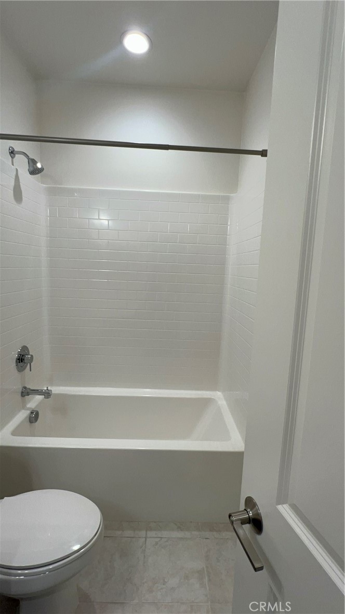
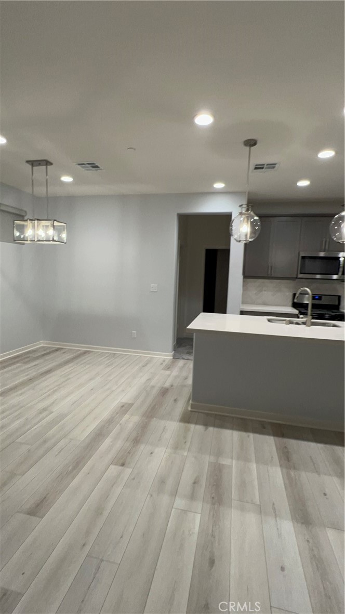
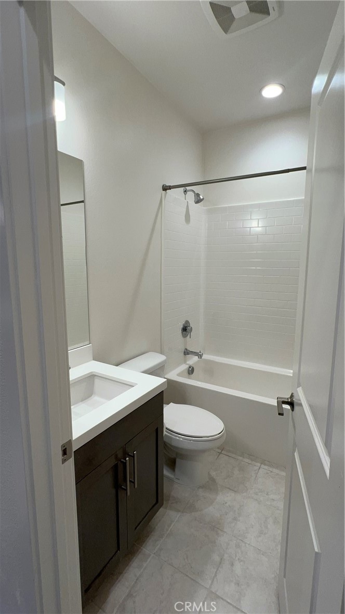
Property Description
Located in The Resort in Rancho Cucamonga, this detached condo is a 3-bedroom, 2.5-bath residence. With its open-concept Great Room, you'll enjoy a spacious, airy feel perfect for both relaxing and entertaining. The modern kitchen comes equipped with a gas range, microwave, and dishwasher. Condo includes a fully covered deck, offering an oasis to unwind and enjoy the fresh air. Attached two car garage with storage racks. Full-size Washer and dryer are included. As part of the Resort Community, you'll have access to several amenities. Take advantage of the clubhouse, conference center, indoor kitchen, swimming pool and gym. Condo is close to Target, Stater Bros Shopping center, and Ontario Mills mall. This is more than just a home—it's a lifestyle. Don't miss your chance to be part of the Resort Community.
Interior Features
| Kitchen Information |
| Features |
Kitchen Island, Quartz Counters |
| Bedroom Information |
| Bedrooms |
3 |
| Bathroom Information |
| Features |
Closet, Dual Sinks, Separate Shower, Tub Shower |
| Bathrooms |
3 |
| Flooring Information |
| Material |
Vinyl |
| Interior Information |
| Features |
Separate/Formal Dining Room, Quartz Counters, Recessed Lighting, Storage, Walk-In Closet(s) |
| Cooling Type |
Central Air |
Listing Information
| Address |
11063 Spotlight Drive |
| City |
Rancho Cucamonga |
| State |
CA |
| Zip |
91730 |
| County |
San Bernardino |
| Listing Agent |
Shavonne Ward DRE #02231905 |
| Courtesy Of |
Century 21 King Realtors |
| List Price |
$3,800/month |
| Status |
Active |
| Type |
Residential Lease |
| Subtype |
Condominium |
| Structure Size |
1,457 |
| Lot Size |
1,457 |
| Year Built |
2021 |
Listing information courtesy of: Shavonne Ward, Century 21 King Realtors. *Based on information from the Association of REALTORS/Multiple Listing as of Dec 8th, 2024 at 12:50 PM and/or other sources. Display of MLS data is deemed reliable but is not guaranteed accurate by the MLS. All data, including all measurements and calculations of area, is obtained from various sources and has not been, and will not be, verified by broker or MLS. All information should be independently reviewed and verified for accuracy. Properties may or may not be listed by the office/agent presenting the information.

















