622 Ruth Way, Livermore, CA 94550
-
Sold Price :
$985,000
-
Beds :
3
-
Baths :
2
-
Property Size :
1,204 sqft
-
Year Built :
1963
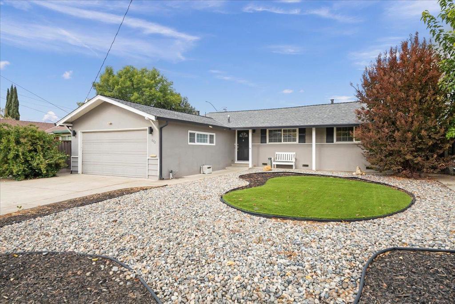
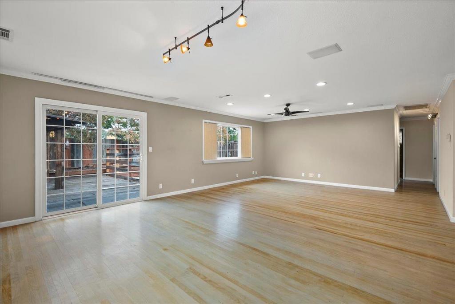
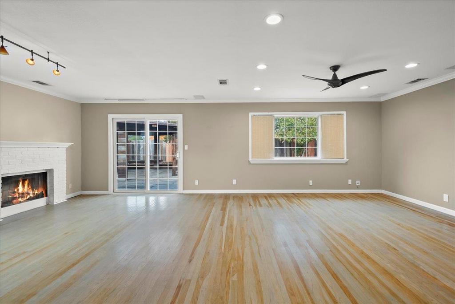
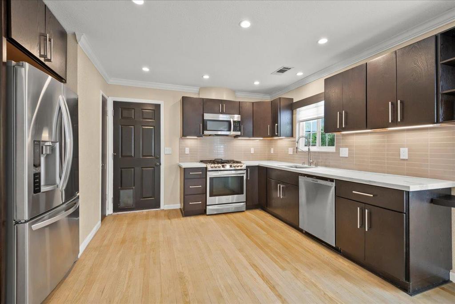
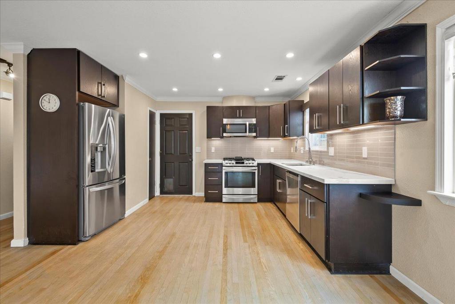
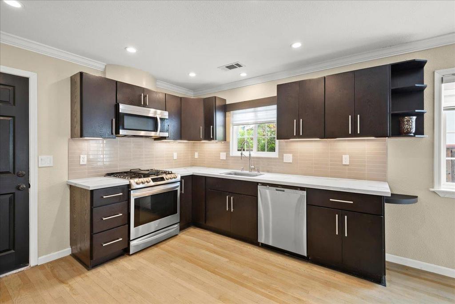
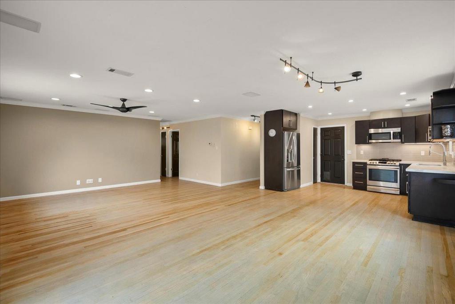
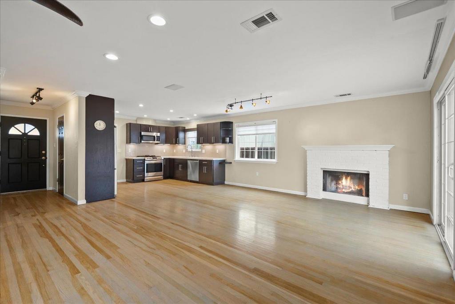
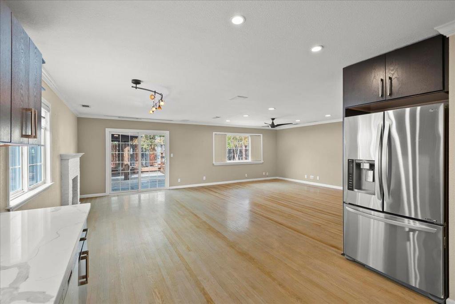
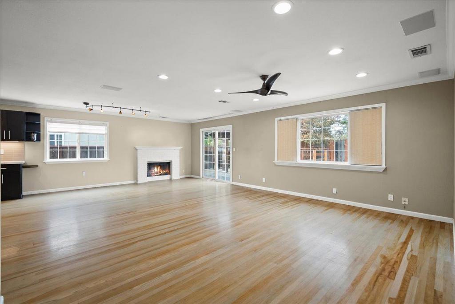
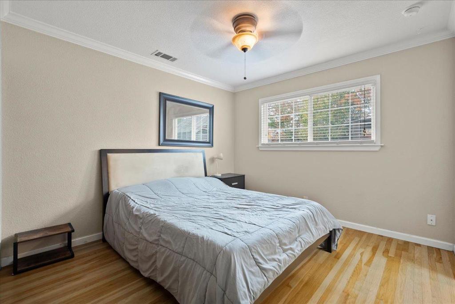
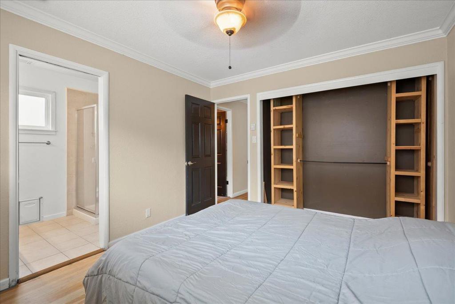
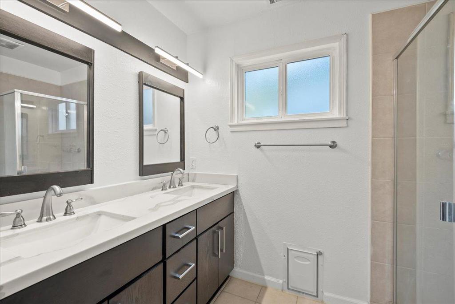
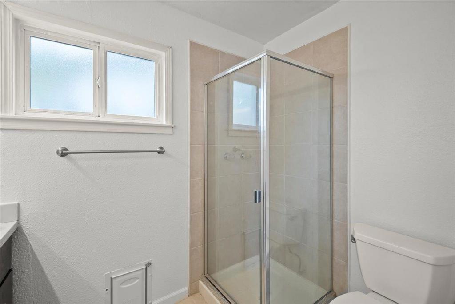
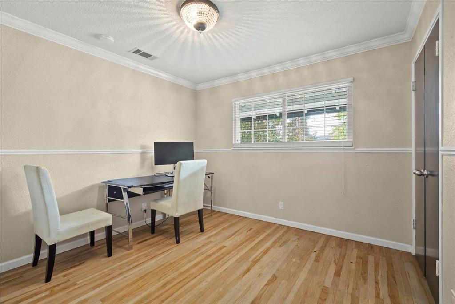
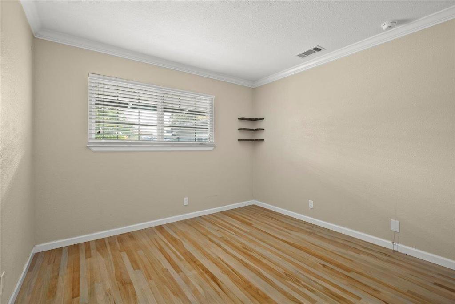
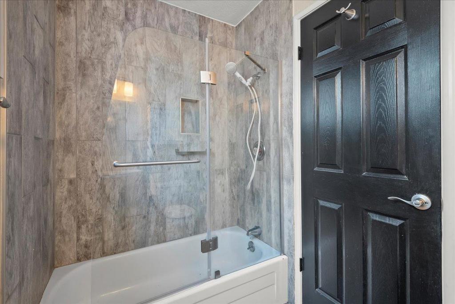
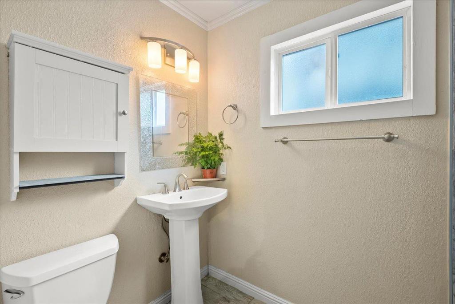
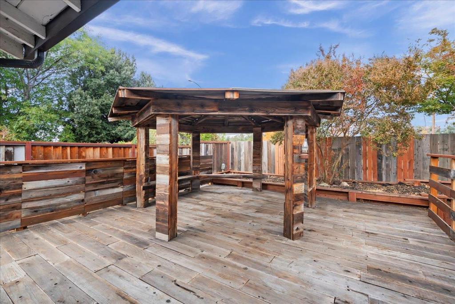
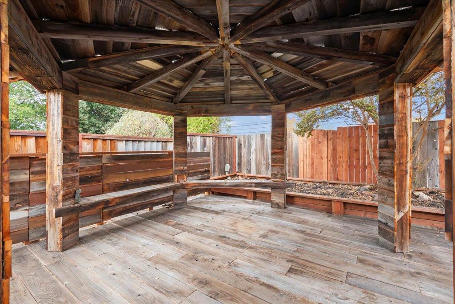
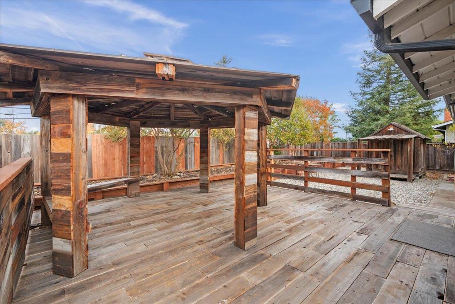
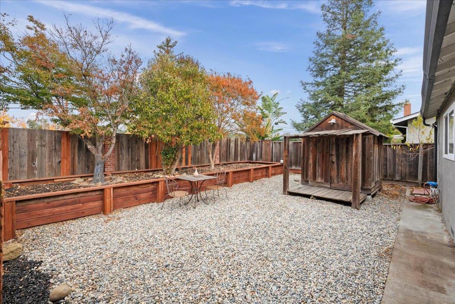
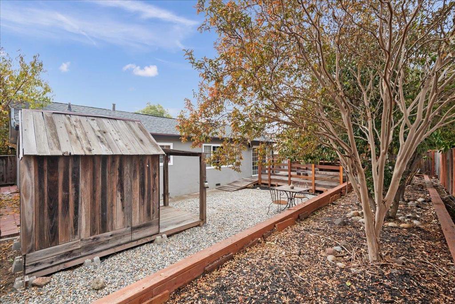
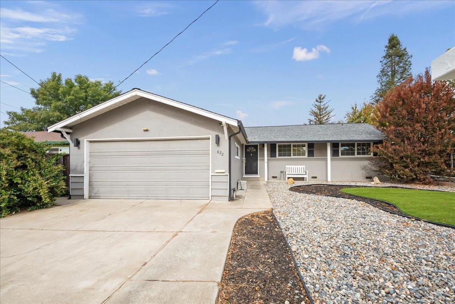
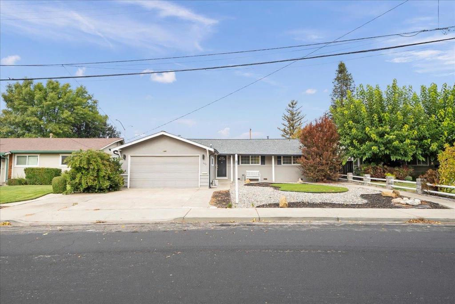
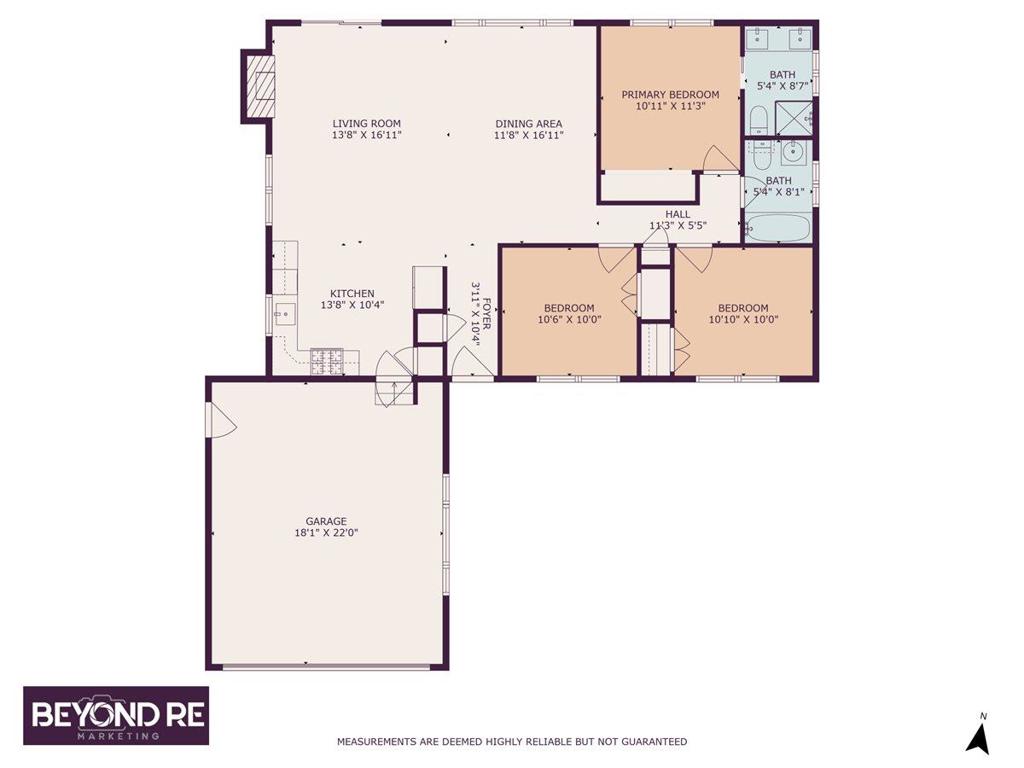
Property Description
Step into this charming home, bathed in natural light. The open floor plan seamlessly connects the living spaces, creating a perfect environment for entertaining and family gatherings, complete with a cozy fireplace. The remodeled kitchen is a chef's dream, featuring quartz countertops, stainless steel appliances, a gas stove, a lazy Susan, pull-out shelves, and an elegant tile backsplash. Enjoy the comfort of double-pane windows, recessed lighting, and hardwood floors throughout the home. The bedrooms are generously sized, including a primary bedroom with an en-suite bathroom, and walk-in shower. The spacious backyard offers endless possibilities for outdoor living, from hosting barbecues to gardening. Conveniently located near major highways, shops, restaurants, transportation, great schools, and parks, this home offers tranquility and accessibility.
Interior Features
| Laundry Information |
| Location(s) |
In Garage |
| Kitchen Information |
| Features |
Quartz Counters |
| Bedroom Information |
| Bedrooms |
3 |
| Bathroom Information |
| Features |
Dual Sinks |
| Bathrooms |
2 |
| Flooring Information |
| Material |
Tile, Wood |
| Interior Information |
| Cooling Type |
Central Air |
Listing Information
| Address |
622 Ruth Way |
| City |
Livermore |
| State |
CA |
| Zip |
94550 |
| County |
Alameda |
| Listing Agent |
Maha A Dahdouh DRE #01401073 |
| Courtesy Of |
KW Santa Clara Valley Inc |
| Close Price |
$985,000 |
| Status |
Closed |
| Type |
Residential |
| Subtype |
Single Family Residence |
| Structure Size |
1,204 |
| Lot Size |
6,060 |
| Year Built |
1963 |
Listing information courtesy of: Maha A Dahdouh, KW Santa Clara Valley Inc. *Based on information from the Association of REALTORS/Multiple Listing as of Dec 26th, 2024 at 10:56 PM and/or other sources. Display of MLS data is deemed reliable but is not guaranteed accurate by the MLS. All data, including all measurements and calculations of area, is obtained from various sources and has not been, and will not be, verified by broker or MLS. All information should be independently reviewed and verified for accuracy. Properties may or may not be listed by the office/agent presenting the information.


























