450 J Street, #7211, San Diego, CA 92101
-
Sold Price :
$685,000
-
Beds :
2
-
Baths :
2
-
Property Size :
1,016 sqft
-
Year Built :
2004
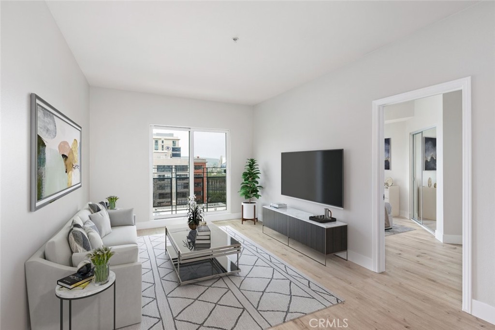
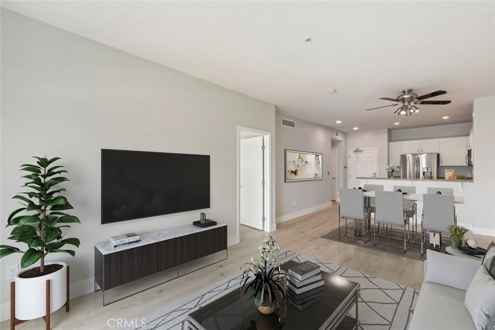
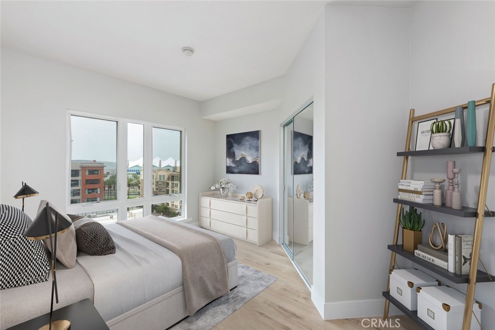
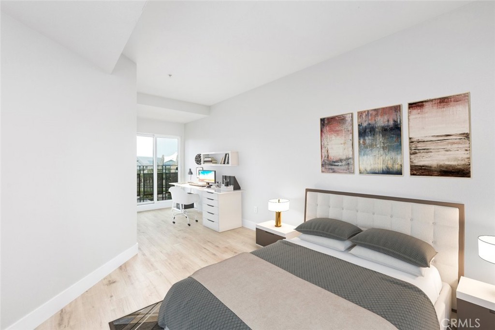
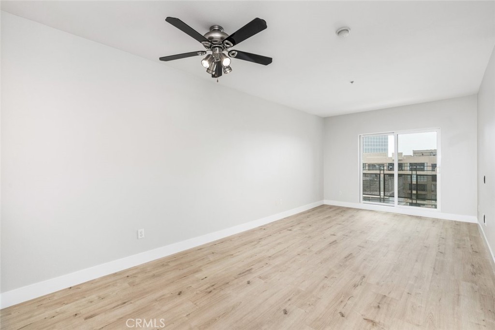
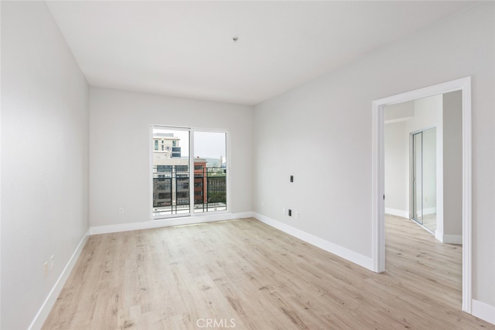
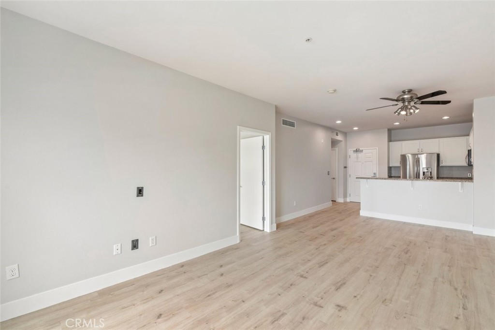
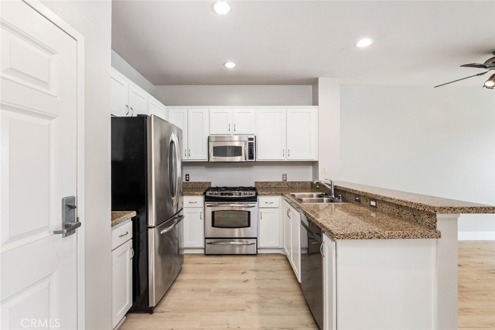
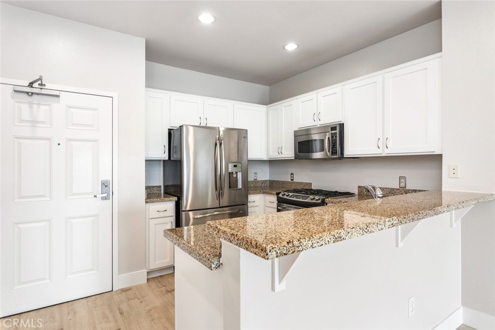
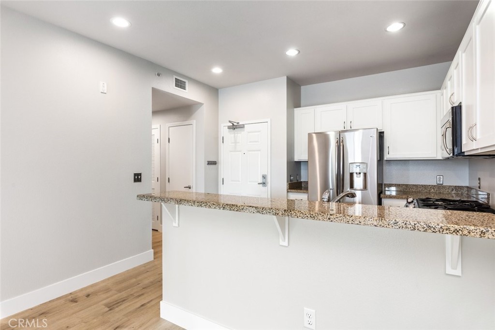
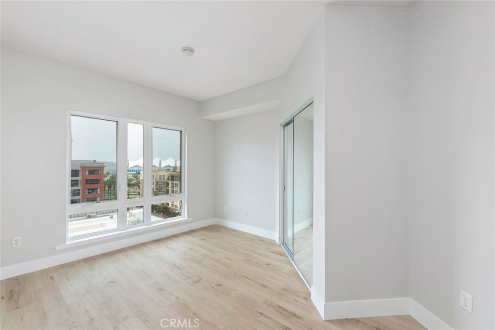
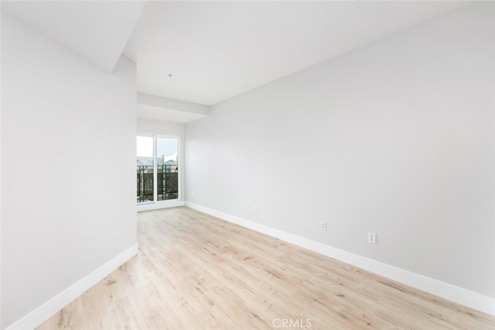
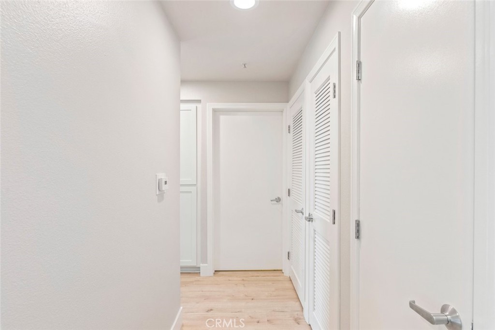
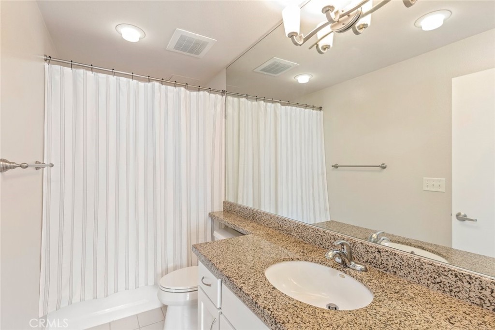
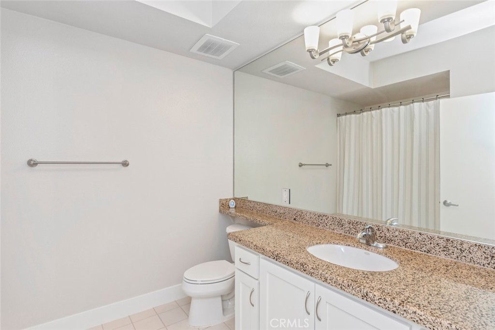
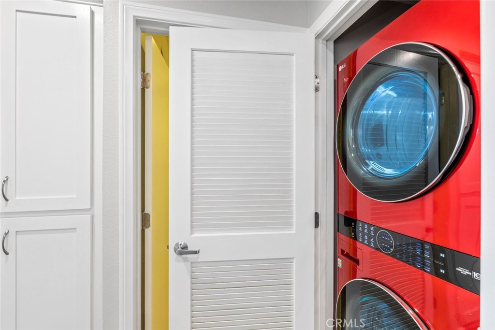
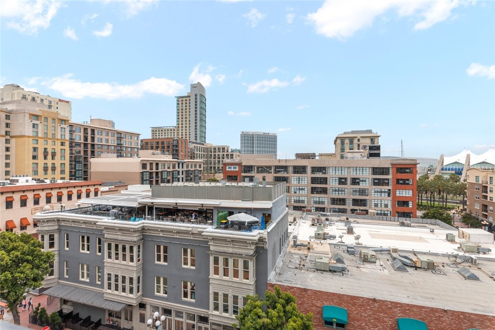
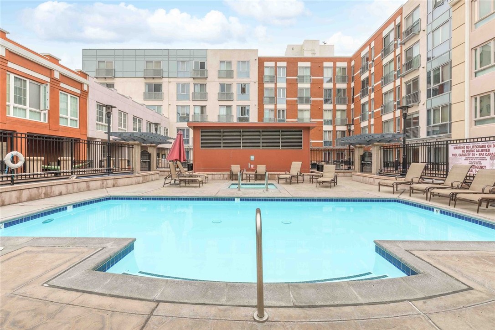
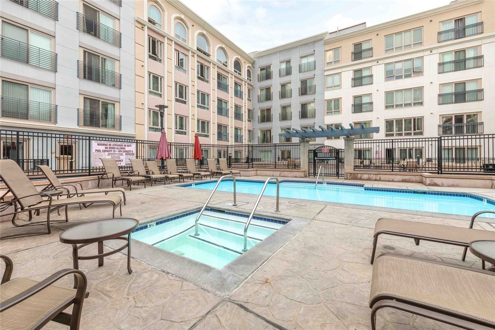
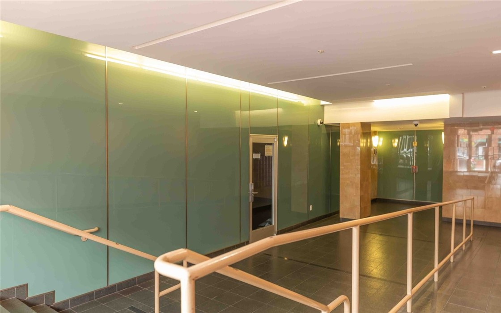
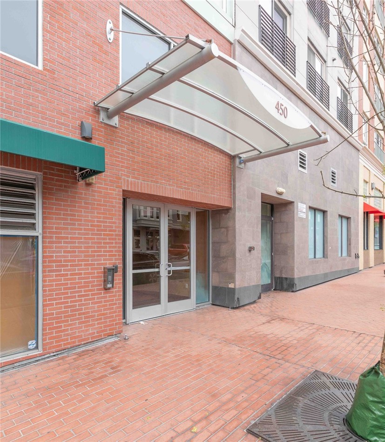
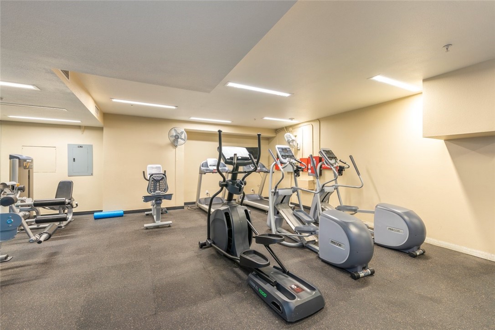
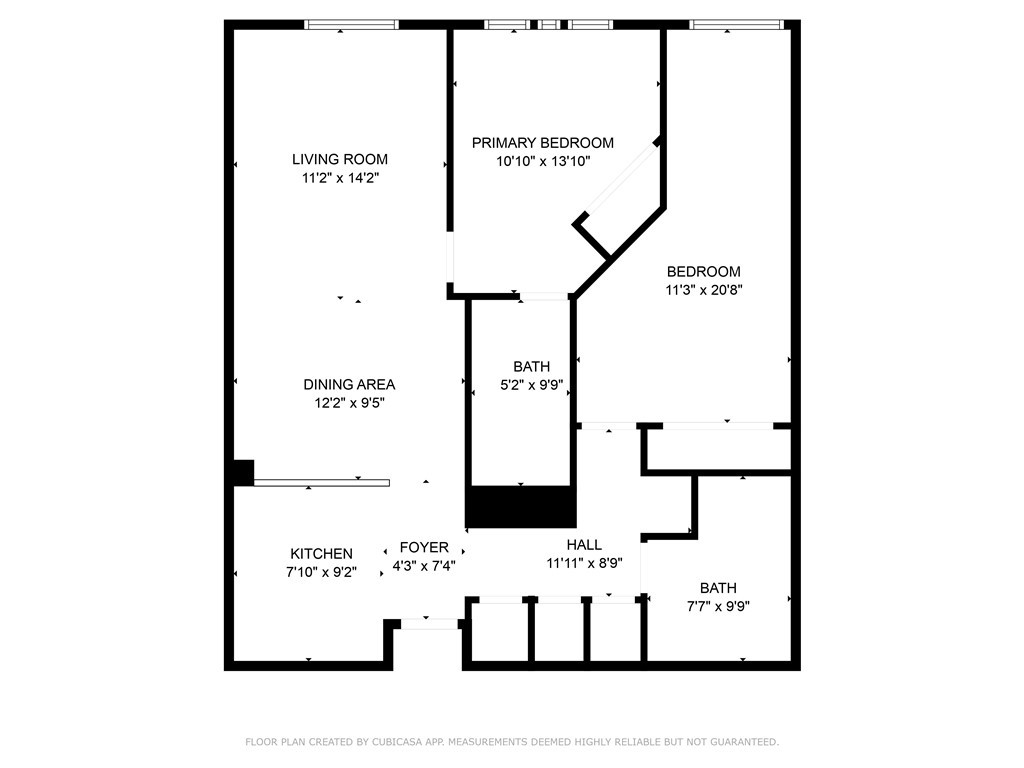
Property Description
Location,location,location! Discover a beautifully updated top-floor condo in the heart of downtown San Diego! Only 0.3 miles away from Petco Park, this 2-bedroom, 2-bath home offers sweeping city views. It features new flooring, baseboards, and fresh paint in an open layout filled with natural light. The kitchen includes stainless steel appliances, granite countertops, and a newer dishwasher and fridge. A stackable washer and dryer add convenience. Enjoy access to a community pool, spa, gym, and two parking spots. Don’t miss out on this great downtown living opportunity!
Interior Features
| Laundry Information |
| Location(s) |
Washer Hookup, Gas Dryer Hookup, Inside, Laundry Closet |
| Kitchen Information |
| Features |
Granite Counters, Kitchen/Family Room Combo |
| Bedroom Information |
| Features |
Bedroom on Main Level |
| Bedrooms |
2 |
| Bathroom Information |
| Features |
Bathroom Exhaust Fan, Bathtub, Granite Counters, Tub Shower |
| Bathrooms |
2 |
| Flooring Information |
| Material |
Vinyl |
| Interior Information |
| Features |
Breakfast Bar, Ceiling Fan(s), Separate/Formal Dining Room, Elevator, Granite Counters, High Ceilings, Open Floorplan, Recessed Lighting, Trash Chute, Bedroom on Main Level, Main Level Primary |
| Cooling Type |
Central Air |
Listing Information
| Address |
450 J Street, #7211 |
| City |
San Diego |
| State |
CA |
| Zip |
92101 |
| County |
San Diego |
| Listing Agent |
Emma Bekker DRE #02137235 |
| Courtesy Of |
United One Realty |
| Close Price |
$685,000 |
| Status |
Closed |
| Type |
Residential |
| Subtype |
Condominium |
| Structure Size |
1,016 |
| Lot Size |
35,869 |
| Year Built |
2004 |
Listing information courtesy of: Emma Bekker, United One Realty. *Based on information from the Association of REALTORS/Multiple Listing as of Dec 21st, 2024 at 1:04 AM and/or other sources. Display of MLS data is deemed reliable but is not guaranteed accurate by the MLS. All data, including all measurements and calculations of area, is obtained from various sources and has not been, and will not be, verified by broker or MLS. All information should be independently reviewed and verified for accuracy. Properties may or may not be listed by the office/agent presenting the information.























