3042 E 3Rd Street, #15, Long Beach, CA 90814
-
Listed Price :
$439,000
-
Beds :
1
-
Baths :
1
-
Property Size :
655 sqft
-
Year Built :
1957
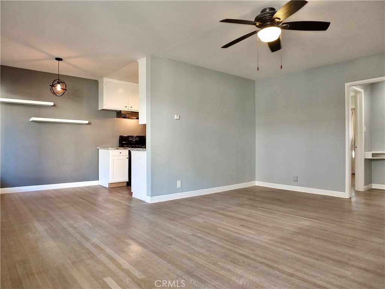
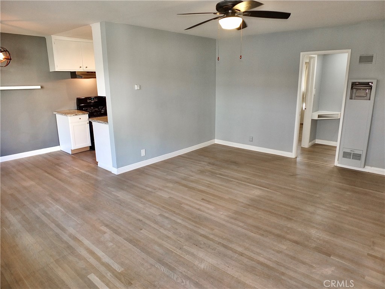
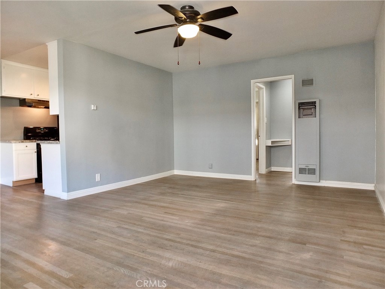
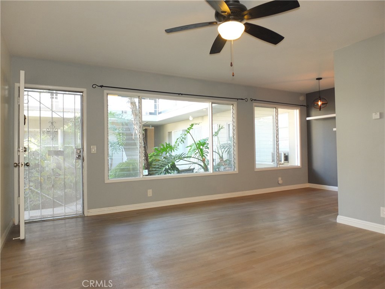
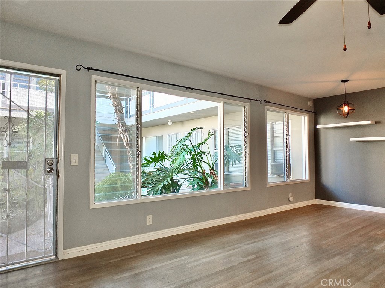
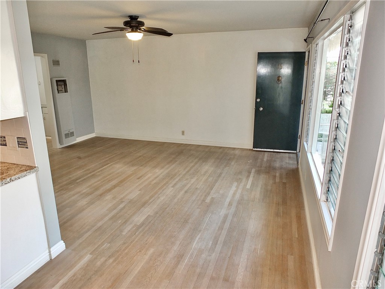
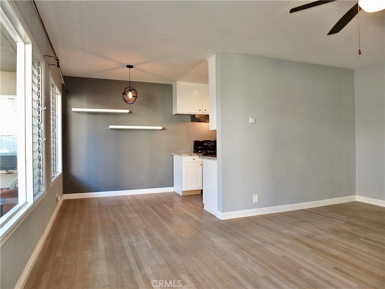
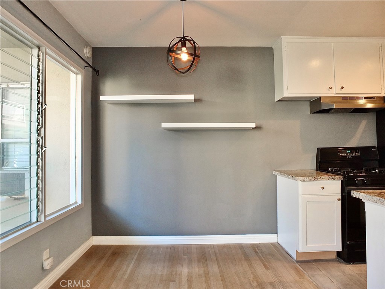
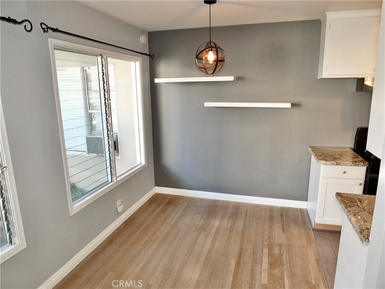
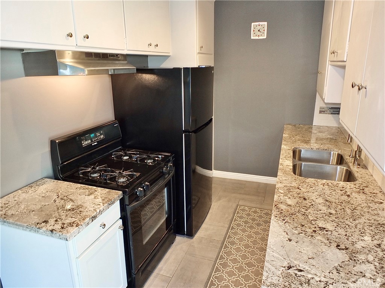
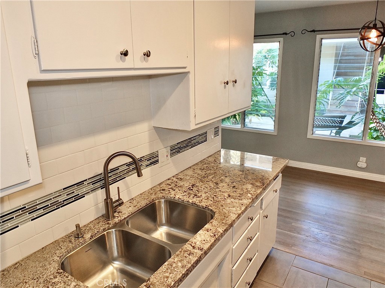
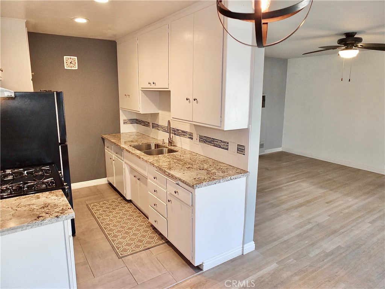
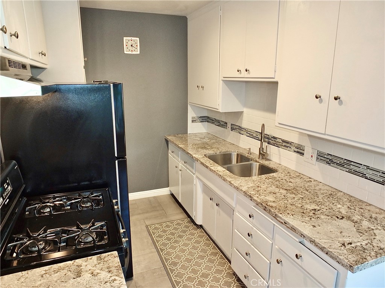
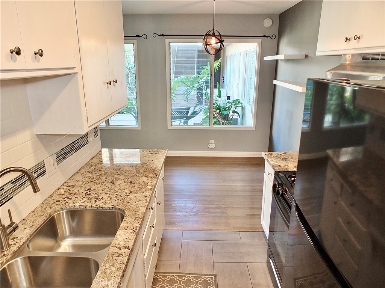
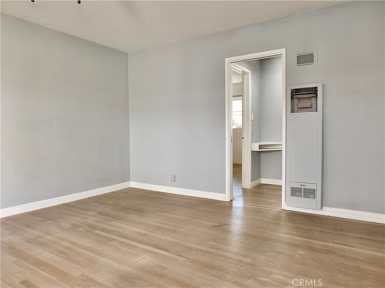
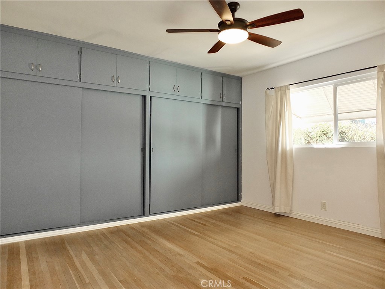
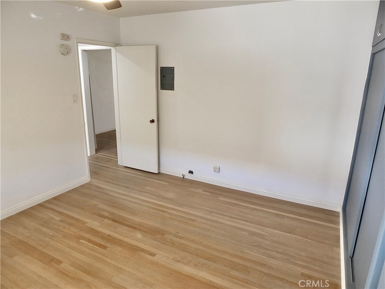
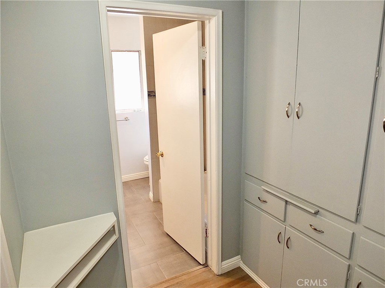
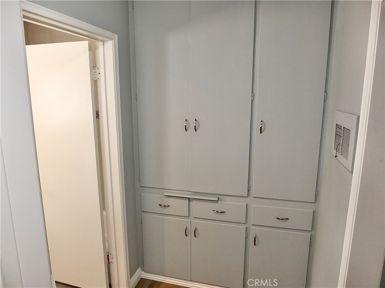
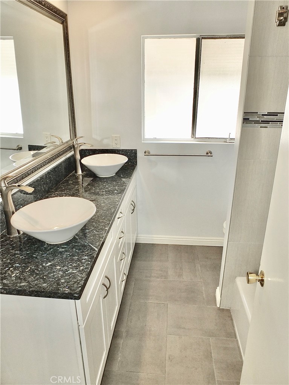
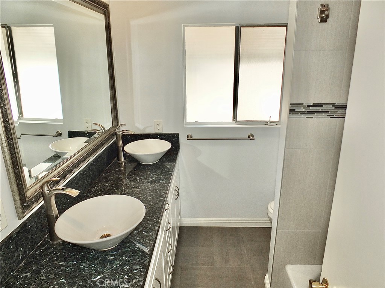
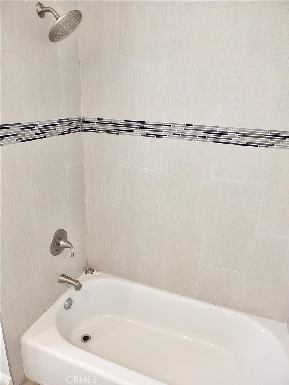
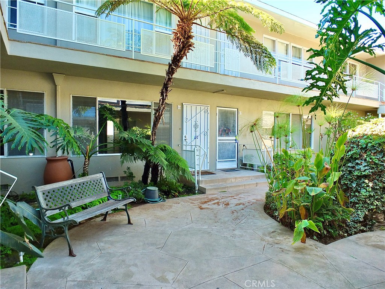
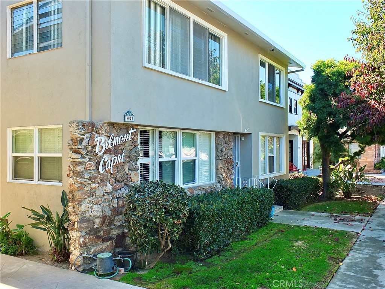
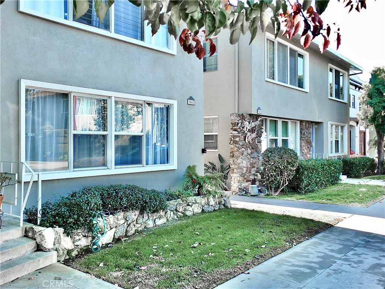
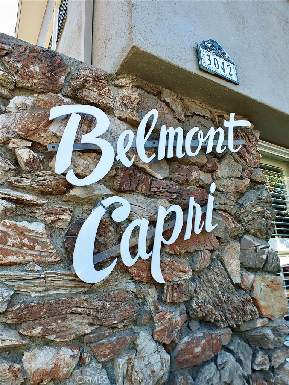
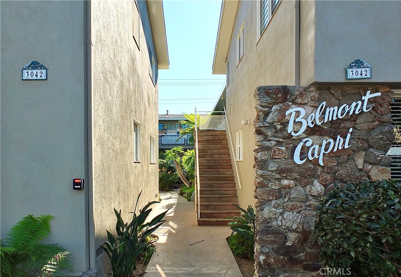
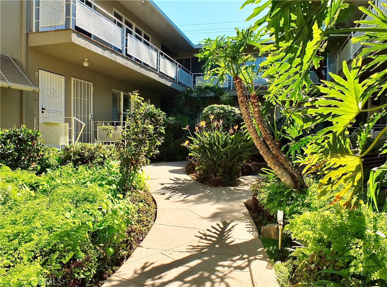
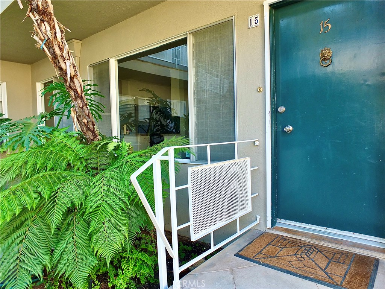
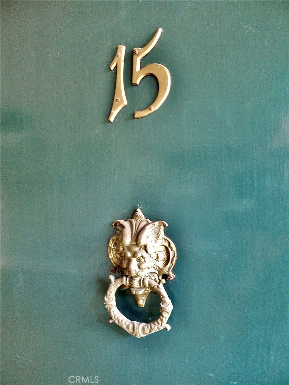
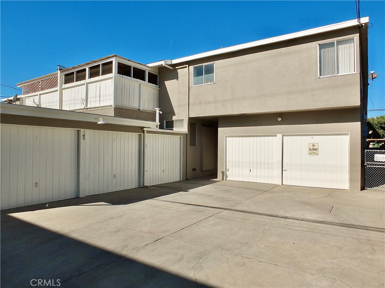
Property Description
Discover the epitome of prime living in the ideally located Belmont Capri. This spacious condo features an open floor plan that's flooded with natural light, creating an inviting space for both entertaining and relaxation. The classic galley kitchen showcases granite counters, newer appliances, ample cabinet space, and an adjacent dining area that flows seamlessly into the main living space. The primary bedroom is generous in size and conveniently has a full wall of closet space and storage. The updated bathroom has an extra large vanity with dual sinks and a tiled tub/shower combo. Nestled in a pet-friendly, quaint community, this well-maintained complex offers free community laundry and low quarterly HOA dues, covering water and trash services. With a 10/10 location, you're just moments away from the charming shops, cozy cafes and fine dining along Broadway, the vibrant energy of Retro Row & 4th Street, and the beach.
Interior Features
| Laundry Information |
| Location(s) |
Common Area |
| Kitchen Information |
| Features |
Granite Counters, Remodeled, Updated Kitchen |
| Bedroom Information |
| Features |
All Bedrooms Down |
| Bedrooms |
1 |
| Bathroom Information |
| Features |
Bathtub, Dual Sinks, Granite Counters, Tub Shower |
| Bathrooms |
1 |
| Flooring Information |
| Material |
Tile, Vinyl, Wood |
| Interior Information |
| Features |
Breakfast Area, All Bedrooms Down |
| Cooling Type |
None |
Listing Information
| Address |
3042 E 3Rd Street, #15 |
| City |
Long Beach |
| State |
CA |
| Zip |
90814 |
| County |
Los Angeles |
| Listing Agent |
Christy Di Leo DRE #01797896 |
| Co-Listing Agent |
Ellen Henry DRE #02000934 |
| Courtesy Of |
Compass |
| List Price |
$439,000 |
| Status |
Active Under Contract |
| Type |
Residential |
| Subtype |
Condominium |
| Structure Size |
655 |
| Lot Size |
15,005 |
| Year Built |
1957 |
Listing information courtesy of: Christy Di Leo, Ellen Henry, Compass. *Based on information from the Association of REALTORS/Multiple Listing as of Dec 24th, 2024 at 3:43 AM and/or other sources. Display of MLS data is deemed reliable but is not guaranteed accurate by the MLS. All data, including all measurements and calculations of area, is obtained from various sources and has not been, and will not be, verified by broker or MLS. All information should be independently reviewed and verified for accuracy. Properties may or may not be listed by the office/agent presenting the information.































