4910 Rideline Road, Yorba Linda, CA 92887
-
Listed Price :
$2,949,990
-
Beds :
5
-
Baths :
7
-
Property Size :
5,458 sqft
-
Year Built :
2025
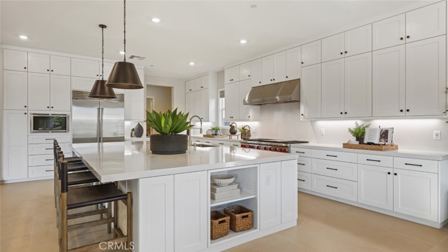
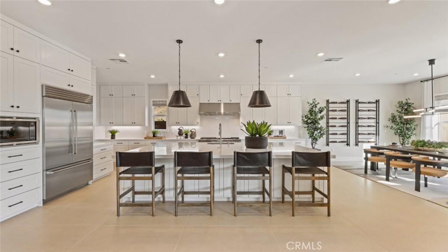
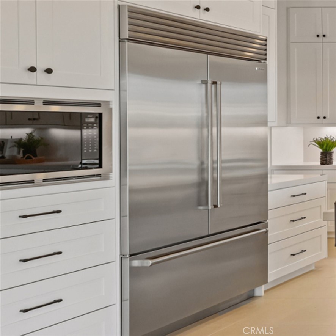
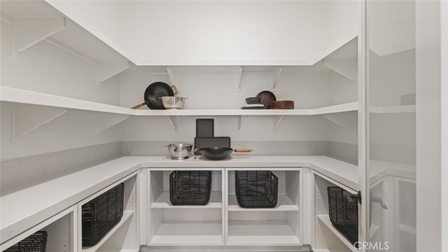
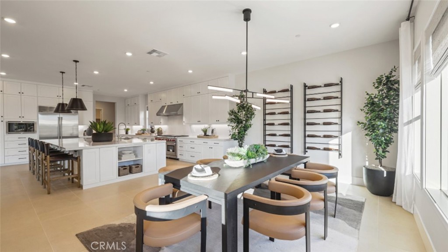
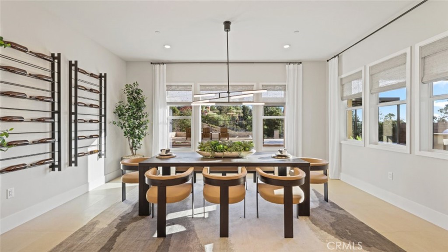
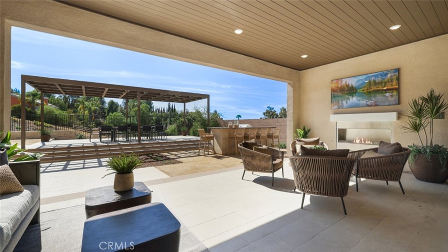
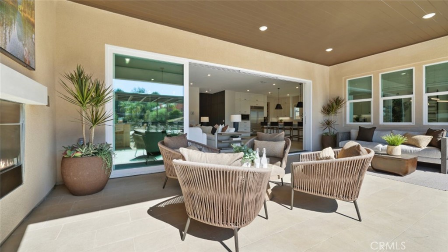
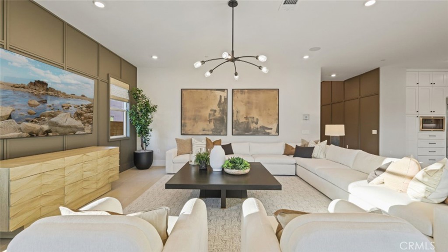
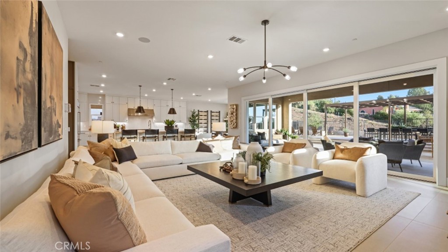
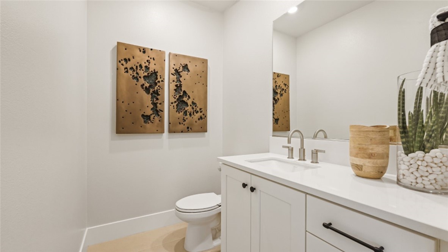
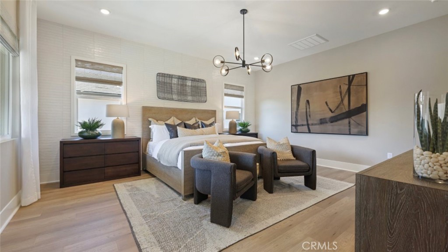
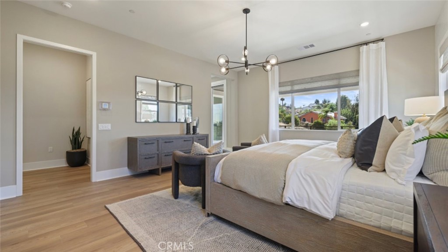
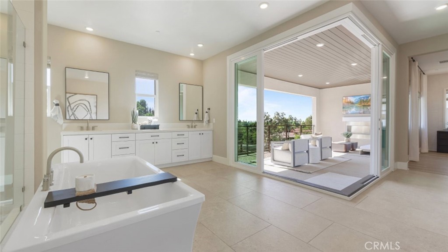
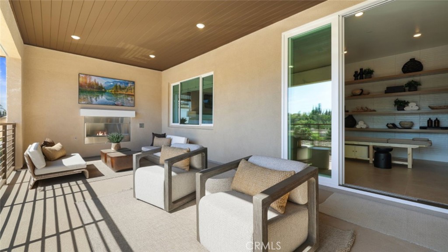
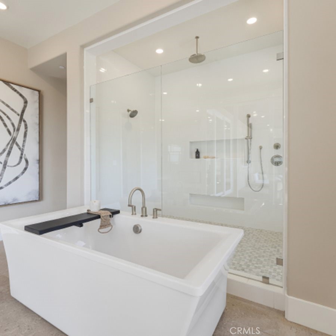
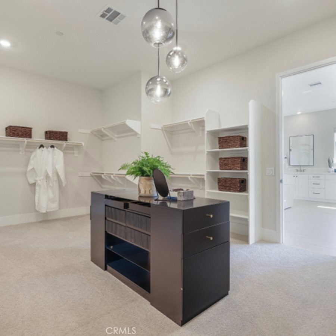
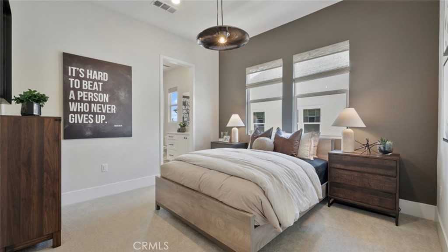
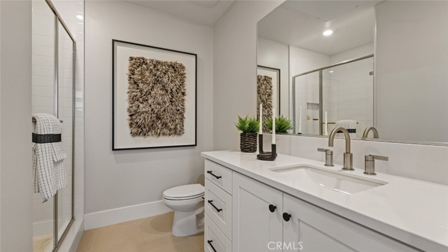
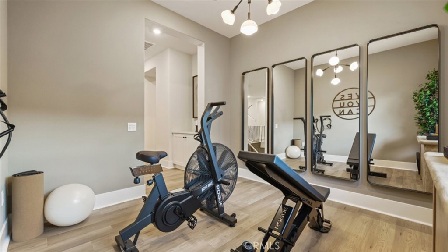
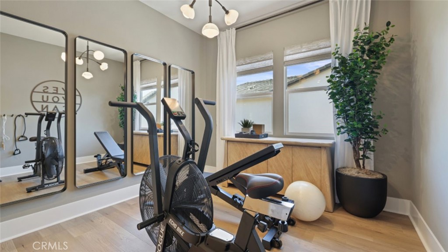
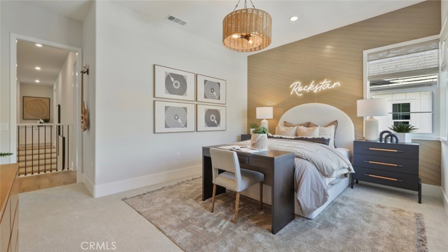
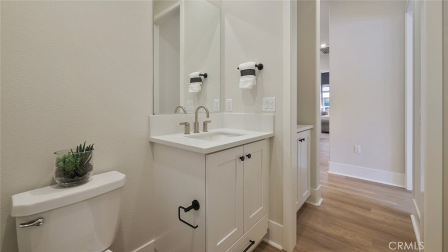
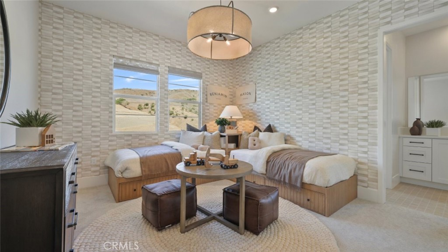
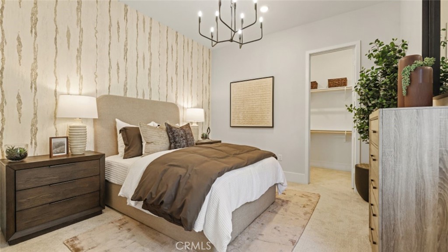
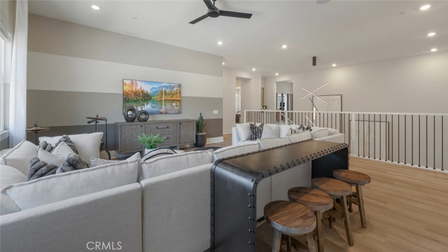
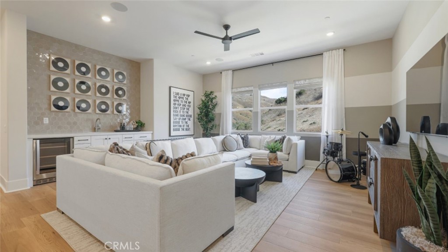
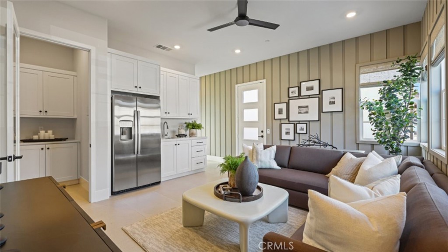
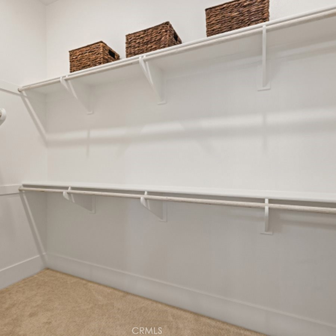
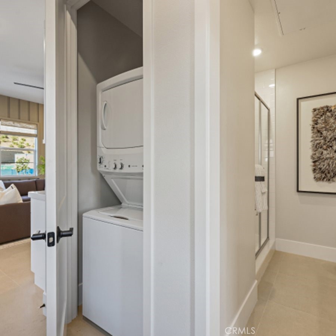
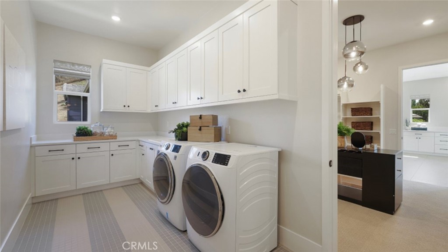
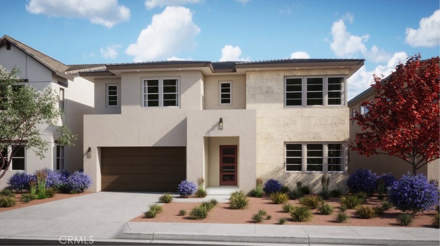
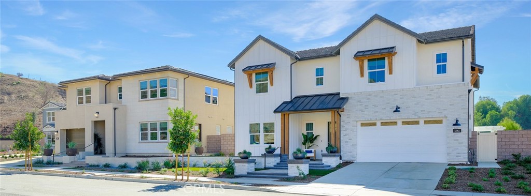
Property Description
Discover luxury and functionality in this stunning 5,458 sq ft home, featuring 5 bedrooms, 5 full baths, 2 half baths, a bonus room, and a 3-bay garage. Designed with flexibility in mind, this home includes a Next Gen suite—a “home within a home” perfect for family members seeking a little independence. With a private entrance, as well as access from the main home, it offers both privacy and connection. The main floor showcases a spacious dining room, an inviting living room, and a chef’s kitchen with high-end appliances including a Sub-Zero refrigerator and Wolf oven and cooktop. The oversized kitchen island, with quartz counters, opens up to the California room with a cozy fireplace, seamlessly extending your living space into the backyard. The owner’s suite is a retreat in itself, featuring an exercise room, a covered deck, a luxurious bath and shower, and an expansive walk-in closet. Additional highlights include a spacious pantry, flex space, and an extra bonus room to suit all your needs. Every detail in this home has been crafted for comfort, style, and versatility—ready to welcome you home.
Interior Features
| Laundry Information |
| Location(s) |
Washer Hookup, Gas Dryer Hookup, Inside, Laundry Room, Upper Level |
| Kitchen Information |
| Features |
Built-in Trash/Recycling, Kitchen Island, Kitchen/Family Room Combo, Pots & Pan Drawers, Quartz Counters, Self-closing Cabinet Doors, Self-closing Drawers, Walk-In Pantry, None |
| Bedroom Information |
| Features |
Bedroom on Main Level |
| Bedrooms |
5 |
| Bathroom Information |
| Features |
Bathroom Exhaust Fan, Bathtub, Dual Sinks, Enclosed Toilet, Low Flow Plumbing Fixtures, Separate Shower, Tub Shower, Walk-In Shower |
| Bathrooms |
7 |
| Flooring Information |
| Material |
Carpet, Tile |
| Interior Information |
| Features |
Breakfast Bar, Balcony, Separate/Formal Dining Room, High Ceilings, Open Floorplan, Pantry, Recessed Lighting, Wired for Data, Bedroom on Main Level, Entrance Foyer, Loft, Walk-In Closet(s) |
| Cooling Type |
Central Air |
Listing Information
| Address |
4910 Rideline Road |
| City |
Yorba Linda |
| State |
CA |
| Zip |
92887 |
| County |
Orange |
| Listing Agent |
Cesi Pagano DRE #01043716 |
| Courtesy Of |
Keller Williams Realty |
| List Price |
$2,949,990 |
| Status |
Active |
| Type |
Residential |
| Subtype |
Single Family Residence |
| Structure Size |
5,458 |
| Lot Size |
14,058 |
| Year Built |
2025 |
Listing information courtesy of: Cesi Pagano, Keller Williams Realty. *Based on information from the Association of REALTORS/Multiple Listing as of Dec 19th, 2024 at 6:01 AM and/or other sources. Display of MLS data is deemed reliable but is not guaranteed accurate by the MLS. All data, including all measurements and calculations of area, is obtained from various sources and has not been, and will not be, verified by broker or MLS. All information should be independently reviewed and verified for accuracy. Properties may or may not be listed by the office/agent presenting the information.

































