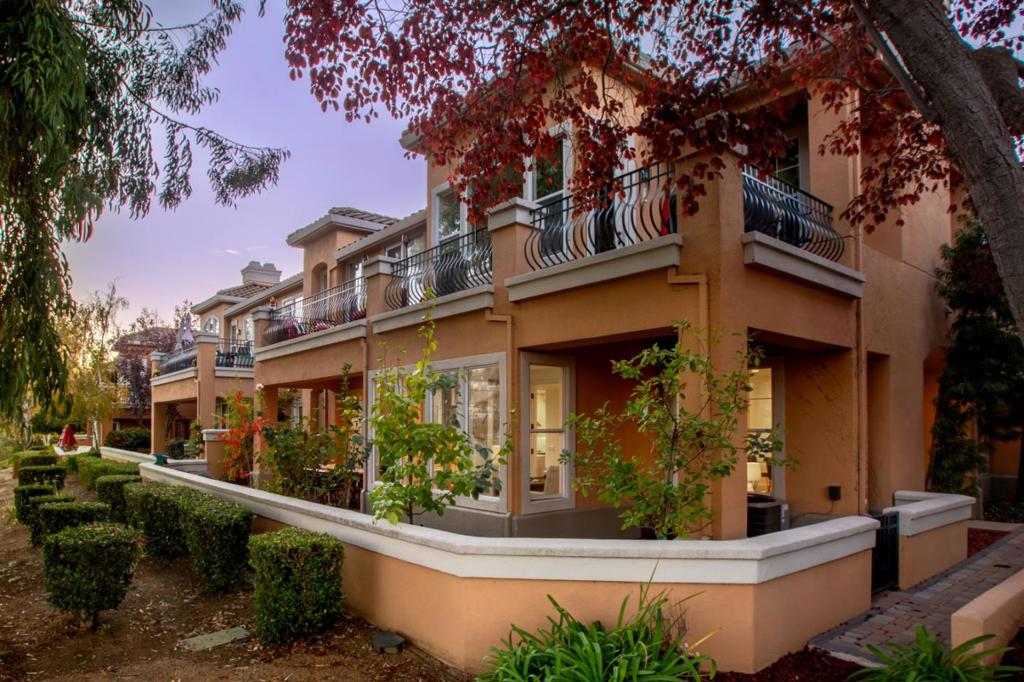5437 Silver Vista Way, San Jose, CA 95138
-
Sold Price :
$1,405,000
-
Beds :
2
-
Baths :
2
-
Property Size :
1,793 sqft
-
Year Built :
1995

Property Description
This is the opportunity you've been waiting for! Discover this Northeast-Facing gem in the gated Silver Creek Country Club, featuring serene golf course views. A wall of windows fills the 1,793 sq ft open floor plan with natural light, illuminating a beautifully remodeled interior. This private end-unit offers two bedrooms, two baths, a versatile bonus room, vaulted ceilings, recessed lighting, and a cozy fireplace. The gourmet kitchen includes quartz countertops, stainless steel appliances, a five-burner gas cooktop with a griddle, a breakfast nook, and ample cabinetry. The spacious primary suite features high ceilings, a private entrance, a double-sink vanity, quartz countertops, a stall shower, a soaking tub, and a walk-in closet. Savor your morning coffee on the sun-drenched patio overlooking the golf course. Additional amenities include an attached two-car garage with storage, an indoor laundry room with cabinets and a utility sink, and access to top-rated schools. Riviera residents enjoy a private pool and spa, with memberships available for golf, tennis, and social activities. Experience the ultimate in California luxury. Hurry, this one won't last!
Interior Features
| Kitchen Information |
| Features |
Quartz Counters |
| Bedroom Information |
| Bedrooms |
2 |
| Bathroom Information |
| Features |
Dual Sinks |
| Bathrooms |
2 |
| Flooring Information |
| Material |
Tile |
| Interior Information |
| Features |
Walk-In Closet(s) |
| Cooling Type |
Central Air |
Listing Information
| Address |
5437 Silver Vista Way |
| City |
San Jose |
| State |
CA |
| Zip |
95138 |
| County |
Santa Clara |
| Listing Agent |
Sean Cooper DRE #01984711 |
| Courtesy Of |
eXp Realty of California Inc |
| Close Price |
$1,405,000 |
| Status |
Closed |
| Type |
Residential |
| Subtype |
Condominium |
| Structure Size |
1,793 |
| Lot Size |
N/A |
| Year Built |
1995 |
Listing information courtesy of: Sean Cooper, eXp Realty of California Inc. *Based on information from the Association of REALTORS/Multiple Listing as of Dec 7th, 2024 at 1:26 AM and/or other sources. Display of MLS data is deemed reliable but is not guaranteed accurate by the MLS. All data, including all measurements and calculations of area, is obtained from various sources and has not been, and will not be, verified by broker or MLS. All information should be independently reviewed and verified for accuracy. Properties may or may not be listed by the office/agent presenting the information.

