390 Curie Drive, San Jose, CA 95123
-
Sold Price :
$1,750,000
-
Beds :
4
-
Baths :
3
-
Property Size :
2,256 sqft
-
Year Built :
1975
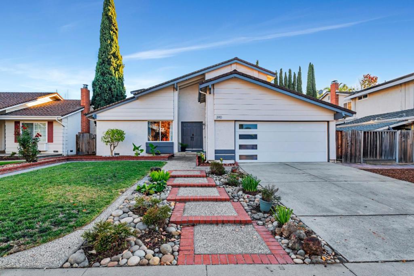
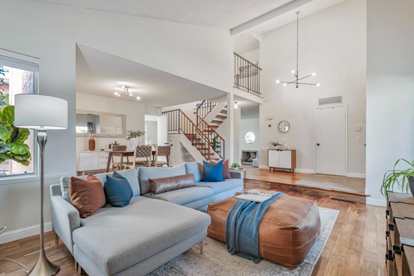
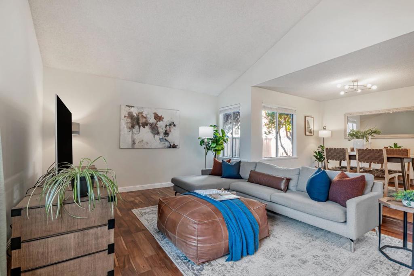
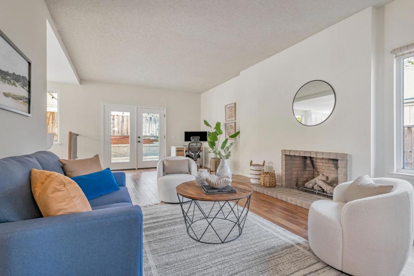
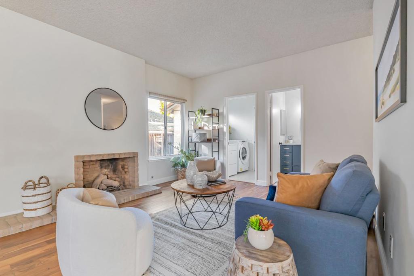
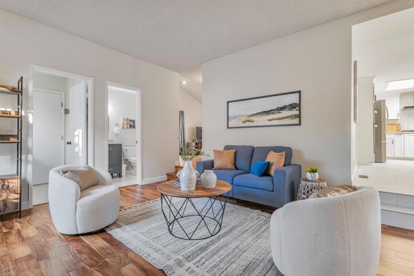
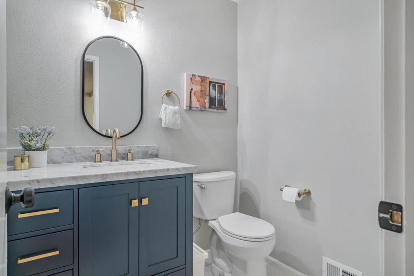
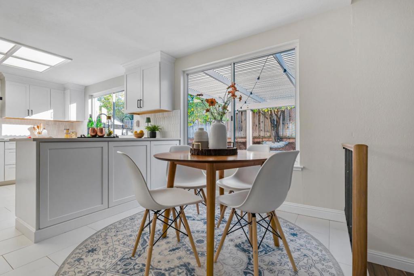
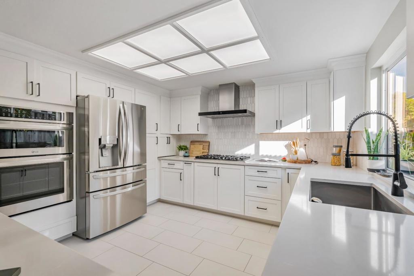
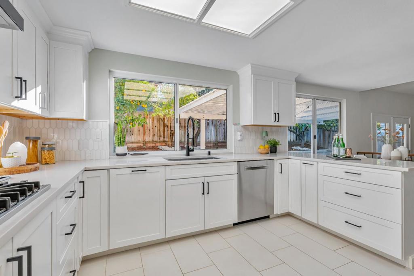
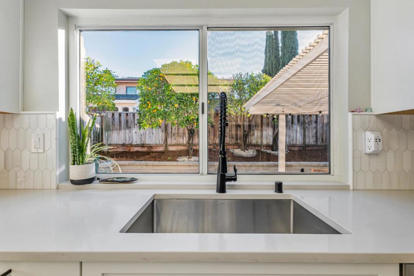
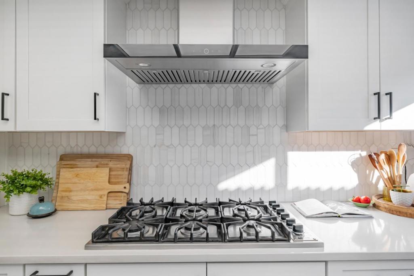
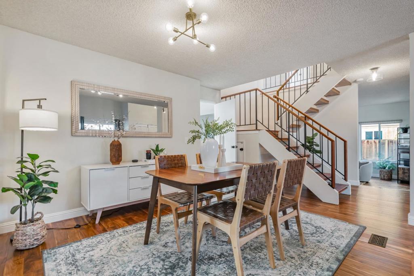
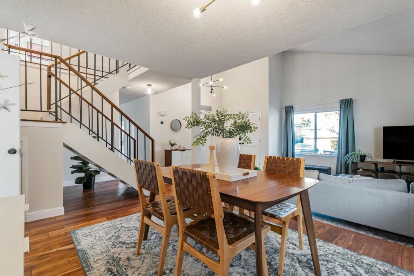
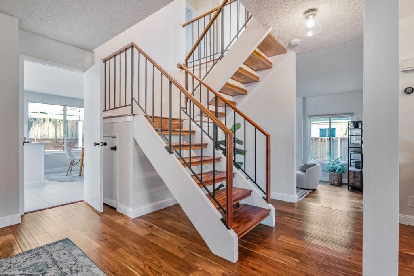
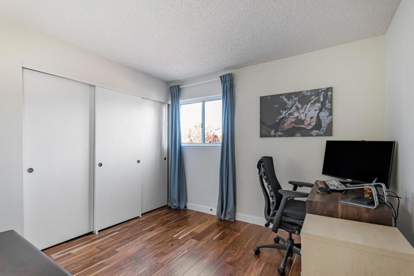
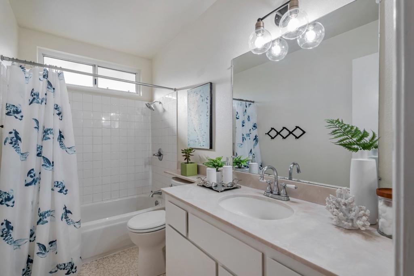
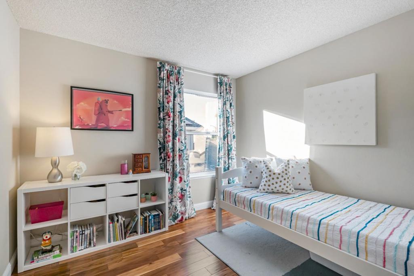
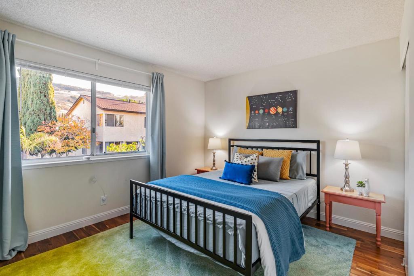
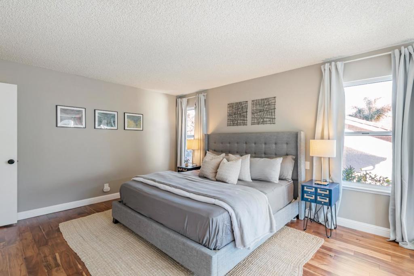
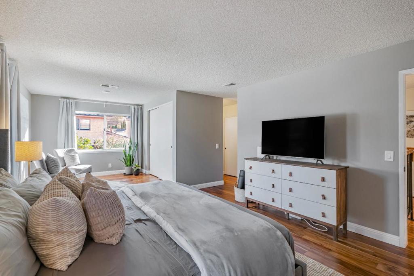
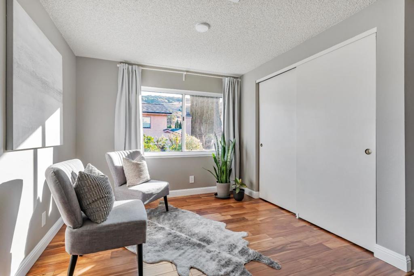
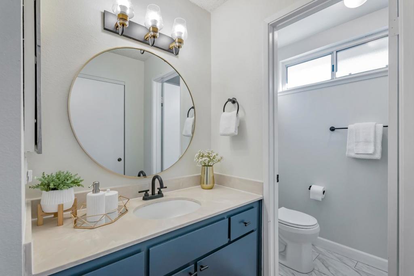
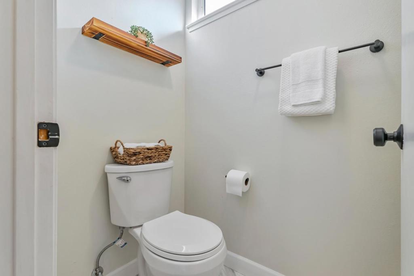
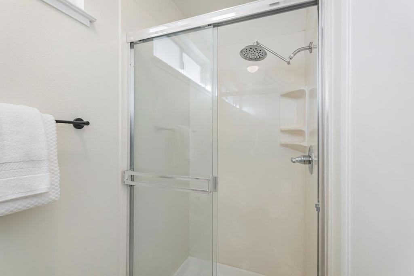
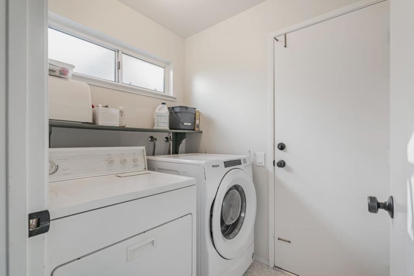
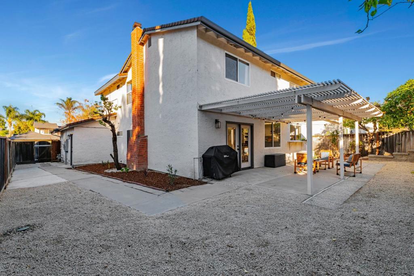
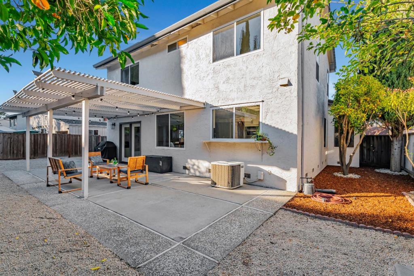
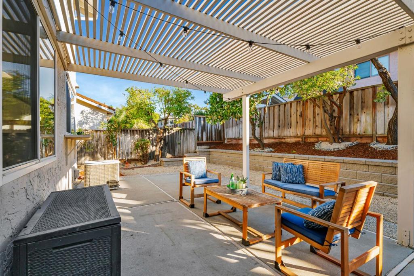
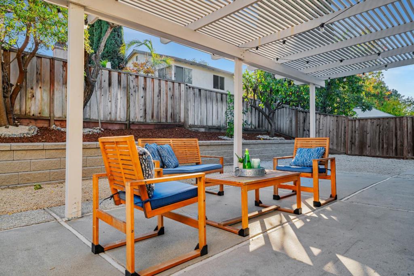
Property Description
Welcome home! This Blossom Valley charmer is located near the beautiful Santa Teresa foothills. The approximately 2,256 square foot home sits on a lot of about 6,060 square feet in a desirable neighborhood. It boasts a stunning, recently remodeled eat-in kitchen with stainless steel appliances, vaulted ceilings in the entryway and living room, a formal dining area and a cozy family room with a fireplace. Other features are the newer engineered hardwood flooring throughout, refreshed paint, an indoor laundry plus owned solar. The low maintenance front and back yard are ideal for relaxing, gardening, playing and entertaining. Easy access to commute routes and conveniently located near the Oakridge Mall, Costco, Kaiser Hospital, parks, hiking trails and much more. Schools for this home include Taylor Elementary School, Bernal Middle School and Santa Teresa High School. This one won't last long!
Interior Features
| Kitchen Information |
| Features |
Kitchen Island, Quartz Counters |
| Bedroom Information |
| Bedrooms |
4 |
| Bathroom Information |
| Bathrooms |
3 |
| Flooring Information |
| Material |
Tile, Wood |
| Interior Information |
| Cooling Type |
Central Air |
Listing Information
| Address |
390 Curie Drive |
| City |
San Jose |
| State |
CA |
| Zip |
95123 |
| County |
Santa Clara |
| Listing Agent |
Astrid Trompkoerse DRE #02052105 |
| Courtesy Of |
Coldwell Banker Realty |
| Close Price |
$1,750,000 |
| Status |
Closed |
| Type |
Residential |
| Subtype |
Single Family Residence |
| Structure Size |
2,256 |
| Lot Size |
6,060 |
| Year Built |
1975 |
Listing information courtesy of: Astrid Trompkoerse, Coldwell Banker Realty. *Based on information from the Association of REALTORS/Multiple Listing as of Dec 23rd, 2024 at 6:37 PM and/or other sources. Display of MLS data is deemed reliable but is not guaranteed accurate by the MLS. All data, including all measurements and calculations of area, is obtained from various sources and has not been, and will not be, verified by broker or MLS. All information should be independently reviewed and verified for accuracy. Properties may or may not be listed by the office/agent presenting the information.






























