1015 N Smiderle, Ontario, CA 91764
-
Sold Price :
$4,200/month
-
Beds :
6
-
Baths :
5
-
Property Size :
3,895 sqft
-
Year Built :
2007
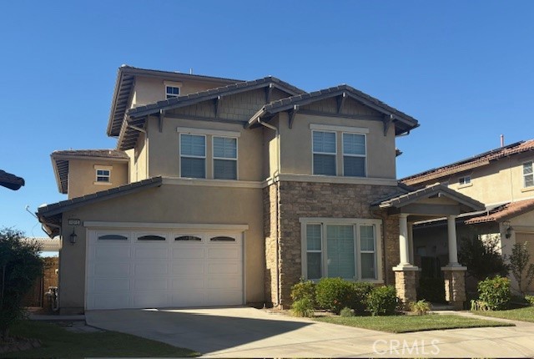
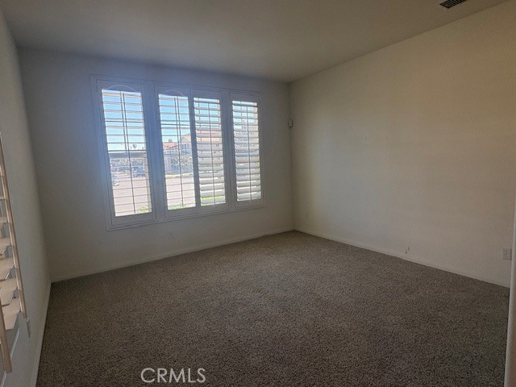
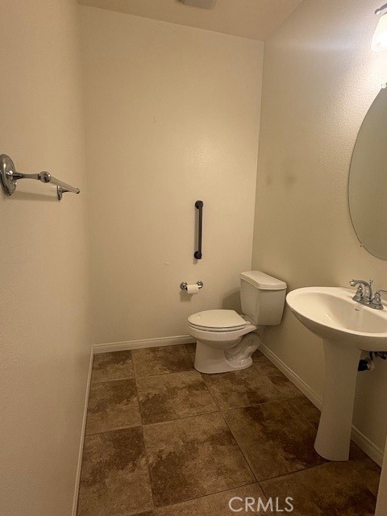
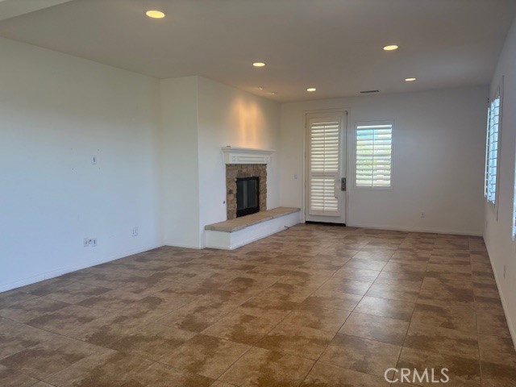
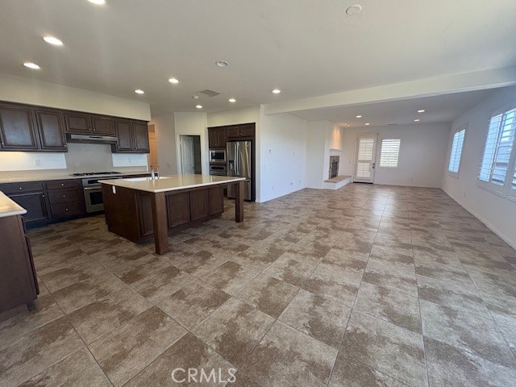
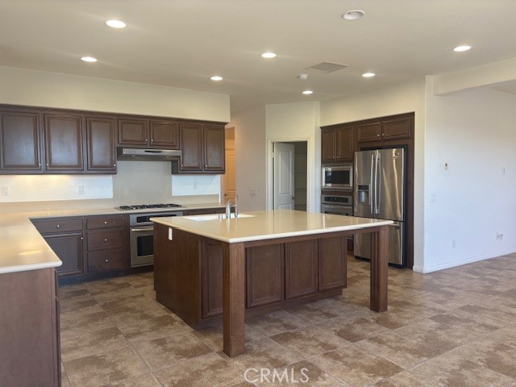
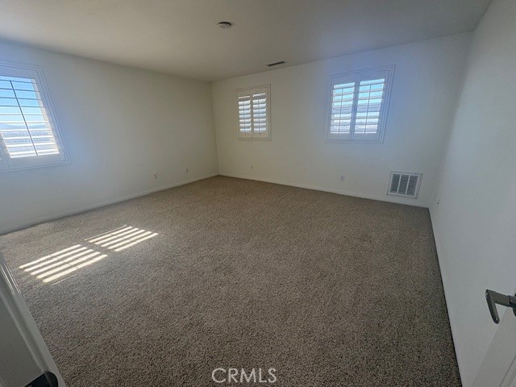
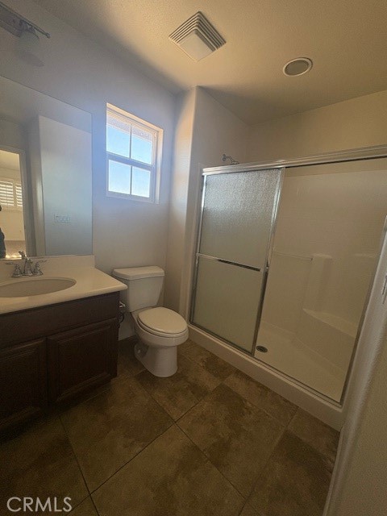
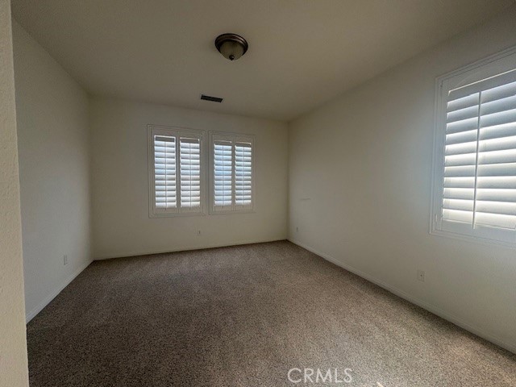
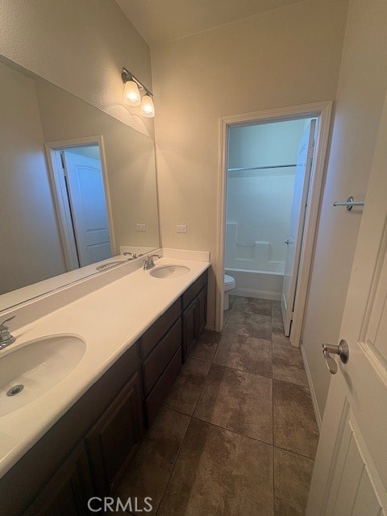
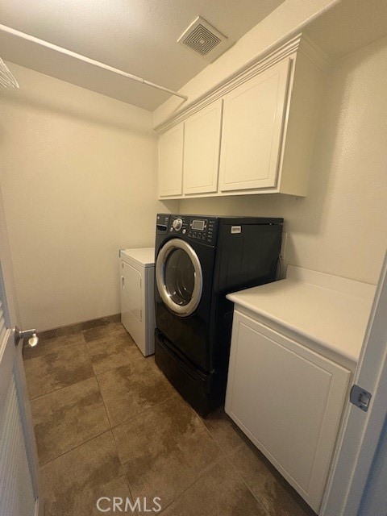
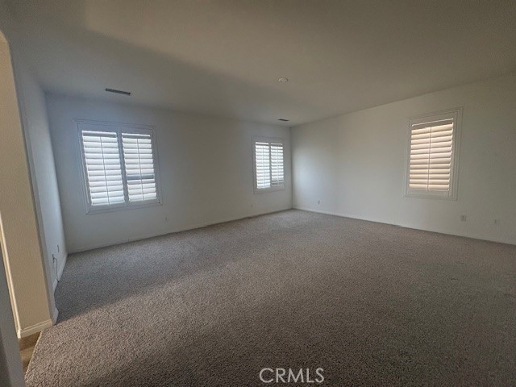
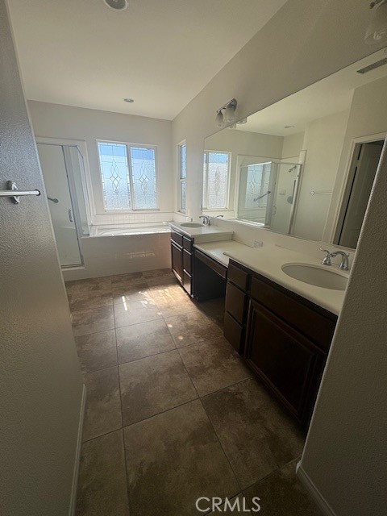
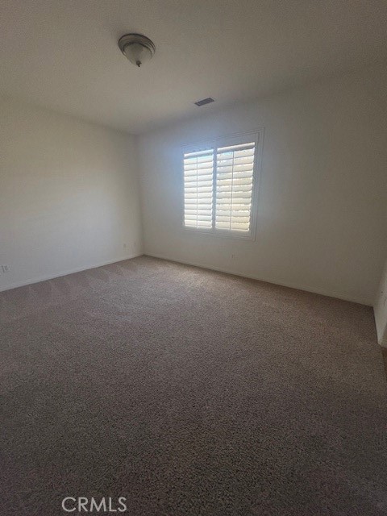
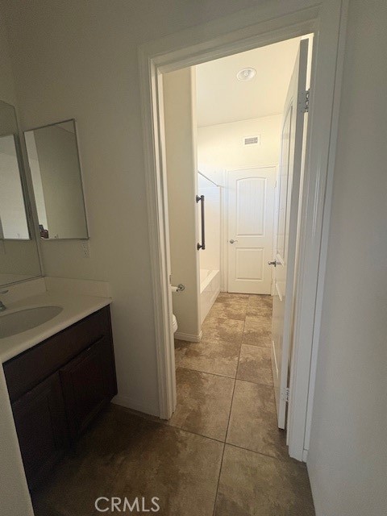
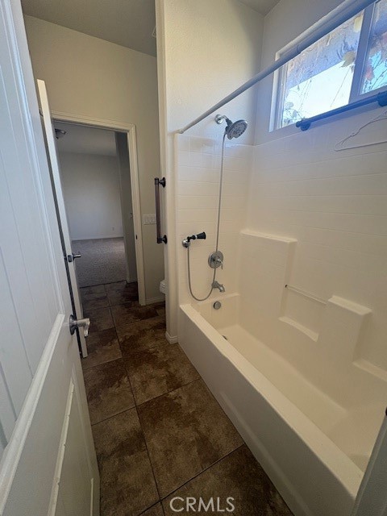
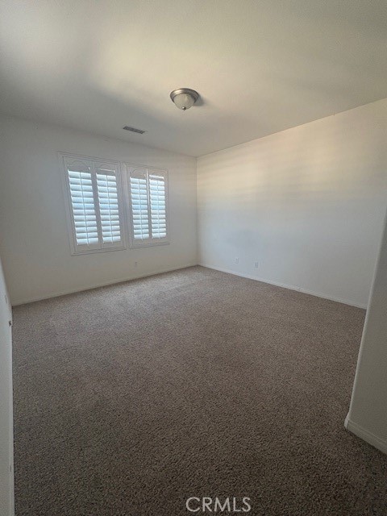
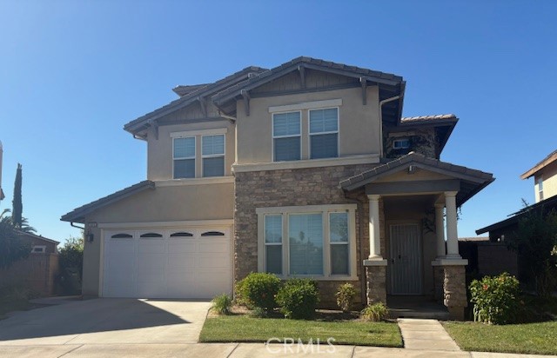
Property Description
Beautiful home in the Vineyard Park gated community of Ontario. This large home has 3,895 square feet of living space and is move in ready. It has a 6 bedrooms and 4 & 1/2 baths. Open floor plan with lots of natural light and wood plantation shutters throughout. Main floor offers high 9 foot ceilings, formal living room, formal dining room, kitchen that opens to a spacious family room and fireplace. Large kitchen includes a center island with room for barstools, sink, walk in pantry, double oven, and refrigerator included. Tile flooring in kitchen and family room that leads to a covered patio and garden area. Large primary bedroom suite on the second floor includes 2 walk in closets and dual sinks, a separate tub and shower. Four other large bedrooms are also located on the second floor along with 2 additional bathrooms. A separate laundry room conveniently located on the second floor as well. The third floor offers a very large bedroom with a 3/4 bath and big closet. It is perfect as a game room or a private room for guests or extended family. Easy care yard with stamped concrete pathways, covered patio, garden area, and dining area. A tandem 3 car garage provides ample space for parking or a workout room.
Interior Features
| Laundry Information |
| Location(s) |
Laundry Room |
| Kitchen Information |
| Features |
Kitchen Island, Walk-In Pantry |
| Bedroom Information |
| Bedrooms |
6 |
| Bathroom Information |
| Features |
Dual Sinks |
| Bathrooms |
5 |
| Flooring Information |
| Material |
Carpet, Tile |
| Interior Information |
| Features |
Eat-in Kitchen, Walk-In Pantry |
| Cooling Type |
Central Air |
Listing Information
| Address |
1015 N Smiderle |
| City |
Ontario |
| State |
CA |
| Zip |
91764 |
| County |
San Bernardino |
| Listing Agent |
Jennifer Albovias DRE #01267760 |
| Courtesy Of |
First Team Real Estate |
| Close Price |
$4,200/month |
| Status |
Closed |
| Type |
Residential Lease |
| Subtype |
Single Family Residence |
| Structure Size |
3,895 |
| Lot Size |
5,319 |
| Year Built |
2007 |
Listing information courtesy of: Jennifer Albovias, First Team Real Estate. *Based on information from the Association of REALTORS/Multiple Listing as of Dec 19th, 2024 at 6:01 AM and/or other sources. Display of MLS data is deemed reliable but is not guaranteed accurate by the MLS. All data, including all measurements and calculations of area, is obtained from various sources and has not been, and will not be, verified by broker or MLS. All information should be independently reviewed and verified for accuracy. Properties may or may not be listed by the office/agent presenting the information.


















