990 Duncan Street , #203G, San Francisco, CA 94131
-
Sold Price :
$555,000
-
Beds :
1
-
Baths :
1
-
Property Size :
838 sqft
-
Year Built :
1972
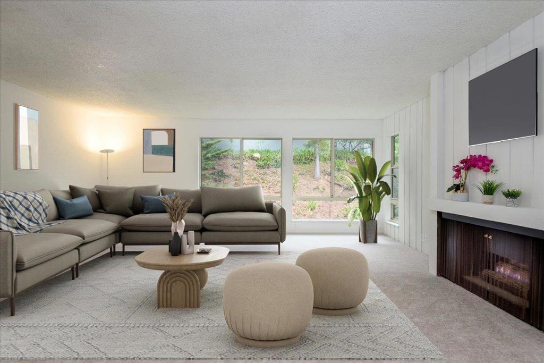
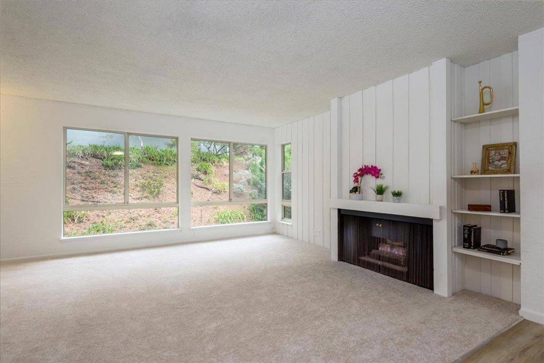
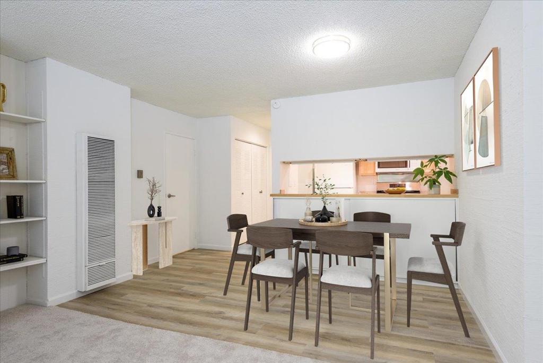
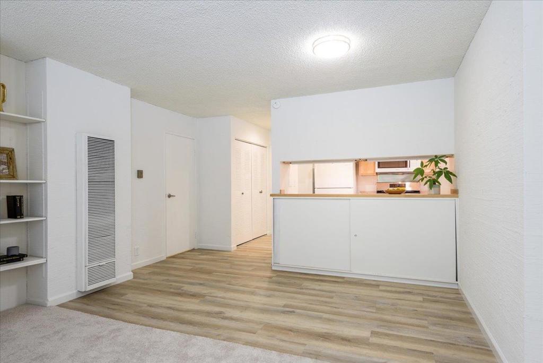
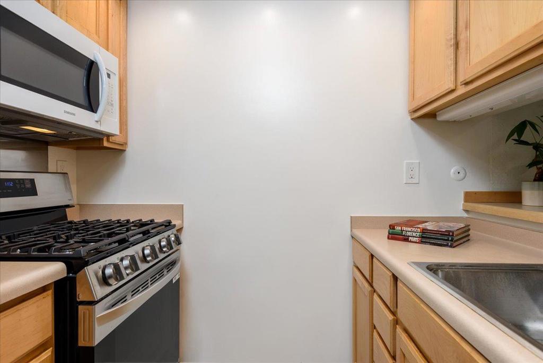
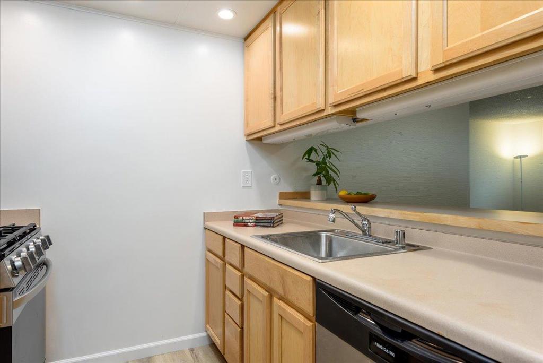
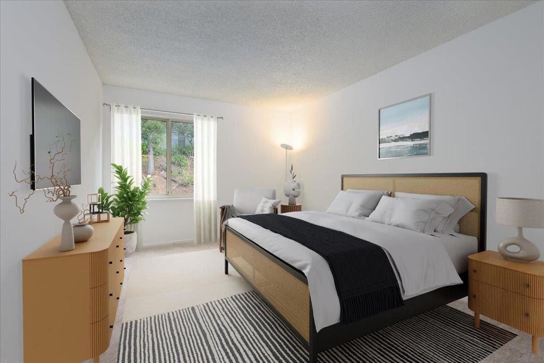
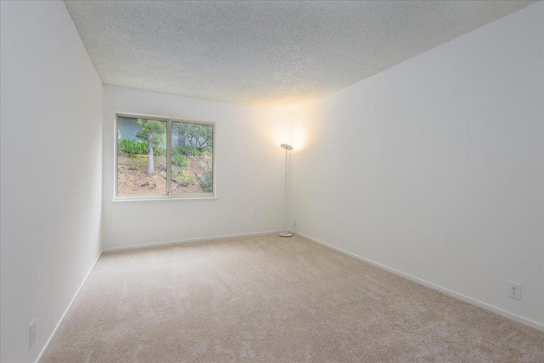
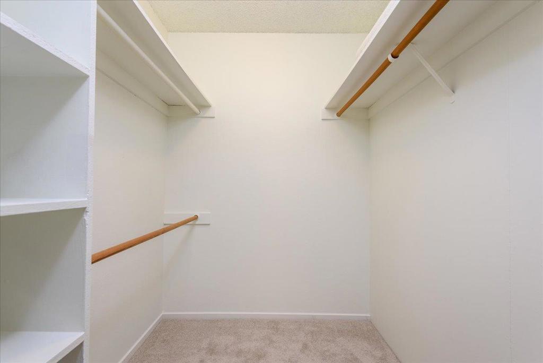
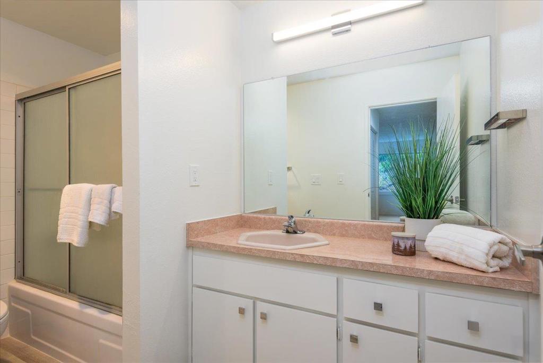
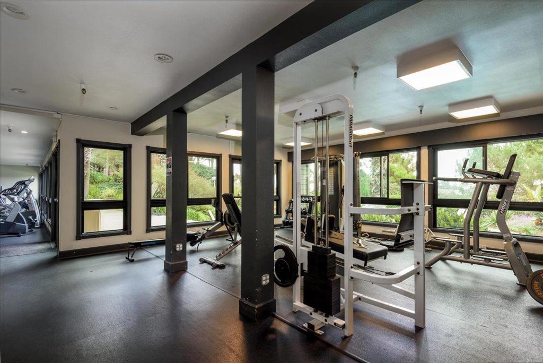
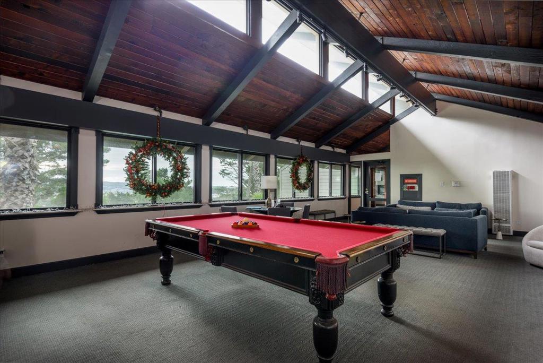
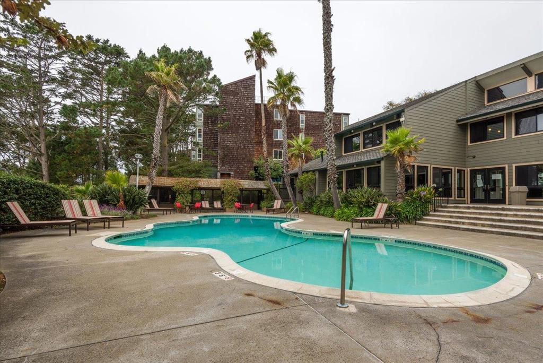
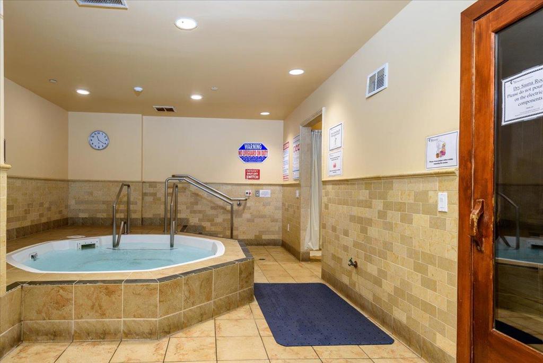
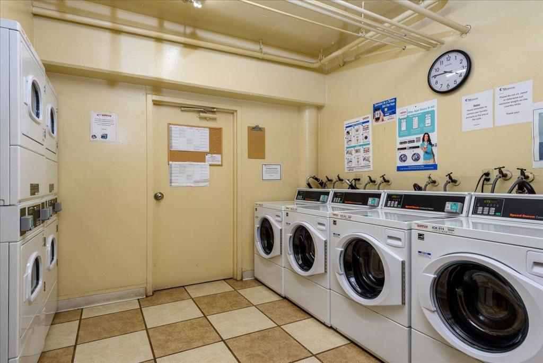
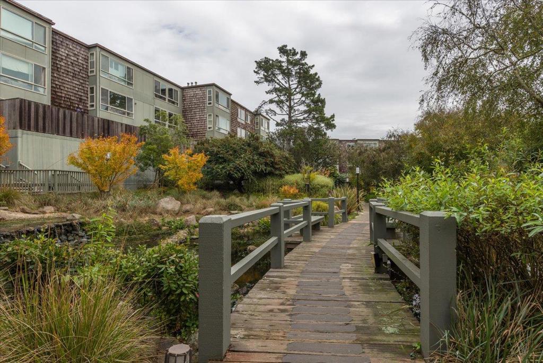
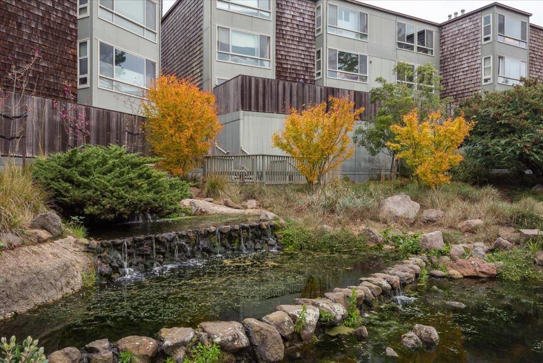
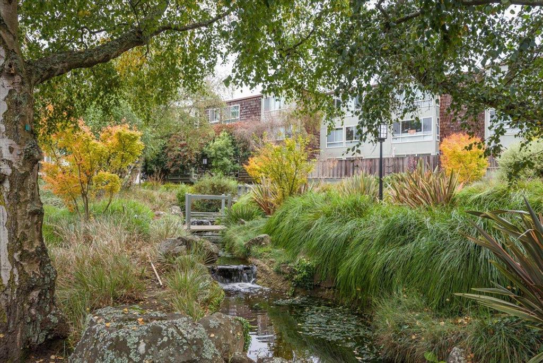
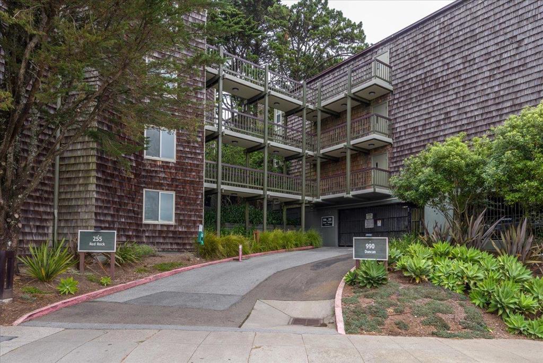
Property Description
Hidden gem in Diamond Heights right in the heart of San Francisco. Spacious 1-bed/1-bath unit boasts new flooring, with plush, warm-toned carpet in the living room and bedroom, and rich, wood-look vinyl in the dining and kitchen areas. The spacious bedroom has a walk-in closet, providing ample storage and convenience. Bathed in natural light, the freshly painted walls feature a warm, natural palette, complementing the kitchen equipped with a new dishwasher and range. Updated lighting fixtures throughout the condo enhance its inviting atmosphere. Residents will enjoy a range of amenities in the building, such as an elevator, gated parking, clubhouse with WiFi, fully-equipped gym, heated pool, hot tub & sauna, plus convenient laundry facilities. Additionally, the lush landscape features charming bridges and a serene koi pond. Situated in a low-rise community, this unit offers a unique sense of privacy and spaciousness. Enjoy a prime location with a nearby shopping center, Glen Park Canyon minutes away, and easy access to HWY 280, MUNI, and the Glen Park BART station. Embrace the best of both worlds in this updated unit, where thoughtful renovations blend classic charm with modern upgrades, offering comfort and style, ready for you to call home!
Interior Features
| Bedroom Information |
| Bedrooms |
1 |
| Bathroom Information |
| Bathrooms |
1 |
| Interior Information |
| Features |
Walk-In Closet(s) |
| Cooling Type |
None |
Listing Information
| Address |
990 Duncan Street , #203G |
| City |
San Francisco |
| State |
CA |
| Zip |
94131 |
| County |
San Francisco |
| Listing Agent |
Erica Smulever DRE #01955506 |
| Co-Listing Agent |
Etienne Vick DRE #01850671 |
| Courtesy Of |
Compass |
| Close Price |
$555,000 |
| Status |
Closed |
| Type |
Residential |
| Subtype |
Condominium |
| Structure Size |
838 |
| Lot Size |
N/A |
| Year Built |
1972 |
Listing information courtesy of: Erica Smulever, Etienne Vick, Compass. *Based on information from the Association of REALTORS/Multiple Listing as of Dec 27th, 2024 at 10:09 PM and/or other sources. Display of MLS data is deemed reliable but is not guaranteed accurate by the MLS. All data, including all measurements and calculations of area, is obtained from various sources and has not been, and will not be, verified by broker or MLS. All information should be independently reviewed and verified for accuracy. Properties may or may not be listed by the office/agent presenting the information.



















