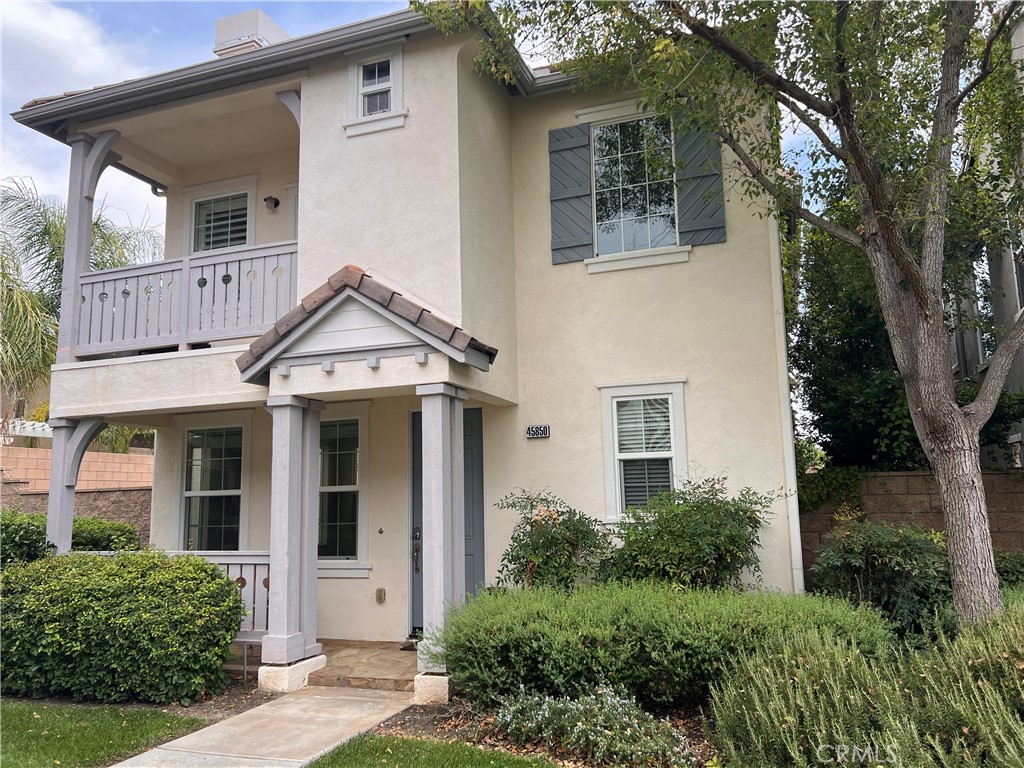45850 Daviana Way, Temecula, CA 92592
-
Sold Price :
$3,200/month
-
Beds :
4
-
Baths :
3
-
Property Size :
2,203 sqft
-
Year Built :
2007

Property Description
Fresh and ready for you - move in tomorrow. Turn-key and completely updated with new wood flooring upstairs. paint refreshed. Professionally cleaned travertine flooring downstairs and all drapes cleaned. New stove and microwave installed. Great family home located in a top notch school district. All the amenities, community pool, park and walking trails. Well located for shopping and dining in the Wolf Creek Community, also close to Pechanga.
Has a lovely private enclosed yard and patio area completely landscaped with an outdoor fireplace and and sandstone patio, a separate graveled area for play or small approved pet.
Interior Features
| Laundry Information |
| Location(s) |
Inside, Laundry Room, See Remarks |
| Kitchen Information |
| Features |
Granite Counters, Kitchen Island, Kitchen/Family Room Combo, Stone Counters, Remodeled, Updated Kitchen |
| Bedroom Information |
| Features |
All Bedrooms Up |
| Bedrooms |
4 |
| Bathroom Information |
| Features |
Bathroom Exhaust Fan, Bathtub, Dual Sinks, Granite Counters, Stone Counters, Separate Shower, Tub Shower |
| Bathrooms |
3 |
| Flooring Information |
| Material |
See Remarks, Stone, Wood |
| Interior Information |
| Features |
Breakfast Bar, Built-in Features, Balcony, Cathedral Ceiling(s), Separate/Formal Dining Room, Eat-in Kitchen, Granite Counters, High Ceilings, Open Floorplan, Recessed Lighting, Unfurnished, All Bedrooms Up, Primary Suite |
| Cooling Type |
Central Air, Dual, Gas, See Remarks, Zoned |
Listing Information
| Address |
45850 Daviana Way |
| City |
Temecula |
| State |
CA |
| Zip |
92592 |
| County |
Riverside |
| Listing Agent |
Patricia Moss DRE #00451292 |
| Courtesy Of |
Pam Moss, Broker |
| Close Price |
$3,200/month |
| Status |
Closed |
| Type |
Residential Lease |
| Subtype |
Single Family Residence |
| Structure Size |
2,203 |
| Lot Size |
4,356 |
| Year Built |
2007 |
Listing information courtesy of: Patricia Moss, Pam Moss, Broker. *Based on information from the Association of REALTORS/Multiple Listing as of Dec 12th, 2024 at 12:32 AM and/or other sources. Display of MLS data is deemed reliable but is not guaranteed accurate by the MLS. All data, including all measurements and calculations of area, is obtained from various sources and has not been, and will not be, verified by broker or MLS. All information should be independently reviewed and verified for accuracy. Properties may or may not be listed by the office/agent presenting the information.

