4818 Oakdale Drive, Mariposa, CA 95338
-
Listed Price :
$639,000
-
Beds :
3
-
Baths :
3
-
Property Size :
2,826 sqft
-
Year Built :
1999
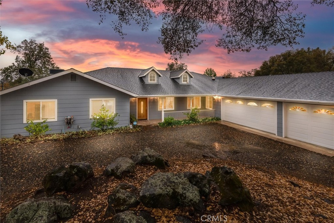
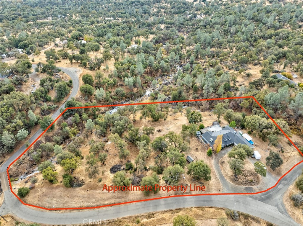
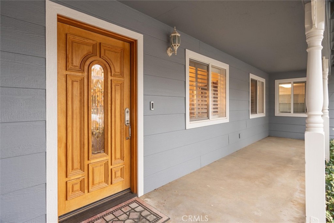
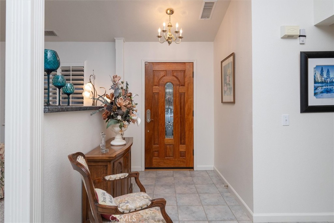
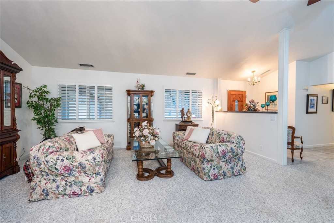
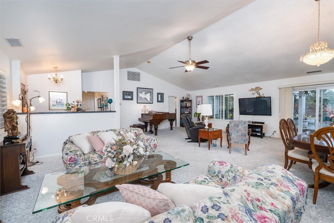
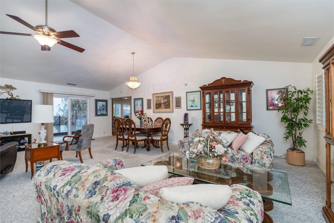
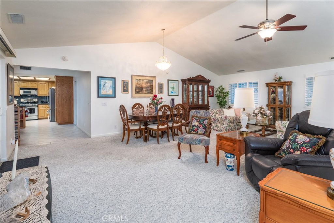
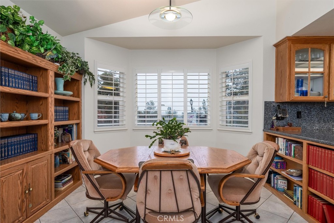
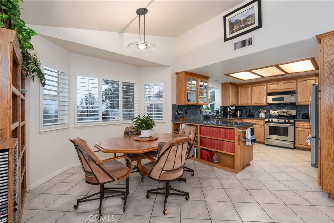
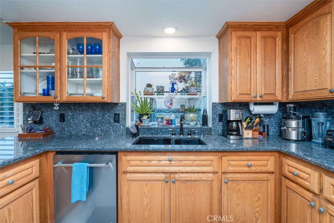
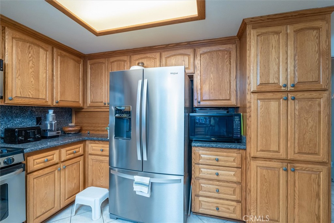
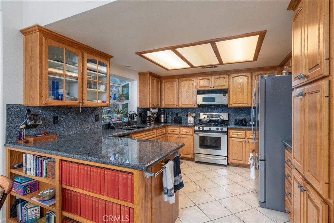
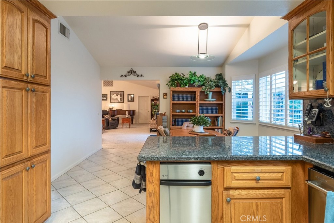
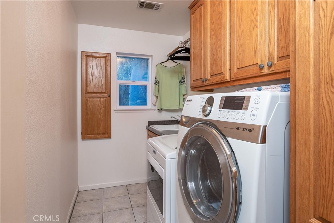
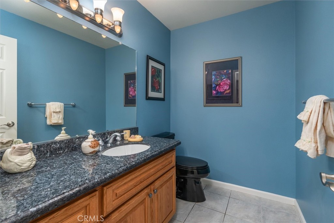
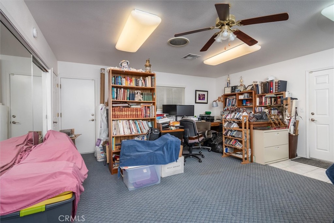
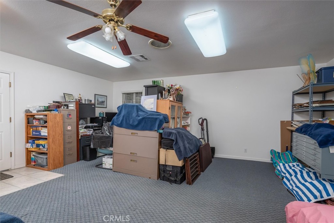
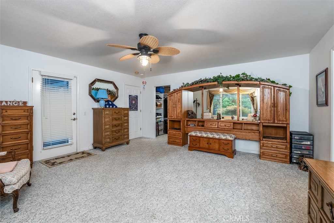
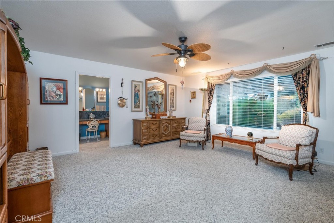
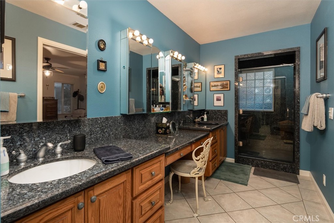
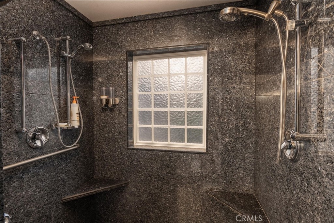
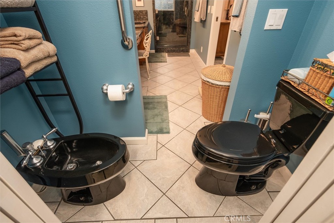
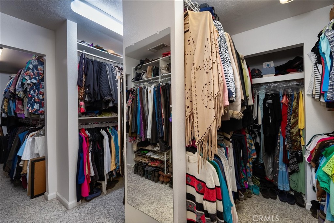
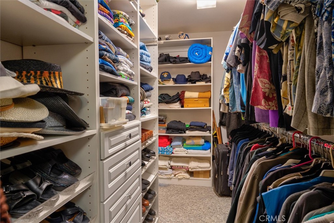
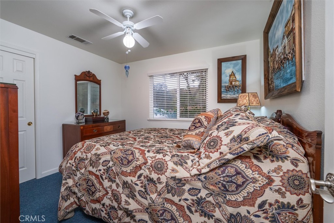
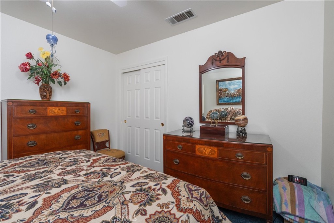
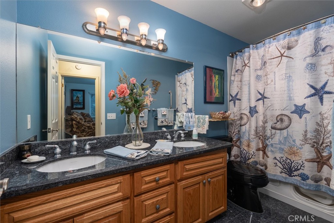
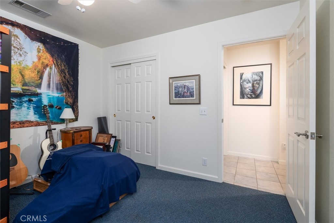
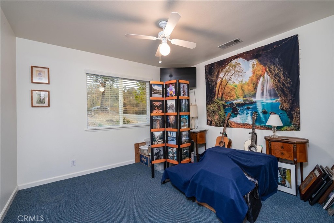
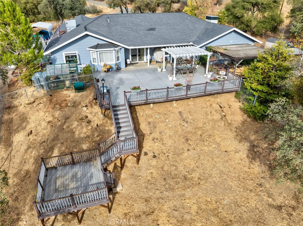
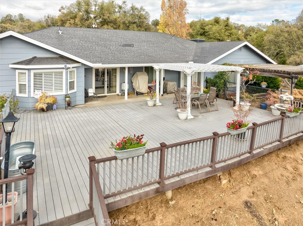
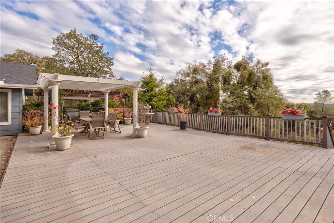
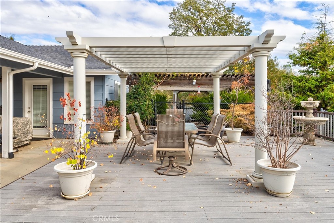
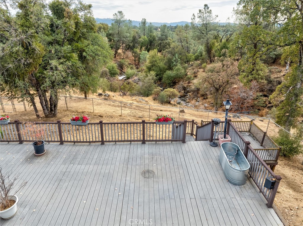
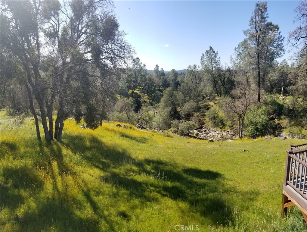
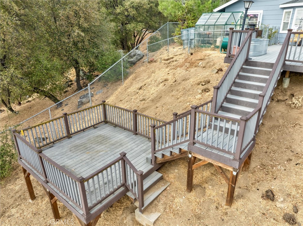
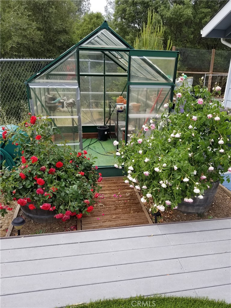
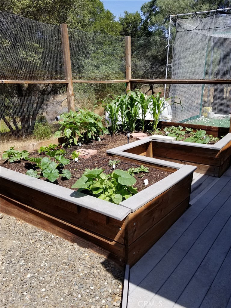
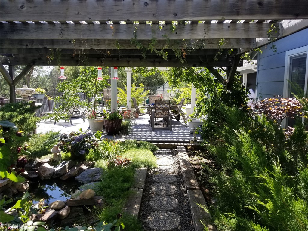
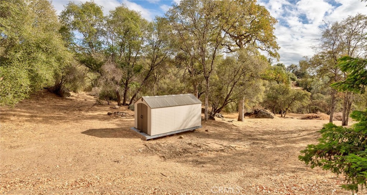
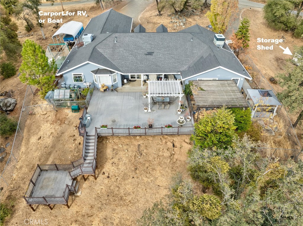
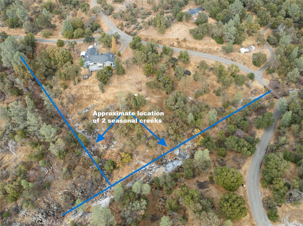
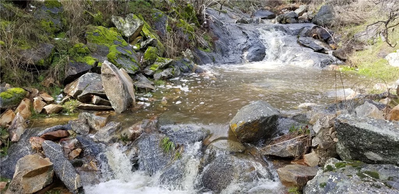
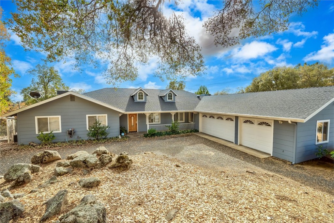
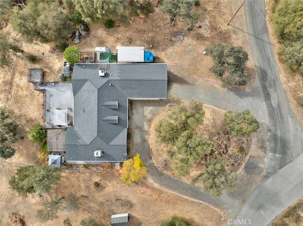
Property Description
Prepare to be impressed! An expansive home on 5 acres w/gorgeous views & 2 creeks, this could be the mountain home you have been waiting for. The home is 2826 sq feet with 3 bedrooms, 2 ½ baths & includes a substantial (528 sq ft) bonus room w/closet (could be a 4th bedroom, home office, hobby space, etc.) The great room is huge & offers so much versatility for furniture placement. The kitchen has granite counters & backsplash, stainless steel appliances & a garden window to enjoy the view. A casual dining area with a bay window is attached to the kitchen. The primary suite is an oasis to retreat to at the end of the day & roomy enough for large furniture. The luxurious bath features literally a ton of granite including a large double vanity & an oversized shower. Closets like this one don’t come along very often, it is so large that you may need to go shopping to fill it up! The two additional bedrooms are accessed off of a wide hallway that also leads to an elegant bathroom with granite flooring & an accessible tub with easy entry. The laundry room is conveniently located near the kitchen & the half bath. The attached 3 car garage is very roomy at 912 sq feet & features built in storage cabinets. You will be impressed by the outdoor living space, it has a massive Trex deck to enjoy those fabulous views. You will appreciate the relaxing Zen garden, pond & the 6 person spa. The raised beds & greenhouse are a perfect outlet for your green thumb. Check out the virtual tour!
Interior Features
| Laundry Information |
| Location(s) |
Inside, Laundry Room |
| Kitchen Information |
| Features |
Granite Counters |
| Bedroom Information |
| Features |
Bedroom on Main Level, All Bedrooms Down |
| Bedrooms |
3 |
| Bathroom Information |
| Features |
Dual Sinks, Granite Counters, Linen Closet, Multiple Shower Heads, Remodeled, Soaking Tub, Separate Shower, Upgraded, Vanity, Walk-In Shower |
| Bathrooms |
3 |
| Flooring Information |
| Material |
Carpet, See Remarks, Tile |
| Interior Information |
| Features |
Ceiling Fan(s), Cathedral Ceiling(s), Eat-in Kitchen, Granite Counters, High Ceilings, Living Room Deck Attached, All Bedrooms Down, Bedroom on Main Level, Dressing Area, Main Level Primary, Primary Suite, Utility Room, Walk-In Closet(s) |
| Cooling Type |
Central Air, Whole House Fan, Zoned |
Listing Information
| Address |
4818 Oakdale Drive |
| City |
Mariposa |
| State |
CA |
| Zip |
95338 |
| County |
Mariposa |
| Listing Agent |
Melanie Barker DRE #01460234 |
| Co-Listing Agent |
Shelly Adkins DRE #01227924 |
| Courtesy Of |
Summit Real Estate |
| List Price |
$639,000 |
| Status |
Active |
| Type |
Residential |
| Subtype |
Single Family Residence |
| Structure Size |
2,826 |
| Lot Size |
217,800 |
| Year Built |
1999 |
Listing information courtesy of: Melanie Barker, Shelly Adkins, Summit Real Estate. *Based on information from the Association of REALTORS/Multiple Listing as of Dec 5th, 2024 at 2:20 AM and/or other sources. Display of MLS data is deemed reliable but is not guaranteed accurate by the MLS. All data, including all measurements and calculations of area, is obtained from various sources and has not been, and will not be, verified by broker or MLS. All information should be independently reviewed and verified for accuracy. Properties may or may not be listed by the office/agent presenting the information.














































