3 Haig Drive, Rancho Mirage, CA 92270
-
Sold Price :
$575,000
-
Beds :
2
-
Baths :
2
-
Property Size :
1,320 sqft
-
Year Built :
1975
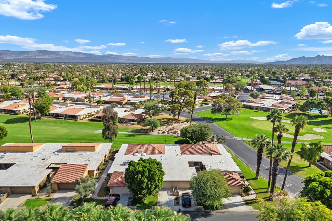
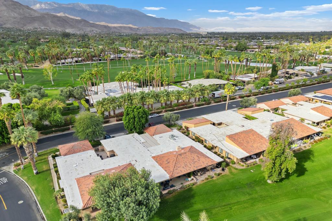
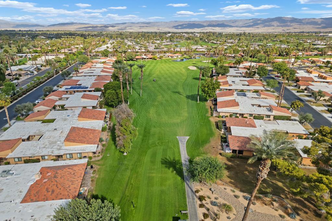
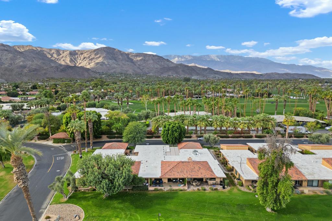
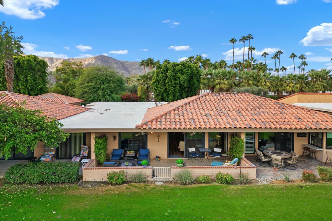
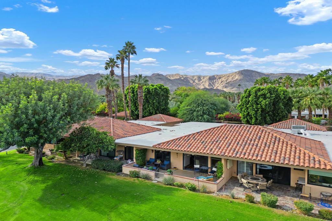
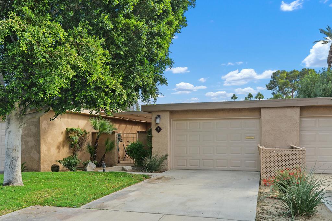
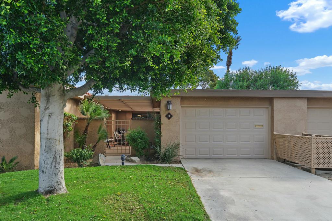
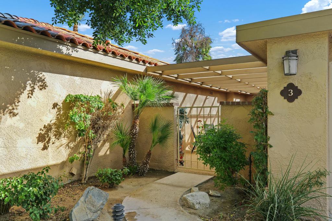
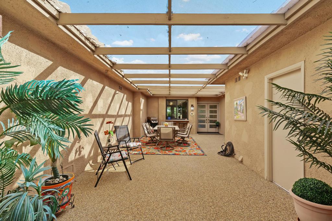
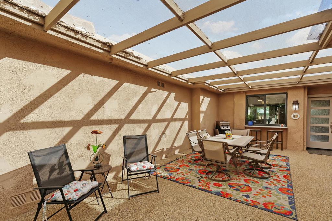
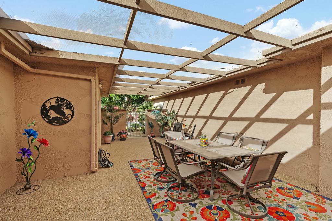
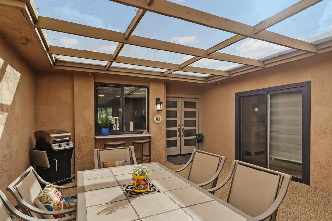
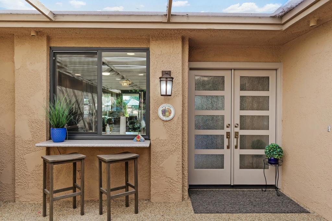
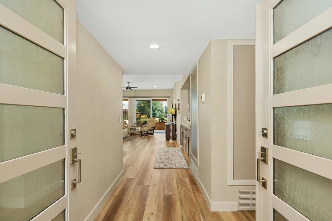
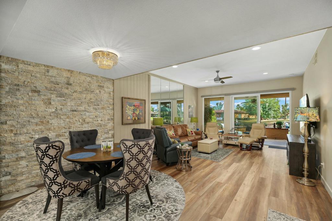
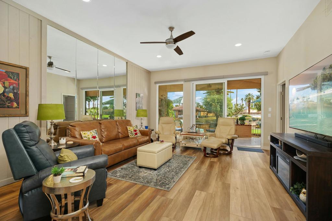
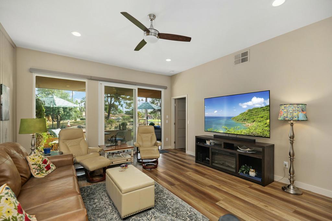
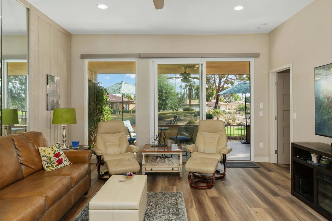
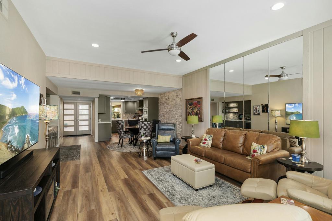
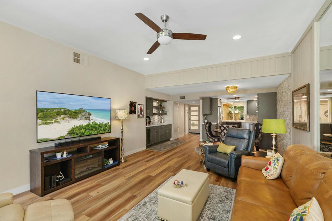
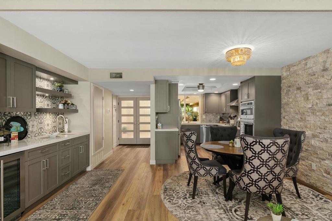
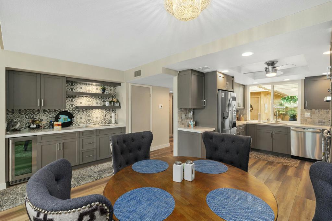
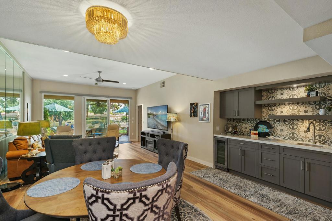
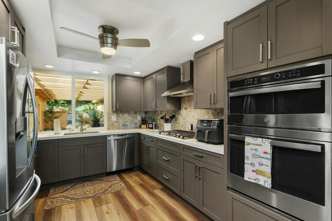
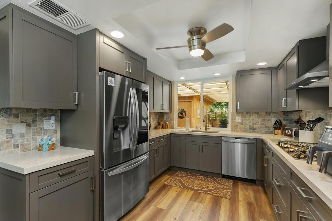
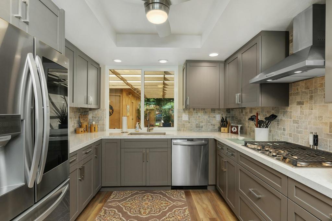
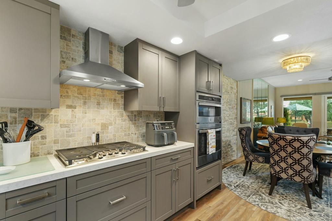
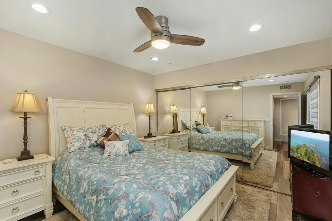
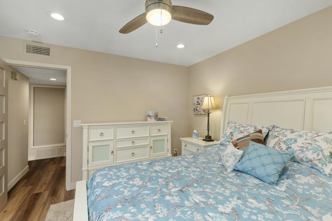
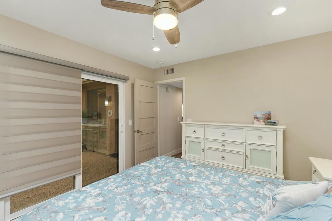
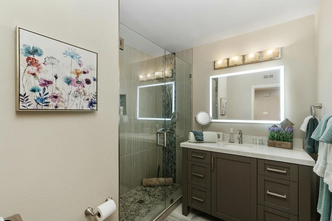
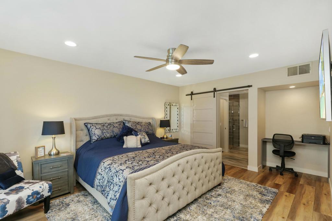
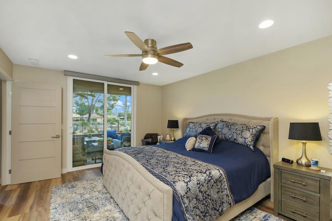
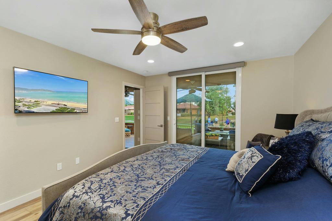
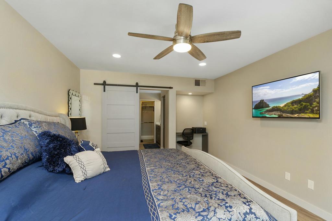
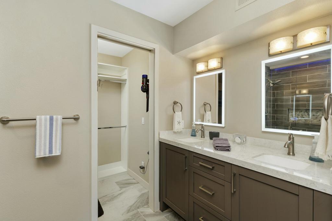
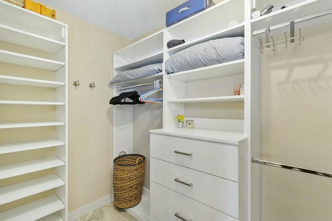
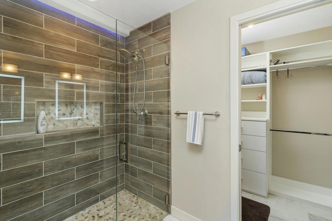
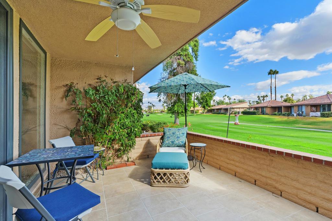
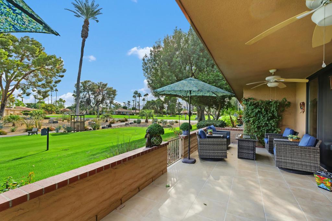
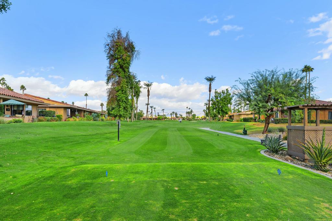
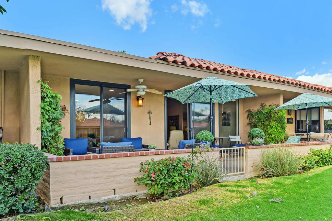
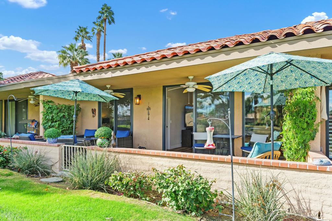
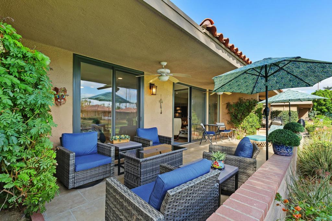
Property Description
Nestled behind the gates of Sunrise Country Club and overlooking the golf course, this gem awaits. Featuring a fully updated kitchen with stainless steel appliances, recessed lighting, and brand-new bathrooms, this home is designed for comfort and style. Enjoy seamless indoor-outdoor living on your private patio with golf course views, perfect for sunset BBQs with friends in your covered garden courtyard. The primary bedroom offers an en-suite bath and direct access to a private patio.At Sunrise CC, amenities include golf (with separate membership), tennis, more than 20 pools and spas, a fitness area, a clubhouse with dining and grill options, a pro shop, and a wealth of social activities--all within a gated, secure community in the heart of Rancho Mirage. Offered turnkey.
Interior Features
| Bedroom Information |
| Bedrooms |
2 |
| Bathroom Information |
| Bathrooms |
2 |
| Flooring Information |
| Material |
Laminate |
| Interior Information |
| Features |
Furnished |
| Cooling Type |
Central Air |
Listing Information
| Address |
3 Haig Drive |
| City |
Rancho Mirage |
| State |
CA |
| Zip |
92270 |
| County |
Riverside |
| Listing Agent |
Grace Katz DRE #02122265 |
| Courtesy Of |
Coldwell Banker Realty |
| Close Price |
$575,000 |
| Status |
Closed |
| Type |
Residential |
| Subtype |
Condominium |
| Structure Size |
1,320 |
| Lot Size |
1,307 |
| Year Built |
1975 |
Listing information courtesy of: Grace Katz, Coldwell Banker Realty. *Based on information from the Association of REALTORS/Multiple Listing as of Dec 31st, 2024 at 8:39 PM and/or other sources. Display of MLS data is deemed reliable but is not guaranteed accurate by the MLS. All data, including all measurements and calculations of area, is obtained from various sources and has not been, and will not be, verified by broker or MLS. All information should be independently reviewed and verified for accuracy. Properties may or may not be listed by the office/agent presenting the information.













































