5 Buckingham Way, Rancho Mirage, CA 92270
-
Listed Price :
$1,169,500
-
Beds :
4
-
Baths :
4
-
Property Size :
3,636 sqft
-
Year Built :
2002
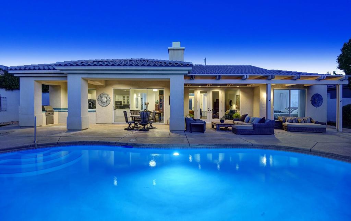
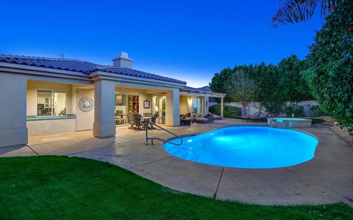
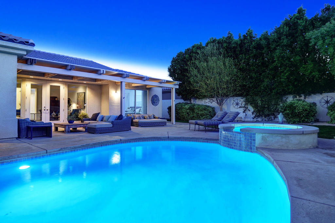
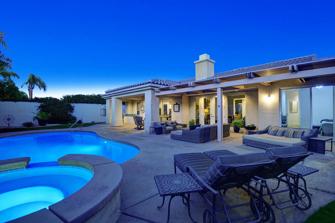
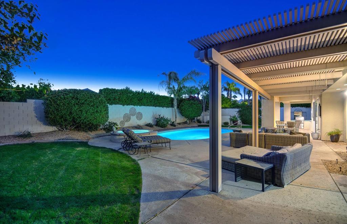
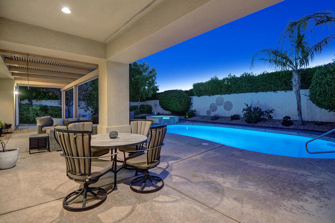
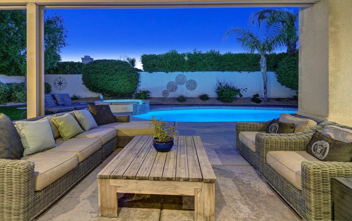
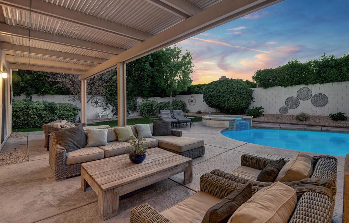
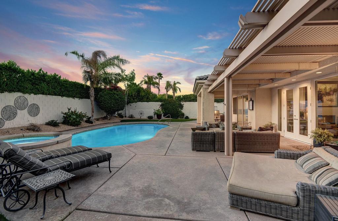
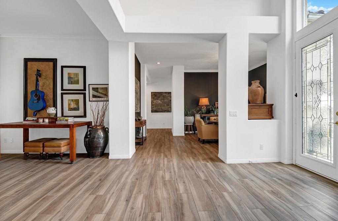
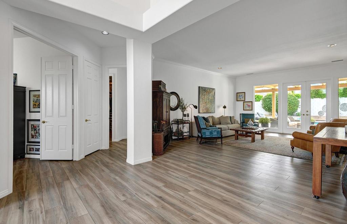
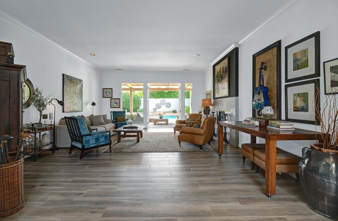
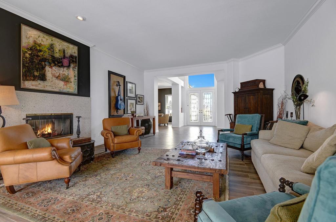
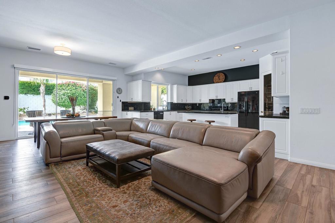
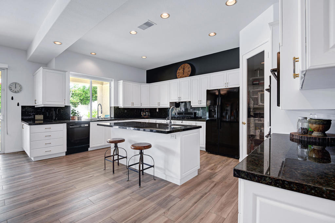
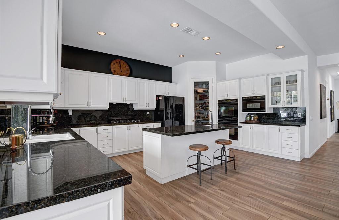
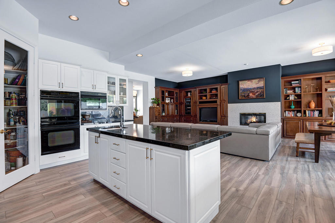
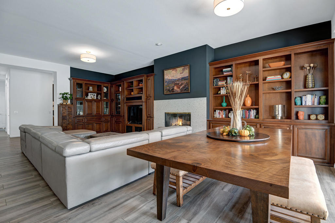
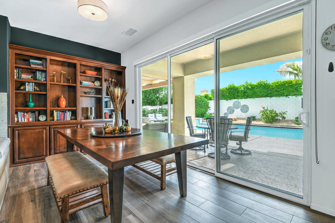
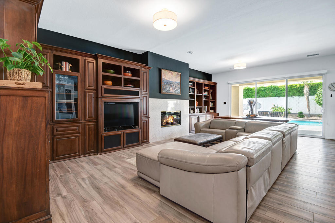
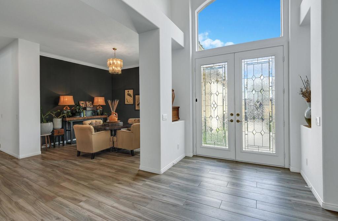
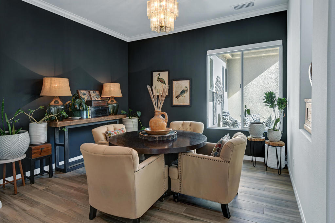
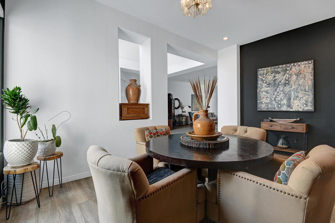
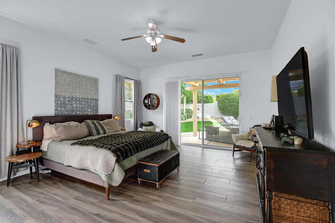
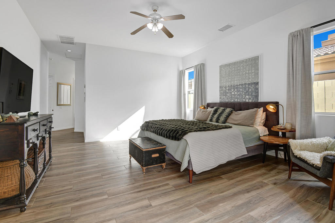
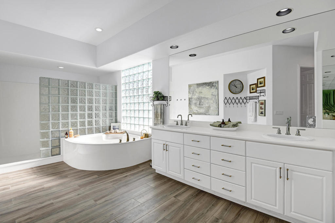
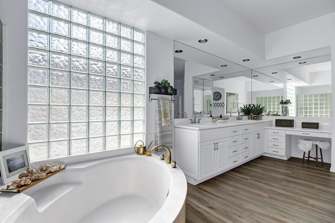
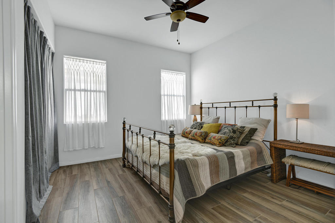
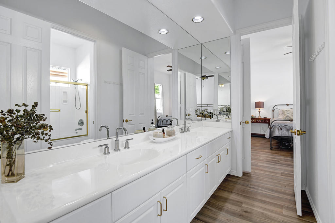
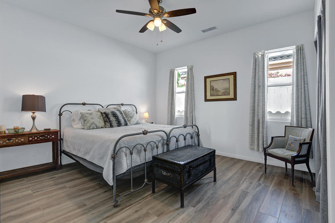
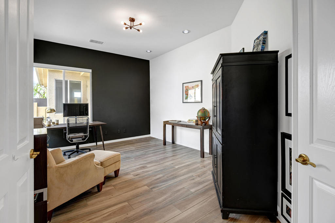
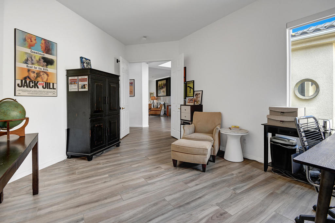
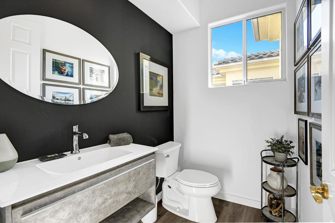
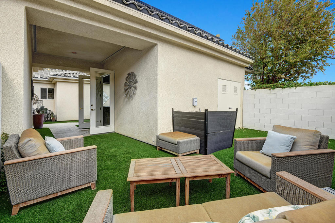
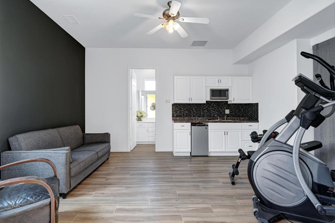
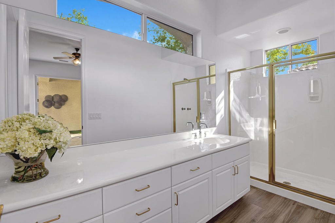
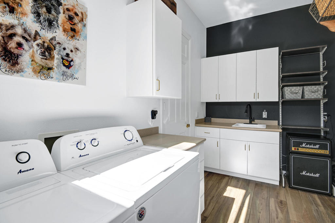
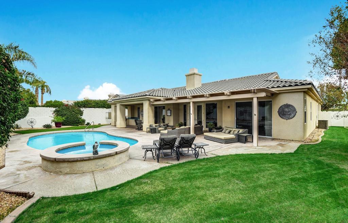
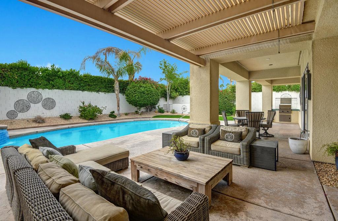
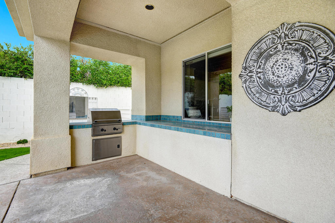
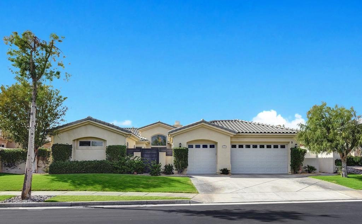
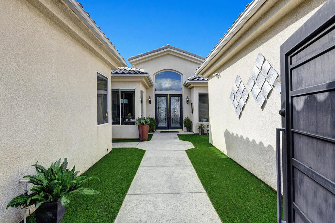
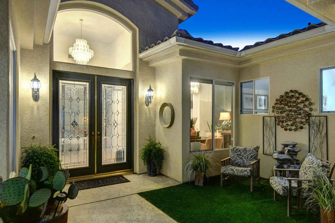
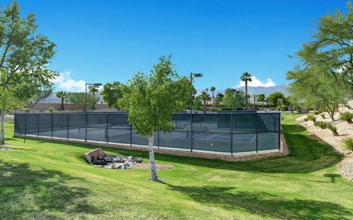
Property Description
Welcome to Victoria Falls! Luxury meets sustainability in this highly desirable 3,636 sq. ft. Marquis floorplan designed for comfort & efficiency, featuring solar panels & a spacious layout with 4 bedrooms, plus an office, including a casita complete with a kitchenette & private patio - ideal for guests. Situated on a 1/3-acre lot, the home is surrounded by serene greenbelts & boasts a peaceful gated courtyard entry with artificial grass completing low maintenance & clean design. The ultra-private backyard is a true oasis with a covered patio, sparkling pool, spa, & built-in BBQ, ideal for entertaining or unwinding. Inside, the home impresses with soaring ceilings, abundant natural light, & beautiful porcelain wood plank floors that add warmth & style throughout. Formal entry with inviting etched glass doors. The chef's kitchen features granite countertops, crisp white cabinetry, double ovens, a large island, and a breakfast nook - open to the inviting family room, it's perfect for gatherings, with a double-sided fireplace and custom wood built-ins adding charm. The formal dining room offers space for elegant entertaining just off the formal living room with fireplace & direct backyard access. The primary bedroom wing is a serene haven with a spa-like bath, & a generously sized walk-in closet. The 3-car garage adds convenience, while the gated community enhances your lifestyle with tennis, pickleball, & basketball courts. Experience luxury living in this remarkable home!
Interior Features
| Laundry Information |
| Location(s) |
Laundry Room |
| Kitchen Information |
| Features |
Granite Counters, Kitchen Island |
| Bedroom Information |
| Bedrooms |
4 |
| Bathroom Information |
| Bathrooms |
4 |
| Flooring Information |
| Material |
Tile |
| Interior Information |
| Features |
Breakfast Bar, Breakfast Area, Separate/Formal Dining Room, High Ceilings, Walk-In Closet(s) |
| Cooling Type |
Zoned |
Listing Information
| Address |
5 Buckingham Way |
| City |
Rancho Mirage |
| State |
CA |
| Zip |
92270 |
| County |
Riverside |
| Listing Agent |
Joe Sidoti DRE #01901259 |
| Courtesy Of |
Desert Sotheby's International Realty |
| List Price |
$1,169,500 |
| Status |
Active |
| Type |
Residential |
| Subtype |
Single Family Residence |
| Structure Size |
3,636 |
| Lot Size |
13,939 |
| Year Built |
2002 |
Listing information courtesy of: Joe Sidoti, Desert Sotheby's International Realty. *Based on information from the Association of REALTORS/Multiple Listing as of Nov 18th, 2024 at 11:02 PM and/or other sources. Display of MLS data is deemed reliable but is not guaranteed accurate by the MLS. All data, including all measurements and calculations of area, is obtained from various sources and has not been, and will not be, verified by broker or MLS. All information should be independently reviewed and verified for accuracy. Properties may or may not be listed by the office/agent presenting the information.












































