1134 Sunridge Drive, #15-46, Hollister, CA 95023
-
Listed Price :
$914,900
-
Beds :
4
-
Baths :
3
-
Property Size :
2,698 sqft
-
Year Built :
2024
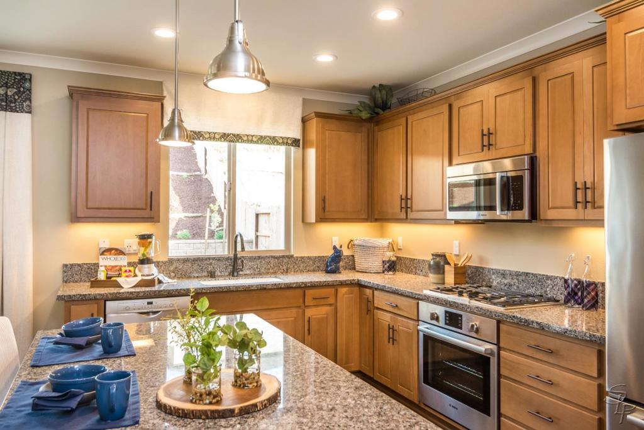
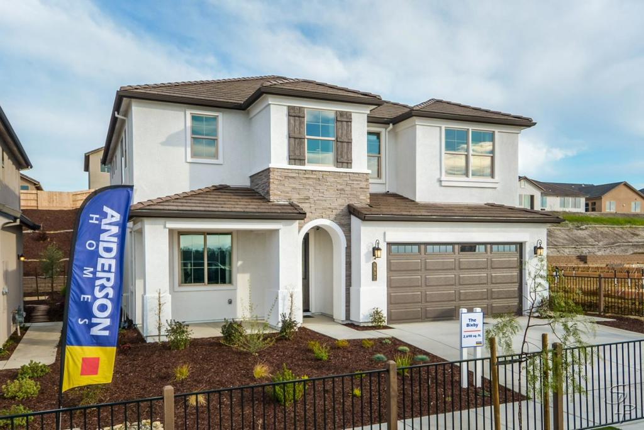
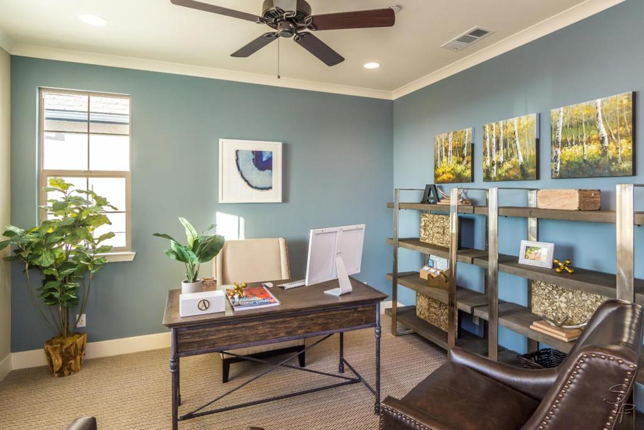
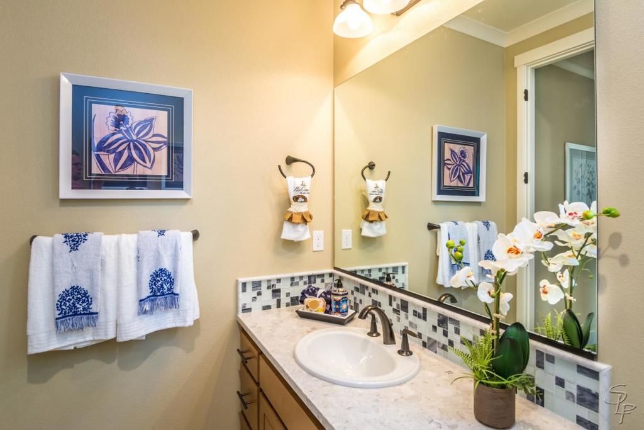
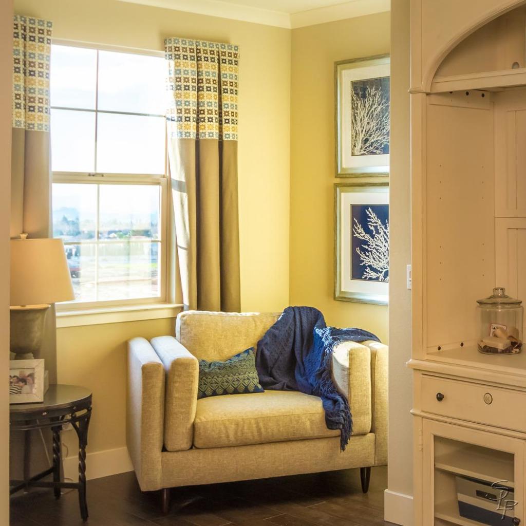
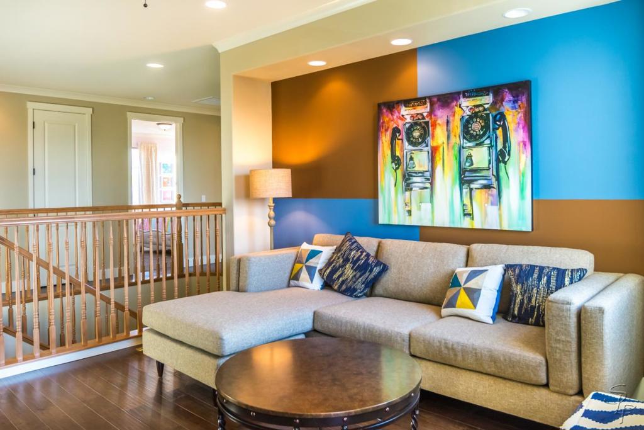
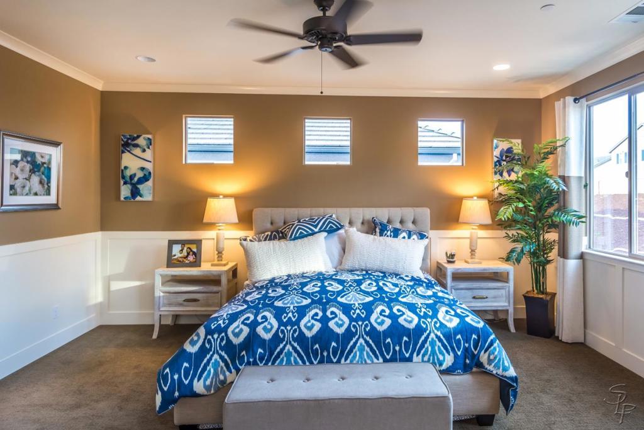
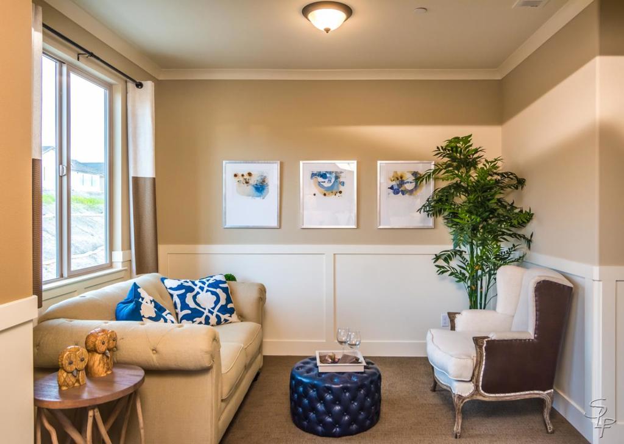
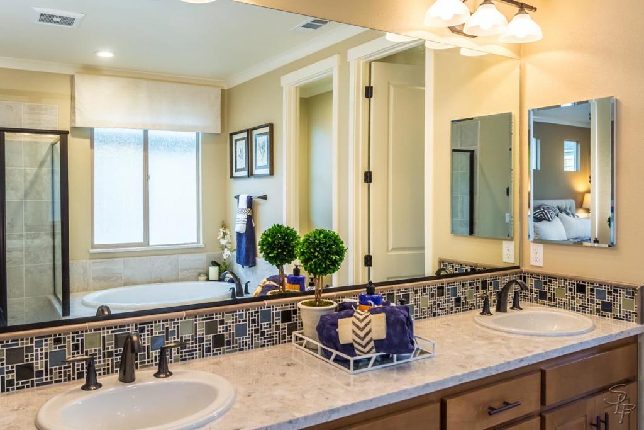
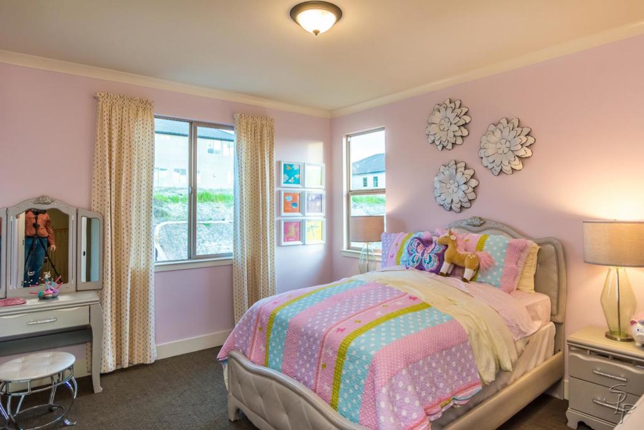
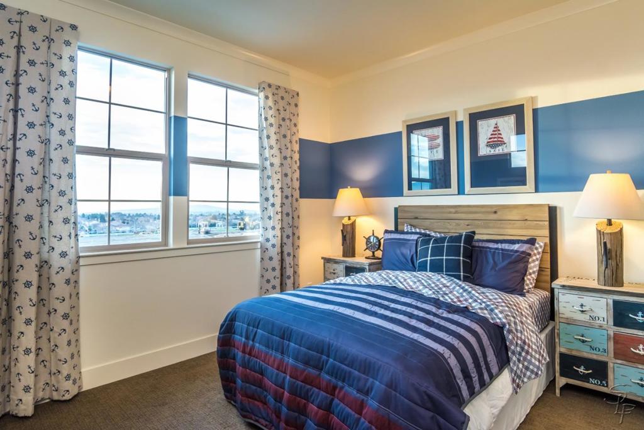
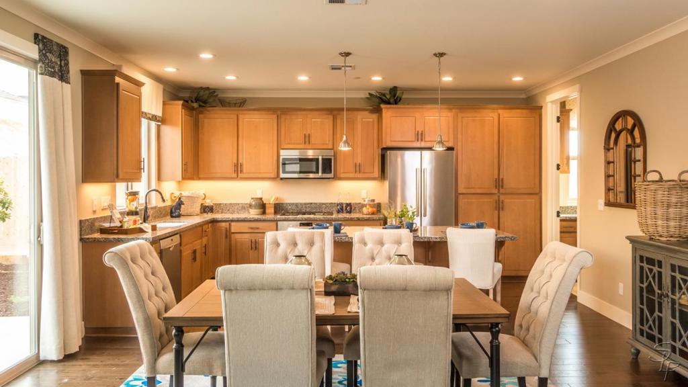
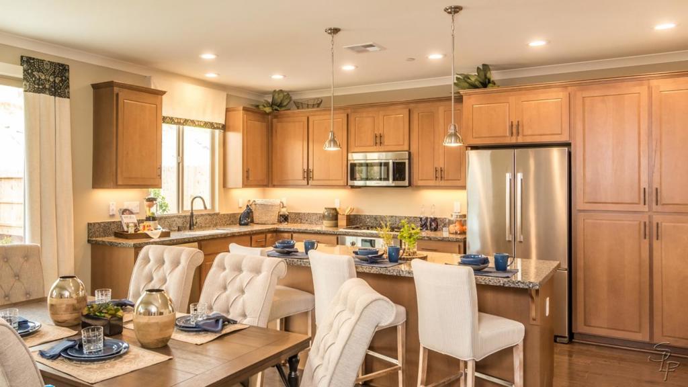
Property Description
Personalize this home now! The Capitola is a two-story home featuring 2,698 square feet and many unique spaces including a huge great room, game room, master retreat, and a large storage area under the stairs. A first-floor bedroom and full bathroom off the entry way with options for a den creates a perfect office area or private guest bedroom. The gourmet kitchen is a delight, featuring 7 color options for granite slab or quartz kitchen countertops, slate custom stained shaker style cabinets, stainless steel appliances, stunning tile flooring, and large cabinet pantry. The custom wood stair rail adds elegance as you walk up to the loft. The large primary bedroom suite features a retreat, lots of windows for natural light, a huge walk-in closet with built-in closet organizers and bathroom with a large vanity, separate shower and luxurious Kohler soaking tub. Primary and guest bathrooms include one of four standard Piedrafina selections for vanities and primary bathroom tub and shower surrounds. The spacious guest bedrooms offer remarkable views of the countryside or the community below. The spacious 2-car garage comes textured and painted. Other features include drought tolerant landscaping, Nest Thermostat, Ring doorbell, textured and painted garage, and more!
Interior Features
| Laundry Information |
| Location(s) |
Gas Dryer Hookup |
| Kitchen Information |
| Features |
Granite Counters, Kitchen Island, Quartz Counters |
| Bedroom Information |
| Bedrooms |
4 |
| Bathroom Information |
| Features |
Dual Sinks |
| Bathrooms |
3 |
| Flooring Information |
| Material |
Carpet, Laminate, Tile, Wood |
| Interior Information |
| Features |
Loft, Walk-In Closet(s) |
| Cooling Type |
Central Air |
Listing Information
| Address |
1134 Sunridge Drive, #15-46 |
| City |
Hollister |
| State |
CA |
| Zip |
95023 |
| County |
San Benito |
| Listing Agent |
Michael Anderson DRE #01851883 |
| Courtesy Of |
Anderson Homes |
| List Price |
$914,900 |
| Status |
Active |
| Type |
Residential |
| Subtype |
Single Family Residence |
| Structure Size |
2,698 |
| Lot Size |
5,850 |
| Year Built |
2024 |
Listing information courtesy of: Michael Anderson, Anderson Homes. *Based on information from the Association of REALTORS/Multiple Listing as of Dec 10th, 2024 at 5:25 PM and/or other sources. Display of MLS data is deemed reliable but is not guaranteed accurate by the MLS. All data, including all measurements and calculations of area, is obtained from various sources and has not been, and will not be, verified by broker or MLS. All information should be independently reviewed and verified for accuracy. Properties may or may not be listed by the office/agent presenting the information.













