-
Sold Price :
$820,000
-
Beds :
4
-
Baths :
3
-
Property Size :
N/A sqft
-
Year Built :
1996
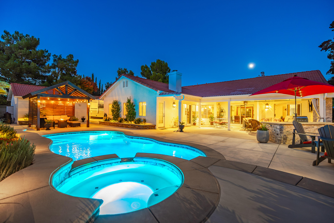
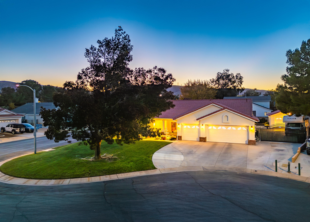
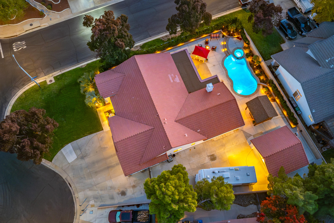
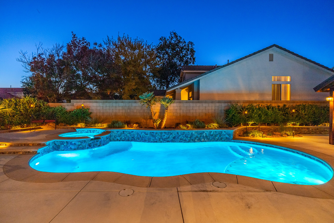
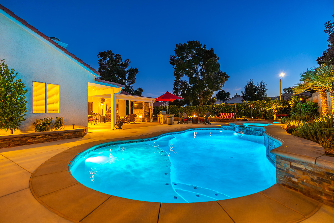
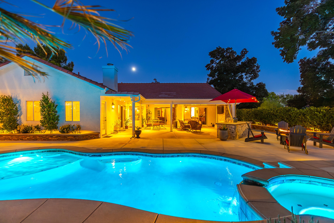
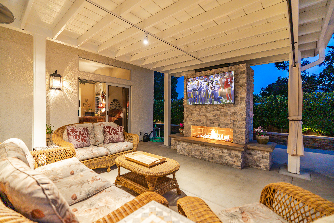
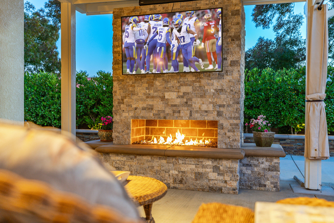
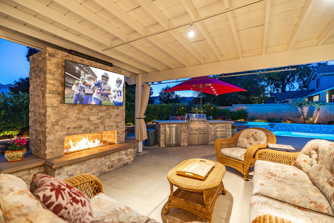
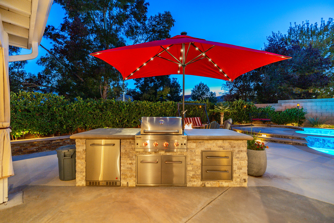
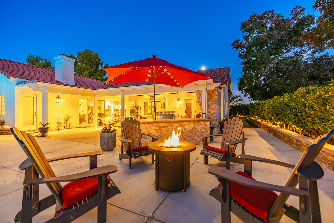
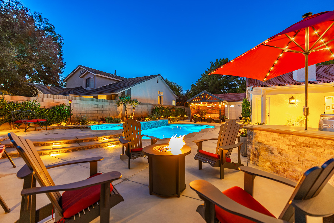
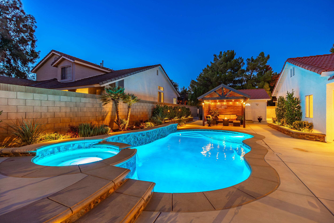
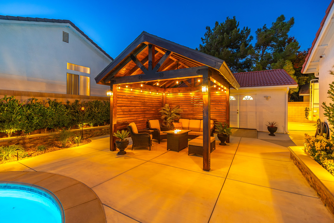
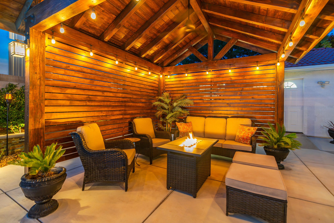
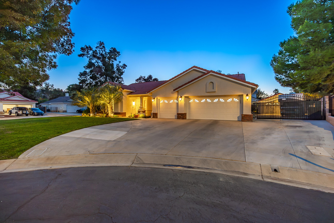
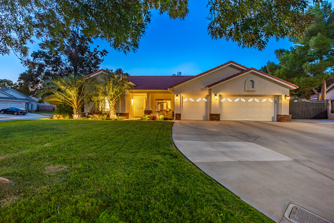
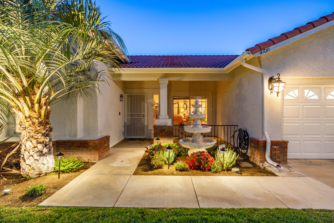
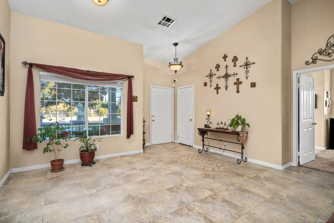
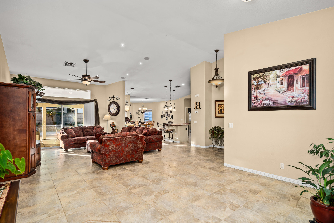
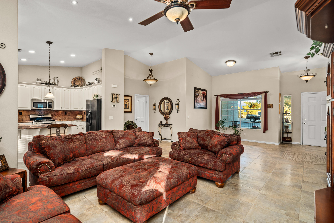
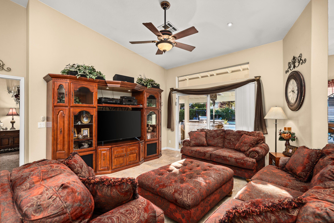
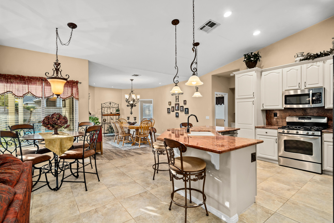
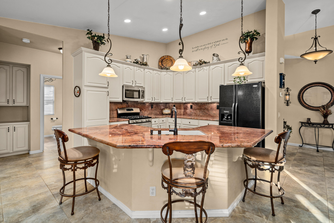
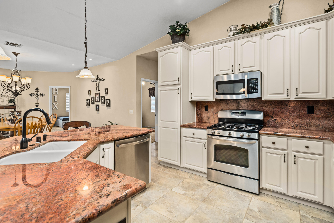
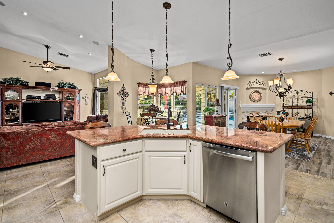
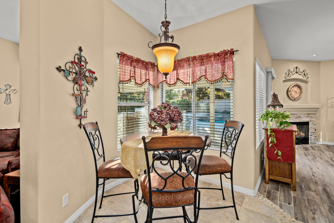
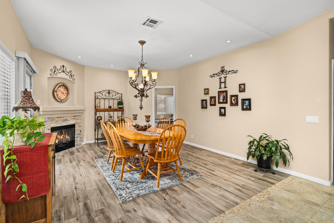
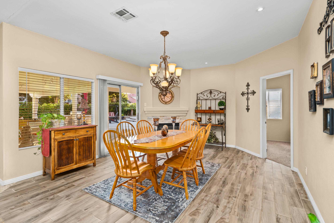
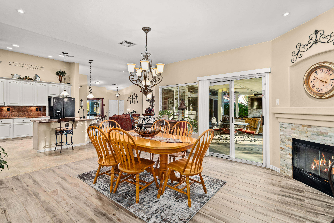
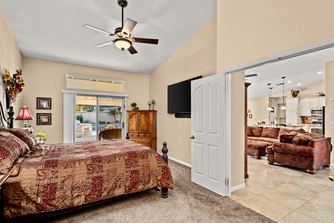
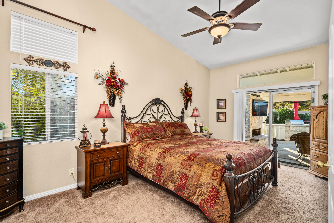
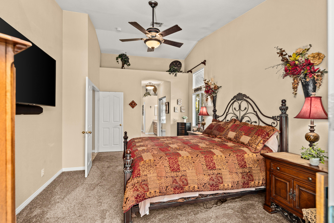
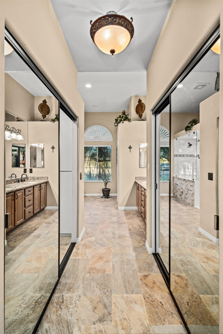
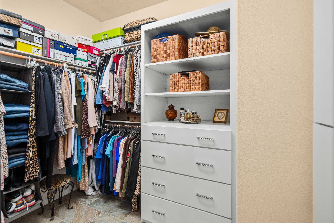
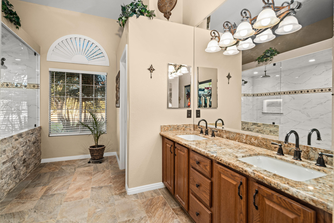
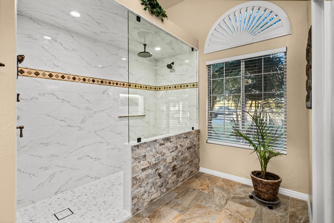
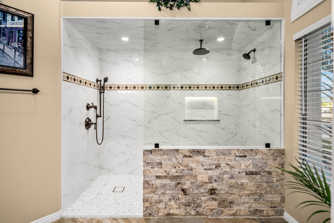
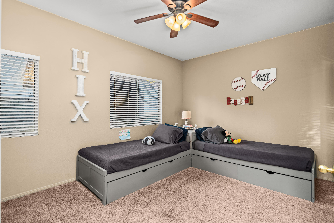
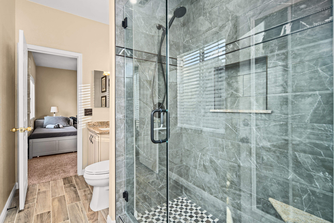
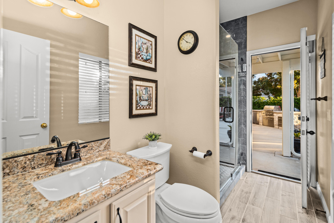
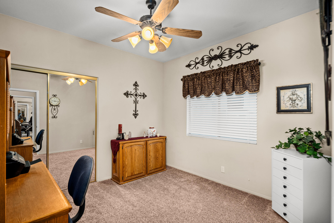
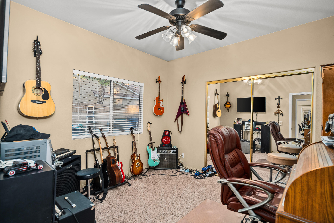
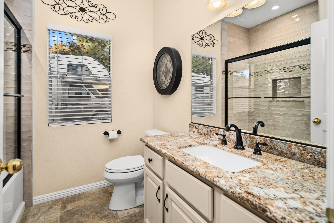
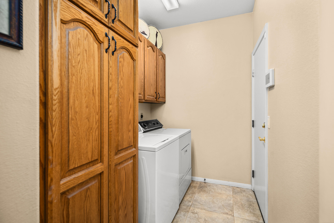
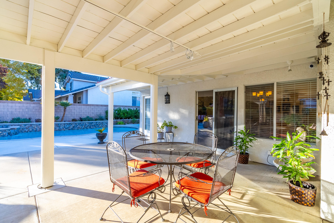
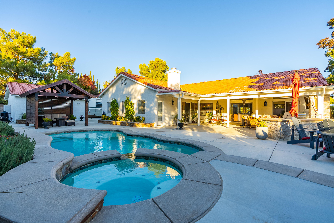
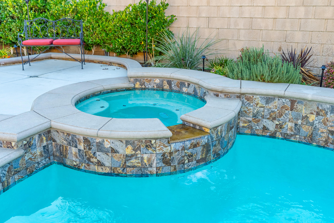
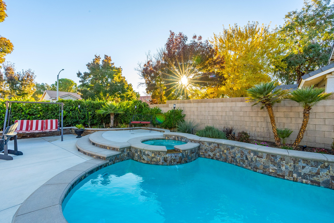
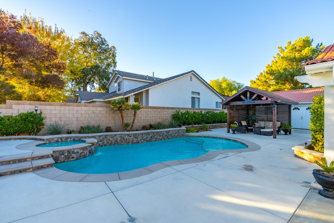
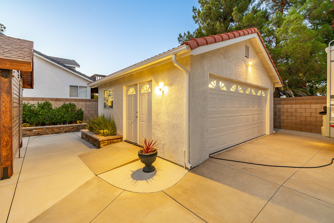
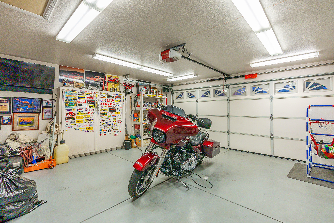
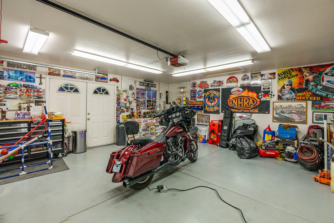
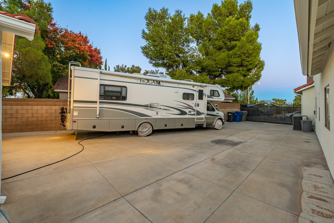
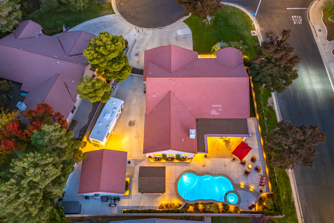
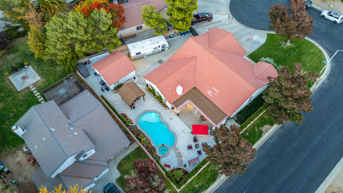
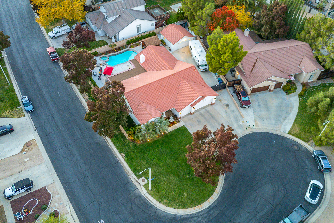
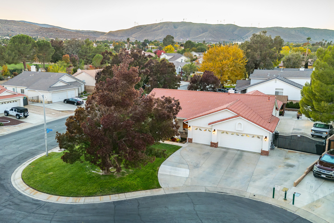
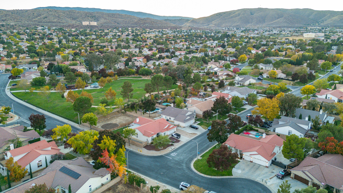
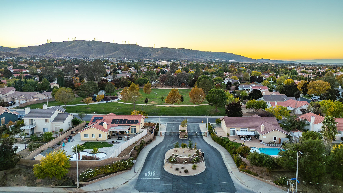
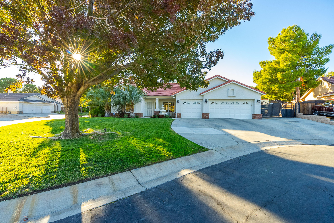
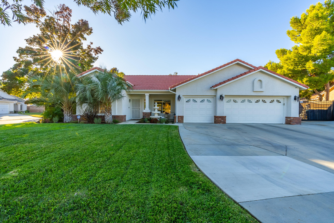
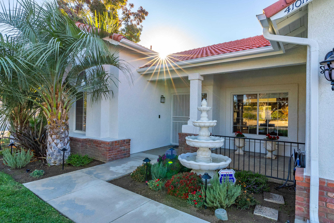
Property Description
***LIVE BEAUTIFULLY*** Welcome to your very own resort-style estate w/ a workshop that is located in an exclusive family friendly gated community! Boasting four spacious bedrooms and over $325,000 in custom upgrades and amenities, this property is the epitome of refined living. From the moment you arrive, the extra-wide concrete driveway and paved RV access lead to an 8-foot wrought iron swing gate with a man gate entry, framed by professionally landscaped grounds and front yard lighting on a timer. Recently refreshed with new exterior paint, the home exudes timeless curb appeal. Inside, every detail has been thoughtfully designed. The open-concept living space features 14x14 ceramic tile flooring, a striking rock fascia fireplace, and a seamless flow enhanced by a removed divider wall between the kitchen and main room. An 8-foot sliding glass door now offers direct access to the resort-style backyard. Custom light fixtures, recessed can lighting, and paddle fans throughout the home add sophistication, while new plush carpeting in all bedrooms (installed within the last three years) ensures comfort. The upgraded kitchen is a chef's dream, showcasing granite countertops, a backsplash, and an island, complemented by durable painted cabinets, under- and over-cabinet lighting, and newly installed appliances, including a gas stove, microwave, and dishwasher. Storage is ample with pull-out pantry and cabinet drawers, as well as an extra-deep pantry in the laundry room. The master suite is a luxurious retreat with a fully remodeled bathroom featuring a tiled walk-in shower with rock fascia, granite countertops, an extra-tall vanity mirror with integrated lighting, and new sinks with slow-close mirrored medicine cabinets. Practical upgrades include a low-water toilet and tile flooring, while the custom-designed master closet boasts built-in storage drawers and more tile flooring. Guest bathrooms have been equally transformed; the front bath features a new bathtub with tile and glass doors, granite countertops, and refreshed cabinetry, while the back guest bath offers a tiled walk-in shower, granite finishes, and updated fixtures, blending beauty with functionality. The resort-style backyard is a showstopper, designed for relaxation and entertainment. A custom pool and spa by Alan Jackson Pools, completed in 2022, can be controlled via a phone app, along with landscape lighting. The outdoor space includes a gas rock fireplace with a mounted TV, a built-in BBQ station with a refrigerator, and extensive hardscaping surrounded by lush privacy shrubs and raised flowerbeds with rock fascia. A stunning pavilion, built to code with composition roofing, provides the perfect setting for outdoor gatherings. Additional features of this property include a three-car garage with custom exterior light fixtures, a pull-down attic ladder accessing extensive storage space, and a fully converted 20x20 workshop, now a fully insulated and drywalled two-car garage with its own storage attic. The home's efficiency is enhanced by a new energy-saving tankless water heater, installed within the last three months and covered by a 20-year warranty, as well as a comprehensive security system with full property and indoor camera coverage, all accessible via a mobile app.
This home is an unparalleled blend of luxury, functionality, and style, perfect for families or entertainers alike. With its custom upgrades, resort-inspired amenities, and meticulous attention to detail, it offers an unparalleled living experience in one of the most sought-after communities.
Interior Features
| Laundry Information |
| Location(s) |
Laundry Room, Downstairs |
| Bedroom Information |
| Bedrooms |
4 |
| Bathroom Information |
| Bathrooms |
3 |
| Flooring Information |
| Material |
Carpet, Tile |
| Interior Information |
| Features |
Breakfast Bar |
| Cooling Type |
Central Air |
Listing Information
| Address |
41011 Flagstone Street |
| City |
Palmdale |
| State |
CA |
| Zip |
93551 |
| County |
Los Angeles |
| Listing Agent |
Farris Tarazi DRE #01836023 |
| Courtesy Of |
Real Brokerage Technologies |
| Close Price |
$820,000 |
| Status |
Closed |
| Type |
Residential |
| Subtype |
Single Family Residence |
| Structure Size |
N/A |
| Lot Size |
12,632 |
| Year Built |
1996 |
Listing information courtesy of: Farris Tarazi, Real Brokerage Technologies. *Based on information from the Association of REALTORS/Multiple Listing as of Dec 21st, 2024 at 5:30 PM and/or other sources. Display of MLS data is deemed reliable but is not guaranteed accurate by the MLS. All data, including all measurements and calculations of area, is obtained from various sources and has not been, and will not be, verified by broker or MLS. All information should be independently reviewed and verified for accuracy. Properties may or may not be listed by the office/agent presenting the information.































































