36364 Flare Drive, Winchester, CA 92596
-
Sold Price :
$2,950/month
-
Beds :
3
-
Baths :
3
-
Property Size :
1,677 sqft
-
Year Built :
2022
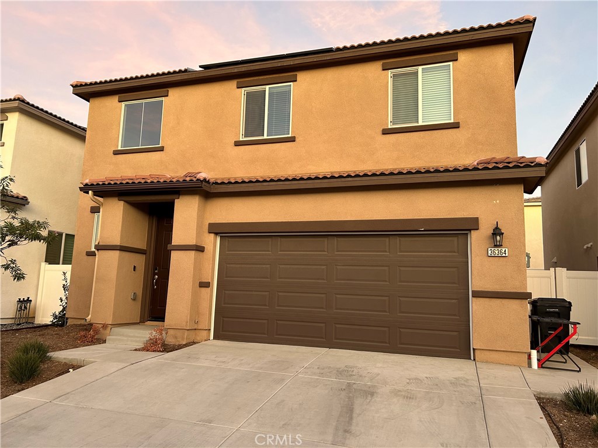
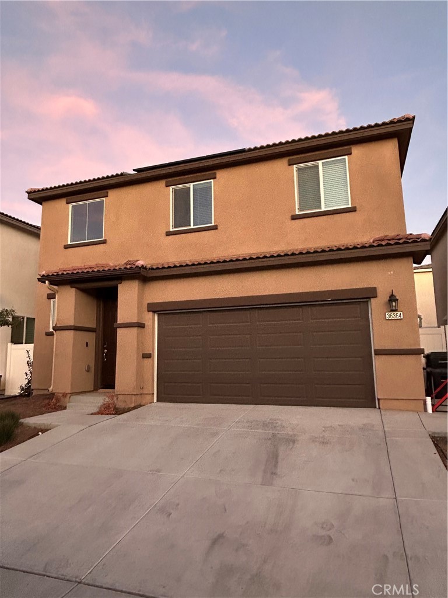
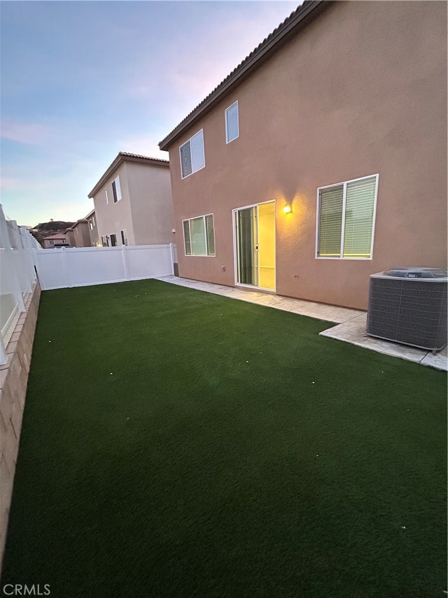
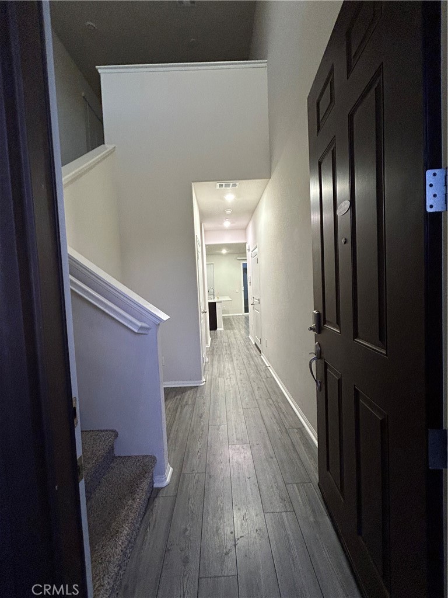
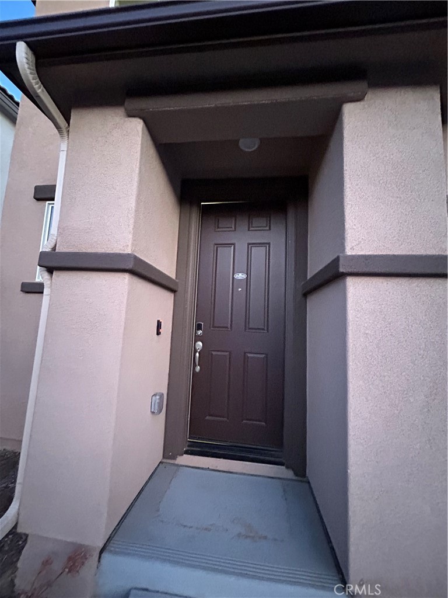
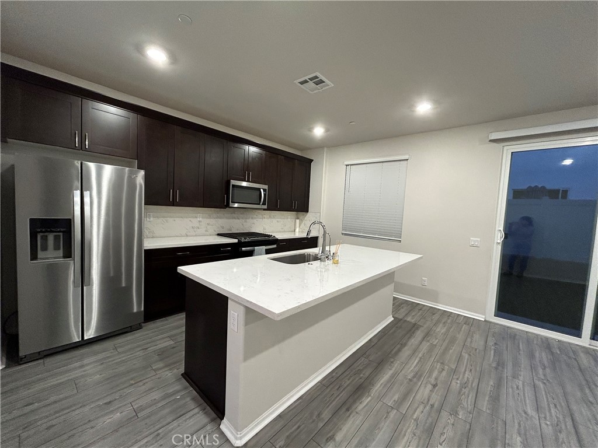
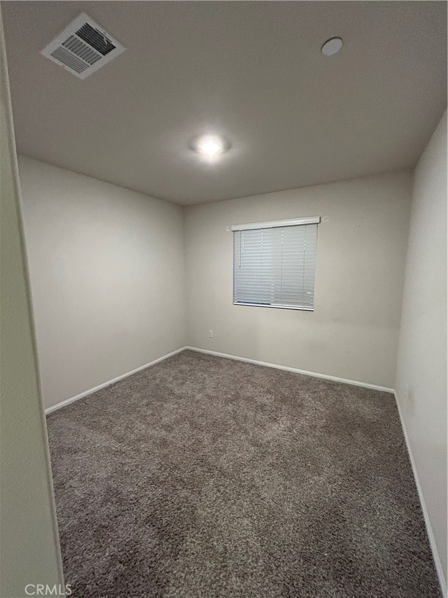
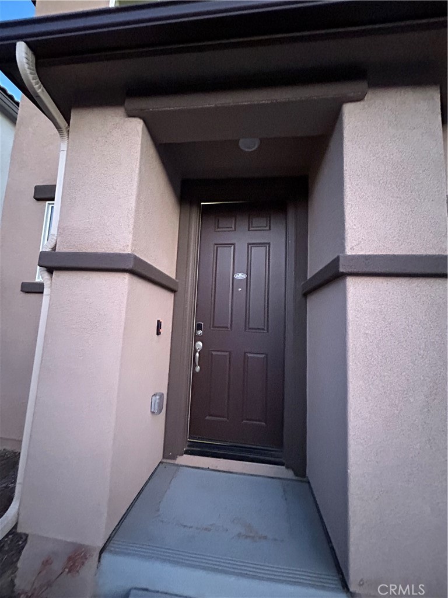
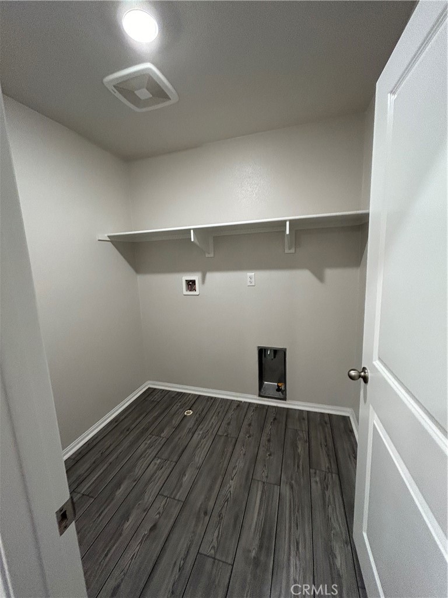
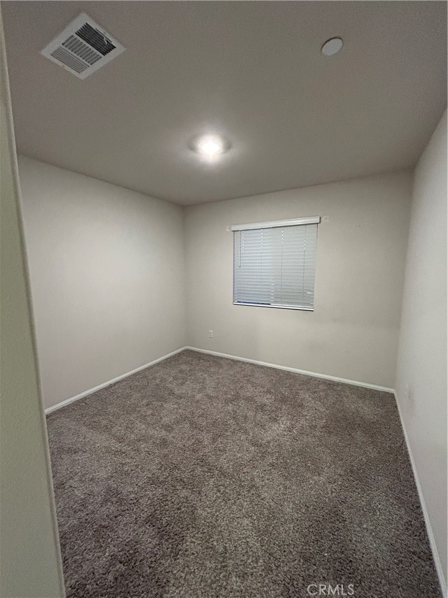
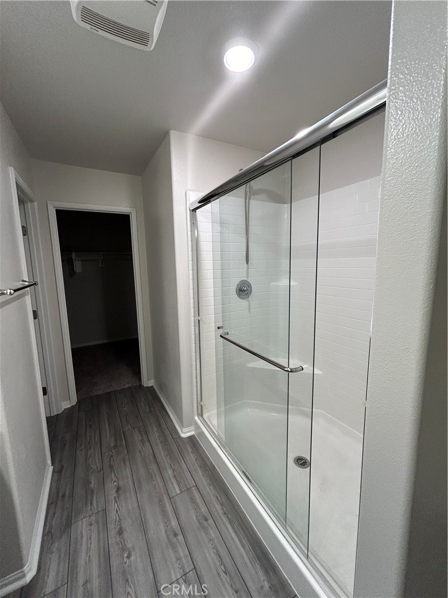
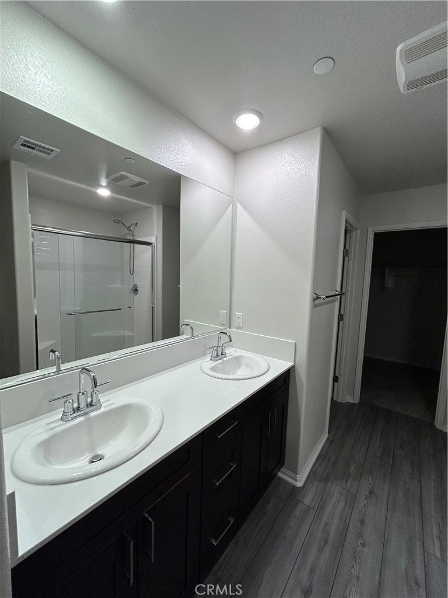
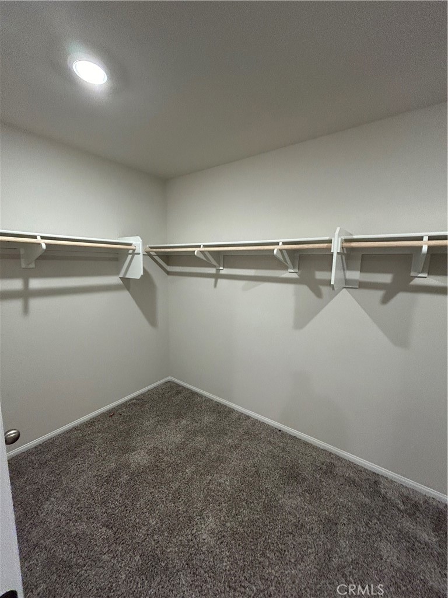
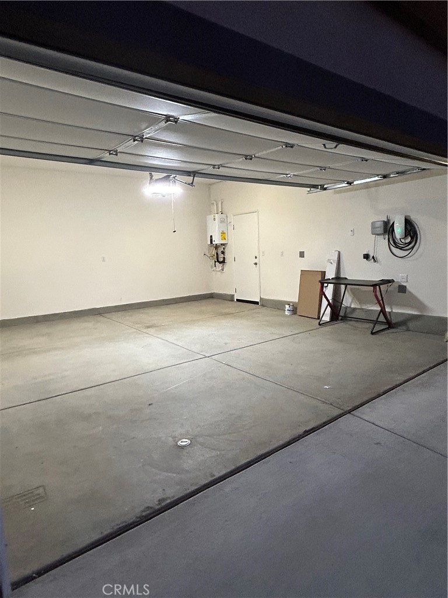
Property Description
Tierra Del So Planned Community , located in the award-winning Temecula Valley Unified School District ,Open floor plan near Temecula Wine Country, Parks, Walking trails, Playgrounds, . SOLAR home ,Ready to move in ,Two-Story home, Energy-efficient home, Spacious Layout, the designed floor ,Open-concept floorplans, recessed lighting With 3 bedrooms and a loft Vinyl plank flooring in living areas, Kitchen area, and all bathroom, upstairs and Half bath downstairs, Open kitchen features dark brown cabinets, center island, Granite countertop, Upgraded stainless steel appliances ,refrigerator ,
Master Bedroom spacious walk-in closets , master bath with his/her sinks, Two additional bedrooms, a full bathroom, and a dedicated laundry room complete the upper level. create a warm and inviting atmosphere, a powder bath downstairs. easy for low maintenance for front yard, side yard, and back yard with turf and vinyl fencing. ,two car attached garage. This home is built with innovative, energy-efficient features designed
to help you enjoy everything this home has to offer. Tankless water heater.
Interior Features
| Laundry Information |
| Location(s) |
Upper Level |
| Kitchen Information |
| Features |
Granite Counters, Kitchen Island, Kitchen/Family Room Combo, Self-closing Cabinet Doors |
| Bedroom Information |
| Features |
All Bedrooms Up |
| Bedrooms |
3 |
| Bathroom Information |
| Bathrooms |
3 |
| Interior Information |
| Features |
Ceiling Fan(s), Granite Counters, High Ceilings, Recessed Lighting, All Bedrooms Up, Loft |
| Cooling Type |
Central Air, ENERGY STAR Qualified Equipment |
Listing Information
| Address |
36364 Flare Drive |
| City |
Winchester |
| State |
CA |
| Zip |
92596 |
| County |
Riverside |
| Listing Agent |
Parilta Thana DRE #01252072 |
| Courtesy Of |
Blue Diamond Home Realty, Inc. |
| Close Price |
$2,950/month |
| Status |
Closed |
| Type |
Residential Lease |
| Subtype |
Single Family Residence |
| Structure Size |
1,677 |
| Lot Size |
2,892 |
| Year Built |
2022 |
Listing information courtesy of: Parilta Thana, Blue Diamond Home Realty, Inc.. *Based on information from the Association of REALTORS/Multiple Listing as of Dec 19th, 2024 at 6:01 AM and/or other sources. Display of MLS data is deemed reliable but is not guaranteed accurate by the MLS. All data, including all measurements and calculations of area, is obtained from various sources and has not been, and will not be, verified by broker or MLS. All information should be independently reviewed and verified for accuracy. Properties may or may not be listed by the office/agent presenting the information.














