-
Listed Price :
$1,800,000
-
Beds :
4
-
Baths :
3
-
Property Size :
1,747 sqft
-
Year Built :
1949
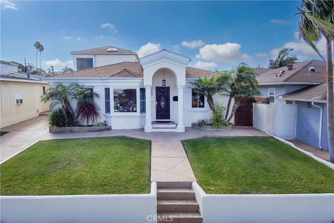
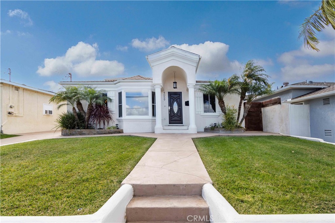
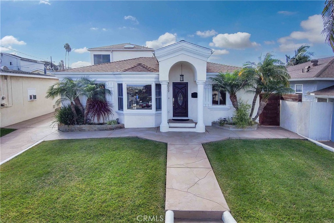
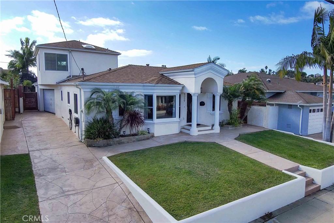
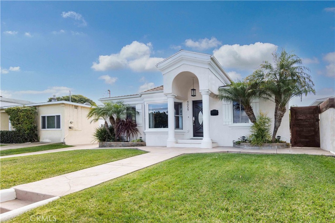
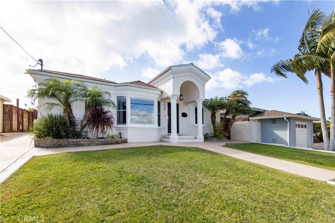
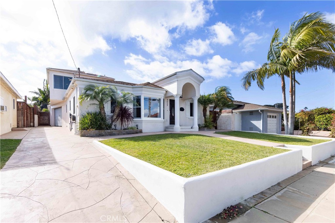
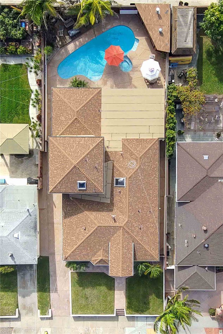
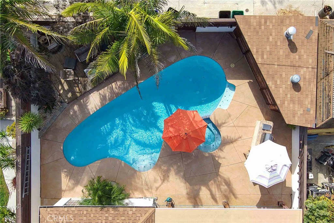
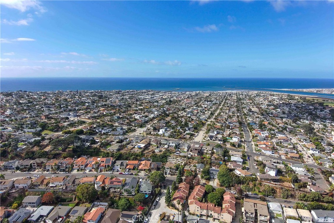
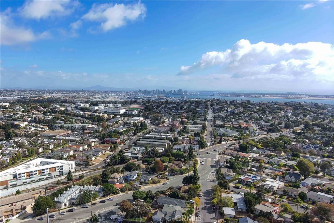
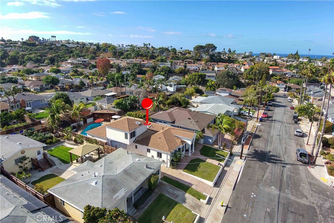
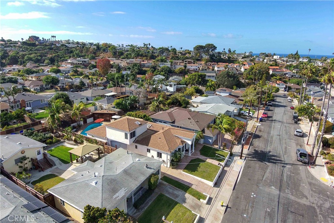
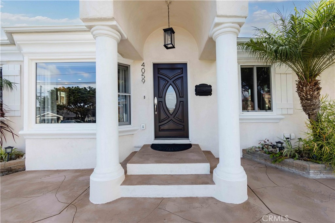
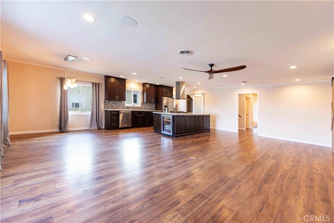
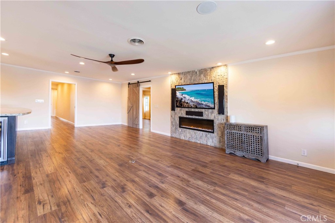
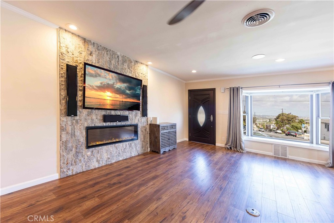
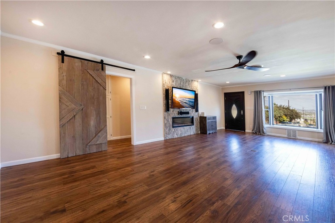
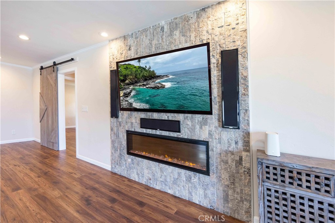
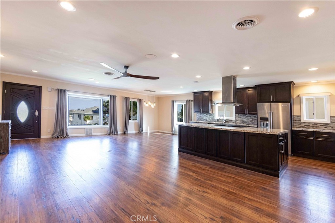
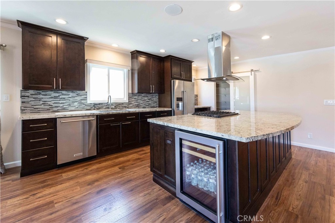
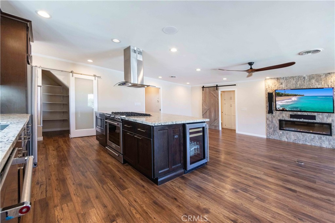
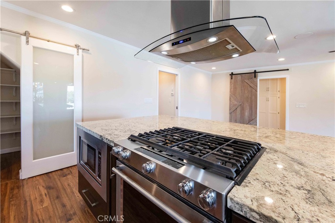
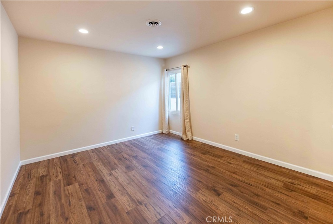
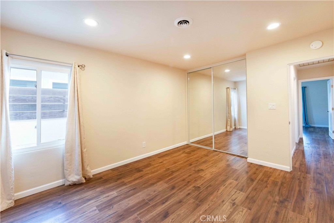
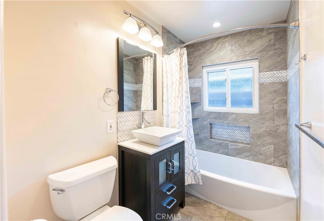
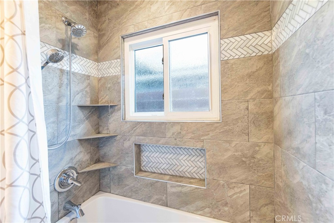
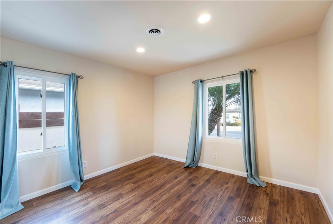
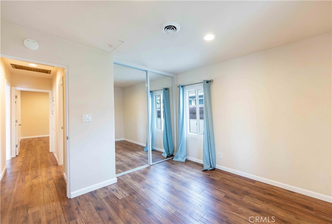
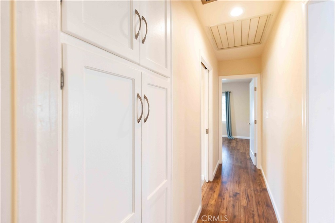
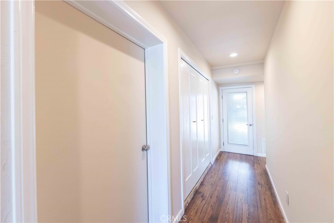
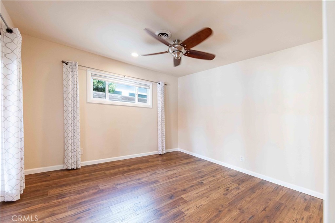
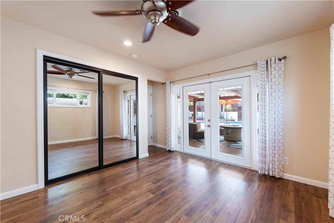
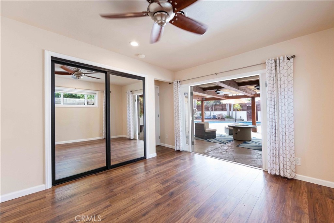
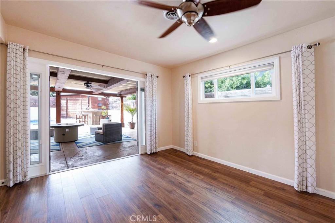
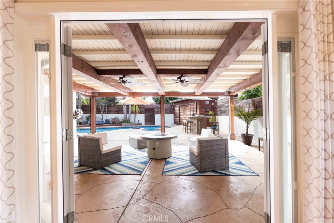
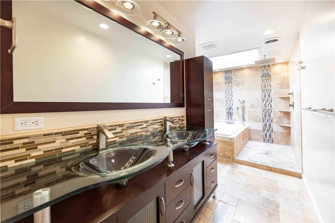
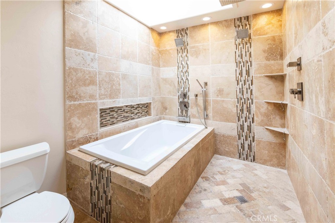
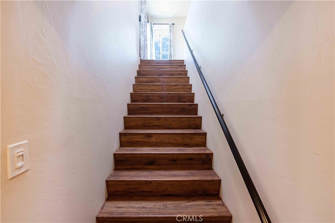
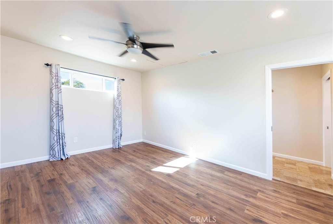
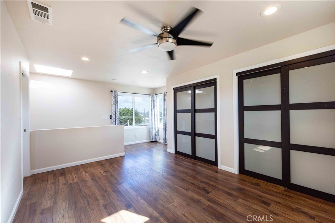
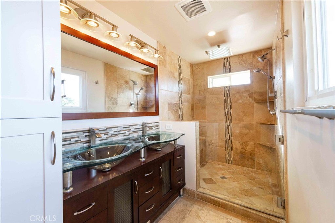
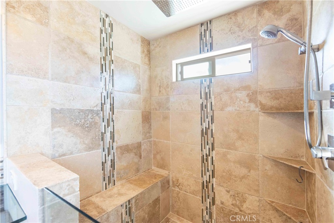
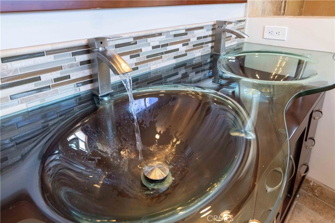
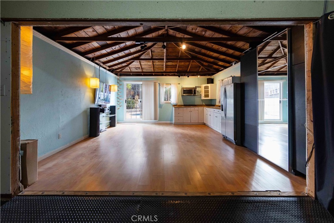
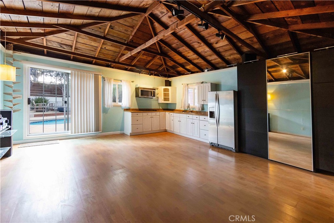
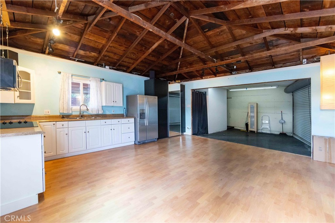
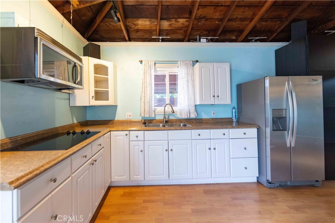
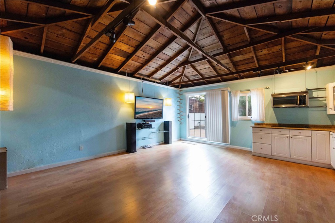
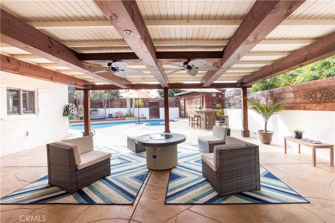
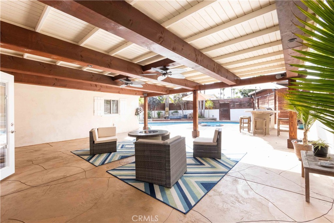
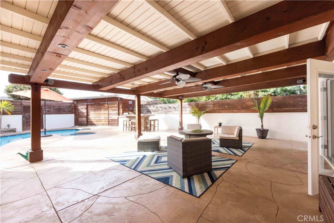
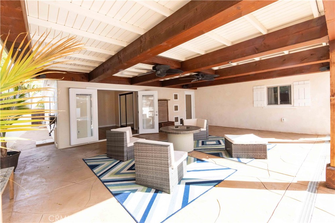
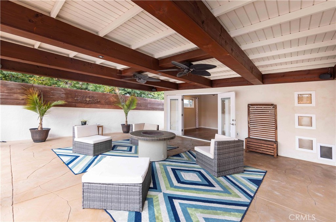
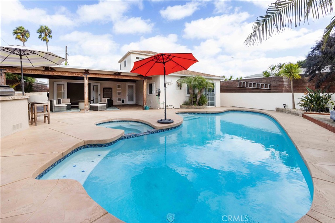
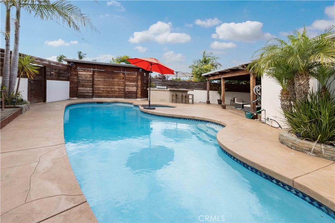
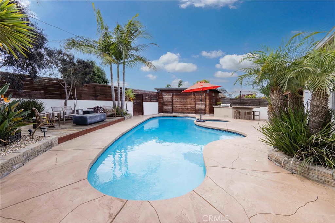
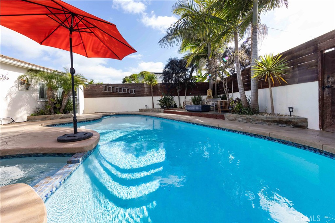
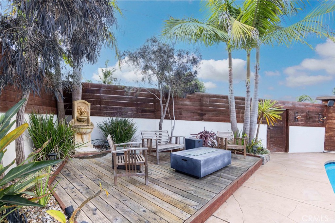
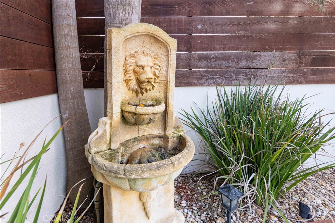
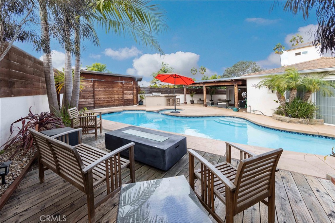
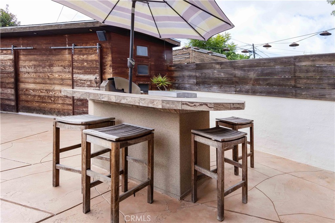
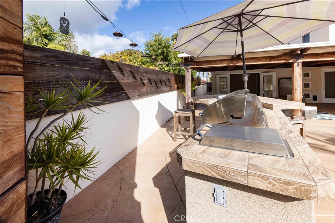
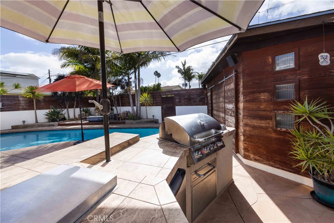
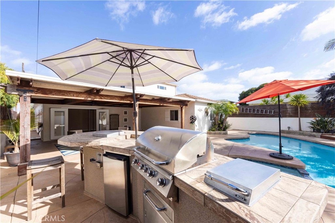
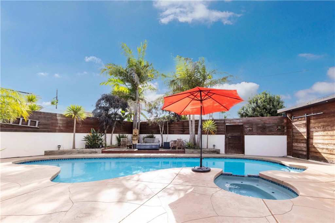
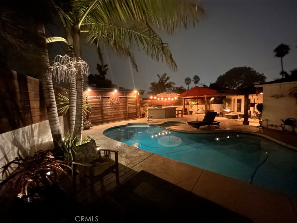
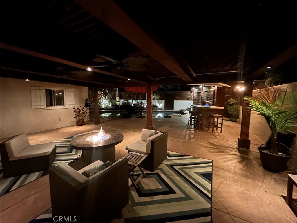
Property Description
Absolutely Gorgeous!! This incredible pool home sits on a great lot with incredible views and walking distance to the beach. It is nestled in the beautiful and highly coveted Point Loma area which provides relaxed style living and beautiful aesthetics. Situated on a large lot and showcasing spectacular views, tranquility, spaciousness, serenity, and privacy... you will absolutely love the uniqueness this lot and location have to offer. The home has a phenomenal front yard with great curb appeal, RV parking, stunning backyard, and a bonus room/area for partying, living, hanging out, and relaxing. The home is equally amazing and meticulously cared for with no expense spared when it comes to upgrades. Pride of ownership permeates every facet of this house as it boasts many prestigious upgrades and amenities such as bright and open floor plan, beautiful tile and laminate flooring, tall baseboards, crown molding, ceiling fans, duel paned windows, recessed lighting, huge kitchen with gourmet stainless steel appliances, newer cabinets, large custom island, granite countertops and custom glass tile backsplash, mini wine/beer fridge, walk-in pantry, pull out trash bin, fireplace, private master bedroom with custom closets, large bedrooms, hidden laundry shoot, the most lavish remodeled restrooms with multi-head showers and stone work, and last but not least... a brand new roof and new ABS plumbing throughout! This backyard is the ultimate entertainer's delight with an incredible pool, spa, 2 firepits, seating areas, outdoor kitchen/BBQ, and mancave/she shed/storage area. The backyard also has a custom-built massive patio cover with ceiling fans, lights, and speakers. Get ready for incredible pool parties, entertaining, and showing off your new gem of a home to all your friends and family. Words and pictures can never convey the beauty and elegance this home has to offer, come and see for yourself!!!
Interior Features
| Laundry Information |
| Location(s) |
Laundry Chute, Inside, Laundry Room |
| Kitchen Information |
| Features |
Granite Counters, Kitchen Island, Kitchen/Family Room Combo, Stone Counters, Remodeled, Self-closing Cabinet Doors, Self-closing Drawers, Updated Kitchen, Walk-In Pantry |
| Bedroom Information |
| Features |
Bedroom on Main Level |
| Bedrooms |
4 |
| Bathroom Information |
| Features |
Bathtub, Dual Sinks, Enclosed Toilet, Full Bath on Main Level, Multiple Shower Heads, Remodeled, Separate Shower, Tub Shower, Upgraded, Walk-In Shower |
| Bathrooms |
3 |
| Flooring Information |
| Material |
Laminate, Tile |
| Interior Information |
| Features |
Built-in Features, Ceiling Fan(s), Crown Molding, Granite Counters, In-Law Floorplan, Open Floorplan, Pantry, Pull Down Attic Stairs, Stone Counters, Recessed Lighting, Bedroom on Main Level, Main Level Primary, Primary Suite, Walk-In Pantry |
| Cooling Type |
Central Air |
Listing Information
| Address |
4059 Tennyson Street |
| City |
San Diego |
| State |
CA |
| Zip |
92107 |
| County |
San Diego |
| Listing Agent |
Curtis Rodriguez DRE #01716051 |
| Courtesy Of |
HomeSmart, Evergreen Realty |
| List Price |
$1,800,000 |
| Status |
Active |
| Type |
Residential |
| Subtype |
Single Family Residence |
| Structure Size |
1,747 |
| Lot Size |
6,500 |
| Year Built |
1949 |
Listing information courtesy of: Curtis Rodriguez, HomeSmart, Evergreen Realty. *Based on information from the Association of REALTORS/Multiple Listing as of Dec 5th, 2024 at 2:17 AM and/or other sources. Display of MLS data is deemed reliable but is not guaranteed accurate by the MLS. All data, including all measurements and calculations of area, is obtained from various sources and has not been, and will not be, verified by broker or MLS. All information should be independently reviewed and verified for accuracy. Properties may or may not be listed by the office/agent presenting the information.




































































