-
Listed Price :
$698,000
-
Beds :
3
-
Baths :
3
-
Property Size :
2,559 sqft
-
Year Built :
1993
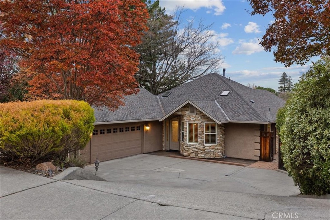
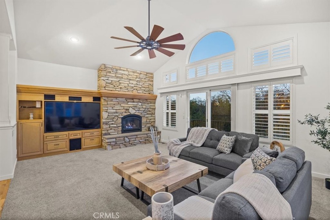
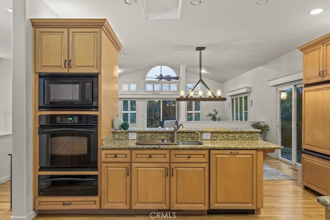
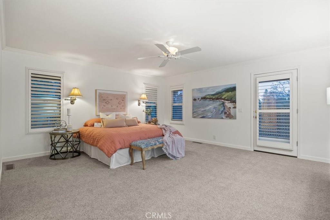
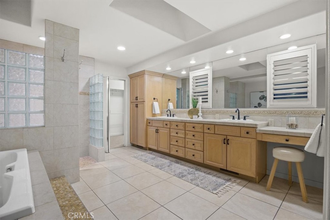
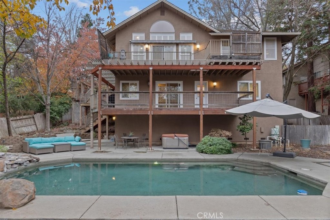
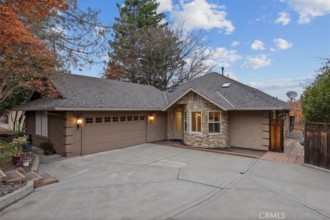
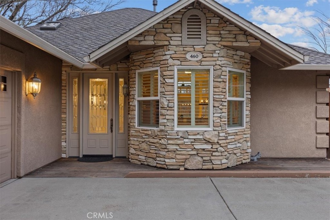
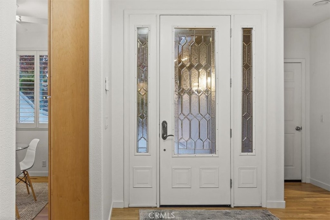
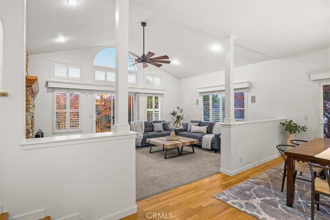
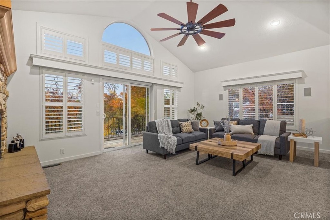
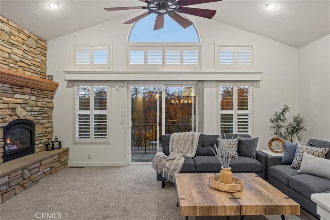
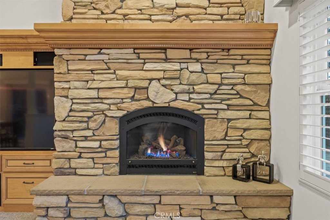
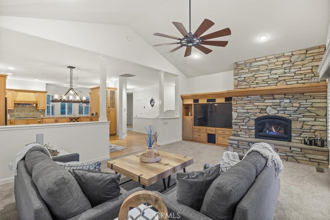
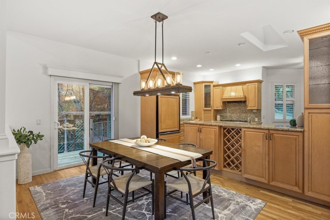
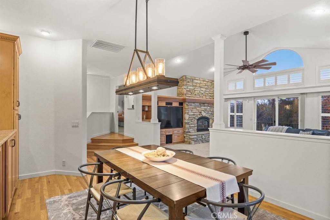
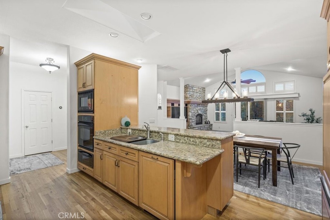
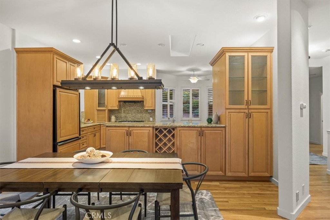
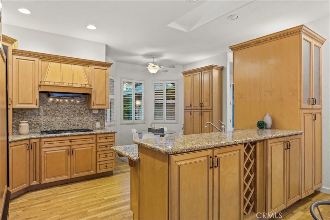
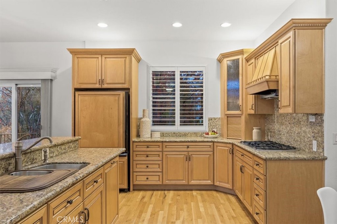
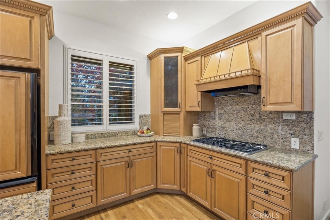
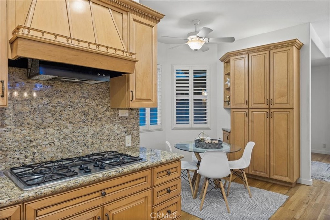
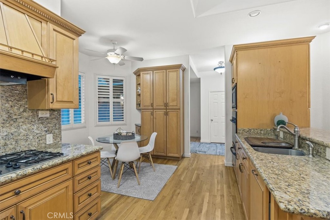
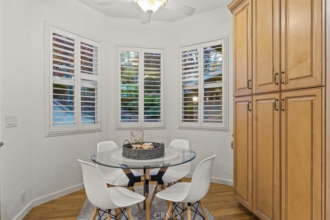
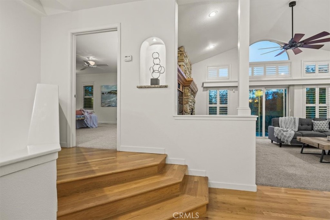
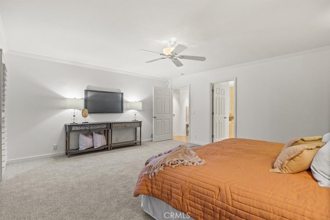
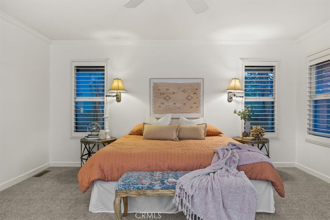
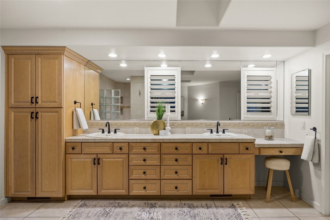
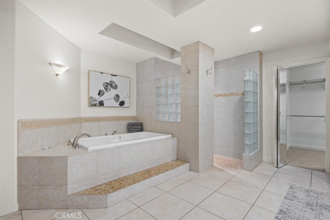
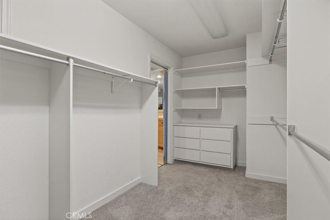
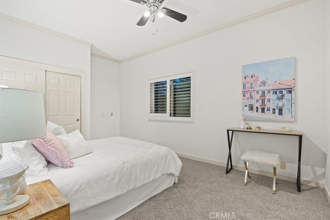
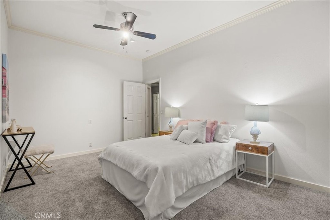
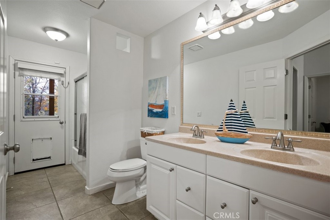
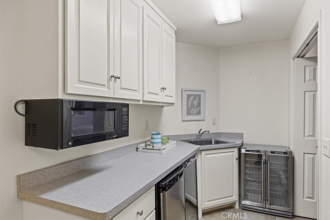
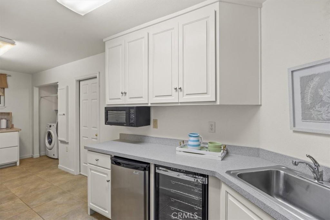
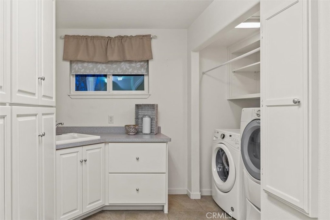
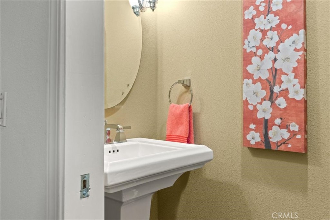
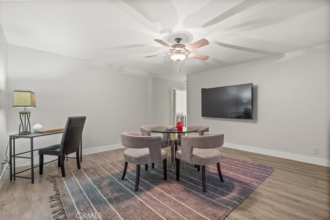
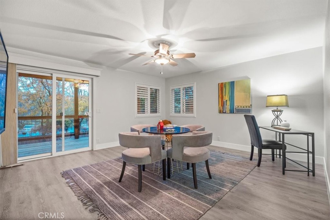
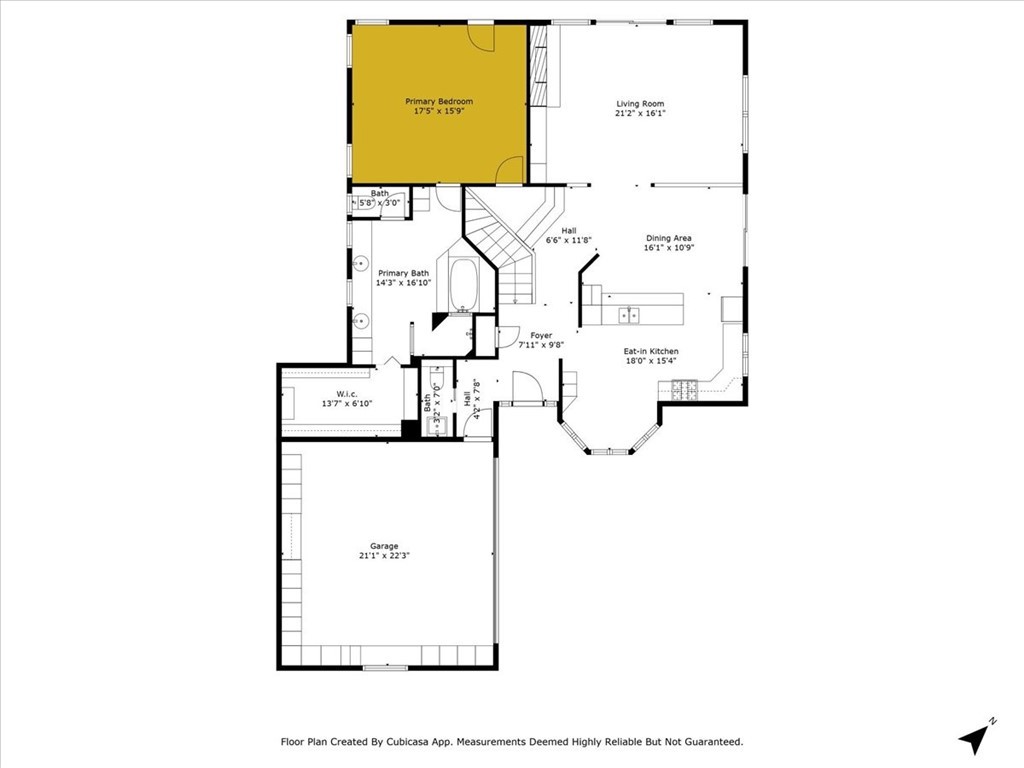
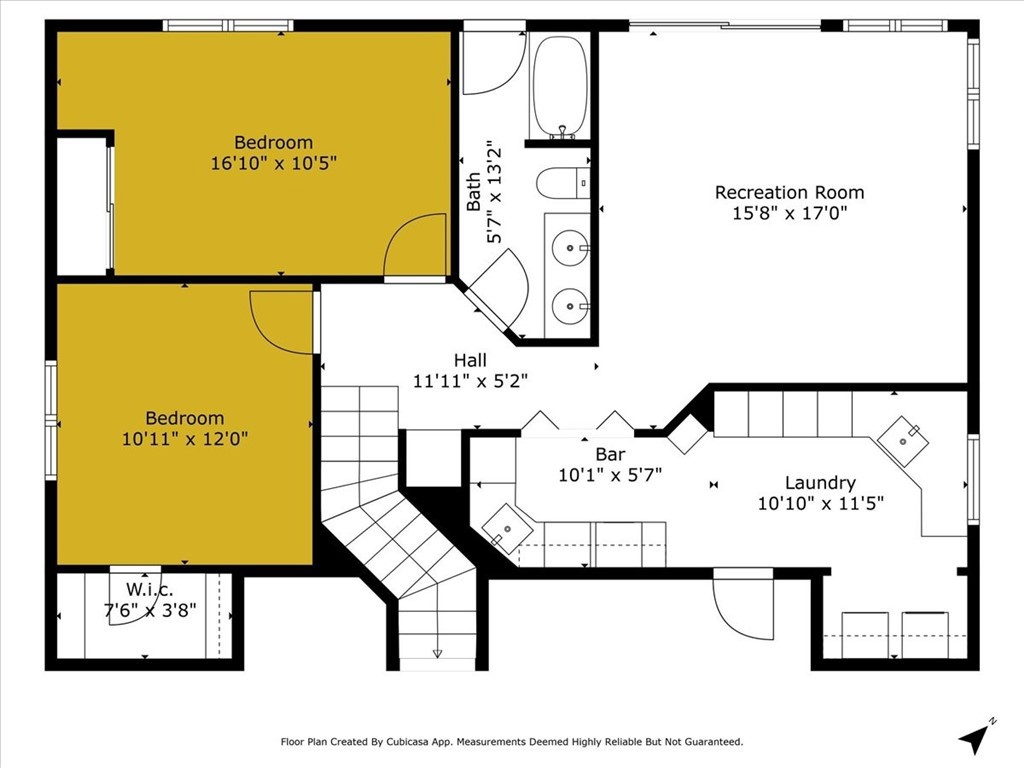
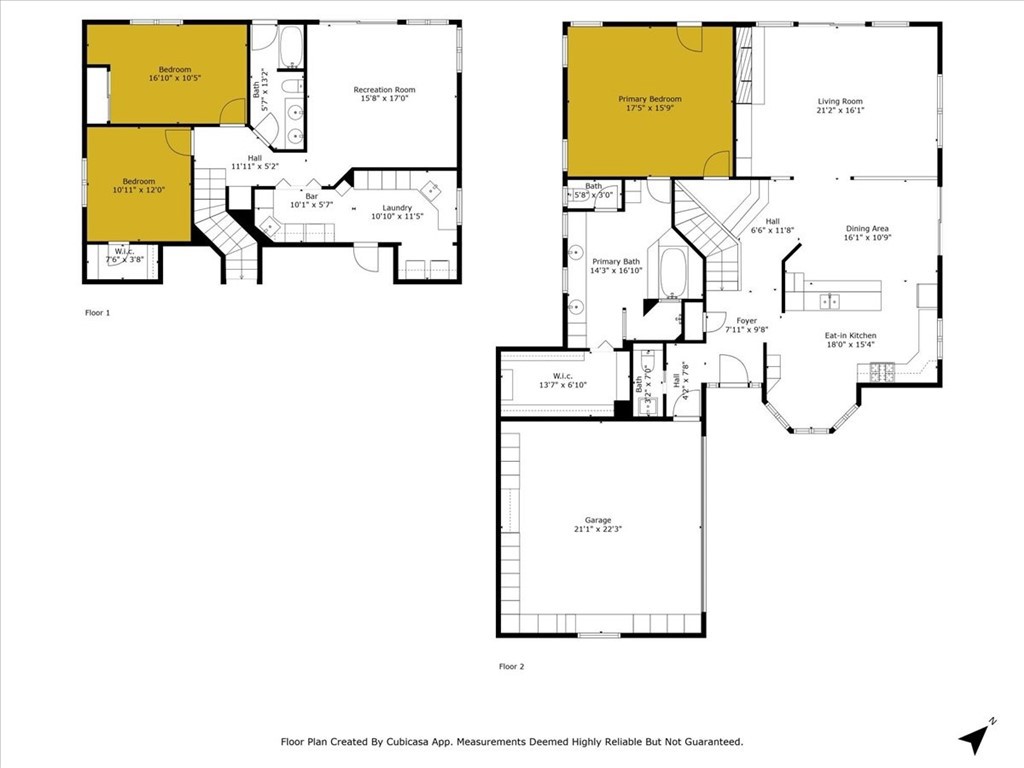
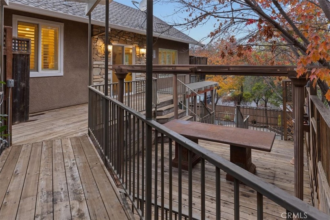
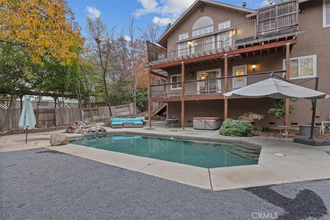
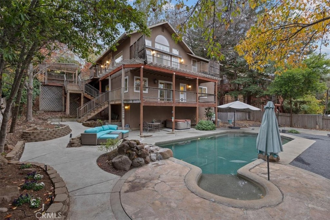
Property Description
California Park Beauty! Situated on a large lot at the end of a cul-de-sac right next to Canyon Oaks Country Club, this beautiful 3 bedroom 2 ½ bath home features an open floor plan, vaulted ceilings, skylights, custom plantation shutters, beautiful decks, a large inviting pool, hot tub, and patio perfect for entertaining! The gourmet kitchen has granite counters, a gas cooktop, built-in oven, microwave and warming drawer, an appliance garage, tons of storage, nook area, and overlooks the large formal dining room and living room boasting a gas fireplace with stone surround and a built-in entertainment center with a big screen TV. The spacious primary suite features a large walk-in closet, an oversized walk-in shower with dual shower heads, separate tub, dual sinks, vanity area, as well as its own private deck. Downstairs, there are 2 bedrooms, a full bathroom with dual sinks, a large bonus room or office, as well as the indoor laundry room with plenty of storage, a utility sink, extra countertop space, a mini fridge, microwave, and wine fridge! In addition, this home has freshly painted interior, newer carpet, beautiful wood floors, central vacuum, a water softener, 2 car garage with storage cabinets, and a gate leading straight to the golf course! Close to shopping, restaurants and more, don’t miss out on this lovely home priced at $698,000!
Interior Features
| Laundry Information |
| Location(s) |
Electric Dryer Hookup, Gas Dryer Hookup, Inside, Laundry Room |
| Kitchen Information |
| Features |
Granite Counters, Kitchen/Family Room Combo, Pots & Pan Drawers, None |
| Bedroom Information |
| Bedrooms |
3 |
| Bathroom Information |
| Features |
Bathroom Exhaust Fan, Bathtub, Closet, Dual Sinks, Enclosed Toilet, Linen Closet, Multiple Shower Heads, Separate Shower, Tile Counters, Tub Shower |
| Bathrooms |
3 |
| Flooring Information |
| Material |
Carpet, Tile, Wood |
| Interior Information |
| Features |
Built-in Features, Balcony, Breakfast Area, Ceiling Fan(s), Separate/Formal Dining Room, Granite Counters, High Ceilings, Laminate Counters, Living Room Deck Attached, Open Floorplan, Tile Counters, Primary Suite, Walk-In Closet(s) |
| Cooling Type |
Central Air |
Listing Information
| Address |
460 Brookside Drive |
| City |
Chico |
| State |
CA |
| Zip |
95928 |
| County |
Butte |
| Listing Agent |
Mary McGowan DRE #01119659 |
| Co-Listing Agent |
Karin Anderson DRE #02124385 |
| Courtesy Of |
Parkway Real Estate Co. |
| List Price |
$698,000 |
| Status |
Active Under Contract |
| Type |
Residential |
| Subtype |
Single Family Residence |
| Structure Size |
2,559 |
| Lot Size |
11,761 |
| Year Built |
1993 |
Listing information courtesy of: Mary McGowan, Karin Anderson, Parkway Real Estate Co.. *Based on information from the Association of REALTORS/Multiple Listing as of Dec 19th, 2024 at 6:01 AM and/or other sources. Display of MLS data is deemed reliable but is not guaranteed accurate by the MLS. All data, including all measurements and calculations of area, is obtained from various sources and has not been, and will not be, verified by broker or MLS. All information should be independently reviewed and verified for accuracy. Properties may or may not be listed by the office/agent presenting the information.













































