11955 Duxbury Road, Oak Hills, CA 92344
-
Listed Price :
$759,900
-
Beds :
4
-
Baths :
3
-
Property Size :
2,876 sqft
-
Year Built :
1991
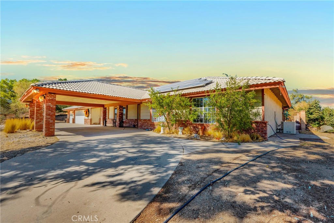
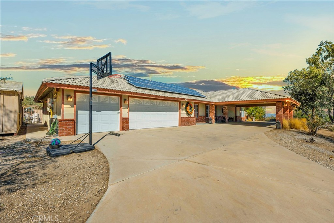
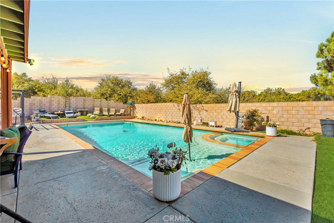
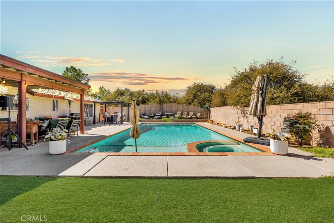
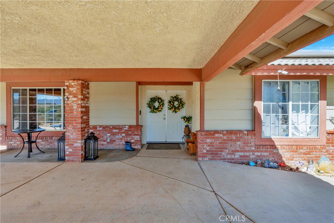
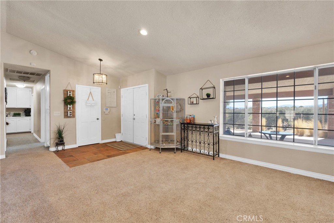
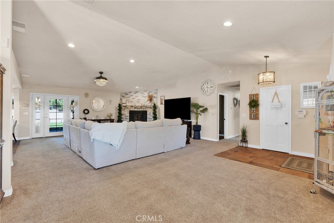
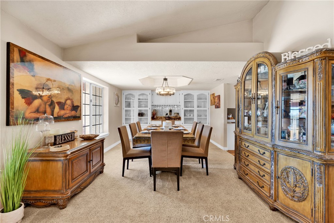
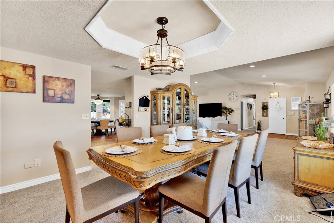
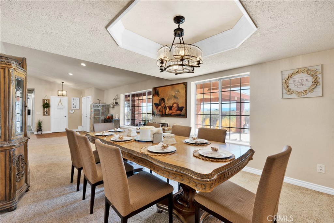
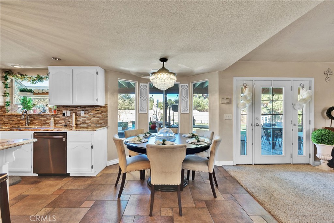
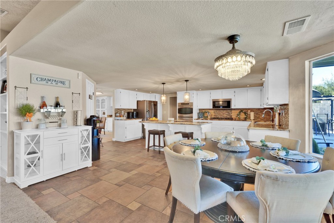
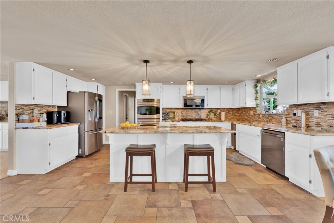
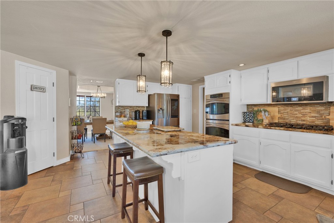
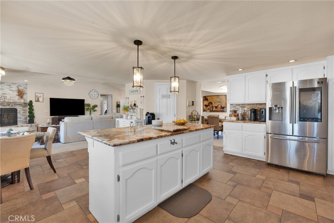
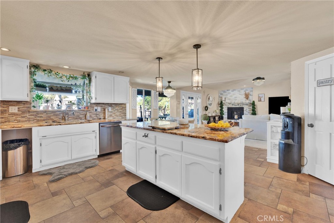
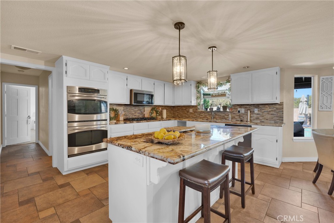
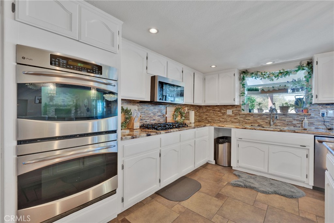
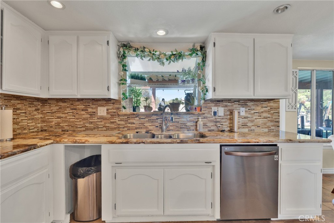
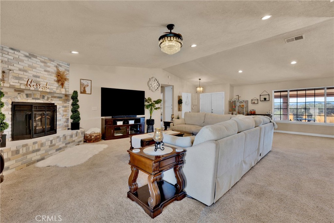
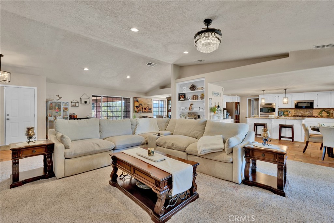
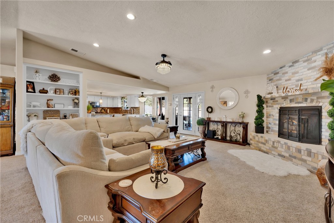
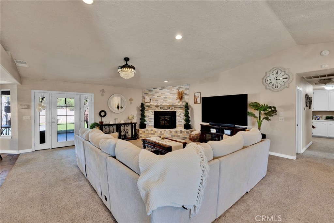
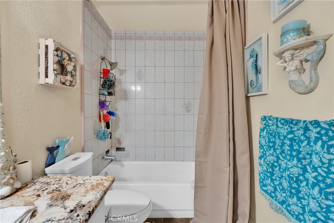
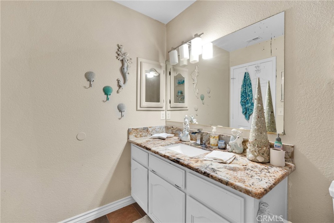
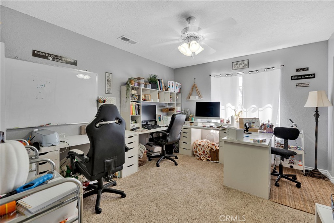
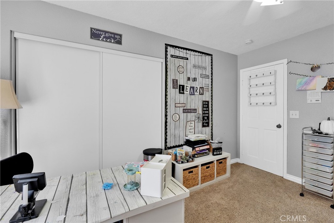
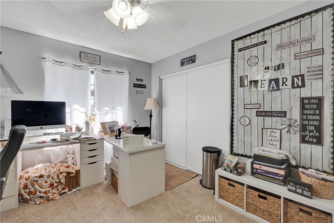
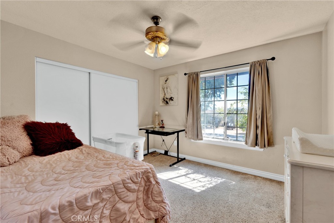
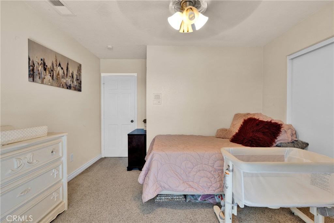
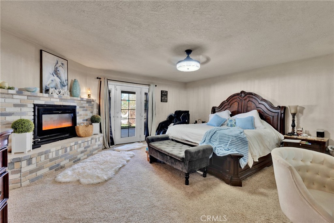
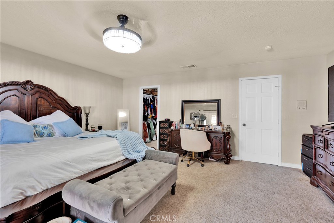
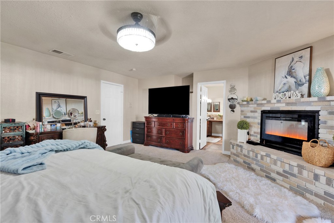
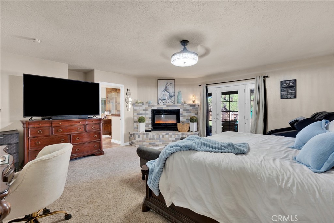
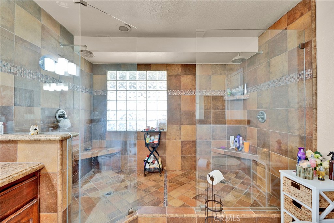
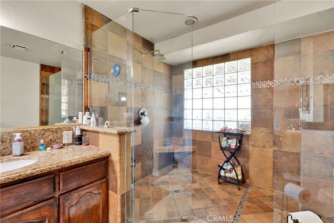
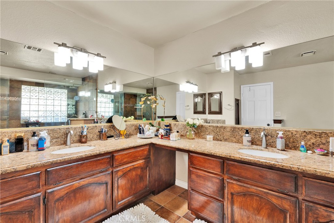
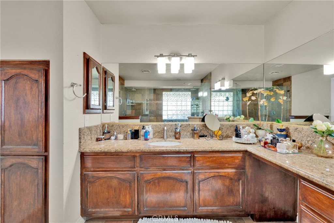
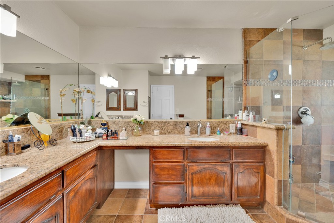
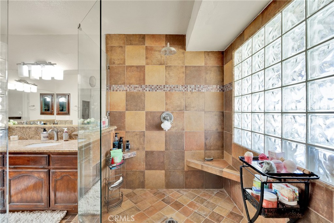
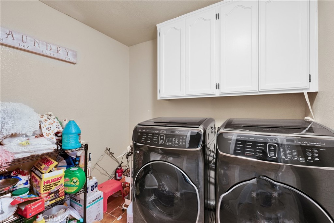
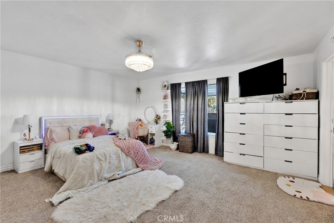
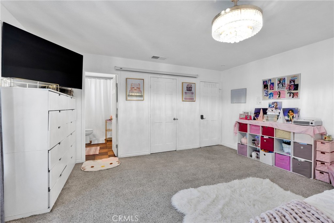
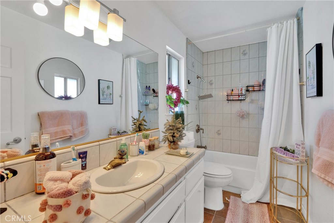
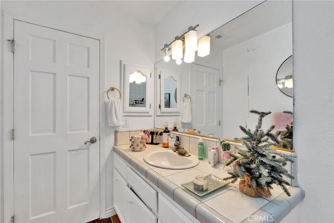
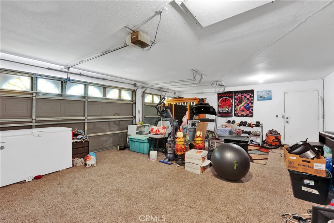
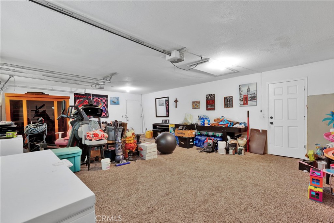
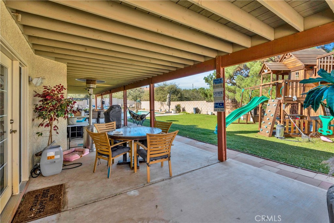
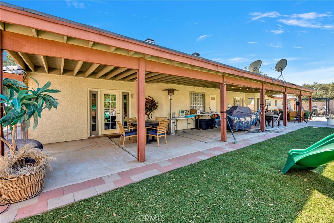
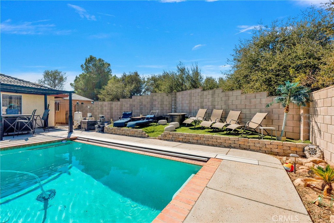
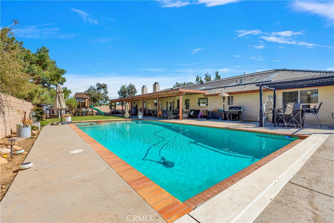
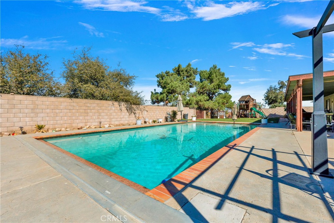
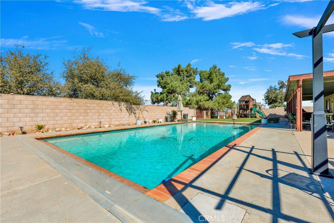
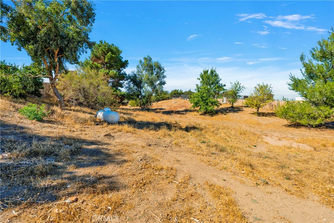
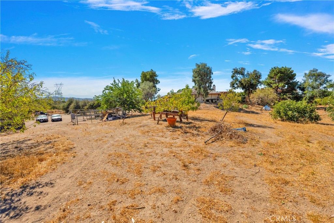
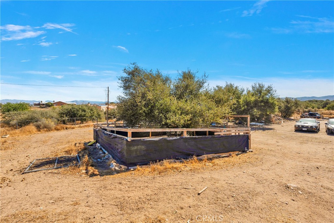
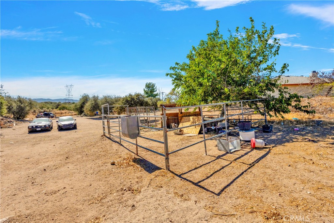
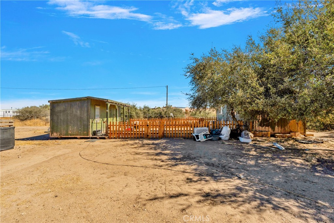
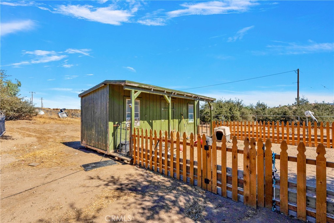
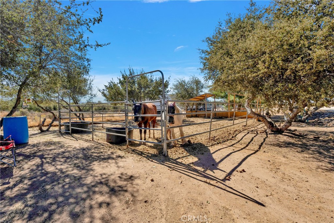

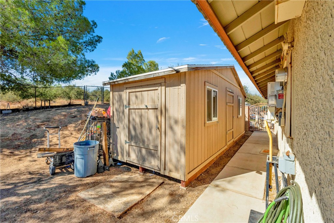
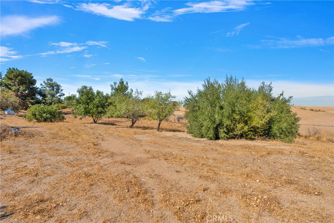
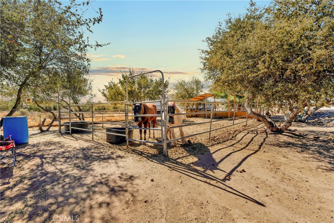
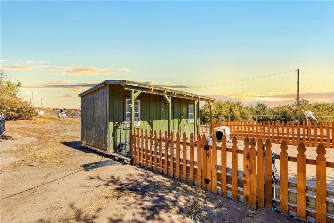
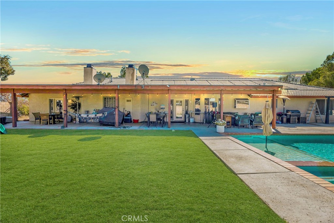
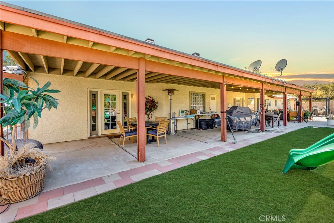
Property Description
***East Oak Hills Ranch Style Home***Come check out this STUNNING POOL HOME***This fully fenced & crossed fenced home has an OPEN CONCEPT Floor Plan, with TWO-MASTER SUITES***Beautifully remodeled & VERY SPACIOUS**The Enhanced Outdoor Living Area is perfect for those day of entertainment or just to enjoy a day of peace and quiet**TONS OF NATURAL LIGHT, Welcoming environment for gatherings**The main Master Bath has dual shower heads, Dual Sinks with plenty of storage space**Indoor Laundry Room**3-Car Garage, Covered Patio** This large Lot has TONS of room for fur babies**Storage Sheds & Power/Clean out for RV's**SOLAR and MUCH, MUCH MORE!!
Interior Features
| Laundry Information |
| Location(s) |
Inside |
| Kitchen Information |
| Features |
Granite Counters, Kitchen Island, Walk-In Pantry |
| Bedroom Information |
| Bedrooms |
4 |
| Bathroom Information |
| Features |
Dual Sinks, Granite Counters, Walk-In Shower |
| Bathrooms |
3 |
| Flooring Information |
| Material |
Tile |
| Interior Information |
| Features |
Breakfast Area, Ceiling Fan(s), Granite Counters, High Ceilings, Storage |
| Cooling Type |
Central Air |
Listing Information
| Address |
11955 Duxbury Road |
| City |
Oak Hills |
| State |
CA |
| Zip |
92344 |
| County |
San Bernardino |
| Listing Agent |
Kimberly Jarrard DRE #01840446 |
| Courtesy Of |
RE/MAX FREEDOM |
| List Price |
$759,900 |
| Status |
Active |
| Type |
Residential |
| Subtype |
Single Family Residence |
| Structure Size |
2,876 |
| Lot Size |
77,921 |
| Year Built |
1991 |
Listing information courtesy of: Kimberly Jarrard, RE/MAX FREEDOM. *Based on information from the Association of REALTORS/Multiple Listing as of Dec 7th, 2024 at 11:54 PM and/or other sources. Display of MLS data is deemed reliable but is not guaranteed accurate by the MLS. All data, including all measurements and calculations of area, is obtained from various sources and has not been, and will not be, verified by broker or MLS. All information should be independently reviewed and verified for accuracy. Properties may or may not be listed by the office/agent presenting the information.



































































