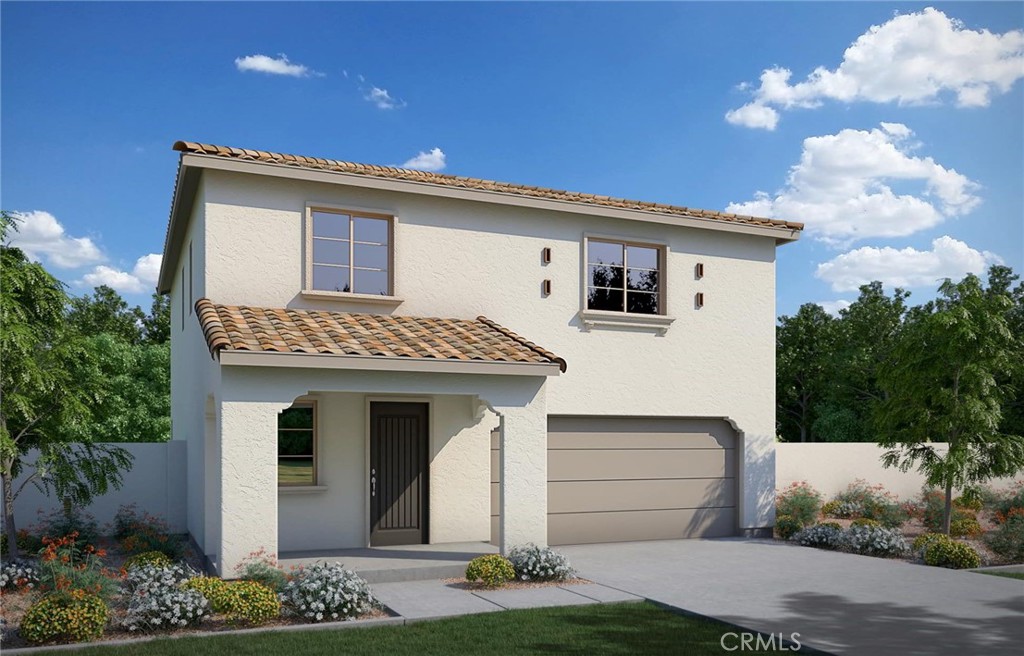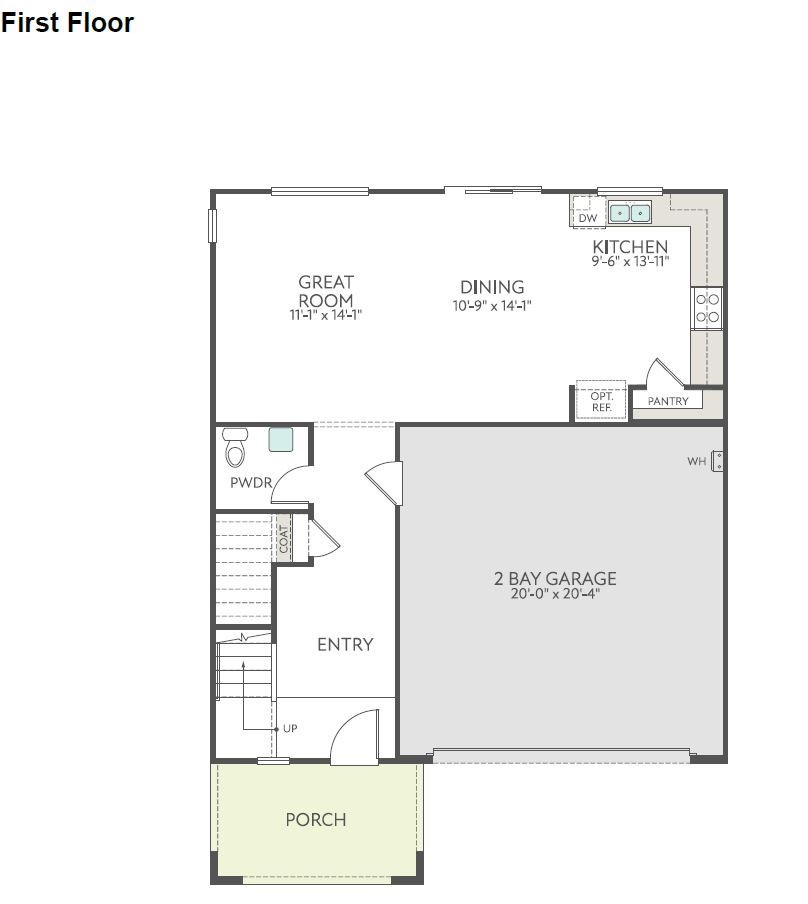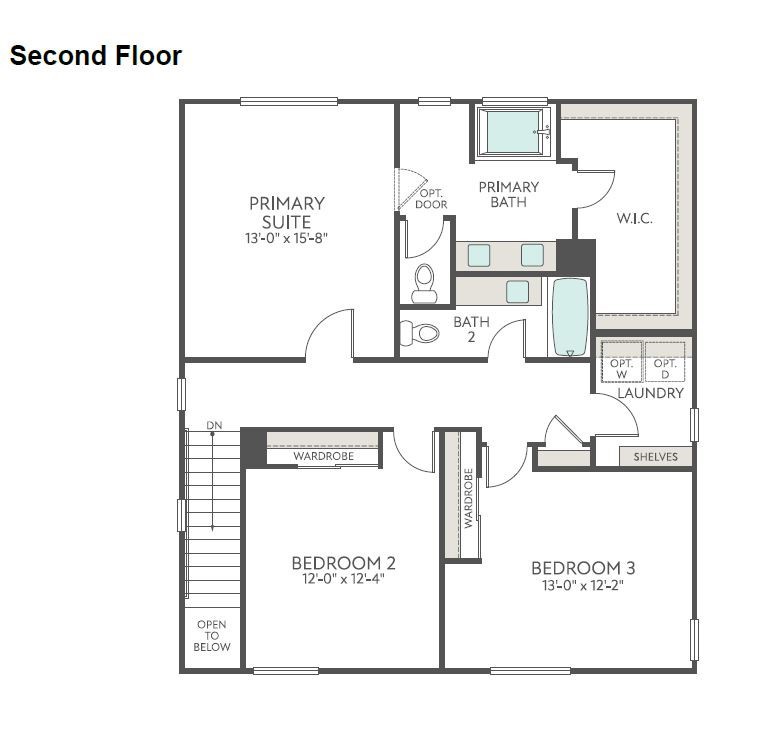2273 Linden Lane, Banning, CA 92220
-
Listed Price :
$450,000
-
Beds :
3
-
Baths :
3
-
Property Size :
1,787 sqft
-
Year Built :
2025



Property Description
The Alpine Plan, spanning 1,787 sq ft, features a stately porch that welcomes you into the home. Inside, a generous great room flows seamlessly into the dining area and modern kitchen, which can include an optional prep island. Active families will benefit from additional storage provided by a first-floor closet extension and a walk-in closet in the upstairs Primary Suite. Estimated completion: February 2025
Interior Features
| Laundry Information |
| Location(s) |
Inside, Upper Level |
| Bedroom Information |
| Features |
All Bedrooms Up |
| Bedrooms |
3 |
| Bathroom Information |
| Bathrooms |
3 |
| Interior Information |
| Features |
All Bedrooms Up, Walk-In Closet(s) |
| Cooling Type |
Central Air |
Listing Information
| Address |
2273 Linden Lane |
| City |
Banning |
| State |
CA |
| Zip |
92220 |
| County |
Riverside |
| Listing Agent |
NYLA STERLING DRE #01321462 |
| Courtesy Of |
TRI POINTE HOMES HOLDINGS, INC. |
| List Price |
$450,000 |
| Status |
Pending |
| Type |
Residential |
| Subtype |
Single Family Residence |
| Structure Size |
1,787 |
| Lot Size |
3,921 |
| Year Built |
2025 |
Listing information courtesy of: NYLA STERLING, TRI POINTE HOMES HOLDINGS, INC.. *Based on information from the Association of REALTORS/Multiple Listing as of Dec 13th, 2024 at 7:46 PM and/or other sources. Display of MLS data is deemed reliable but is not guaranteed accurate by the MLS. All data, including all measurements and calculations of area, is obtained from various sources and has not been, and will not be, verified by broker or MLS. All information should be independently reviewed and verified for accuracy. Properties may or may not be listed by the office/agent presenting the information.



