5176 Tacoma Cmn, Fremont, CA 94555
-
Listed Price :
$700,000
-
Beds :
1
-
Baths :
1
-
Property Size :
800 sqft
-
Year Built :
1988
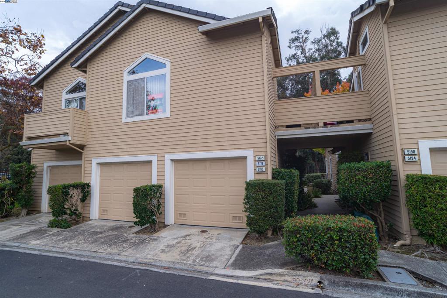
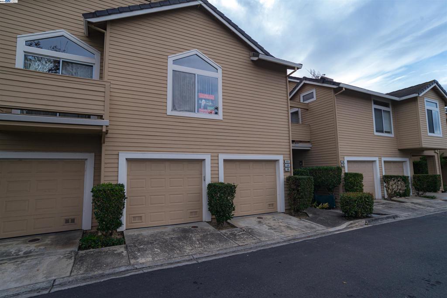
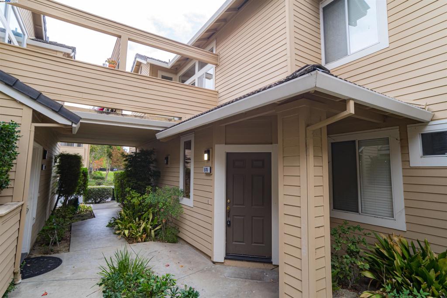
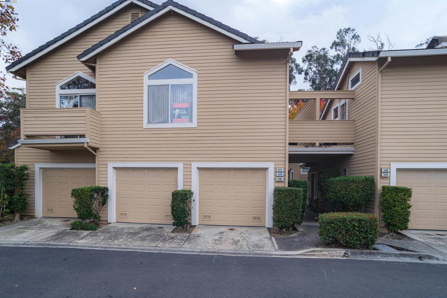
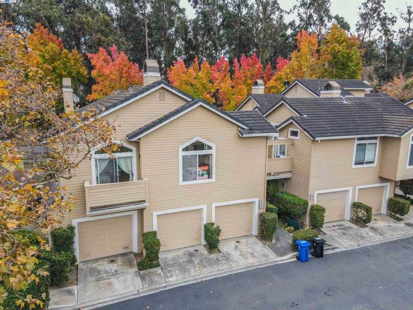
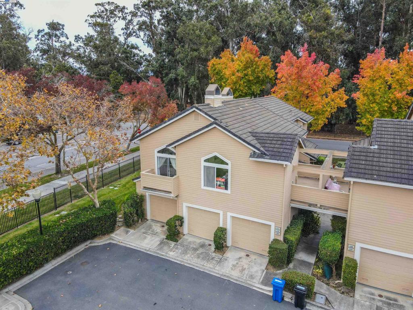
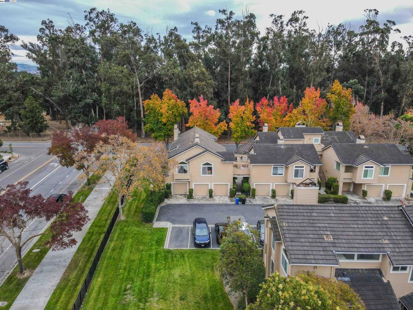
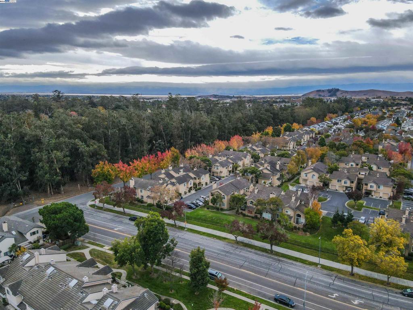
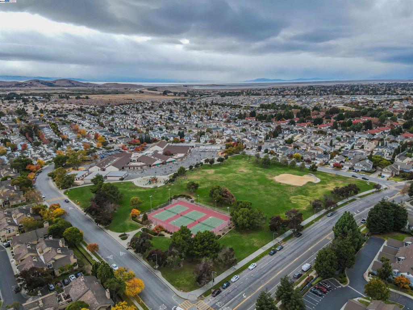
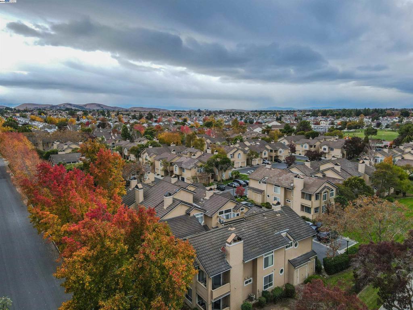
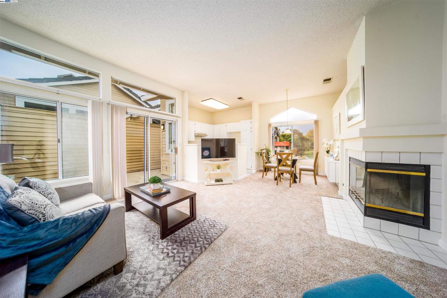
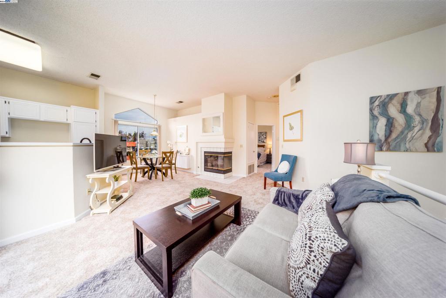
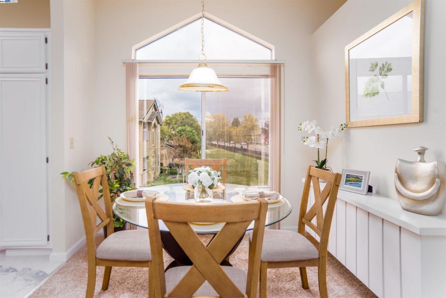
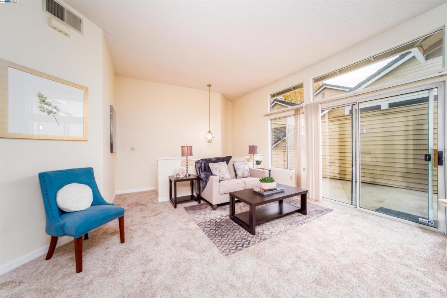
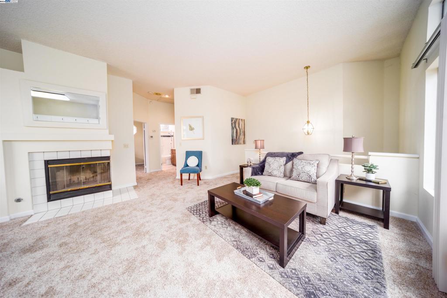
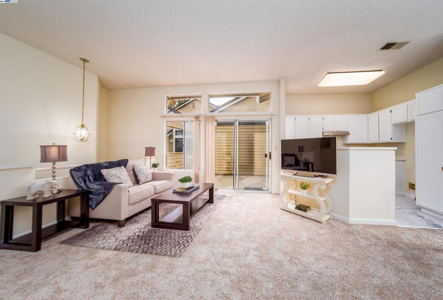
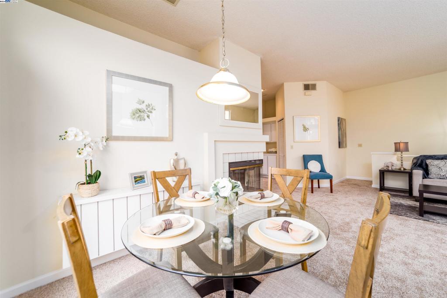
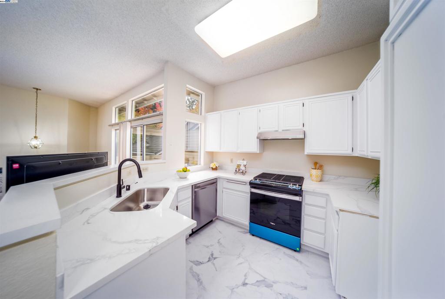
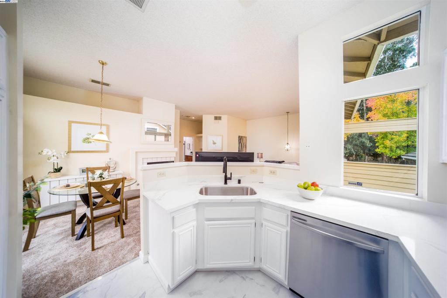
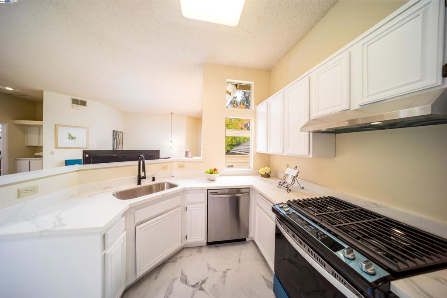
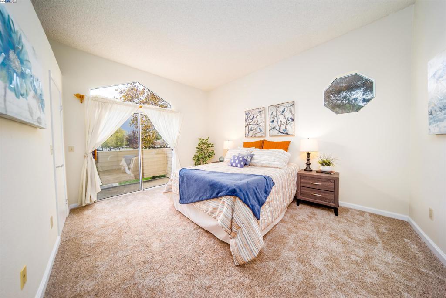
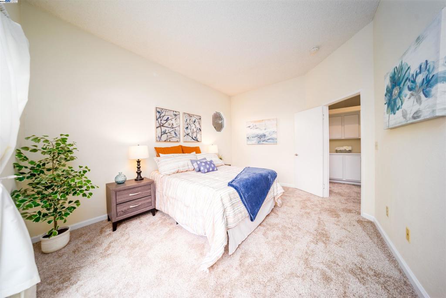

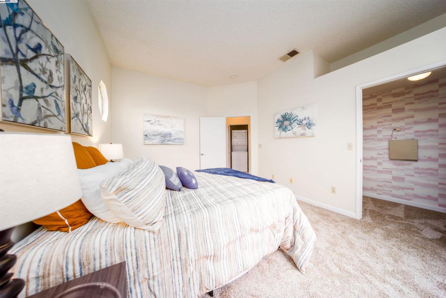
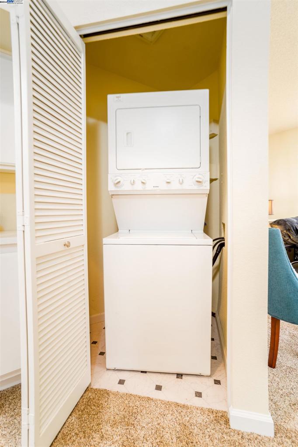
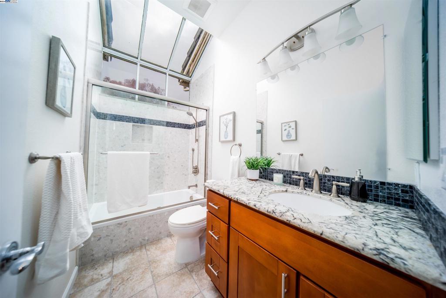
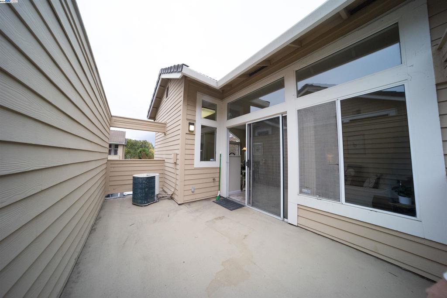
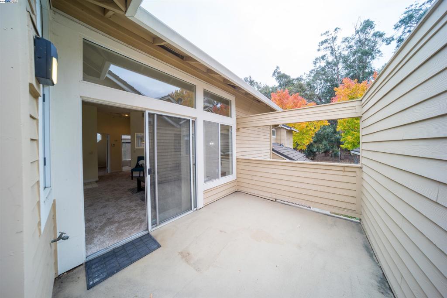
Property Description
Modern Floor Plan--Condo In North Fremont. Situated in a Quiet Well-Maintained Complex in the Highly Sought After Ardenwood Community. Walking Distance to Parks, Schools, Coyote Hills Regional Park & Historic Ardenwood Farm Public Park, and more. Spectacular Floor Plan with Modern Open Concept Design. This Location is Truly Amazing: Light & Bright with Plenty of Natural Sunlight. Completely Move-in Ready: Fully Update Kitchen with Newly Installed Quartz Countertops, New Sink, New Faucet, Stainless Steel Appliances & Freshly Painted Cabinets. White Shaker Kitchen Cabinets (Solid Wood Construction). Recently Painted Interior & Recently Installed Carpets: Fully Updated Bathroom with New Vanity & Travertine Tile Shower Surround. Dual Paned Windows & Sliding Doors: Newer Light Fixtures: Two Balconies: Large Master Bedroom with Walk-In Closet: Split-Level Design with Attached 1-Car Garage: Move-in Ready! Easy Access to I-880 & Only Minutes from Dumbarton Bridge. A quick 10-minute drive to BART Station. Forest Park Elementary, Thornton Middle School, & American High School. Open House Saturday 11/30 2pm to 5pm: Mon 12/2 & Tue 12/3 from 4pm to 6pm.
Interior Features
| Bedroom Information |
| Bedrooms |
1 |
| Bathroom Information |
| Bathrooms |
1 |
| Flooring Information |
| Material |
Carpet |
| Interior Information |
| Features |
Eat-in Kitchen |
| Cooling Type |
Central Air |
Listing Information
| Address |
5176 Tacoma Cmn |
| City |
Fremont |
| State |
CA |
| Zip |
94555 |
| County |
Alameda |
| Listing Agent |
Timothy Blood DRE #01803305 |
| Co-Listing Agent |
Desiree Shockey DRE #01983483 |
| Courtesy Of |
Excel Realty |
| List Price |
$700,000 |
| Status |
Active |
| Type |
Residential |
| Subtype |
Condominium |
| Structure Size |
800 |
| Lot Size |
52,708 |
| Year Built |
1988 |
Listing information courtesy of: Timothy Blood, Desiree Shockey, Excel Realty. *Based on information from the Association of REALTORS/Multiple Listing as of Dec 5th, 2024 at 5:10 AM and/or other sources. Display of MLS data is deemed reliable but is not guaranteed accurate by the MLS. All data, including all measurements and calculations of area, is obtained from various sources and has not been, and will not be, verified by broker or MLS. All information should be independently reviewed and verified for accuracy. Properties may or may not be listed by the office/agent presenting the information.




























