1110 E Ave J6, Lancaster, CA 93535
-
Listed Price :
$450,000
-
Beds :
3
-
Baths :
2
-
Property Size :
N/A sqft
-
Year Built :
1985
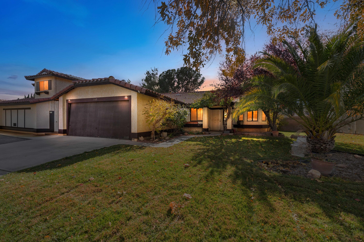
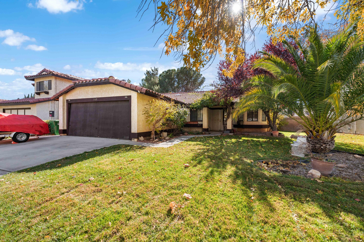
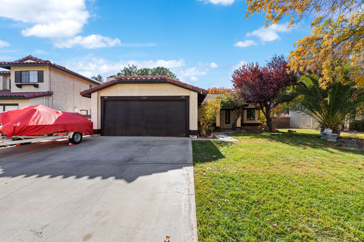
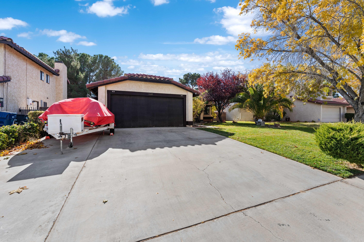
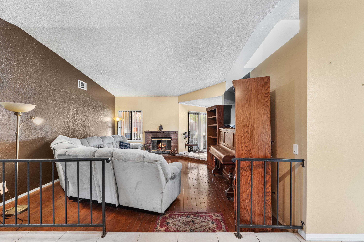
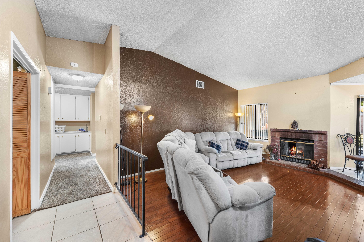
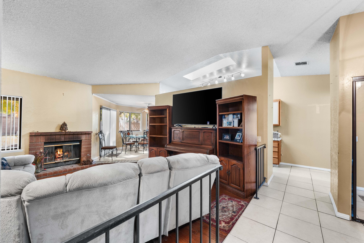
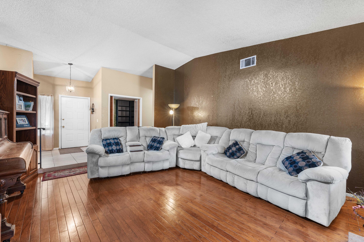
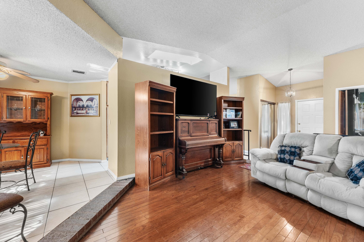
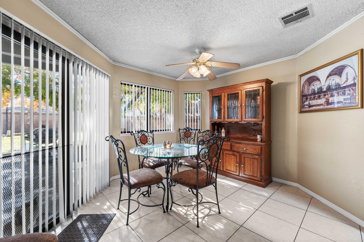
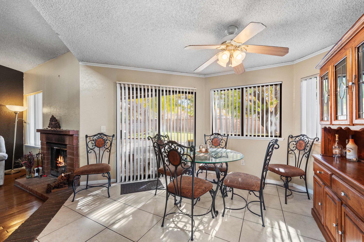
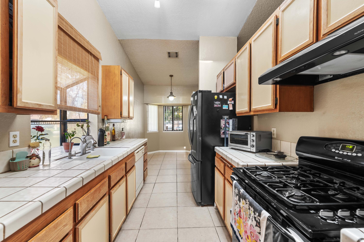
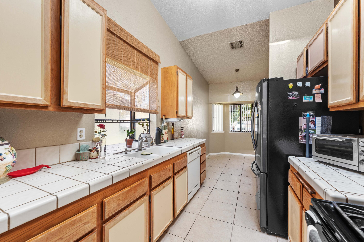
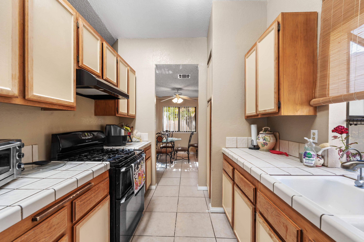
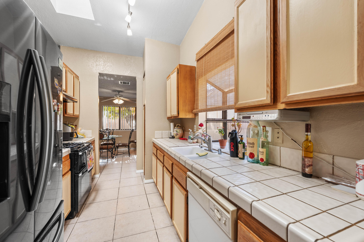
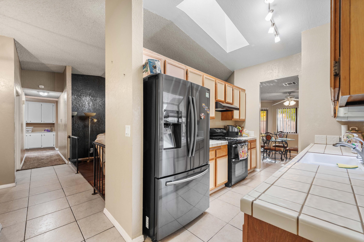
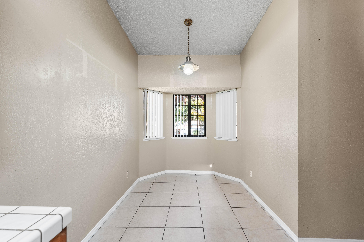
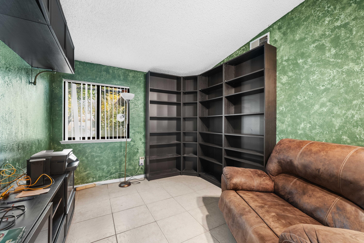
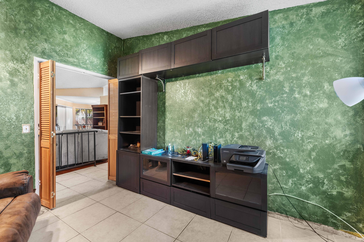
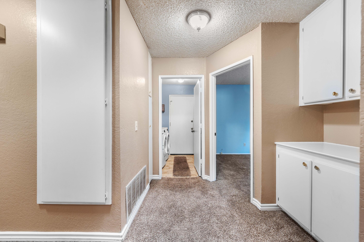
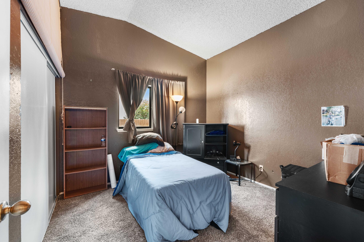
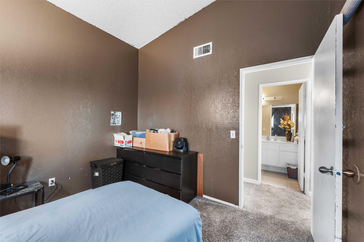
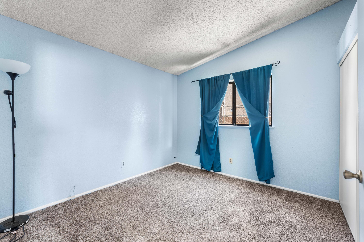
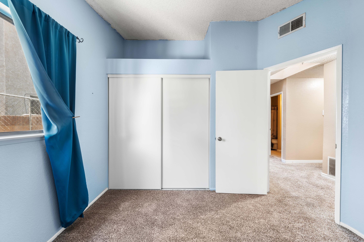
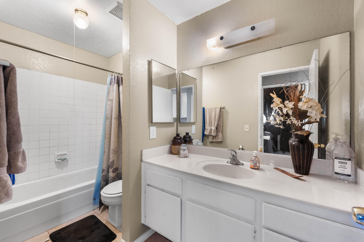
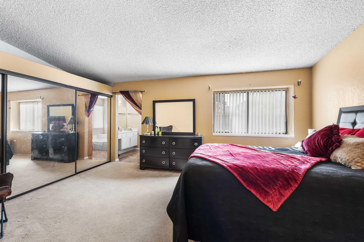
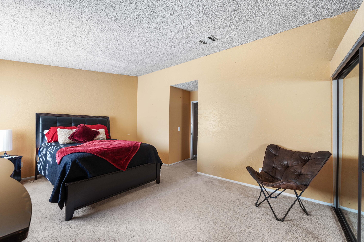
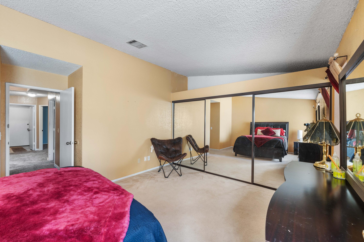
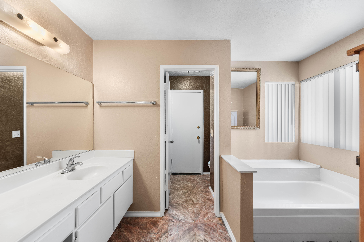
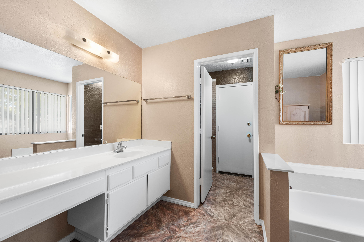
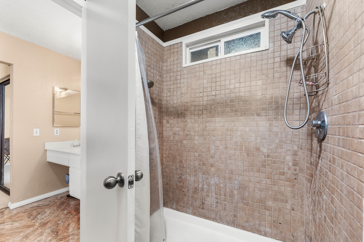
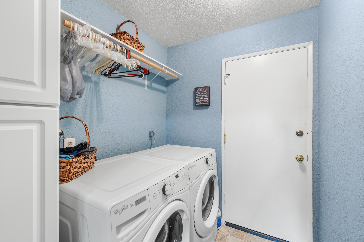
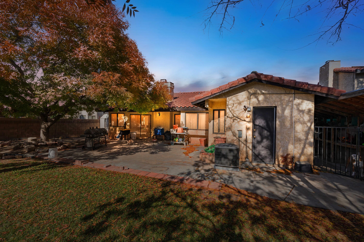
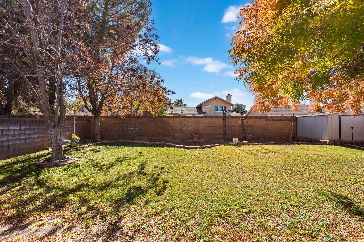
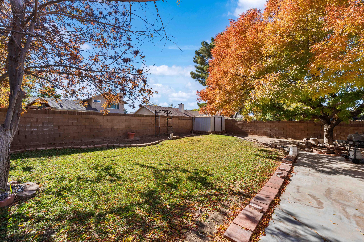
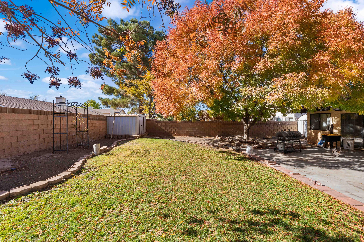
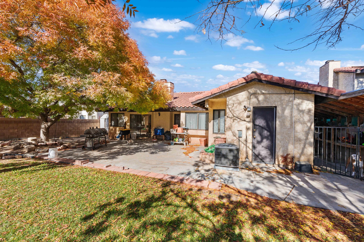
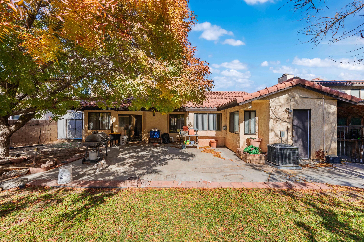
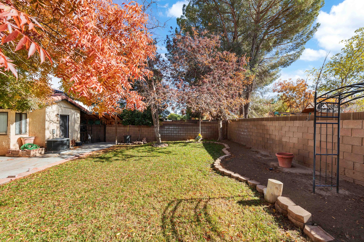
Property Description
Discover the serenity of this delightful 3-bed, 2-bath Lancaster residence within a tranquil neighborhood! Set on a well-sized lot, this single-story abode greets you with a warm, welcoming interior featuring vaulted ceilings, vibrant hues, easy-care tiles, and gleaming hardwood flooring. An inviting fireplace draws guests to the step-down living area before enjoying a feast in the sunlit dining alcove. Whip up signature dishes under the galley-style kitchen's skylight with a host of appliances, abundant cabinetry, and tiled countertops. Escape to the restful proportions of the carpeted bedrooms, accommodated by a refreshing shared bath. Your generous primary suite showcases an expansive closet and a convenient ensuite. Glass sliders open to a tree-shaded patio and backyard ideal for relaxation or memorable gatherings in seclusion. Additionally, there's a home office with custom shelving, a laundry area, and an attached 2-car garage. With an amazing array of shops, restaurants, and schools nearby, why wait? Grab this fantastic opportunity before it slips away!
Interior Features
| Laundry Information |
| Location(s) |
Laundry Room |
| Bedroom Information |
| Bedrooms |
3 |
| Bathroom Information |
| Bathrooms |
2 |
| Flooring Information |
| Material |
Carpet, Tile |
| Interior Information |
| Cooling Type |
Central Air |
Listing Information
| Address |
1110 E Ave J6 |
| City |
Lancaster |
| State |
CA |
| Zip |
93535 |
| County |
Los Angeles |
| Listing Agent |
Adrian Rissling DRE #01810117 |
| Courtesy Of |
RE/MAX All-Pro |
| List Price |
$450,000 |
| Status |
Active |
| Type |
Residential |
| Subtype |
Single Family Residence |
| Structure Size |
N/A |
| Lot Size |
8,276 |
| Year Built |
1985 |
Listing information courtesy of: Adrian Rissling, RE/MAX All-Pro. *Based on information from the Association of REALTORS/Multiple Listing as of Nov 26th, 2024 at 5:47 PM and/or other sources. Display of MLS data is deemed reliable but is not guaranteed accurate by the MLS. All data, including all measurements and calculations of area, is obtained from various sources and has not been, and will not be, verified by broker or MLS. All information should be independently reviewed and verified for accuracy. Properties may or may not be listed by the office/agent presenting the information.







































