38720 Calle De Toros, Temecula, CA 92592
-
Listed Price :
$850,000
-
Beds :
4
-
Baths :
3
-
Property Size :
2,325 sqft
-
Year Built :
1988
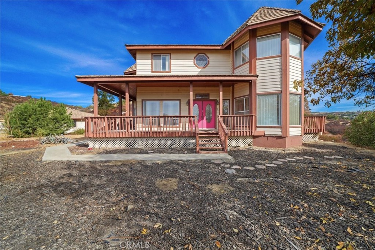
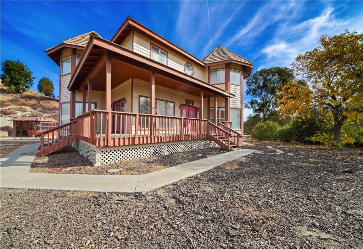
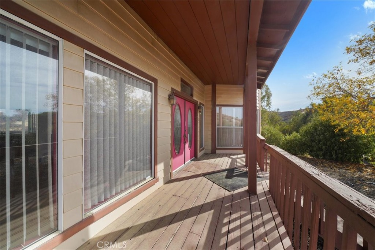
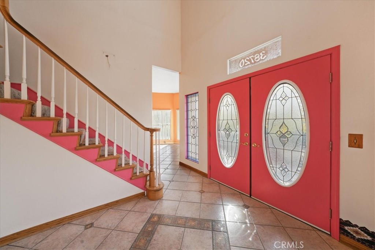
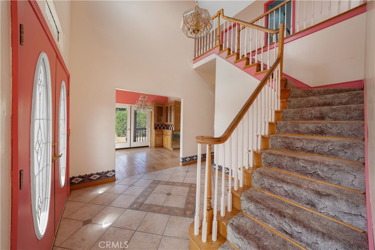
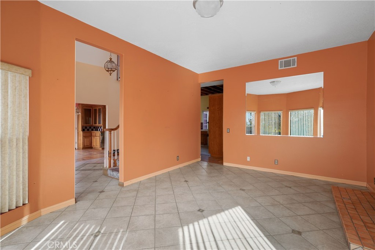
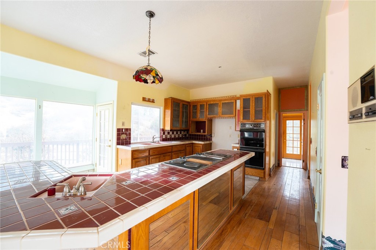
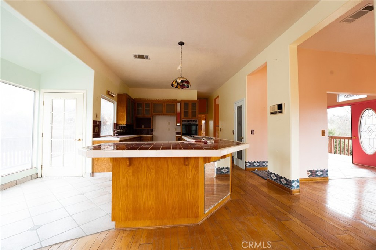
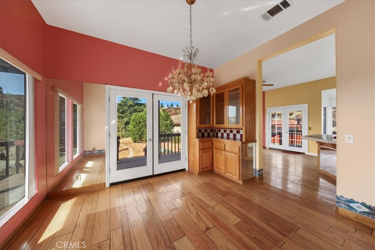
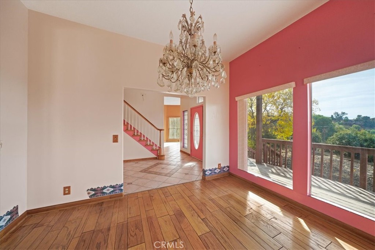
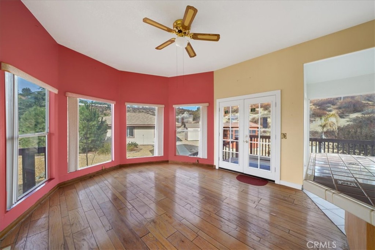
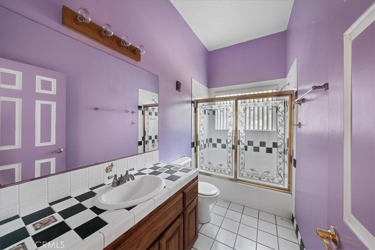
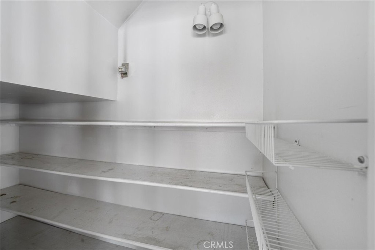
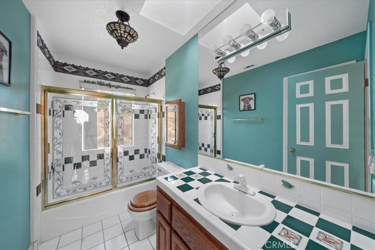
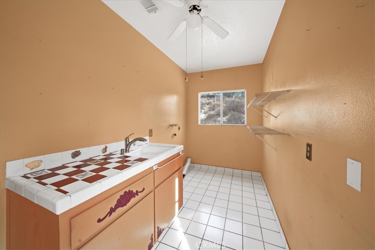
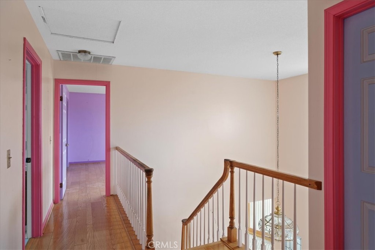
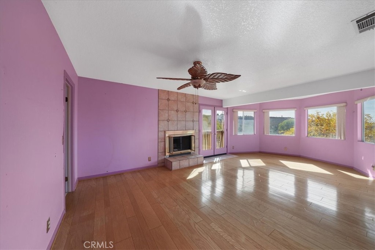
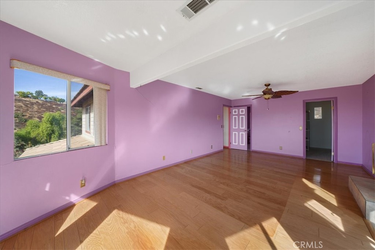
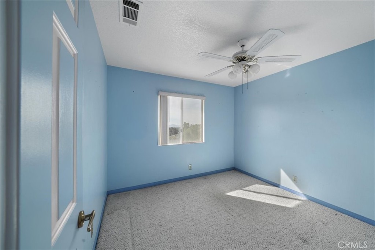
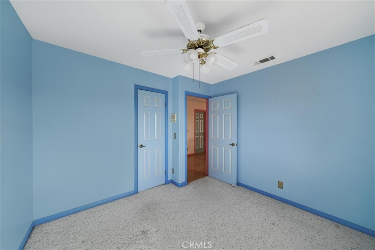
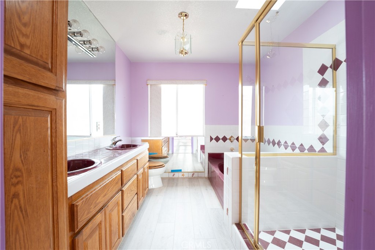
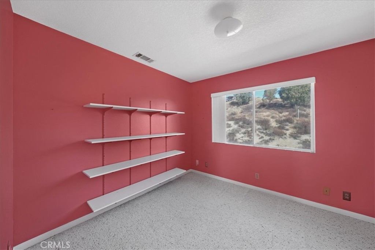
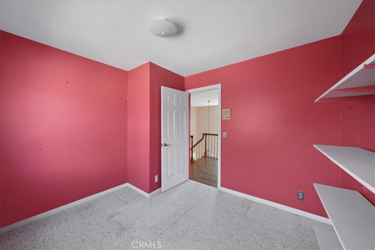
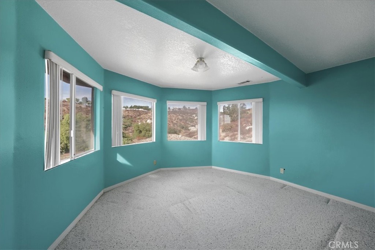
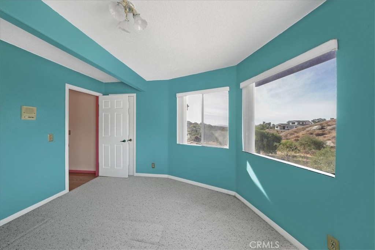
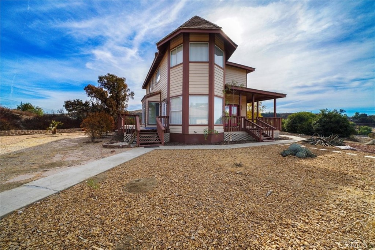
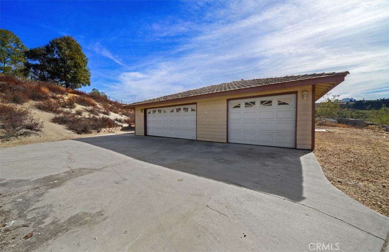
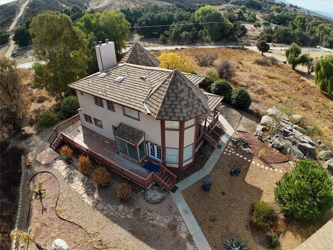
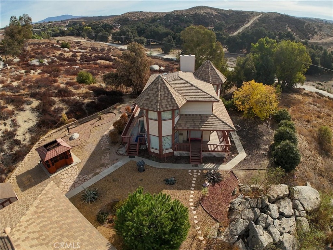
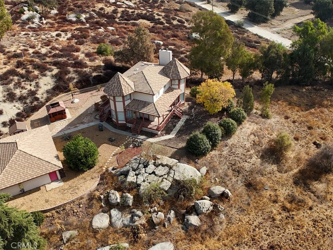
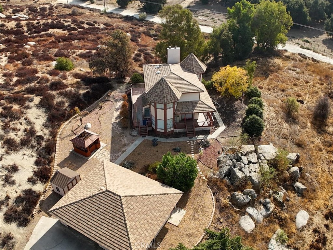
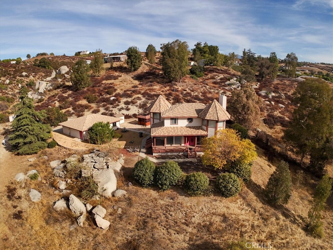
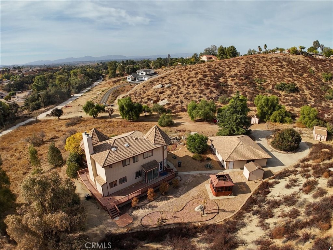
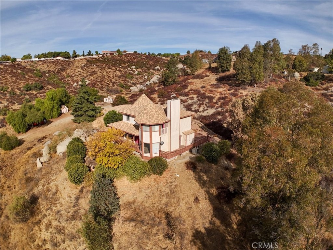
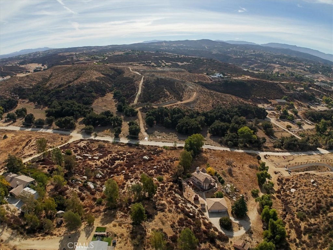
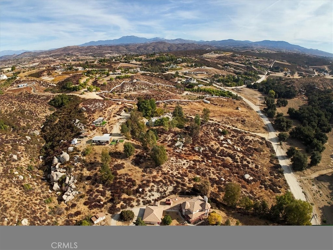
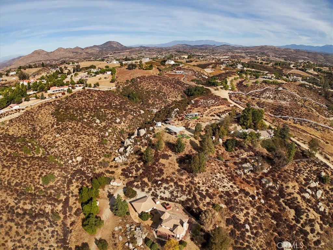
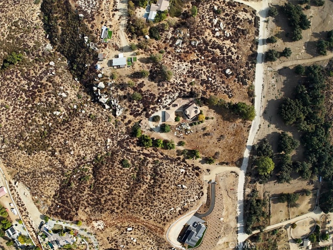




Property Description
Welcome to your dream retreat in the heart of Temecula's wine country! Nestled at 38720 Calle De Toros, Temecula, CA 92592, this 4-bedroom, 3-bathroom country cottage-style home offers 2,325 square feet of living space on a tranquil 2.14-acre lot. Surrounded by picturesque vineyards, serene tree-lined streets, and located close to world-class wineries and Lake Skinner State Park, this property is perfectly positioned for those seeking a peaceful yet vibrant lifestyle. The first floor welcomes you with a formal entry leading to a cozy formal living room with a fireplace, a separate family room, a dining room featuring a wet bar, and a spacious kitchen offering breathtaking hilltop views. The home’s design extends seamlessly outdoors to a wraparound porch and two expansive decks, providing stunning views from every side—ideal for savoring morning coffee or entertaining guests. A full bathroom, a convenient laundry room, and ample living space complete the downstairs. On the second floor, the primary bedroom boasts its own fireplace, a walk-in closet with built-in cabinets, and a private balcony with sweeping panoramic views. The en-suite bathroom includes double sinks and a soaking tub for ultimate relaxation. Three additional bedrooms and a hall bathroom ensure plenty of space for family and visitors. The property features two detached garages: a 1,080-square-foot, three-car garage adjacent to the home and a 313-square-foot workshop situated higher on the property. Additionally, there are two smaller sheds, offering even more storage options. The expansive lot is perfect for horses, RVs, and recreational vehicles, with ample room for parking or storage of all your toys. With zoning that allows for an ADU (Accessory Dwelling Unit), this home presents endless potential—whether you envision a personal vineyard, guest quarters, or updates to reflect your unique style. The approach to this home is equally enchanting, with a magical drive through lush wine country. Conveniently located near top-rated schools, boutique shopping, dining, and outdoor recreation, this diamond in the rough offers a rare opportunity to create your ideal countryside escape. Priced to sell, this property is an exceptional value in the area. Don’t miss the chance to transform this home into your ultimate retreat—for you, your family, your horses, and all your adventures!
Interior Features
| Laundry Information |
| Location(s) |
Inside, Laundry Room |
| Kitchen Information |
| Features |
Tile Counters, Walk-In Pantry |
| Bedroom Information |
| Features |
All Bedrooms Up |
| Bedrooms |
4 |
| Bathroom Information |
| Features |
Bathtub, Separate Shower, Tub Shower |
| Bathrooms |
3 |
| Flooring Information |
| Material |
Carpet, Wood |
| Interior Information |
| Features |
Breakfast Area, Ceiling Fan(s), Dry Bar, Separate/Formal Dining Room, Eat-in Kitchen, High Ceilings, Open Floorplan, Pantry, Tile Counters, All Bedrooms Up, Primary Suite, Walk-In Pantry, Walk-In Closet(s), Workshop |
| Cooling Type |
Central Air, Electric |
Listing Information
| Address |
38720 Calle De Toros |
| City |
Temecula |
| State |
CA |
| Zip |
92592 |
| County |
Riverside |
| Listing Agent |
Justin Perron DRE #01987638 |
| Co-Listing Agent |
Yanet Pineda DeOrozco DRE #01452126 |
| Courtesy Of |
The Listing House |
| List Price |
$850,000 |
| Status |
Pending |
| Type |
Residential |
| Subtype |
Single Family Residence |
| Structure Size |
2,325 |
| Lot Size |
93,218 |
| Year Built |
1988 |
Listing information courtesy of: Justin Perron, Yanet Pineda DeOrozco, The Listing House. *Based on information from the Association of REALTORS/Multiple Listing as of Dec 29th, 2024 at 8:28 PM and/or other sources. Display of MLS data is deemed reliable but is not guaranteed accurate by the MLS. All data, including all measurements and calculations of area, is obtained from various sources and has not been, and will not be, verified by broker or MLS. All information should be independently reviewed and verified for accuracy. Properties may or may not be listed by the office/agent presenting the information.










































