710 W 8Th Street, Gilroy, CA 95020
-
Listed Price :
$1,299,000
-
Beds :
7
-
Baths :
4
-
Property Size :
2,918 sqft
-
Year Built :
1976
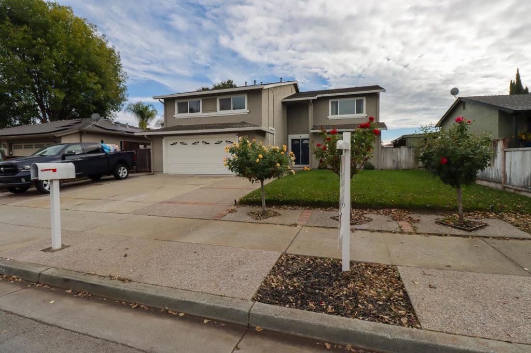
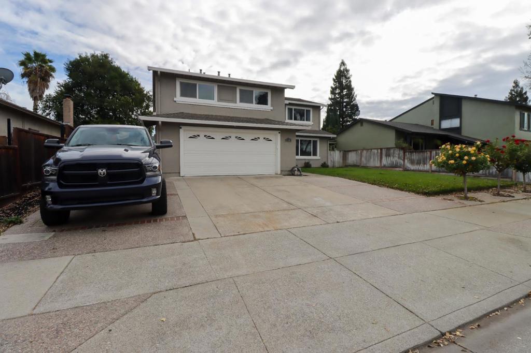
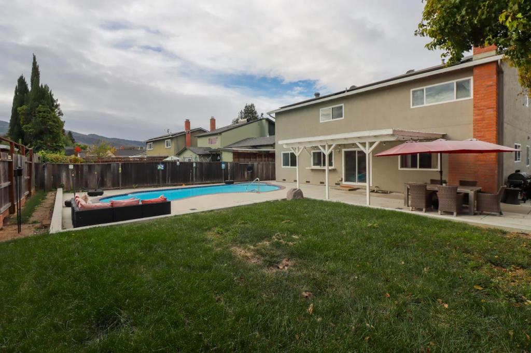
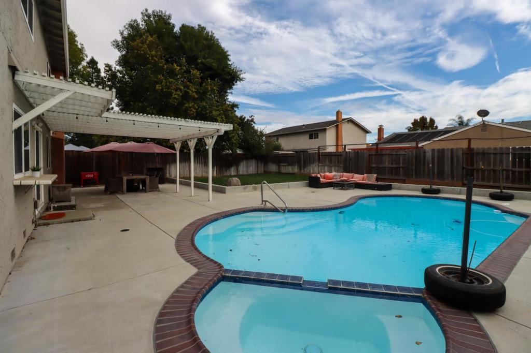
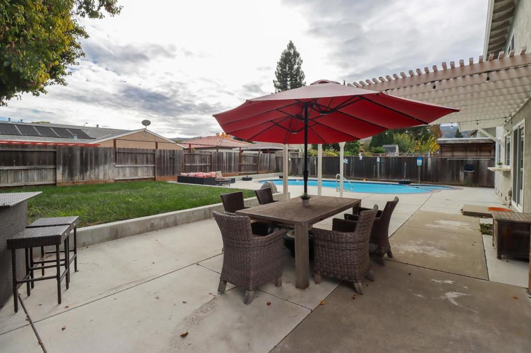
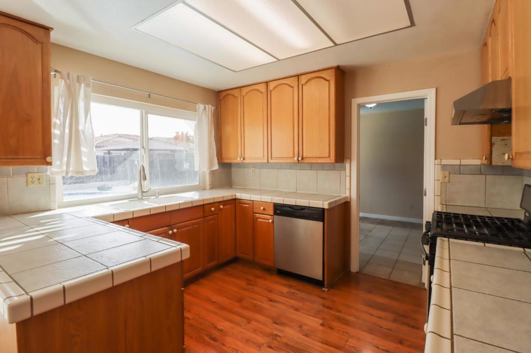
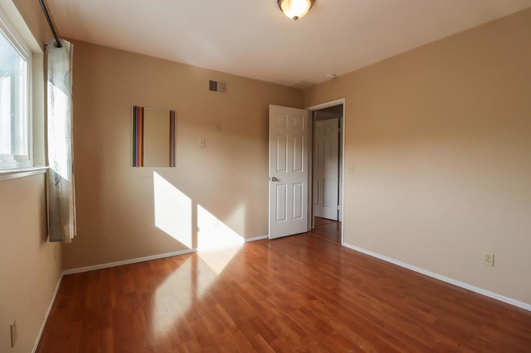
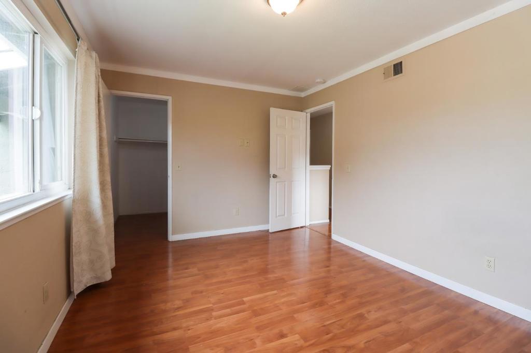
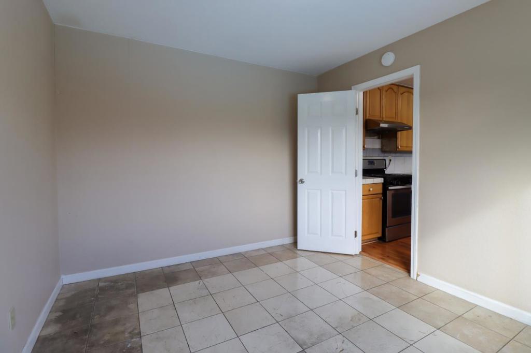
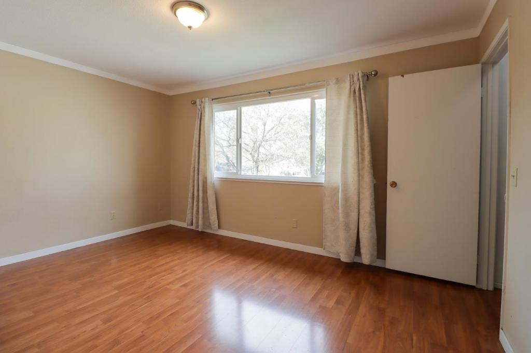
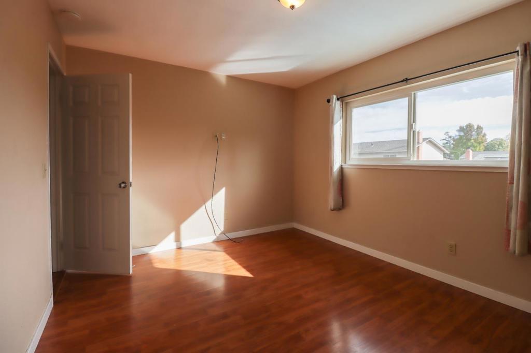
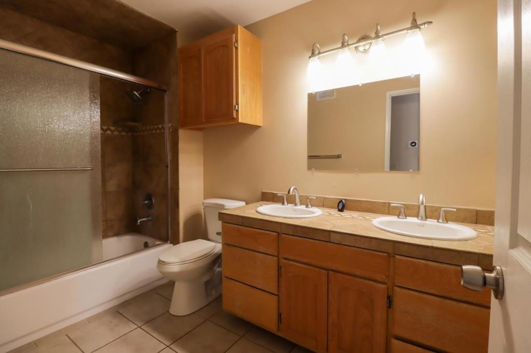
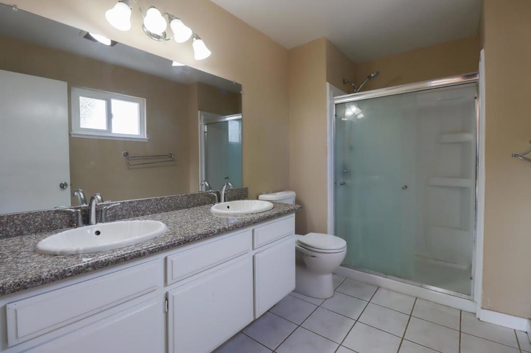
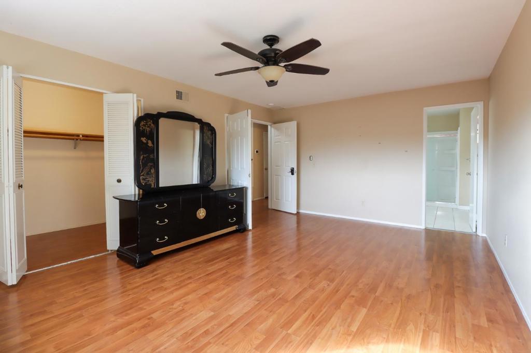
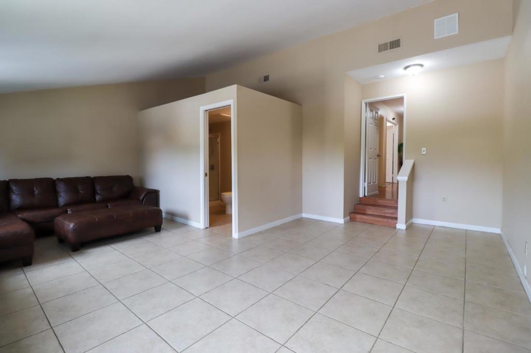
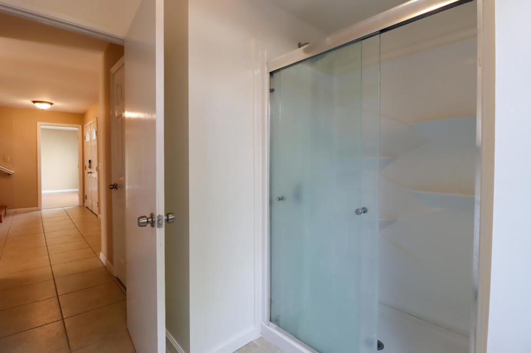
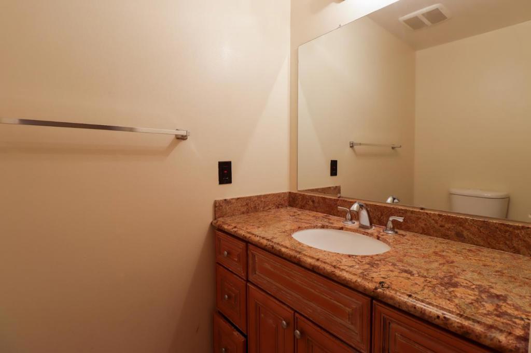
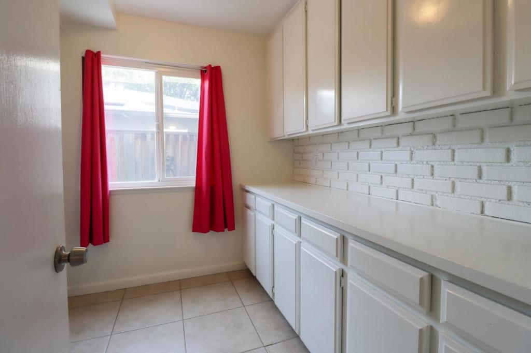
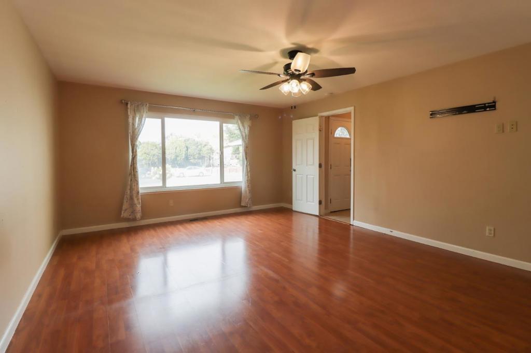
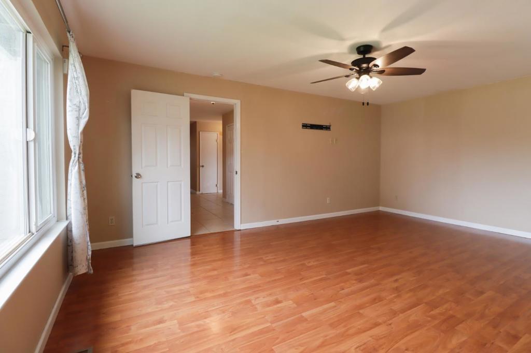
Property Description
Welcome to this spacious 7-bedroom, 4-bathroom, 4 walk-in closest, home located in the heart of Gilroy. Plenty of room for your family and pets; room for gaming and entertainment. Situated on a generous 7,686 sq ft lot, this 2,918 sq ft residence offers ample living space for your family. The inviting kitchen features a gas oven range, perfect for the chef in the house. Enjoy family meals in the formal dining room or the convenient eat-in kitchen. The home boasts central AC for cooling and central forced air heating, ensuring comfort in all seasons. Cozy up in front of the fireplace on chilly evenings, and take advantage of the heated pool during cooler months. The home's flooring includes tile in the bathrooms, providing durability and easy maintenance. The laundry area is conveniently located in the garage, which also offers space for two vehicles. The primary suite includes a walk-in closet, providing plenty of storage for your wardrobe. Located within the Gilroy Unified School District, this home is perfect for families looking to settle in a community-focused environment. Don't miss the opportunity to make this your new home!
Interior Features
| Laundry Information |
| Location(s) |
In Garage |
| Bedroom Information |
| Bedrooms |
7 |
| Bathroom Information |
| Bathrooms |
4 |
| Interior Information |
| Features |
Walk-In Closet(s) |
| Cooling Type |
Central Air |
Listing Information
| Address |
710 W 8Th Street |
| City |
Gilroy |
| State |
CA |
| Zip |
95020 |
| County |
Santa Clara |
| Listing Agent |
Nelson Nguyen DRE #01360584 |
| Co-Listing Agent |
Gene Au DRE #01908058 |
| Courtesy Of |
Realty World Dominion |
| List Price |
$1,299,000 |
| Status |
Active |
| Type |
Residential |
| Subtype |
Single Family Residence |
| Structure Size |
2,918 |
| Lot Size |
7,686 |
| Year Built |
1976 |
Listing information courtesy of: Nelson Nguyen, Gene Au, Realty World Dominion. *Based on information from the Association of REALTORS/Multiple Listing as of Dec 9th, 2024 at 2:58 PM and/or other sources. Display of MLS data is deemed reliable but is not guaranteed accurate by the MLS. All data, including all measurements and calculations of area, is obtained from various sources and has not been, and will not be, verified by broker or MLS. All information should be independently reviewed and verified for accuracy. Properties may or may not be listed by the office/agent presenting the information.




















