5984 Dovetail Drive, Agoura Hills, CA 91301
-
Listed Price :
$959,000
-
Beds :
3
-
Baths :
2
-
Property Size :
1,421 sqft
-
Year Built :
1965
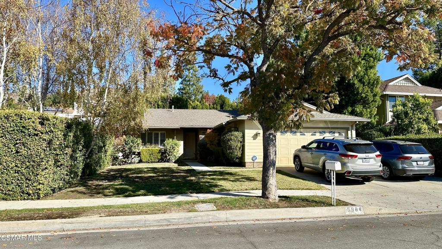
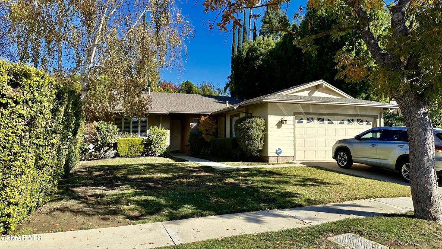
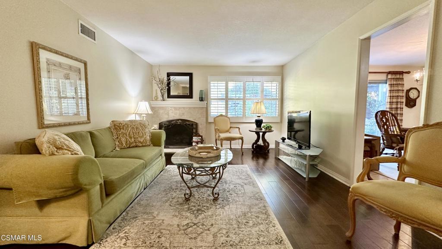
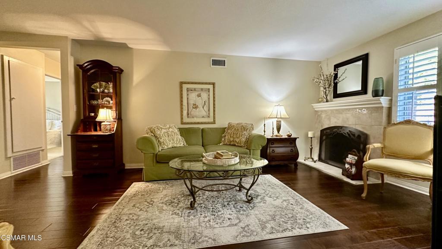
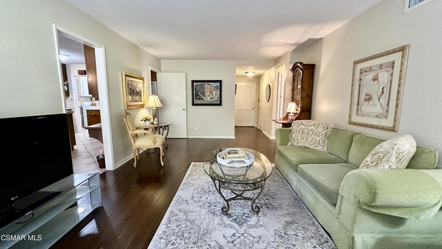
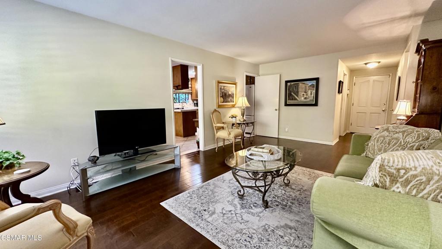
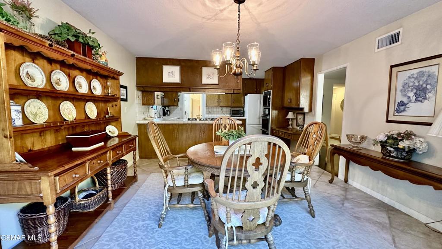
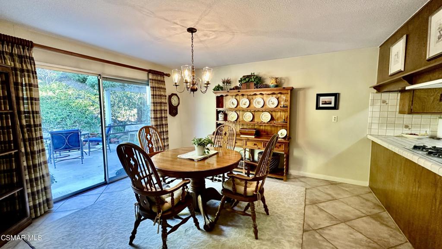
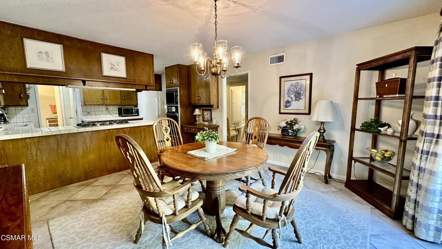
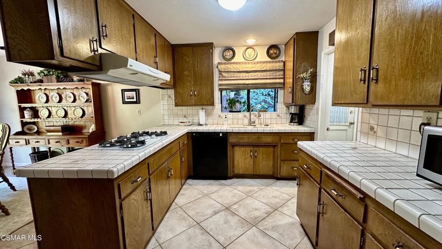
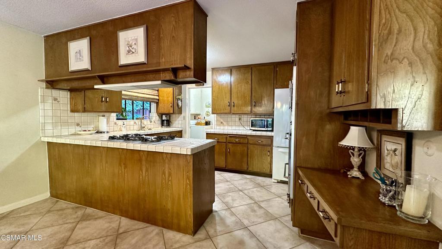
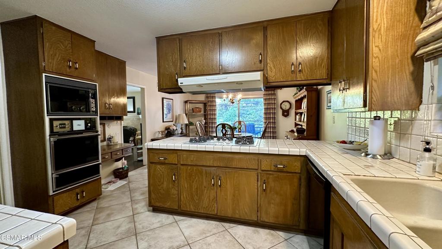
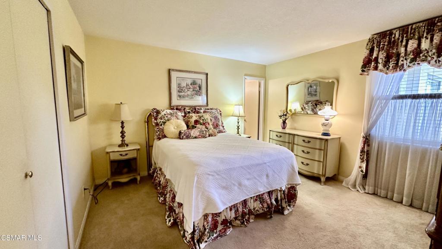
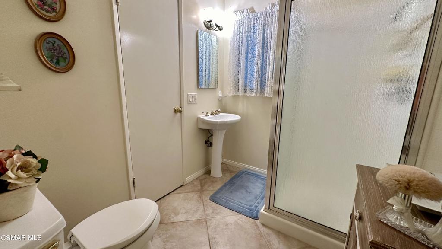
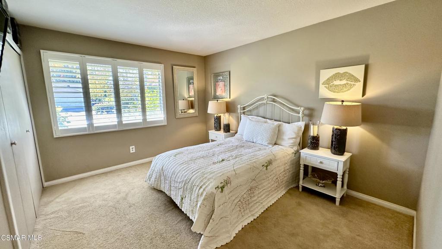
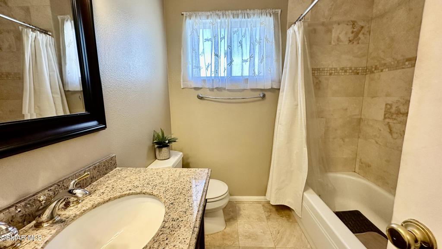
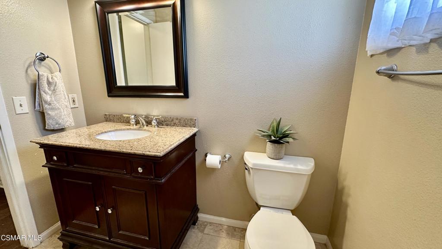
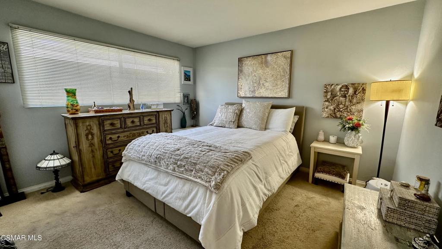
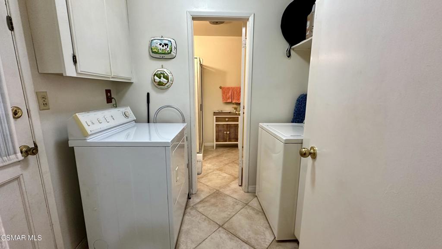
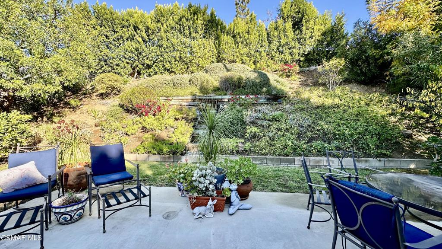
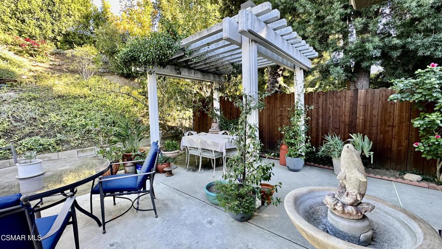
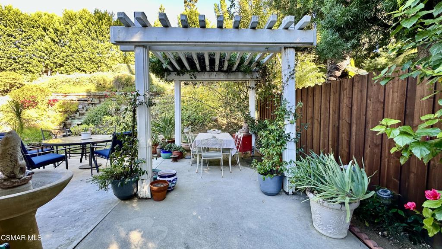
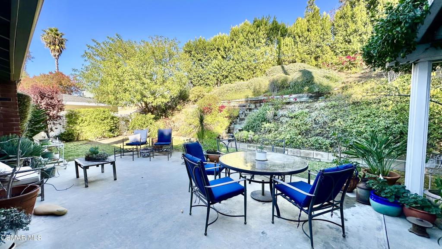
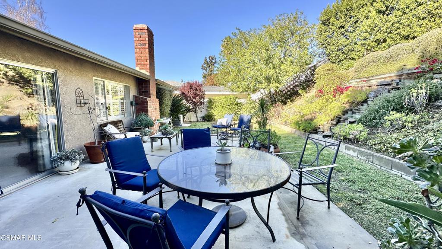
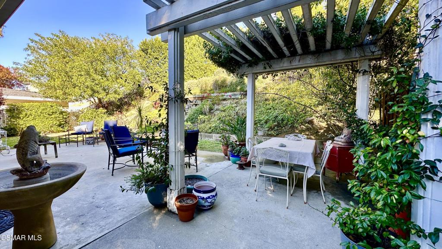
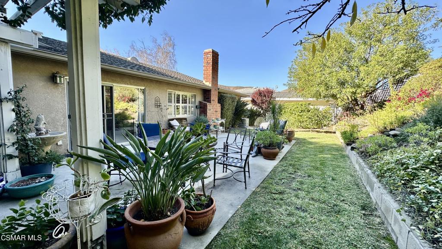
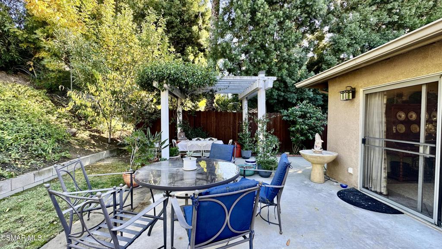
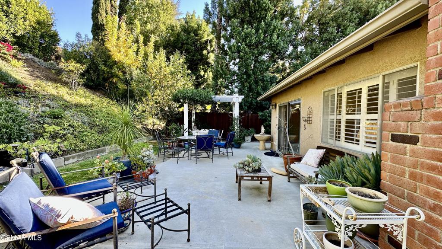
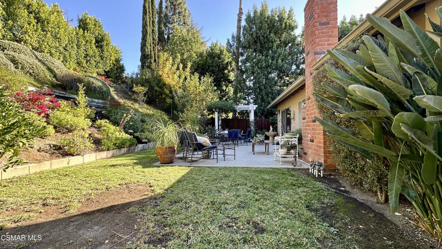
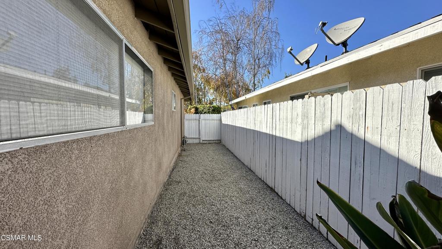
Property Description
Wonderful single-story located in the heart of Agoura Hills! This home was lovingly cared for by its original owners and is now ready to become yours. A comfortable floorplan offers 3 bedrooms, 2 bathrooms, 1,421 Sq. ft. of light filled living space on an almost 7,500 Sq. ft. lot with an attached 2 car garage. Highlighted by smooth ceilings, gleaming wood flooring, plantation shutters, a cozy fireplace in the living room, newer central air & heat, plus newer water heater and insulation in the attic. A spacious dining area overlooks the cook's kitchen with tons of cabinetry, tile flooring, built in appliances and a convenient adjacent indoor laundry room. All bedrooms are good sized and have ample closet space, and the hall full bathroom has granite counters and travertine tub/shower. The rear grounds has a nice pergola, fruit trees, and offers a great space for relaxation, gardening, outdoor dining and entertaining. This beauty has No HOA dues and is conveniently close to shopping, parks, easy freeway access, plus the excellent Las Virgenes School system.
Interior Features
| Laundry Information |
| Location(s) |
Electric Dryer Hookup, Laundry Room |
| Bedroom Information |
| Bedrooms |
3 |
| Bathroom Information |
| Features |
Granite Counters, Separate Shower, Tub Shower |
| Bathrooms |
2 |
| Flooring Information |
| Material |
Carpet |
| Interior Information |
| Features |
Separate/Formal Dining Room |
| Cooling Type |
Central Air |
Listing Information
| Address |
5984 Dovetail Drive |
| City |
Agoura Hills |
| State |
CA |
| Zip |
91301 |
| County |
Los Angeles |
| Listing Agent |
Daniel Murphy DRE #01434262 |
| Courtesy Of |
RE/MAX ONE |
| List Price |
$959,000 |
| Status |
Pending |
| Type |
Residential |
| Subtype |
Single Family Residence |
| Structure Size |
1,421 |
| Lot Size |
7,484 |
| Year Built |
1965 |
Listing information courtesy of: Daniel Murphy, RE/MAX ONE. *Based on information from the Association of REALTORS/Multiple Listing as of Dec 19th, 2024 at 5:42 PM and/or other sources. Display of MLS data is deemed reliable but is not guaranteed accurate by the MLS. All data, including all measurements and calculations of area, is obtained from various sources and has not been, and will not be, verified by broker or MLS. All information should be independently reviewed and verified for accuracy. Properties may or may not be listed by the office/agent presenting the information.






























