35724 Linda Drive, Fremont, CA 94536
-
Listed Price :
$2,698,888
-
Beds :
4
-
Baths :
5
-
Property Size :
2,703 sqft
-
Year Built :
1953
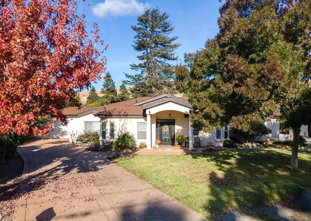
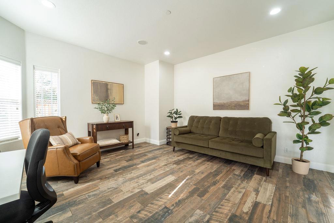
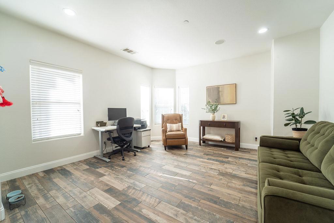
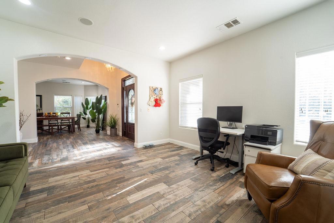

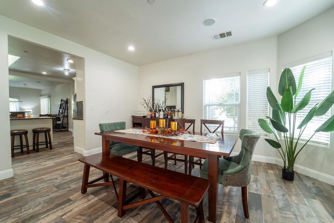
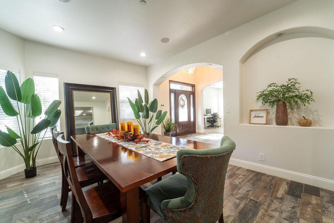
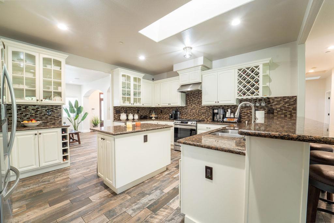
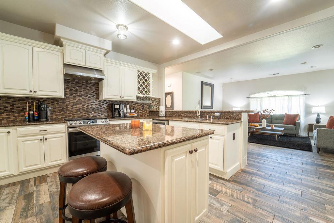
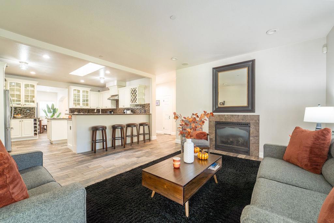
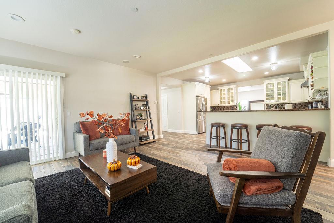
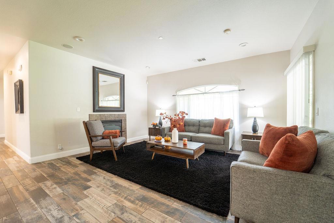
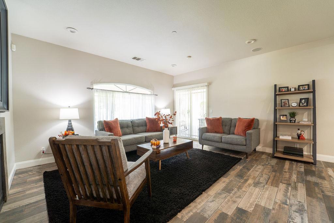
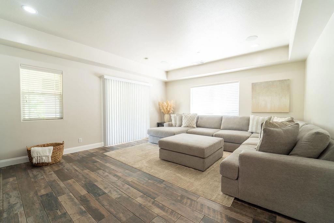
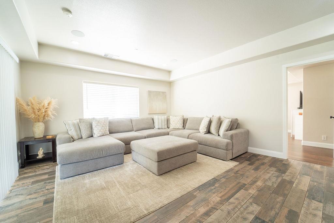
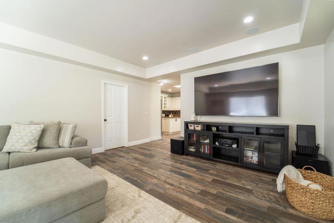
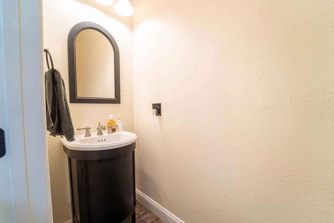
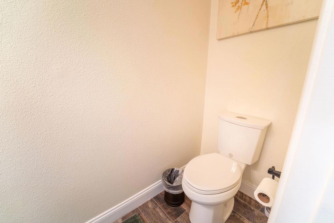
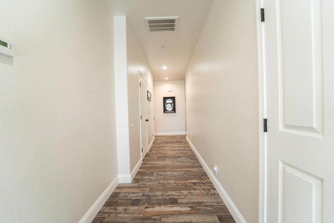
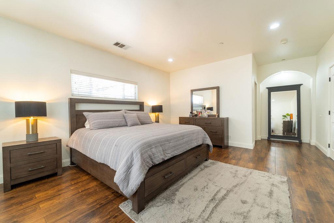
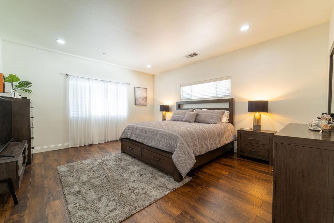
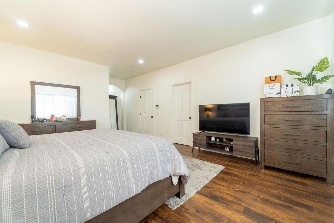
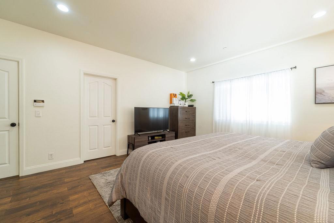
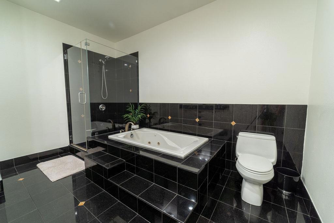
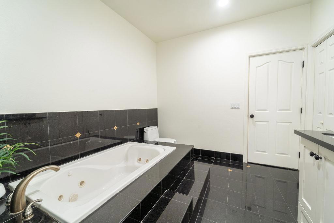
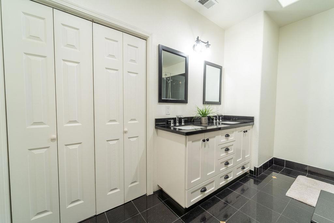
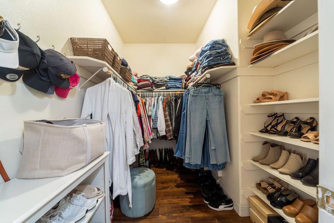
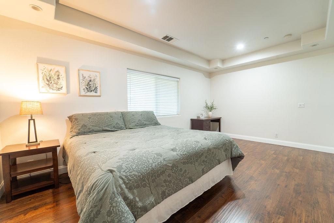
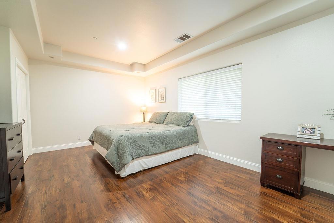
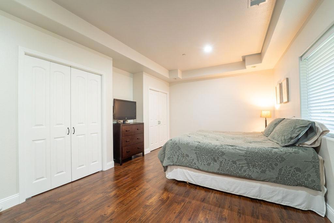
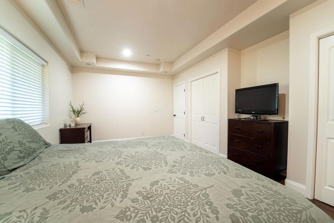
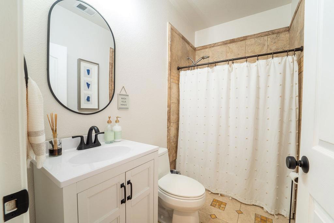
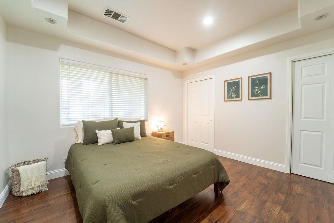
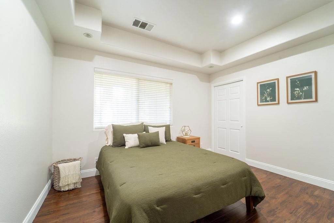
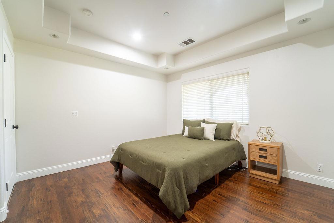
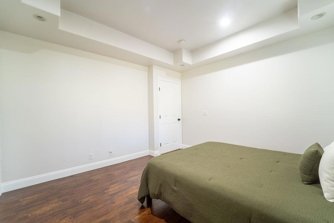
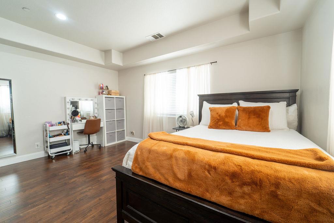
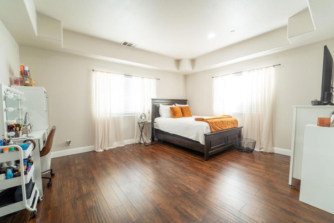
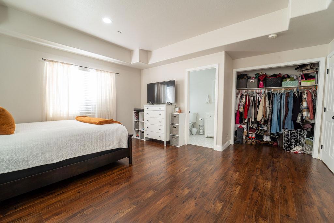
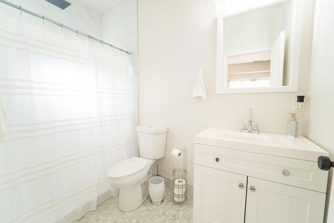
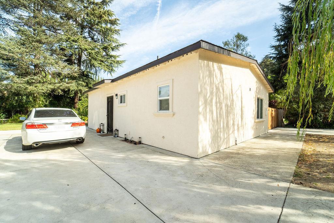
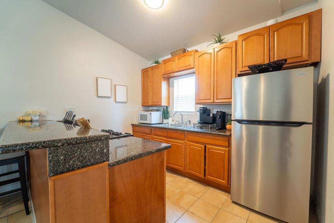
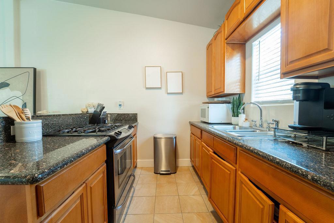
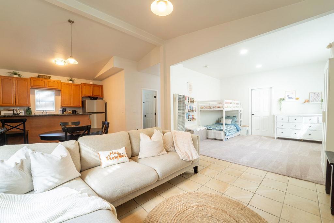
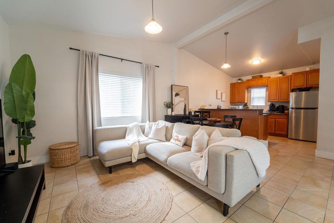
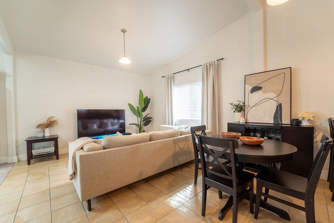
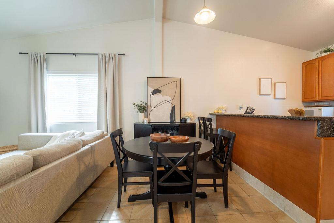
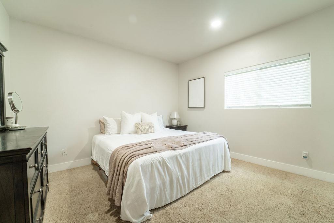
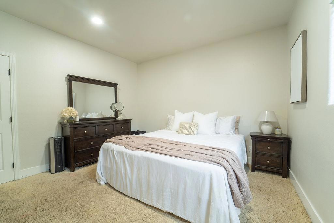
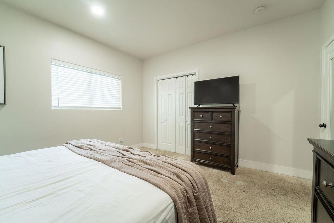
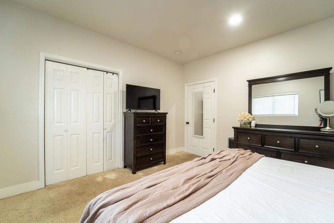
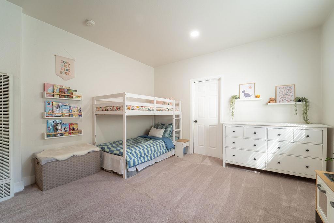
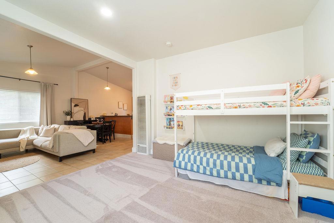
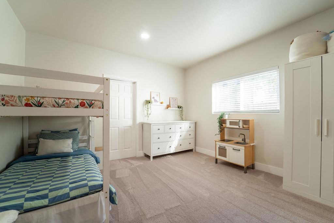

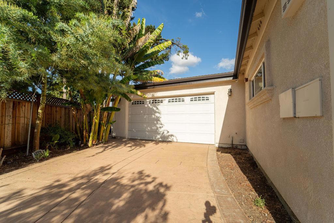
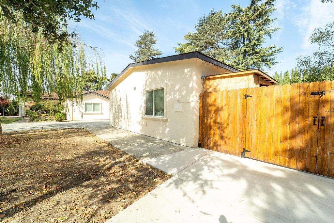
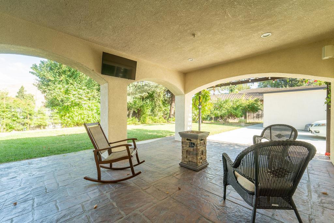
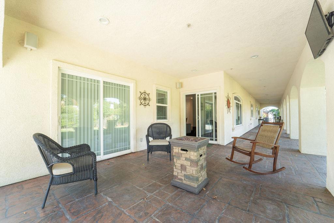
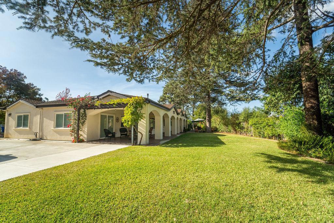
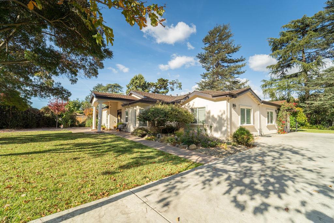
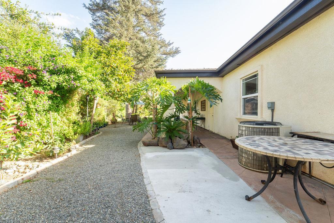
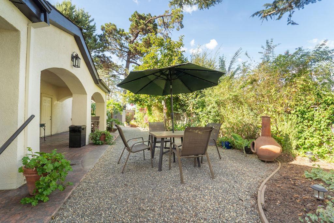

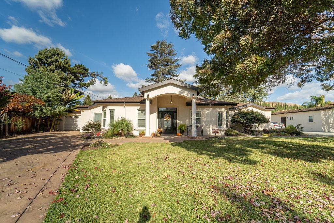
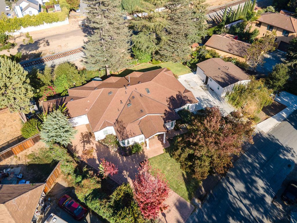
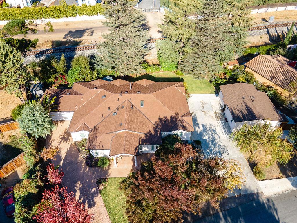
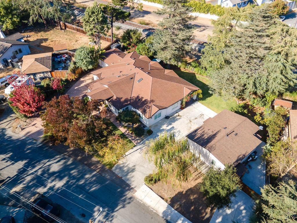
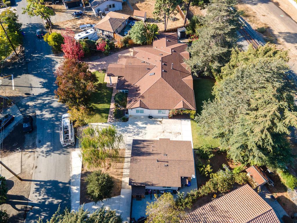
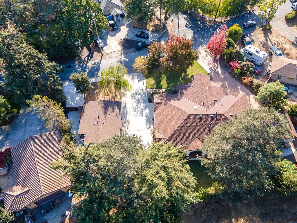
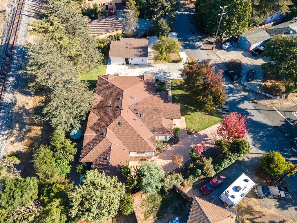
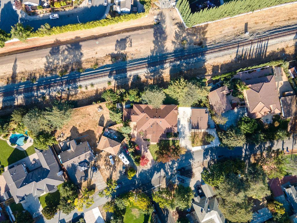
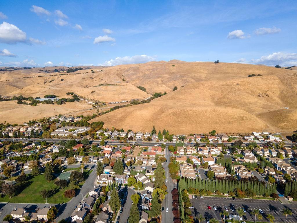
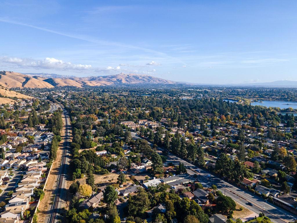
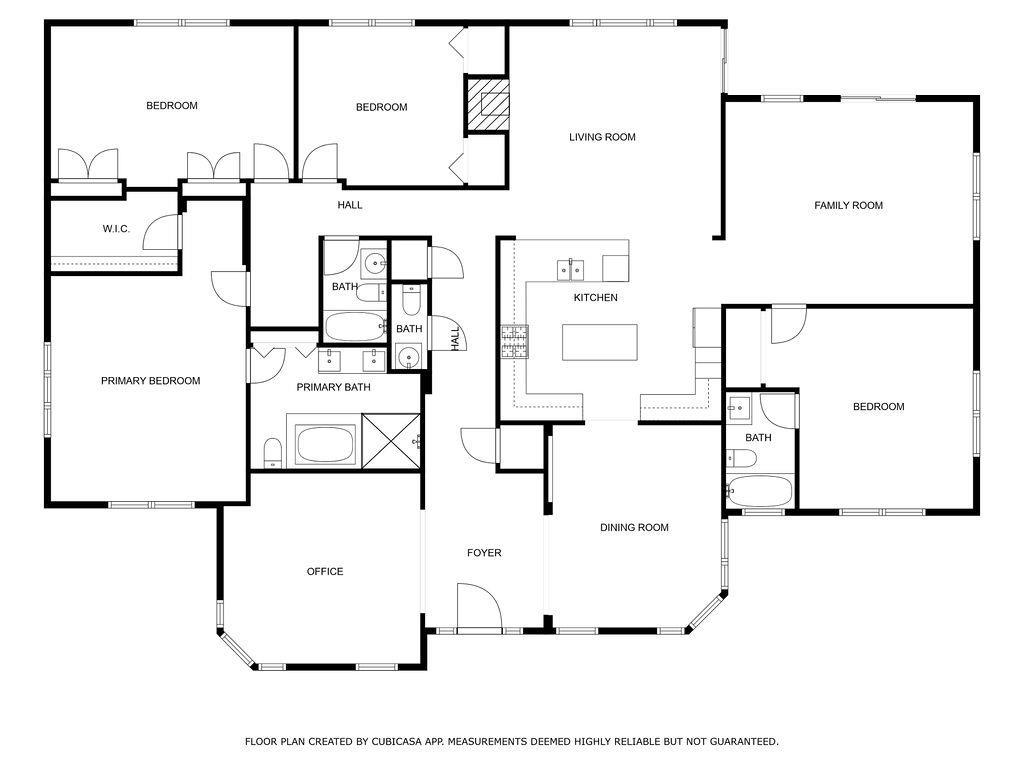
Property Description
DON'T MISS THIS STUNNING SINGLE STORY FLOOR PLAN! COMPLETELY RENOVATED IN 2006* AMAZING UPGRADES & AMENITIES, FRONT DOOR W/ ETCHED GLASS & SIDELIGHTS, CUSTOM INTERIOR/EXTERIOR PAINT, LUXURY WOOD LIKE TILE, UPDATED KITCHEN*GRANITE COUNTERTOPS* DESIGNER CABINETS, STAINLESS STEEL APPLIANCES, GAS RANGE/OVEN* BREAKFAST BAR,SKYLIGHTS, FORMAL LIVING/DINING ROOMS, FIREPLACE, SEPARATE FAMILY ROOMS, SLIDERS TO BACKYARD*ENGINEERED HARDWOOD FLOORING, SPACIOUS PRIMARY BEDROOM, WALK-IN CLOSET* PRIMARY BATH W/ DOUBLE SINK VANITY, SEPARATE JACUZZI TUB* OVERSIZED STALL SHOWER W/ GRANITE TILE FLOOR & SURROUND, SEPARATE IN-LAW QUARTERS WITH 1 BED/ 1 BATH, KITCHEN AND LIVING SPACE* COMPOSITION SHINGLE ROOF, ADDITIONAL PARKING - 3 DRIVEWAYS* PRISTINE LANDSCAPE, STAMPED COVERED CONCRETE PATIOS & WALKWAYS* PERFECT FOR ENTERTAINING, MATURE TREES & BUSHES, HUGE 18,486 SF LOT* EXCELLENT LOCATION, SERENE SETTING, MOUNTAIN VIEWS, CLOSE TO PARKS, SCHOOLS & SHOPPING, EASY ACCESS TO FREEWAYS* MUST SEE THIS BEAUTY!
Interior Features
| Laundry Information |
| Location(s) |
In Garage |
| Kitchen Information |
| Features |
Granite Counters |
| Bedroom Information |
| Bedrooms |
4 |
| Bathroom Information |
| Features |
Dual Sinks, Jetted Tub |
| Bathrooms |
5 |
| Flooring Information |
| Material |
Carpet, Tile |
| Interior Information |
| Features |
Breakfast Bar, Breakfast Area |
| Cooling Type |
Central Air |
Listing Information
| Address |
35724 Linda Drive |
| City |
Fremont |
| State |
CA |
| Zip |
94536 |
| County |
Alameda |
| Listing Agent |
Annie Culbertson DRE #01091626 |
| Co-Listing Agent |
Debbie Rossetto DRE #00985361 |
| Courtesy Of |
Legacy Real Estate & Associates |
| List Price |
$2,698,888 |
| Status |
Active |
| Type |
Residential |
| Subtype |
Single Family Residence |
| Structure Size |
2,703 |
| Lot Size |
18,486 |
| Year Built |
1953 |
Listing information courtesy of: Annie Culbertson, Debbie Rossetto, Legacy Real Estate & Associates. *Based on information from the Association of REALTORS/Multiple Listing as of Dec 15th, 2024 at 10:28 PM and/or other sources. Display of MLS data is deemed reliable but is not guaranteed accurate by the MLS. All data, including all measurements and calculations of area, is obtained from various sources and has not been, and will not be, verified by broker or MLS. All information should be independently reviewed and verified for accuracy. Properties may or may not be listed by the office/agent presenting the information.











































































