2861 San Marino Street, Los Angeles, CA 90006
-
Listed Price :
$2,500/month
-
Beds :
3
-
Baths :
1
-
Property Size :
1,350 sqft
-
Year Built :
1909
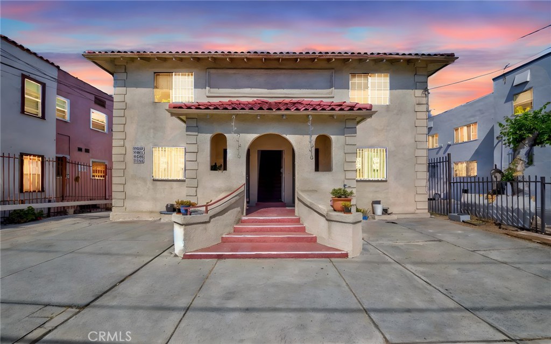
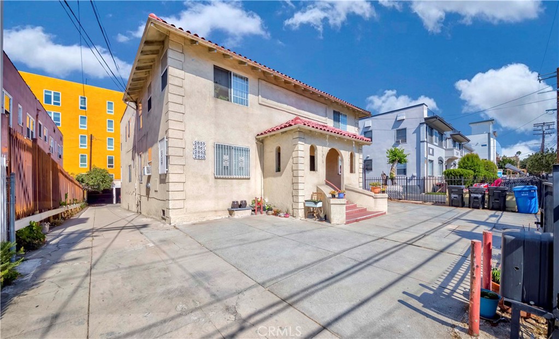
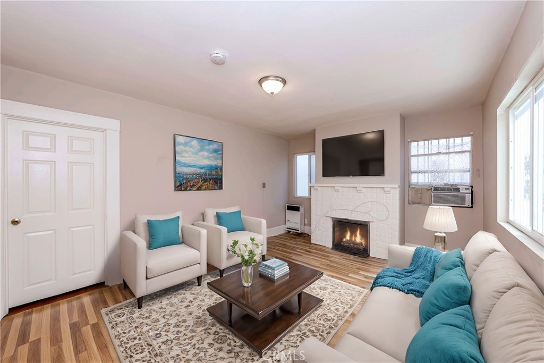
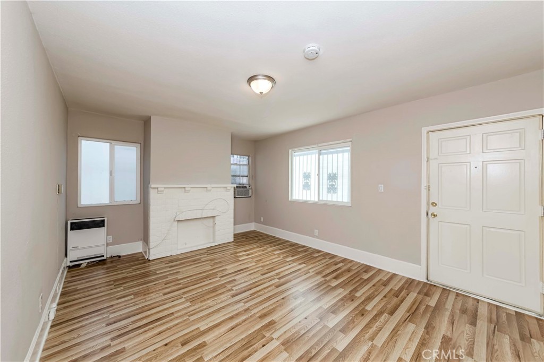
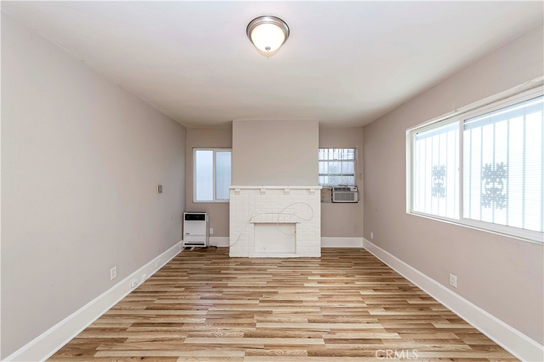
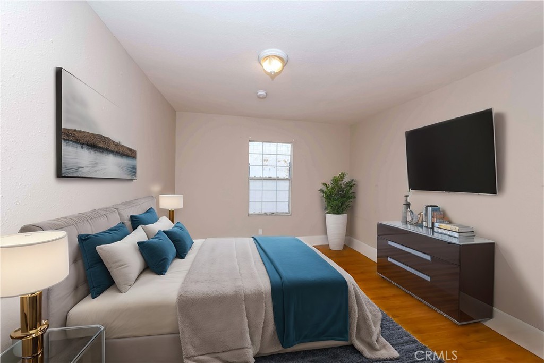
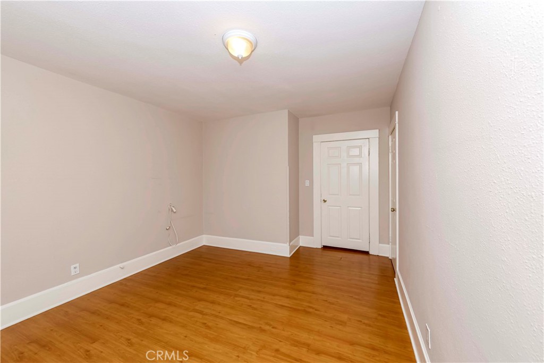
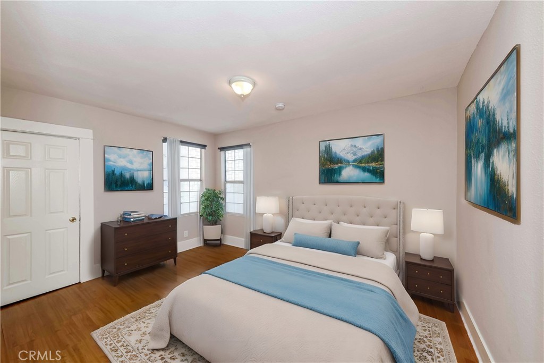
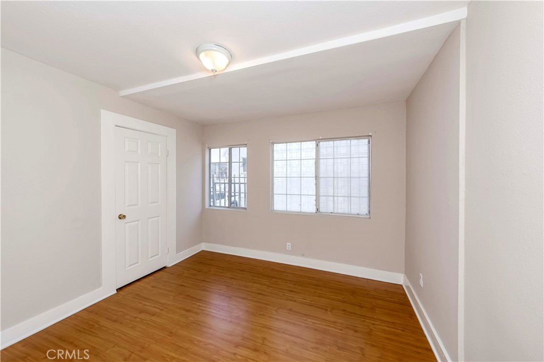
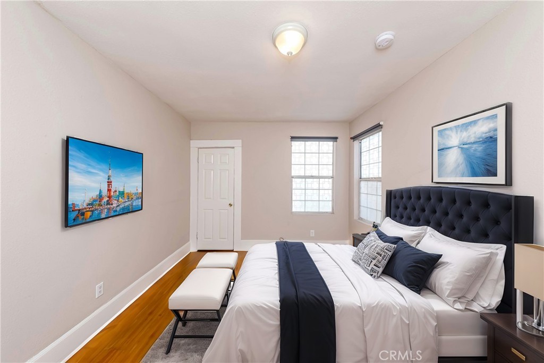
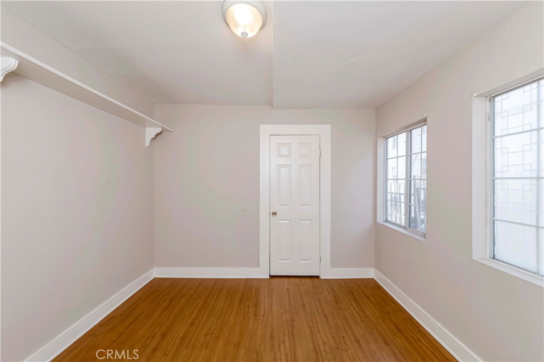
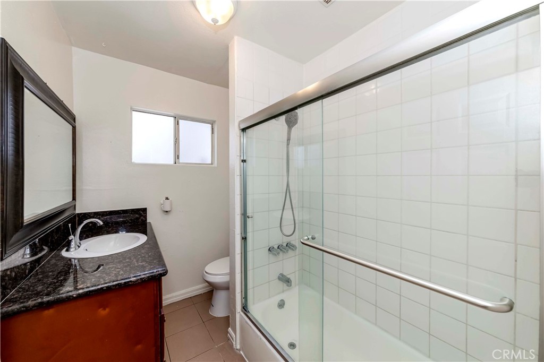
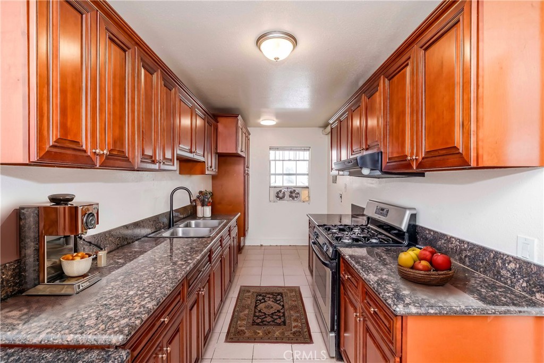
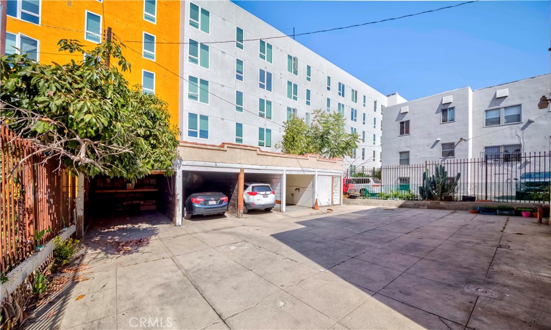
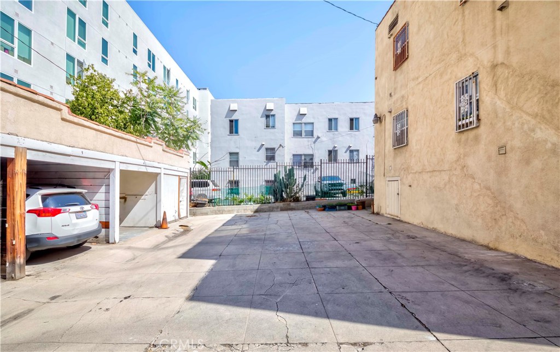
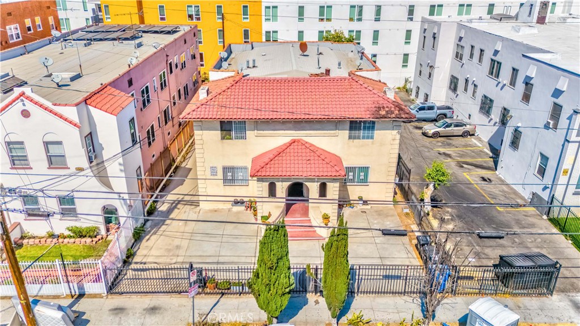
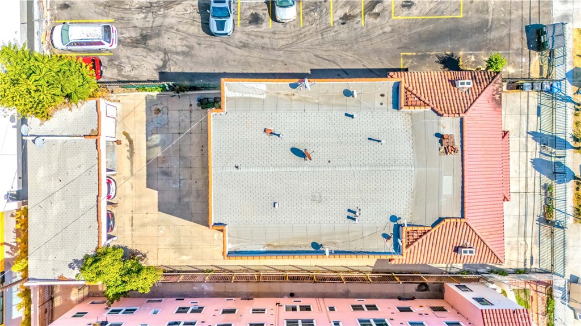
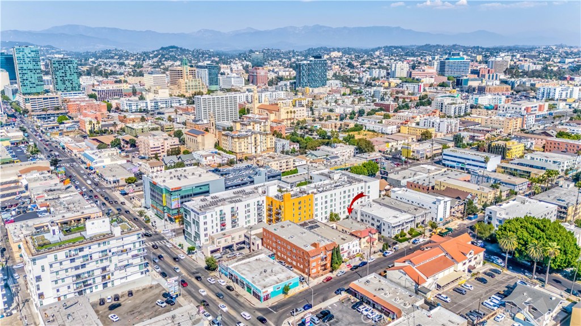
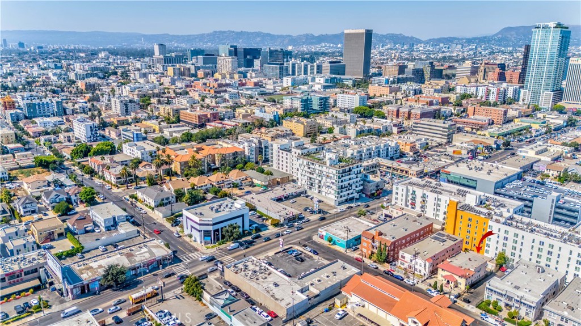
Property Description
An absolutely perfect quadruplex property featuring 3 bedrooms, 1 bath, and a detached garage at the back. The spacious floor plan includes a bright and inviting living room with a cozy fireplace. Beautiful wood and tile flooring extend throughout the unit, creating a warm and modern ambiance. The newly upgraded kitchen is a chef's dream, equipped with granite countertops, stainless steel appliances, and elegant oak cabinetry offering ample storage space. Washer/dryer hookups are conveniently located in the kitchen. Situated in the heart of Koreatown, this prime location provides easy access to freeways, shopping, dining, and entertainment. This is truly a must-see property!
Interior Features
| Laundry Information |
| Location(s) |
Washer Hookup, Electric Dryer Hookup, Gas Dryer Hookup |
| Kitchen Information |
| Features |
Granite Counters |
| Bedroom Information |
| Features |
Bedroom on Main Level, All Bedrooms Down |
| Bedrooms |
3 |
| Bathroom Information |
| Features |
Bathtub, Granite Counters, Tub Shower |
| Bathrooms |
1 |
| Flooring Information |
| Material |
Tile, Wood |
| Interior Information |
| Features |
Separate/Formal Dining Room, Granite Counters, All Bedrooms Down, Bedroom on Main Level |
| Cooling Type |
Wall/Window Unit(s) |
Listing Information
| Address |
2861 San Marino Street |
| City |
Los Angeles |
| State |
CA |
| Zip |
90006 |
| County |
Los Angeles |
| Listing Agent |
Ethan Baik DRE #01927947 |
| Courtesy Of |
Newcastle Realty, Inc. |
| List Price |
$2,500/month |
| Status |
Active |
| Type |
Residential Lease |
| Subtype |
Quadruplex |
| Structure Size |
1,350 |
| Lot Size |
6,752 |
| Year Built |
1909 |
Listing information courtesy of: Ethan Baik, Newcastle Realty, Inc.. *Based on information from the Association of REALTORS/Multiple Listing as of Jan 3rd, 2025 at 1:19 PM and/or other sources. Display of MLS data is deemed reliable but is not guaranteed accurate by the MLS. All data, including all measurements and calculations of area, is obtained from various sources and has not been, and will not be, verified by broker or MLS. All information should be independently reviewed and verified for accuracy. Properties may or may not be listed by the office/agent presenting the information.



















