41761 John Muir Drive, Coarsegold, CA 93614
-
Listed Price :
$527,000
-
Beds :
3
-
Baths :
2
-
Property Size :
2,238 sqft
-
Year Built :
2001
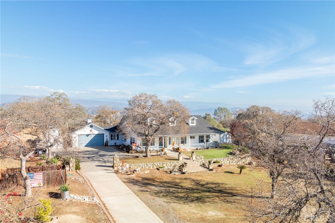
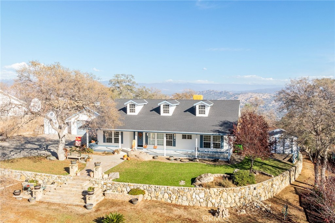
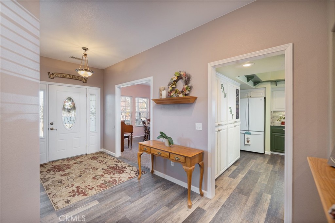
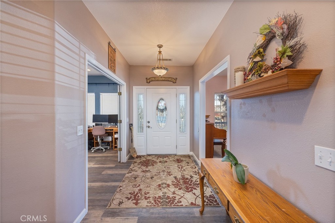
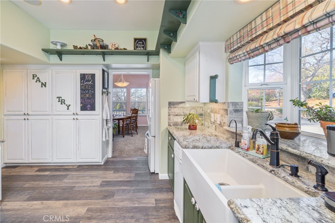
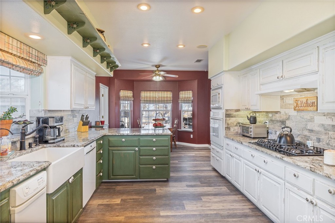
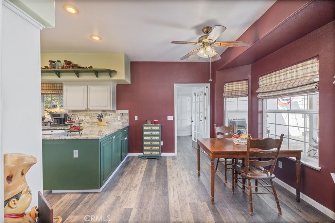
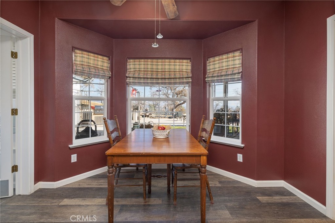
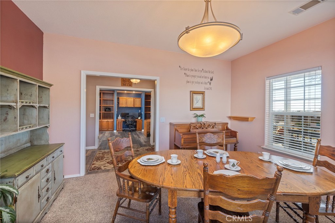
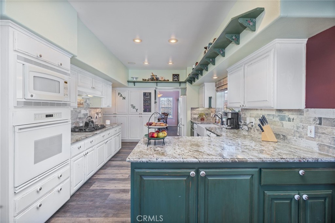
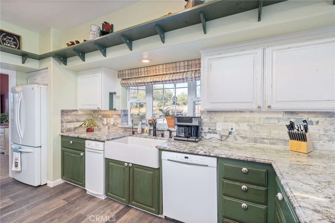
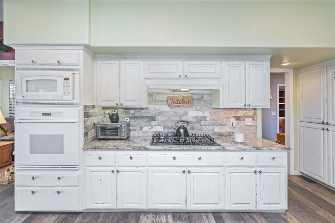
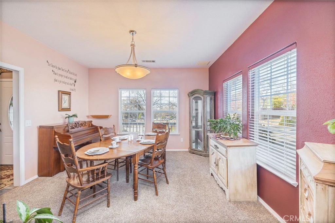
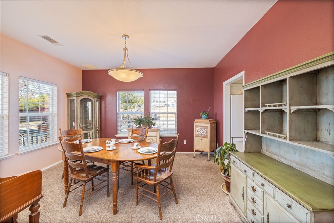
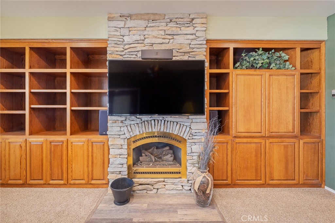
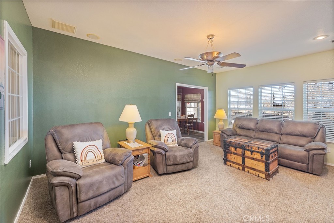
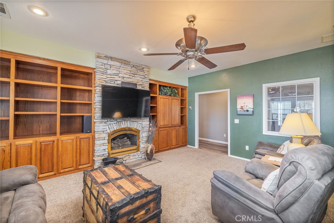
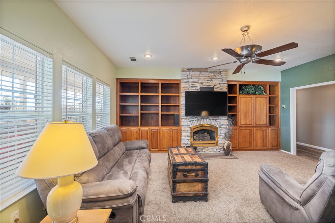
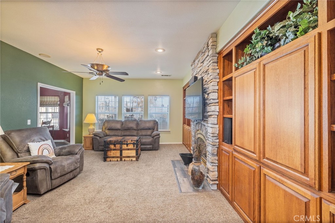
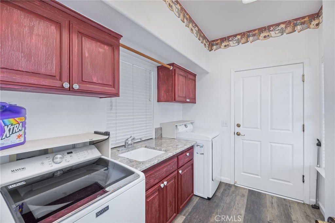
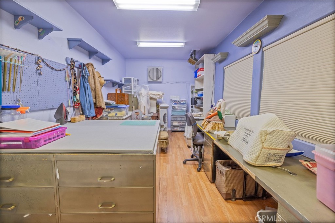
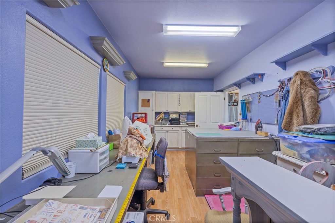
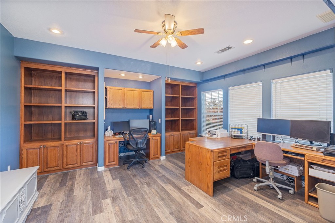
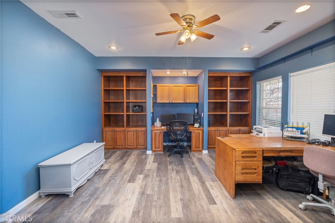
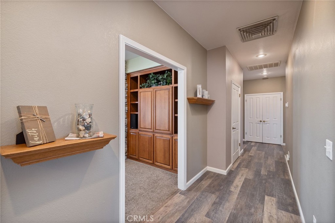
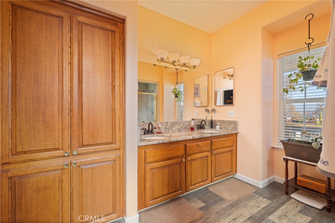
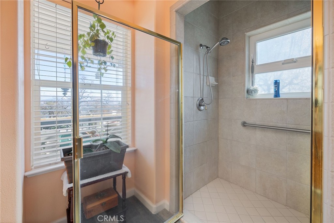
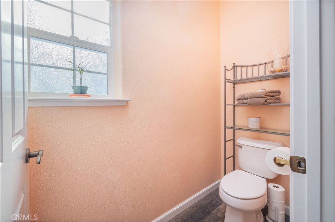
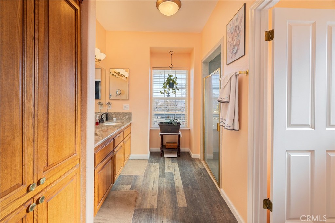
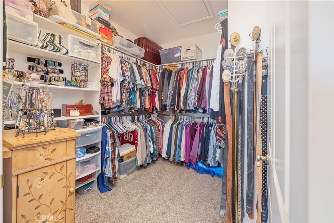
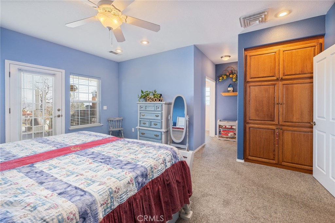
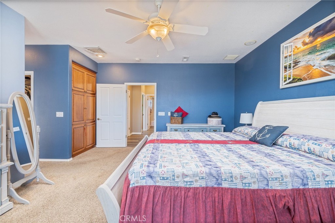
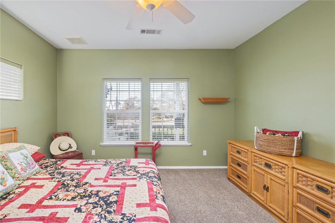
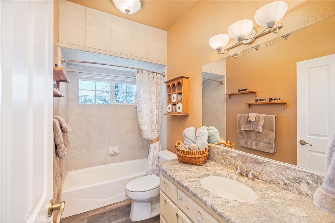
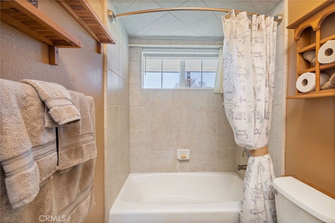
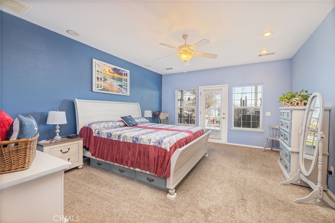
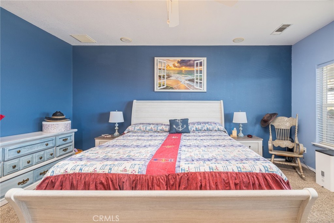
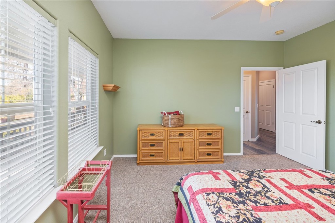
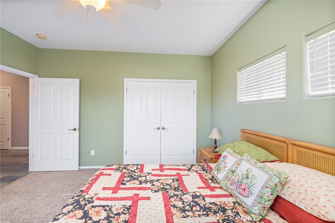
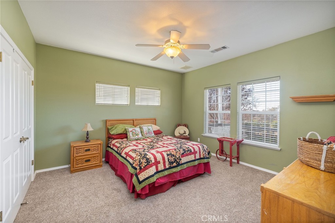
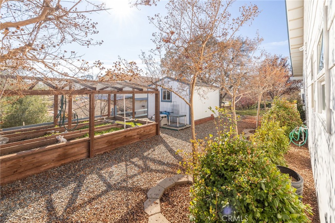
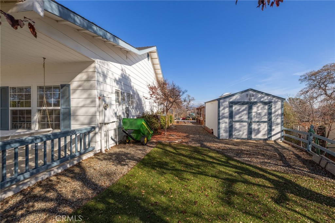
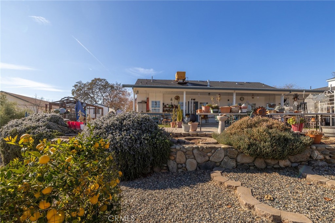
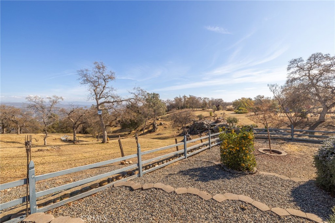
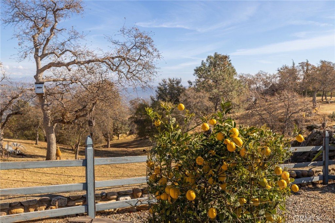
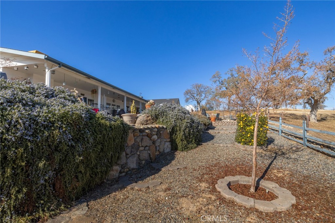
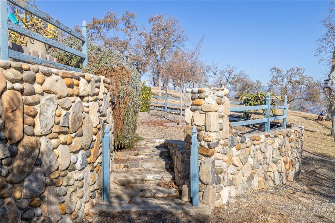
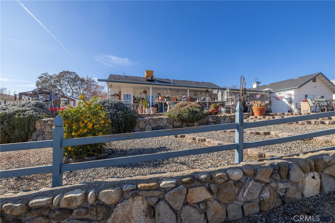
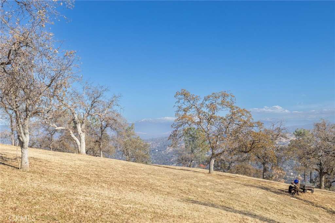
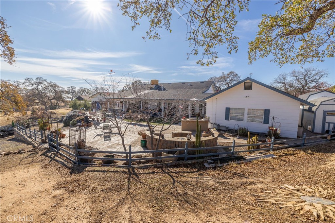
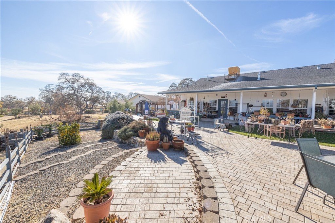
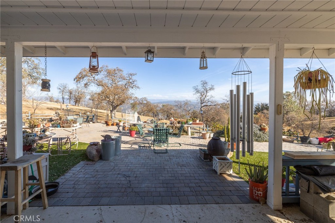
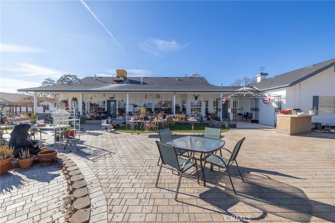
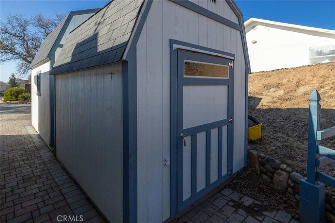
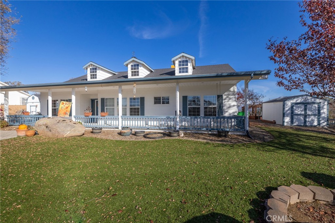
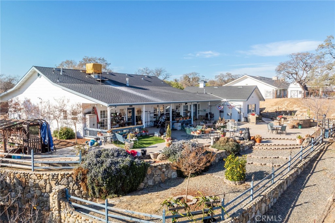
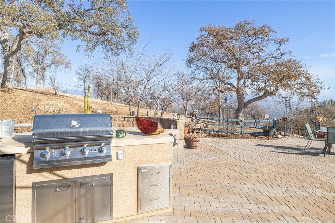
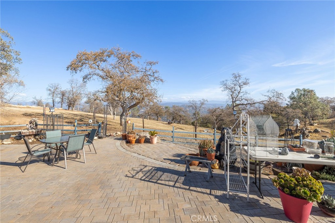
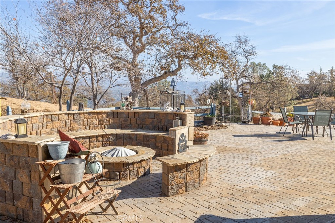
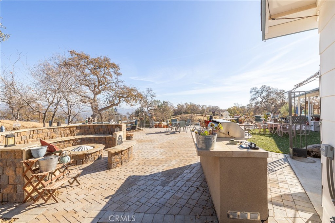
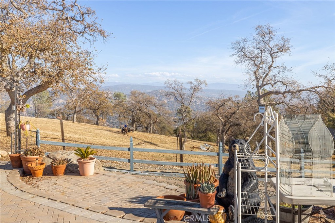
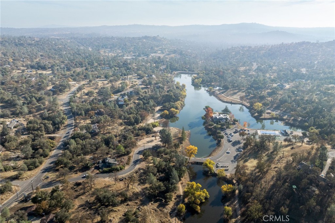
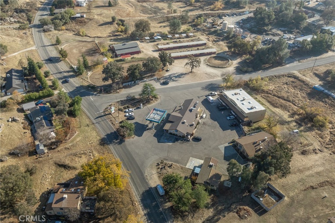
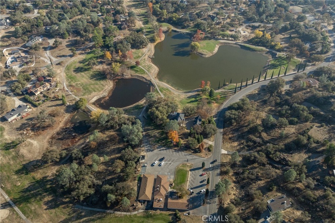
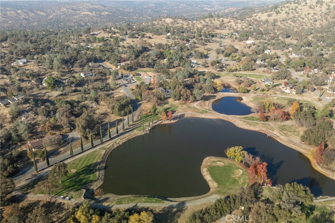
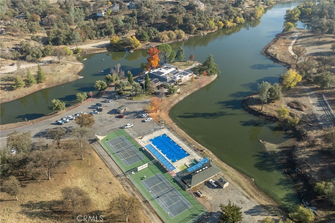
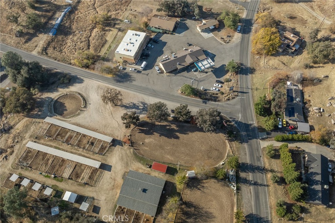
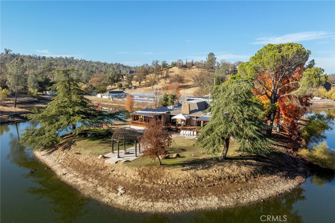
Property Description
Well maintained Ranch style home with long range mountain views. Home is set back off of street for privacy. Beautiful back yard built in bbq, fire pit with built in seating, garden area, covered patio and lots of entertainment areas.
Home offers Formal dining room, 3 bedrooms 2 baths 3rd bedroom currently used as an office, breakfast nook, updated kitchen, family room off kitchen with propane fireplace. Large primary suite that opens to covered patio, guest bedroom and guest bath at end of hall. Bonus room off garage currently used as a sewing room and has a swamp cooler. Three sheds included.
Home has whole house water softener and RO system, garden is critter proof at least until the critters come up with a new way to invade.
Interior Features
| Laundry Information |
| Location(s) |
Laundry Room |
| Kitchen Information |
| Features |
Granite Counters, Remodeled, Updated Kitchen |
| Bedroom Information |
| Bedrooms |
3 |
| Bathroom Information |
| Features |
Granite Counters, Separate Shower, Tub Shower |
| Bathrooms |
2 |
| Flooring Information |
| Material |
Vinyl |
| Interior Information |
| Features |
Breakfast Area, Ceiling Fan(s), Separate/Formal Dining Room, Granite Counters, Stone Counters, Main Level Primary, Walk-In Closet(s) |
| Cooling Type |
Central Air, Evaporative Cooling |
Listing Information
| Address |
41761 John Muir Drive |
| City |
Coarsegold |
| State |
CA |
| Zip |
93614 |
| County |
Madera |
| Listing Agent |
Theresa Wilson DRE #01217124 |
| Co-Listing Agent |
Dennis Porter DRE #01935053 |
| Courtesy Of |
Stars & Stripes Real Estate |
| List Price |
$527,000 |
| Status |
Active |
| Type |
Residential |
| Subtype |
Single Family Residence |
| Structure Size |
2,238 |
| Lot Size |
44,867 |
| Year Built |
2001 |
Listing information courtesy of: Theresa Wilson, Dennis Porter, Stars & Stripes Real Estate. *Based on information from the Association of REALTORS/Multiple Listing as of Dec 10th, 2024 at 7:30 PM and/or other sources. Display of MLS data is deemed reliable but is not guaranteed accurate by the MLS. All data, including all measurements and calculations of area, is obtained from various sources and has not been, and will not be, verified by broker or MLS. All information should be independently reviewed and verified for accuracy. Properties may or may not be listed by the office/agent presenting the information.




































































